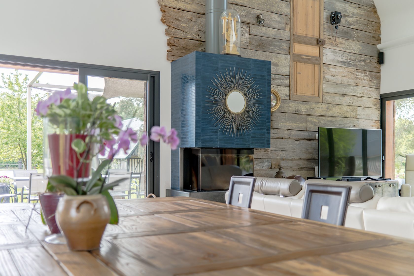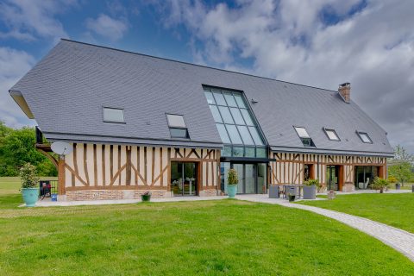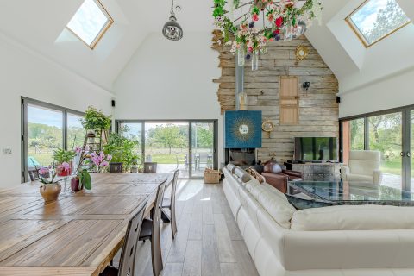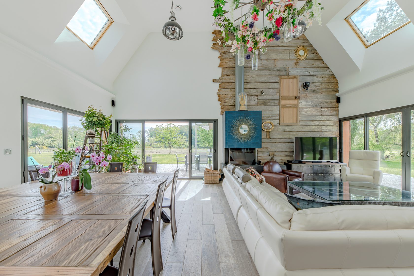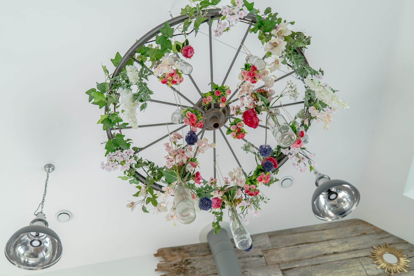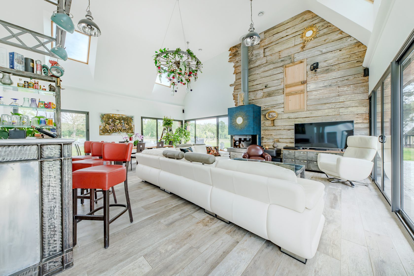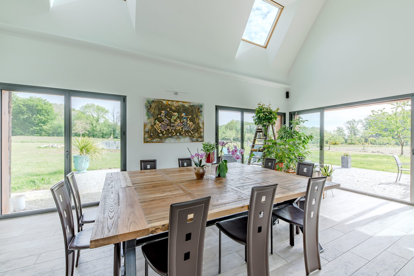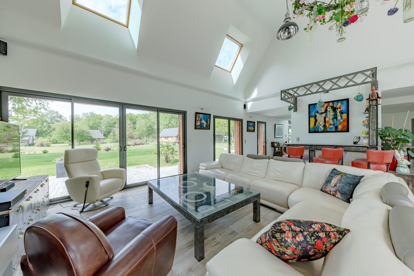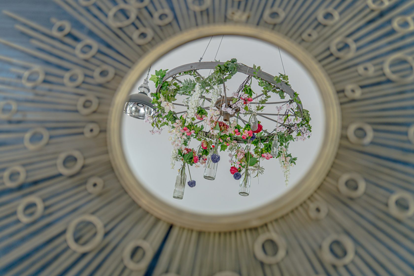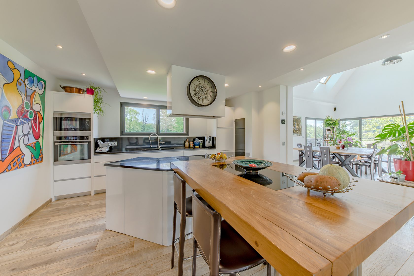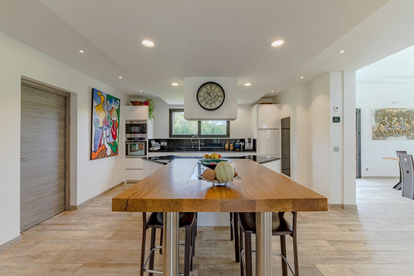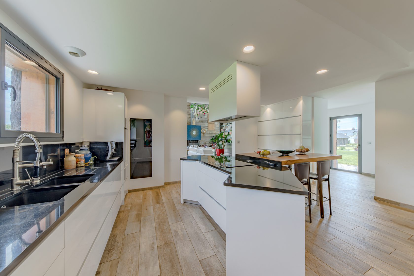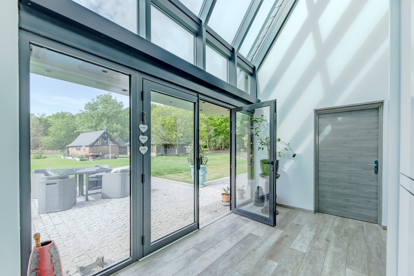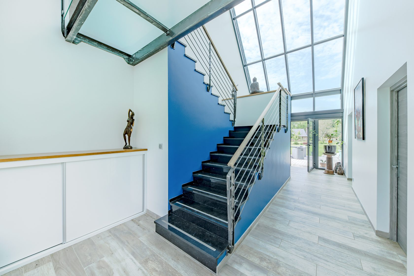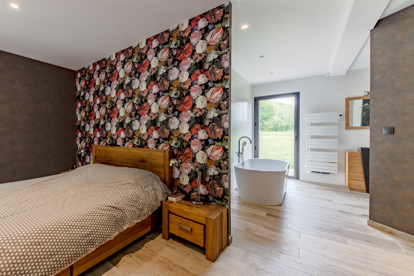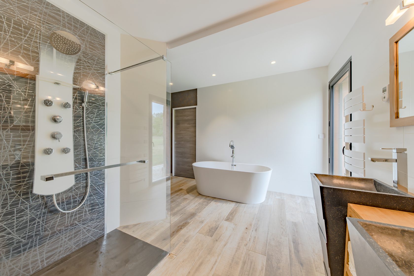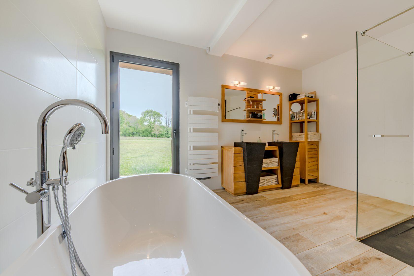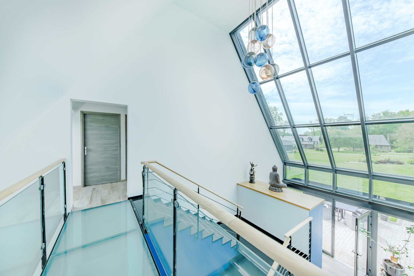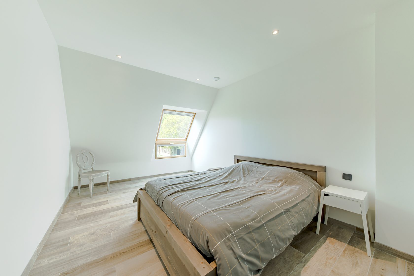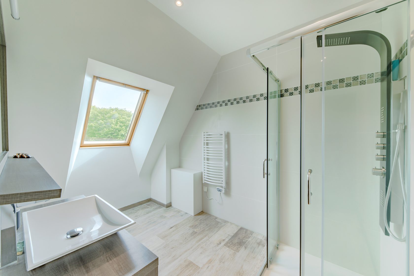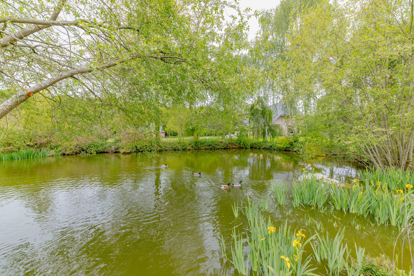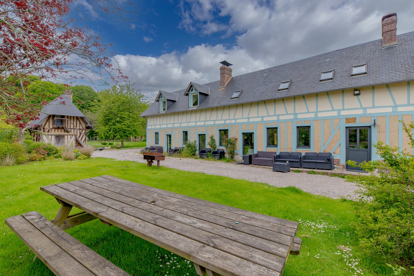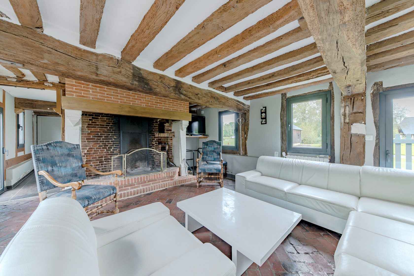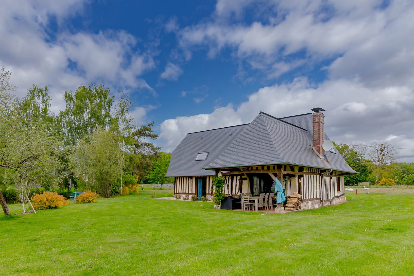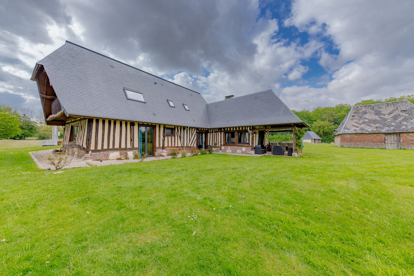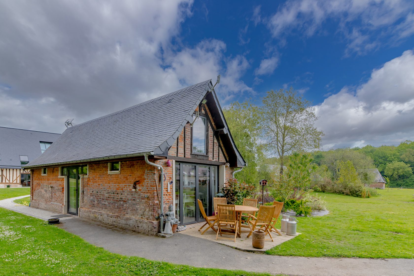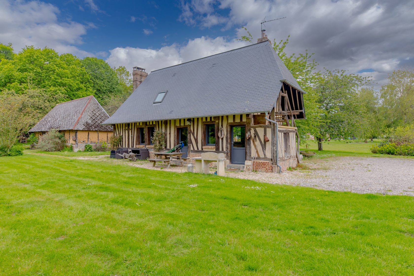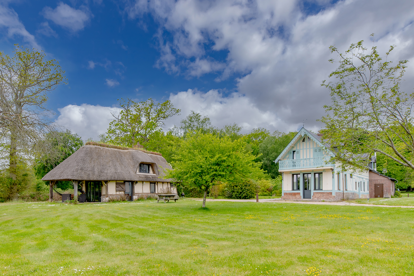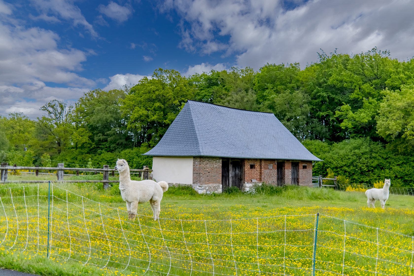
Domaine de la Ferme de Fourges
Domaine de la Ferme de Fourges
Built on a plot of over 8 hectares in the countryside and in absolute calm, this area offers a haven of peace surrounded by nature.
At the same time home of family, friends and tourist welcome, in addition to the main house, it is not less than 5 houses that the property offers.
The whole has been shaped with care and rigor for several years by the owners of the premises and today enjoys an excellent occupancy rate and good profitability.
A flourishing activity and appreciated by tourists, the various lodgings are tastefully decorated and combine charm and tradition while preserving everyone’s privacy. Sold turnkey, with all the furniture, the domain is ready for an immediate resumption of activity or conversely for a family installation.
The property is revealed at the end of a large alley lined with hundred-year-old trees and surrounded by forest.
The house of character of more than 300 m2 of the owners of the house, built in 2017, stands proudly in the heart of this magnificent landscaped park where all the villas find their place and their authenticity while preserving their privacy.
The building has benefited from a luxurious construction with carefully selected materials combining both functionality and volumes.
The monumental entrance and its glass roof serve a living room of over 65 m2 with its cathedral roof and fireplace.
Bathed in light thanks to the large openings offering a breathtaking view of the carefully maintained park, it offers life inside – outside. In the continuity, a contemporary equipped kitchen with clean lines with central island offers a judicious contrast and really stands out as a second living room.
The ground floor is completed by an office, a parental suite of 45 m2 with its bathroom and its integrated dressing room.
Back in the fully glazed entrance, access to the first floor is via a black granite staircase of the most beautiful effect overlooking a glass walkway and allowing access to the night area, composed of three large bedrooms with dressing room and two bathrooms. Outside, you will enjoy the three huge paved terraces and a jacuzzi are reserved for the owners.
This house also has two huge attics that can be converted.
The 96 m2 basement offers a wine cellar and will offer the possibility of installing a cinema room or a rehearsal studio as desired. In the center of the park, the natural pond where batrachian ducks and dragonflies rub shoulders is a revitalizing place.
These houses have all benefited from a renovation preserving the soul of yesteryear while retaining period materials such as thatch, cob, half-timbering and monumental beams.
The 185 m2 farmhouse with five bedrooms can accommodate 12 people.
La Roselière of 126 m2 has 4 bedrooms.
The Old Stable of 65 m2 and its monumental fireplace.
La Chaumière of 41 m2 and its thatched roof smells of Normandy.
The 33 m2 Maison de Rose is a real cocoon for lovers.
When returning from a ride or a bike ride, a space reserved for relaxation will allow you to relax in a spa or enjoy the gym.
It should also be noted that the area is fully covered by a wifi connection.
This charming property will suit lovers of Normandy wishing to make it an exceptional main home, to reunite with the family and or operate the gites for commercial purposes.
Near a town center with all shops
9 kms and 10 minutes from the A13 motorway connecting Paris to Deauville or the A28.
40 minutes from the sea.
Informations complémentaires
- 25 pièces
- 17 chambres
- 8 salles de bain
- Surface du terrain : 87265 m2
- Stationnement : 30 places
- Taxe foncière : 4 440 €
Diagnostics de performance énergétique
- A <= 50
- B 51-90
- C 91-150
- D 151-230
- E 231-330
- F 331-450
- G > 450
- A <= 5
- B 6-10
- C 11-20
- D 21-35
- E 36-55
- F 56-80
- G > 80
Honoraires de l'agence
-
Les honoraires sont TTC à la charge du vendeur
Médiateur
Médiation Franchise-Consommateurs
29 Boulevard de Courcelles 75008 Paris
Les informations sur les risques auxquels ce bien est exposé sont disponibles sur le site Géorisques : www.georisques.gouv.fr
