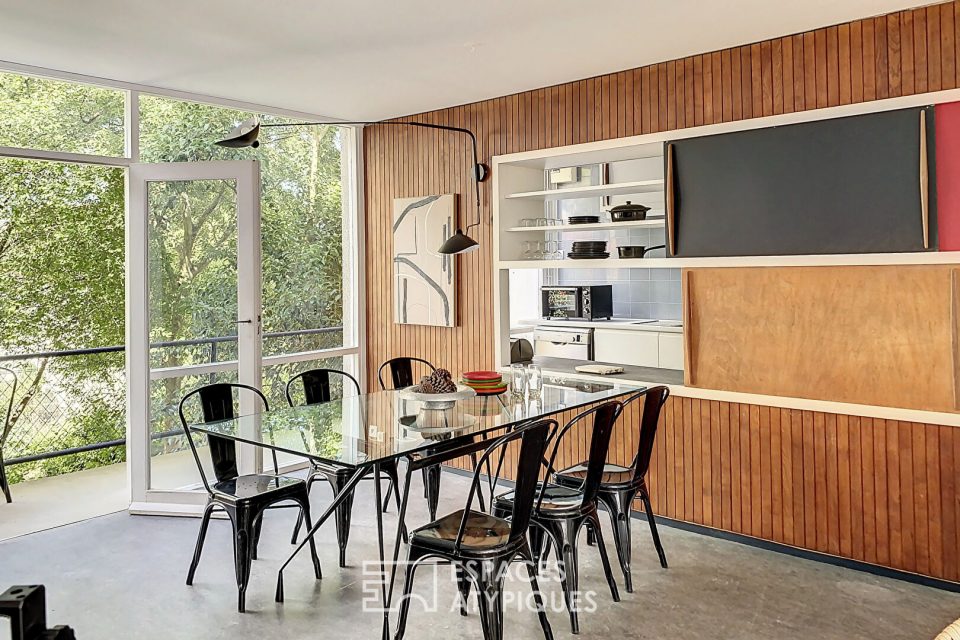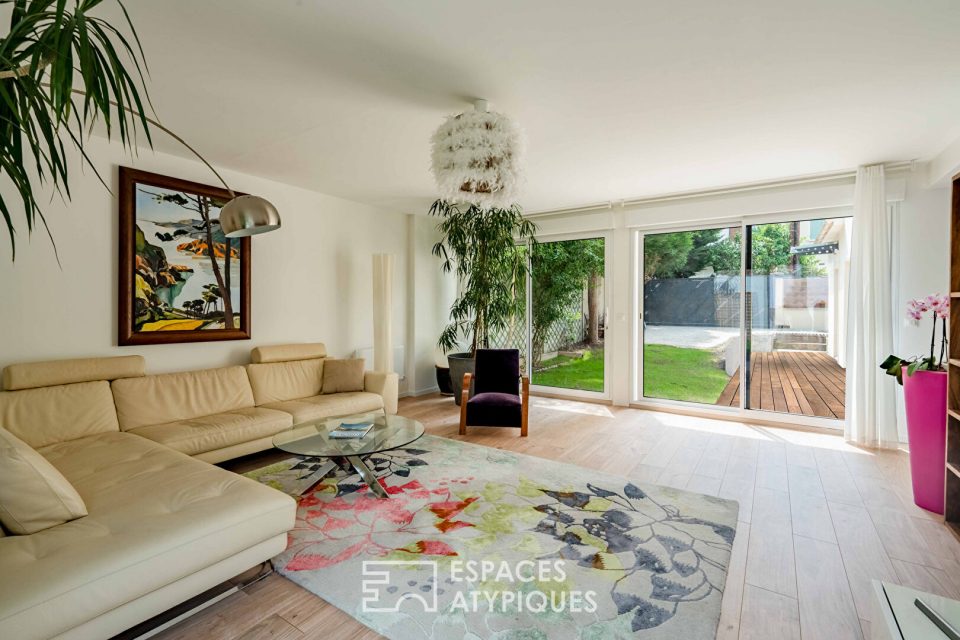Living rooms on the first floor, garage on the ground floor, wider windows and solid brick walls… The 1950s and the new lifestyles of the decade transformed the way we build.
If fifties style is your thing, you should make a beeline for the Atlantic coast. The seaside resort city of Royan at the mouth of the Gironde estuary is undoubtedly the French showcase for 1950s architecture. Destroyed by bombing during the second world, the city was declared an ‘urban planning research laboratory’, and the master plan for its post-war reconstruction was developed around two major axes at right angles to each other : the seafront and the Boulevard Aristide Briand, the city’s main shopping street. The church of Notre-Dame by Guillaume Gillet and Bernard Lafaille totally transformed the urban landscape. With its large V-shaped concrete wall pillars, ship-like nave and its unfinished concrete, it challenged the aesthetic status quo.
The tide of new innovations introduced in the 1950s gave architects a wealth of new techniques, including brick and concrete openwork walling, sunscreens and glass bricks. In Marseille, the decade saw the emergence of a modernist style in which rectangular blocks of residential accommodation were constructed on massive piled concrete legs. To borrow the words of its influential architect, it was a completely new kind of Unité d’Habitation. Constructed between 1947 and 1952, Le Corbusier’s brutalist Cité Radieuse marks not only a progression in architecture, but also sets out to achieve nothing less than changing the way people live.
The advent of concrete
Unlike the 1930s house, which is slender and built on several levels, the houses of the 1950s are closer to the ground with a square or rectangular footprint. Concrete and rendered blockwork replace the red brick of the previous decade, and pitched or hipped roofs become the norm.
But the biggest change, inextricably driven by social change, was the return of the private car once rationing of petrol ended. You now needed a garage in which to park your Citroën 2CV or Peugeot 203, preferably located next to the ground floor and physically attached to the DIY workshop. The direct consequence of this change was that the living rooms rose to the first floor, and the balcony with its steel railings made a striking entrance to the home. Another important point to note is that openings became wider to create picture windows. Less cachet perhaps – goodbye natural stone, hello concrete – but much more daylight!
When renovating this type of house, the first points of focus are usually the electrical system, roof and room layout. Removing a few walls can transform a bedroom into a master suite or create an open-plan kitchen.





