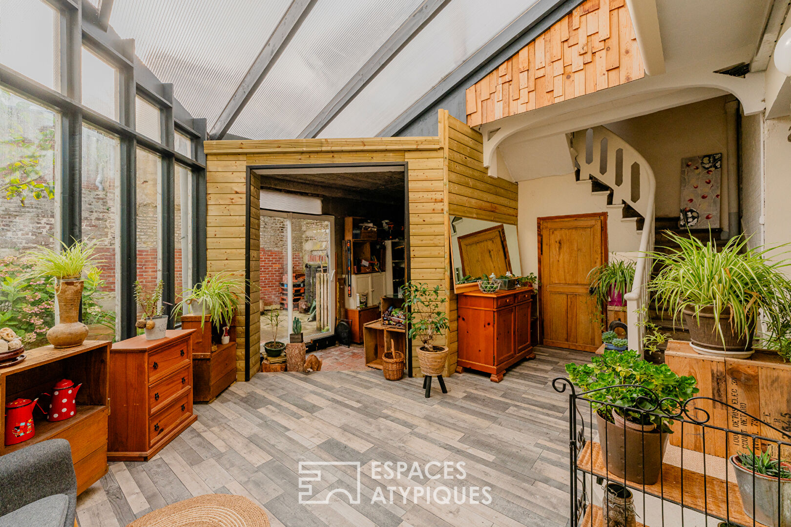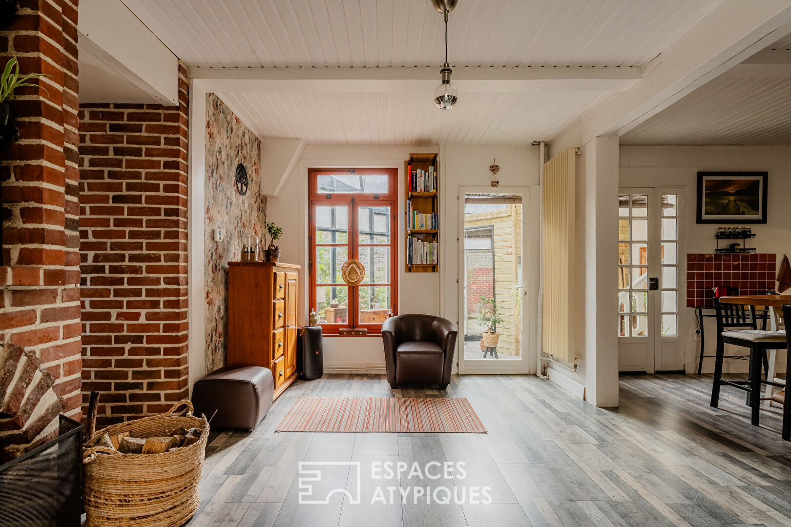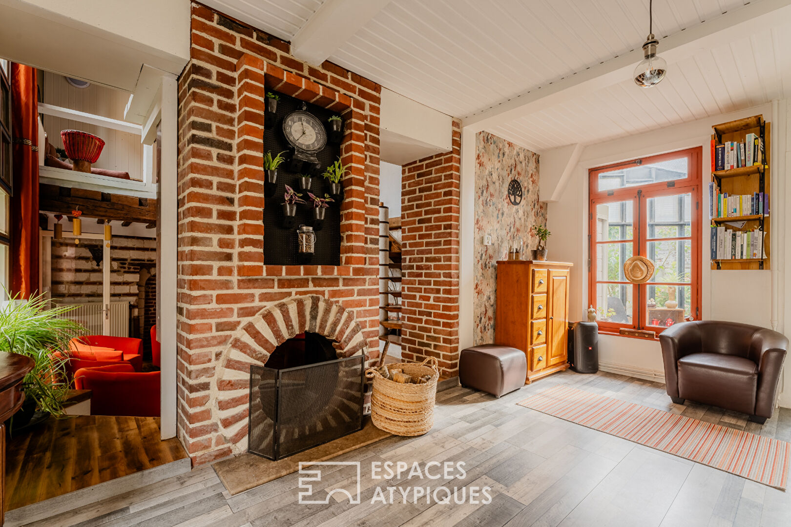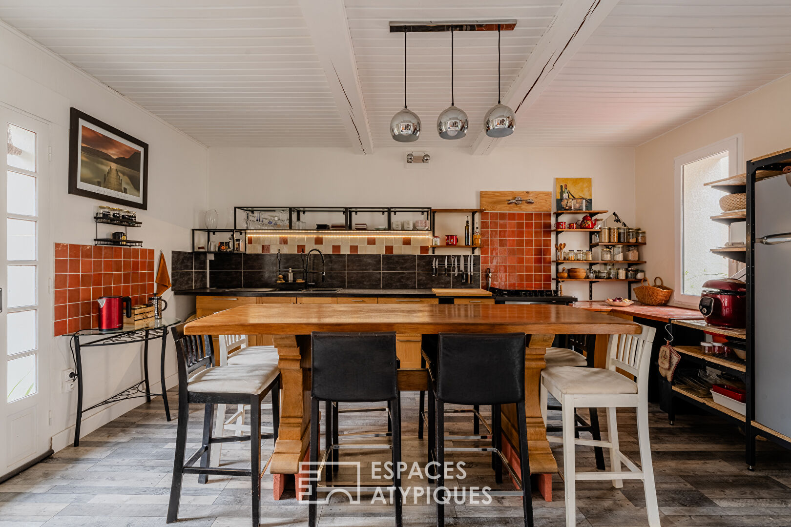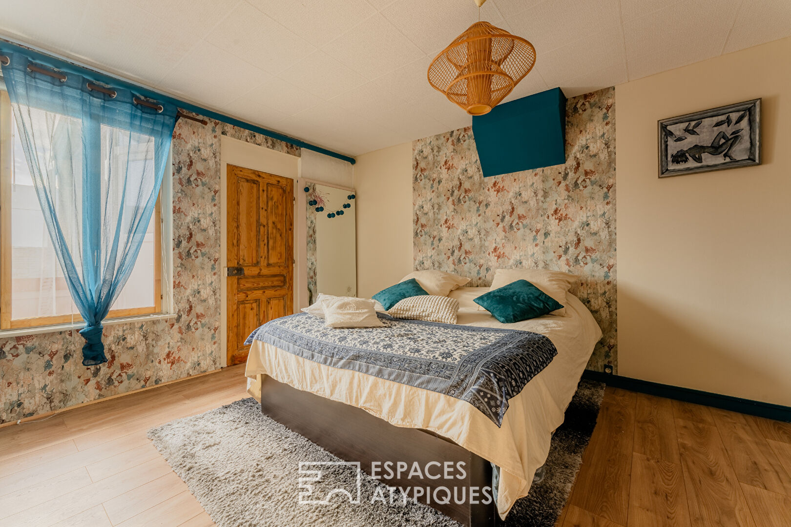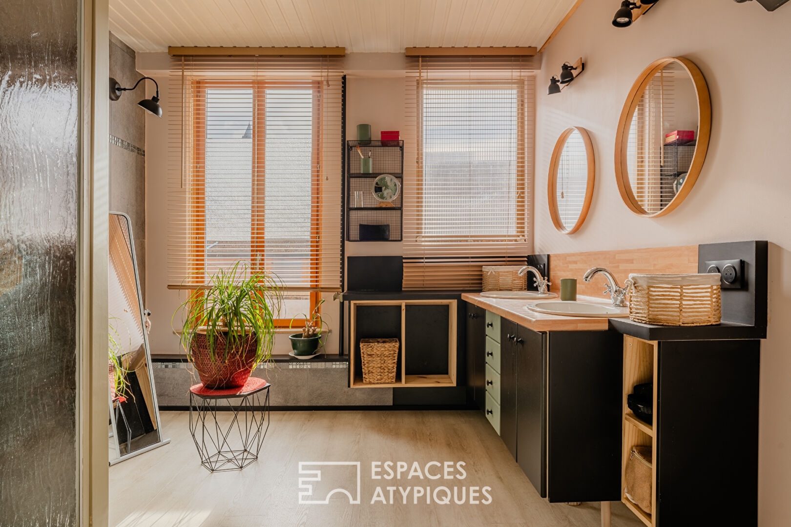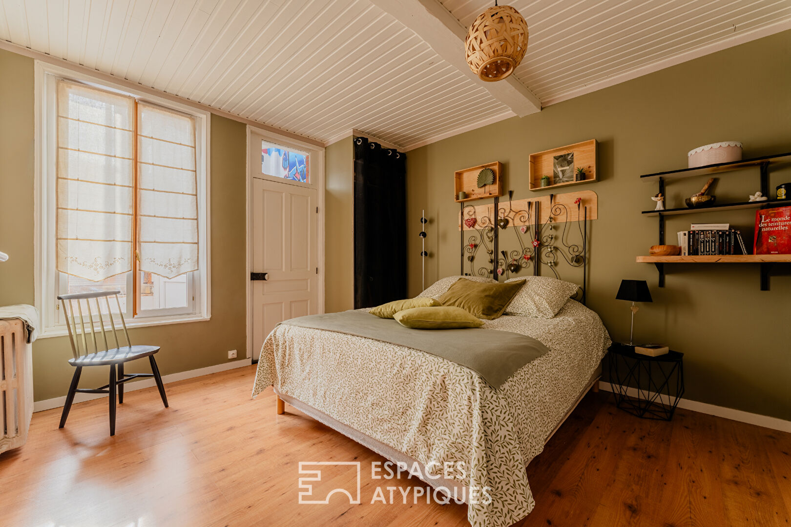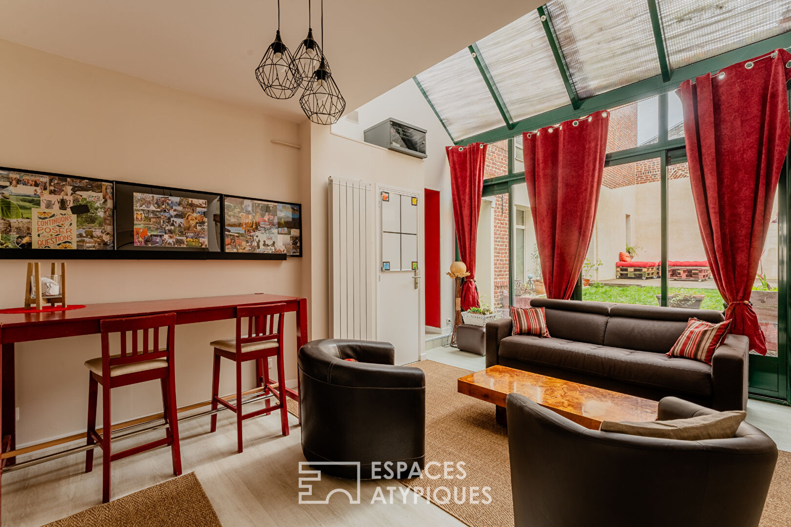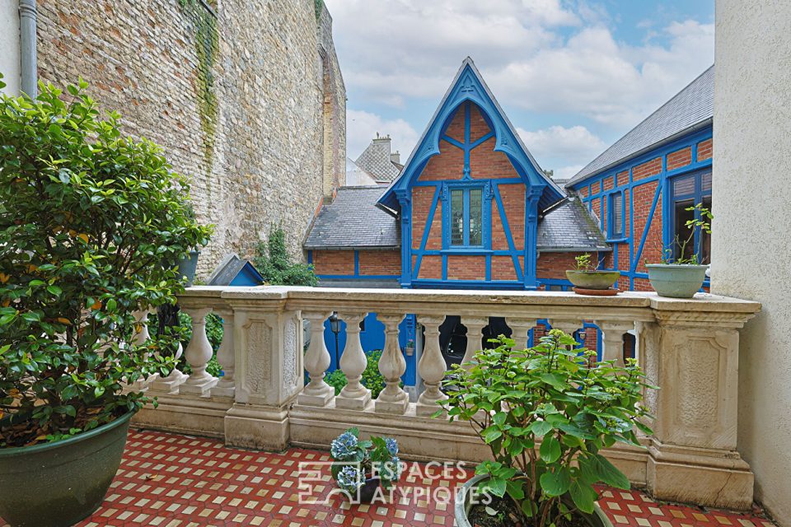
Arras building near the Cathedral
Arras building near the Cathedral
Close to the Méaulens district and Arras Cathedral, this 210 m² property complex dating from 1920 is composed of a residential house, professional offices and a studio, to which are added a charming patio and a small garden.
The main house, which is located behind the offices, includes on the ground floor an entrance opening onto the 33 m² living room with open kitchen. The 21 m² living room with white stone and brick walls has an open fireplace.
On the mezzanine, on two floors, two offices overlook the living room.
A winter garden completes the ground floor, also including the technical room, toilets and the passage to the cellar.
From the living room, the spiral staircase leads to the first floor, which gives way to a large bedroom with dressing room and a bathroom, both opening onto a balcony. On the second floor, a master suite and a third bedroom complete this level with the second balcony.
The corridor of the main entrance gives access to the offices, the first room of which is equipped with a small kitchen and toilets that can be used as a waiting room for the exercise of a liberal profession.
Finally, on the first floor of this part of the house, a studio of approximately 41 m² includes an entrance, a living room with kitchen, a bedroom and a bathroom, on the second floor, a bedroom.
The 60 m² patio, fully enclosed and not overlooked, allows you to enjoy moments of relaxation outdoors as well as the second green space located next to the winter garden.
Two cellars and a storage room for additional storage.
Close to all amenities and a 20-minute walk from Arras train station which serves the Paris TGV, Lille, Béthune, Lens and Amiens stations.
Information on the risks to which this property is exposed is available on the Géorisques website: https://www.georisques.gouv.fr.
ENERGY CLASS: D / CLIMATE CLASS: D
Estimated amount of annual energy expenditure for standard use, established from energy prices for the year 2021: between €2,930 and €4,098
Additional information
- 11 rooms
- 5 bedrooms
- 3 shower rooms
- Floor : 2
- 2 floors in the building
- Outdoor space : 262 SQM
- Property tax : 2 927 €
Energy Performance Certificate
- A
- B
- C
- 183kWh/m².an39*kg CO2/m².anD
- E
- F
- G
- A
- B
- C
- 39kg CO2/m².anD
- E
- F
- G
Estimated average amount of annual energy expenditure for standard use, established from energy prices for the year 2021 : between 1622 € and 2194 €
Agency fees
-
The fees include VAT and are payable by the vendor
Mediator
Médiation Franchise-Consommateurs
29 Boulevard de Courcelles 75008 Paris
Information on the risks to which this property is exposed is available on the Geohazards website : www.georisques.gouv.fr
