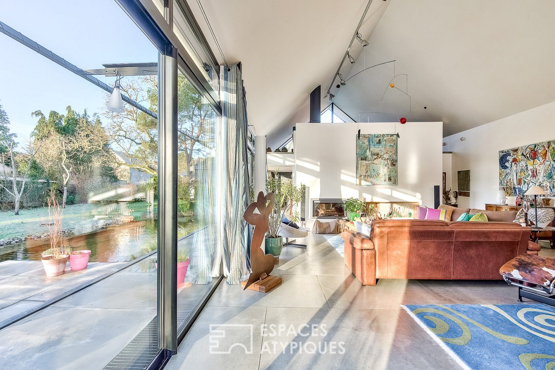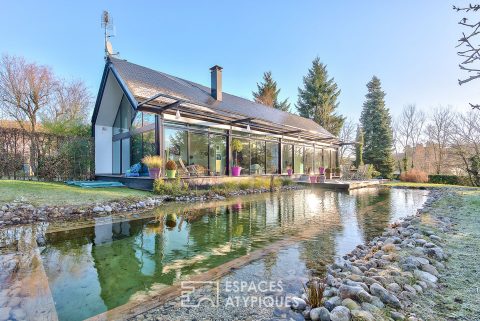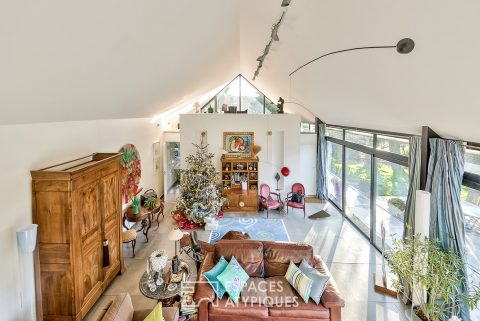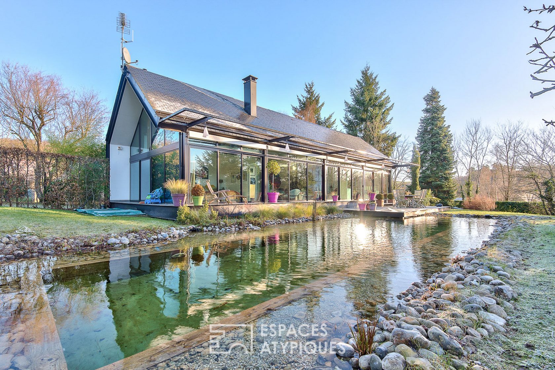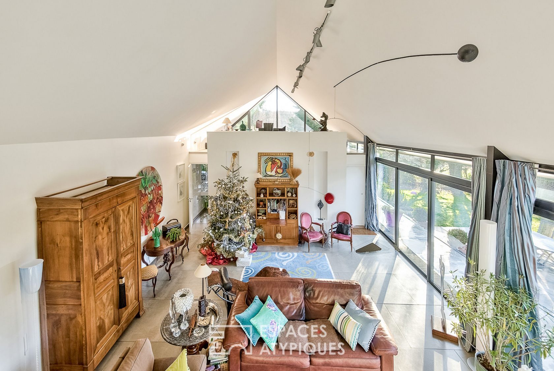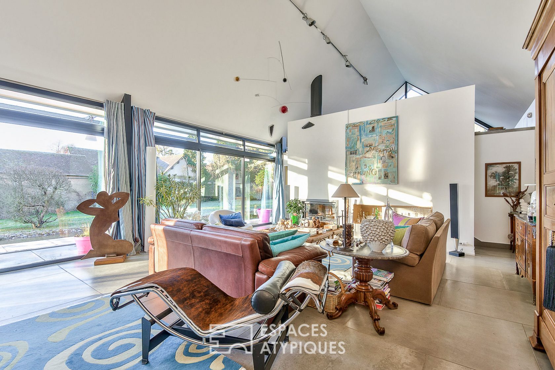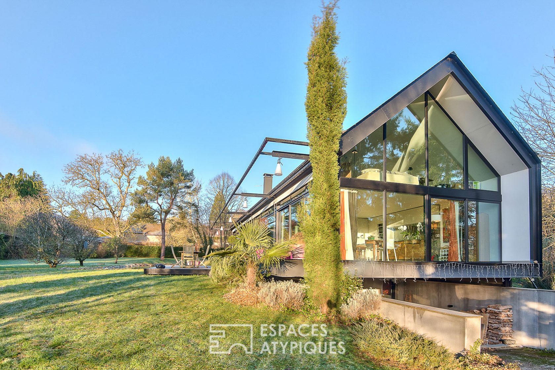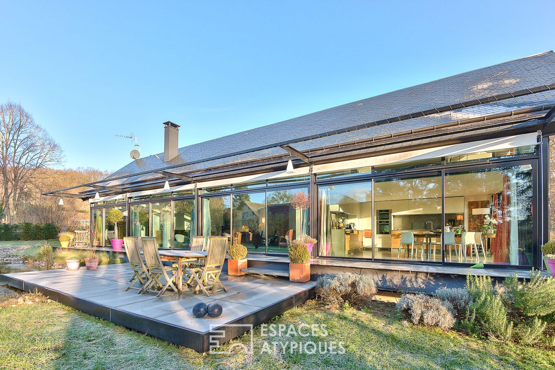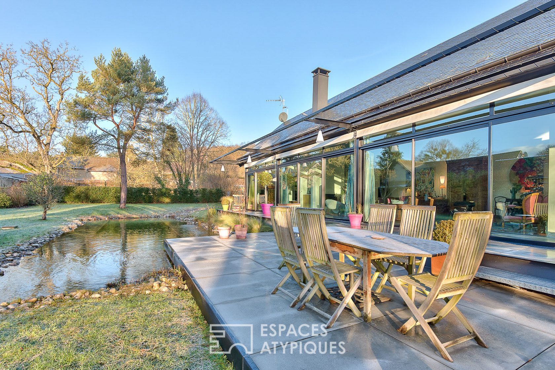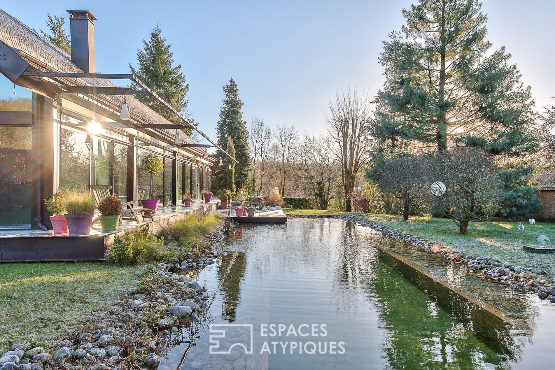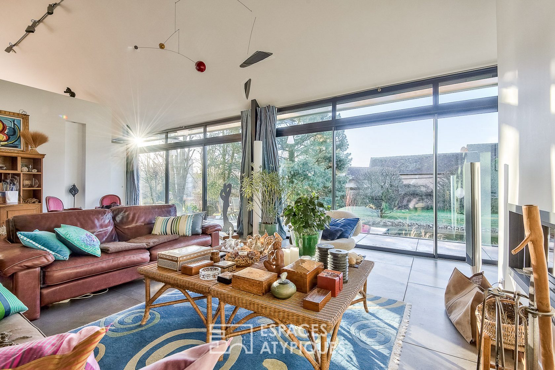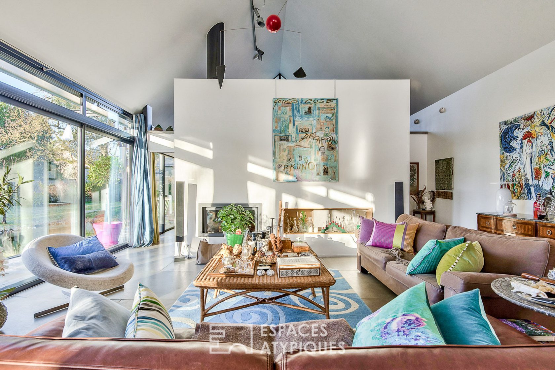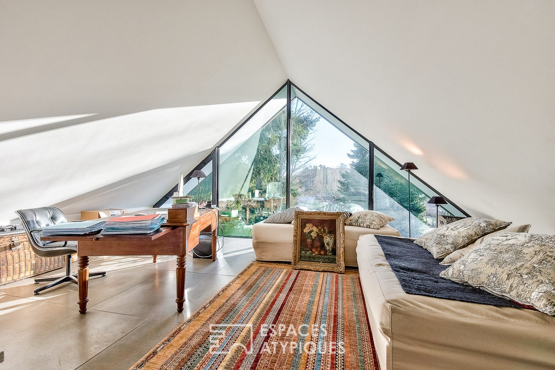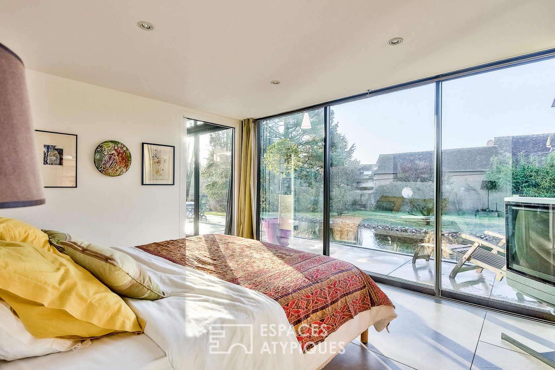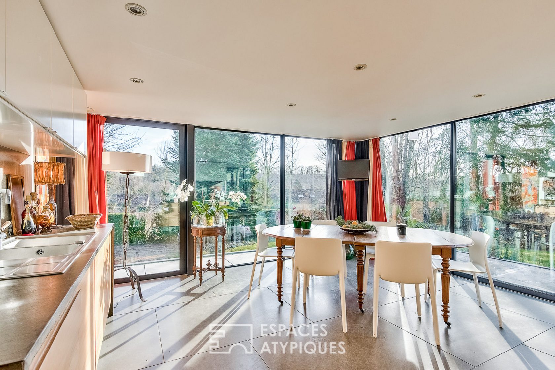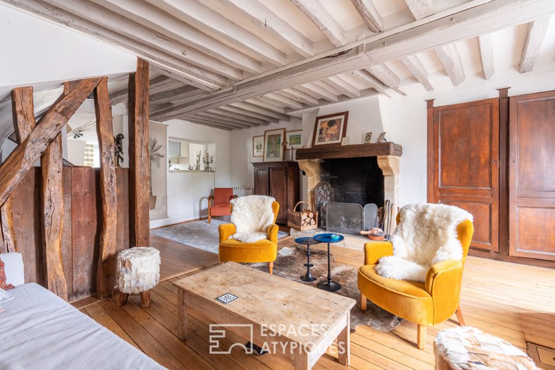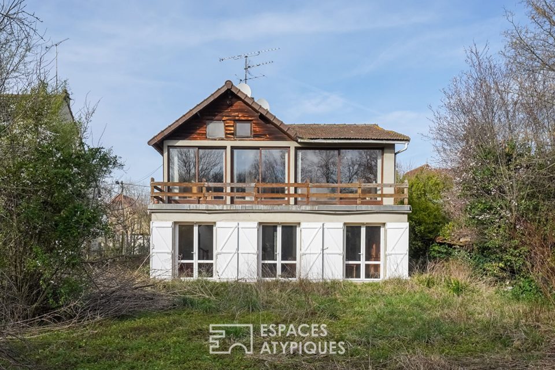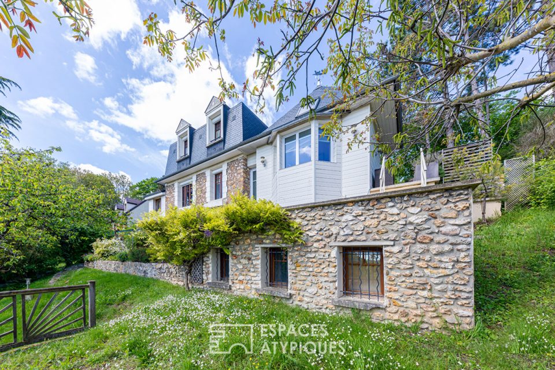
Contemporary glass house
The outside invites itself inside this exceptional architect house with three walls of glass and clean lines. With an area of 177 m², this house with large volumes enjoys the bucolic and landscaped terrain of 1545 m² located on the charming town of Ouerre.
The brightness is the key word of this property. All the spaces give, thanks to the glass structure, on the garden and its natural swimming pool of 15 x 6 m with tiled bottom and walls in wood. The ground floor which has access to the large terrace, consists of a beautiful kitchen equipped dining, a spacious living room of 63 m² with a high ceiling, whose fireplace offers warmth and friendliness , a bathroom and a master bedroom with bathroom and dressing room and pool view.
The end modules house two mezzanine spaces hosting a sleeping area and an office-relaxation area.
Finally, in the basement were built laundry / cellar and boiler room.
Underfloor heating, domotized gate complete the benefits of this unique property.
The town of Ouerre is located at the gates of Yvelines, in the department of Eure and Loir.
It hosts a primary school and benefits from the school bus for the other establishments.
Houdan and Dreux are accessible in about fifteen minutes.
Additional information
- 4 rooms
- 3 bedrooms
- 2 bathrooms
- Outdoor space : 1545 SQM
- Parking : 2 parking spaces
- Property tax : 1 500 €
- Proceeding : Non
Energy Performance Certificate
- A <= 50
- B 51-90
- C 91-150
- D 151-230
- E 231-330
- F 331-450
- G > 450
- A <= 5
- B 6-10
- C 11-20
- D 21-35
- E 36-55
- F 56-80
- G > 80
Agency fees
-
The fees include VAT and are payable by the vendor
Mediator
Médiation Franchise-Consommateurs
29 Boulevard de Courcelles 75008 Paris
Information on the risks to which this property is exposed is available on the Geohazards website : www.georisques.gouv.fr
