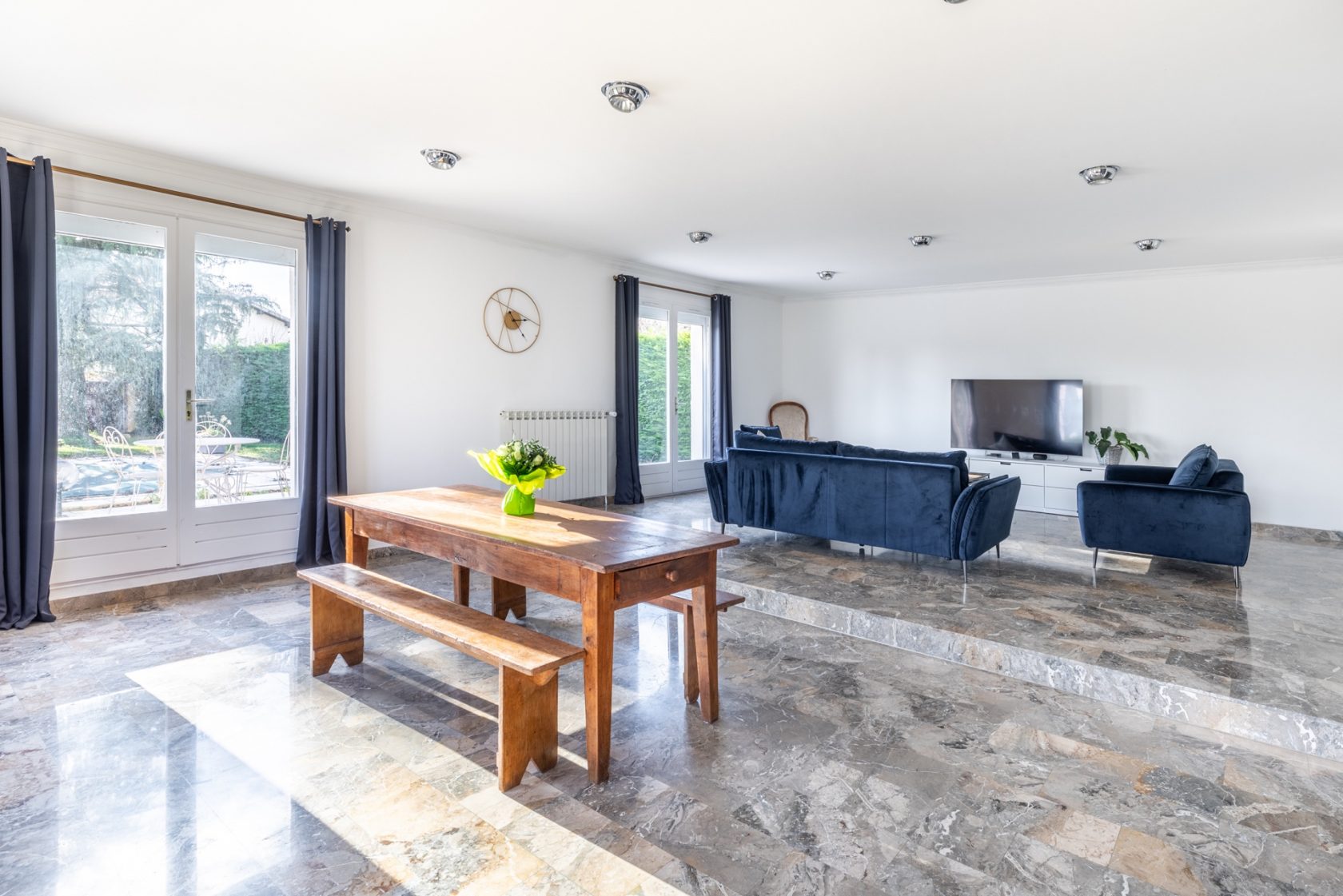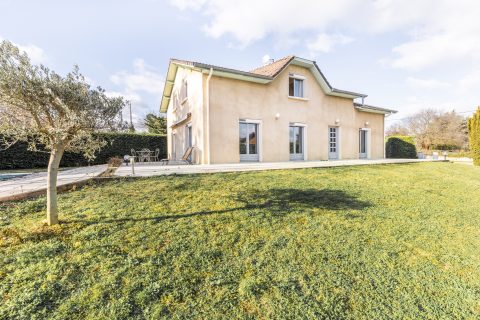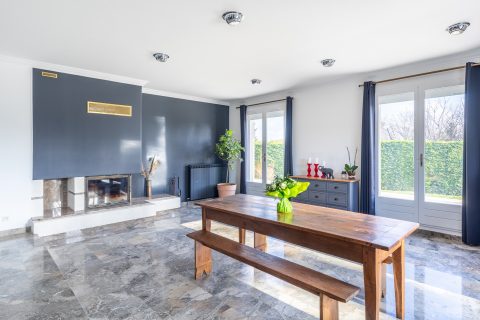
Villa with garden and swimming pool
Ideally located in the town of Neyron, close to motorway access and 15 minutes from Lyon, this villa built in 1981, with a surface area of 230 m2, is built on a plot of 1,730 m2.
The entrance opens onto an imposing cathedral hall with very high ceilings. This serves an independent equipped kitchen, a large office which can also serve as a bedroom, a laundry room, a Wc and direct access to a basement of more than 130 m2.
A living room with fireplace, of a striking volume and brightness, overlooks the terrace and the swimming pool.
A sublime marble staircase provides access to the first floor. Four bedrooms with fitted wardrobes are placed there and are completed by two bathrooms.
This villa will seduce with its beautiful volumes and its character which make it a rare commodity in the area.
Basement and garage of 130m2.
Pool.
ENERGY CLASS: D / CLIMATE CLASS: D
Estimated average amount of annual energy expenditure for standard use, established on the basis of energy prices for the year 2021: between EUR 2,670 and EUR 3,550 per year
Contact: Morgan – 06 16 35 84 66
Additional information
- 6 rooms
- 5 bedrooms
- 2 bathrooms
- Outdoor space : 1745 SQM
- Parking : 2 parking spaces
- Property tax : 1 700 €
Energy Performance Certificate
- A
- B
- C
- 136kWh/m².year37*kg CO2/m².yearD
- E
- F
- G
- A
- B
- C
- 37kg CO2/m².yearD
- E
- F
- G
Agency fees
-
The fees include VAT and are payable by the vendor
Mediator
Médiation Franchise-Consommateurs
29 Boulevard de Courcelles 75008 Paris
Simulez votre financement
Information on the risks to which this property is exposed is available on the Geohazards website : www.georisques.gouv.fr





