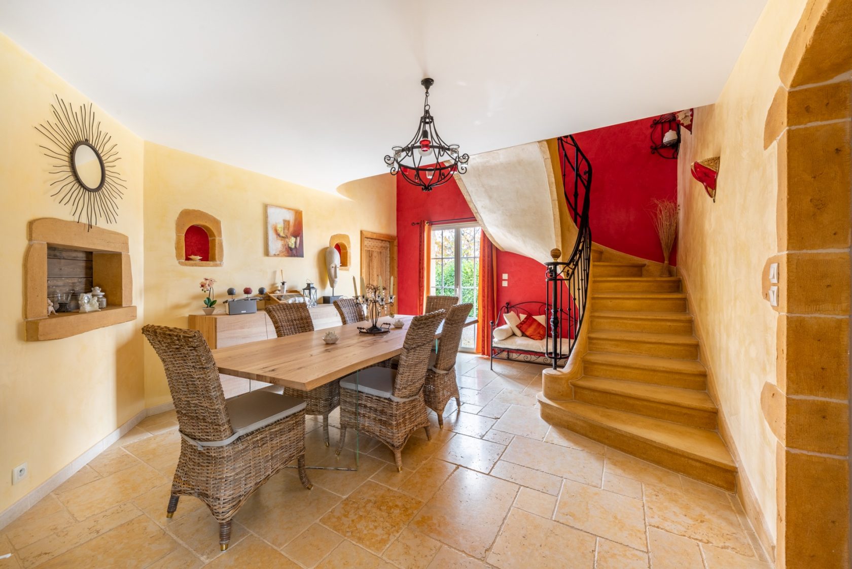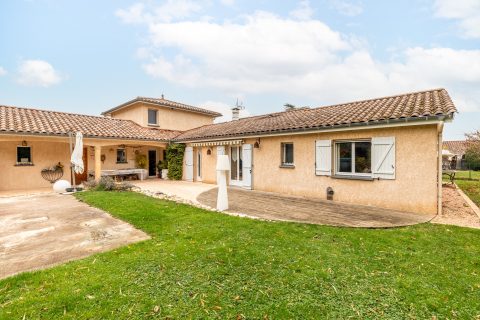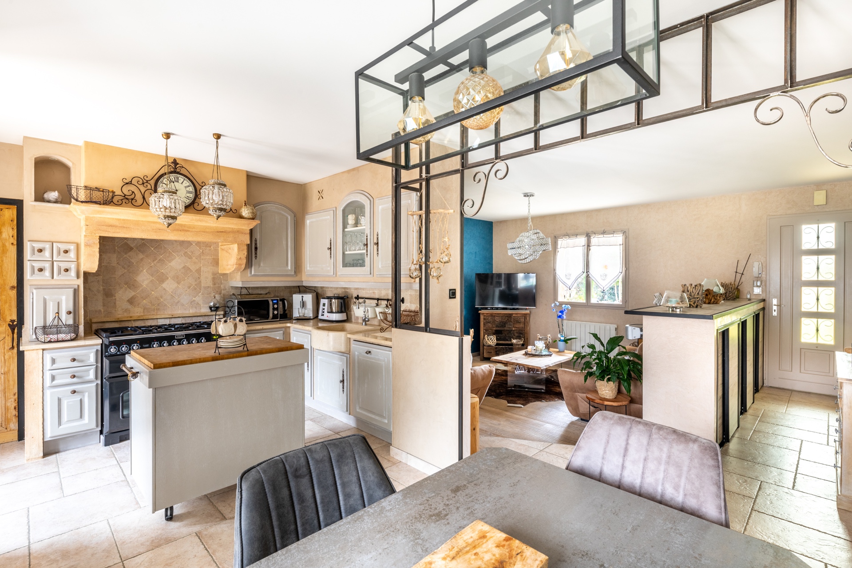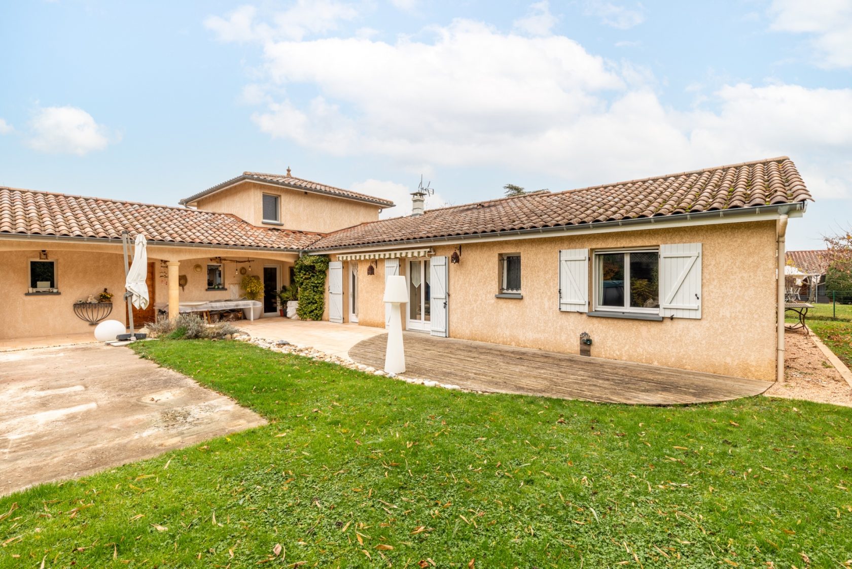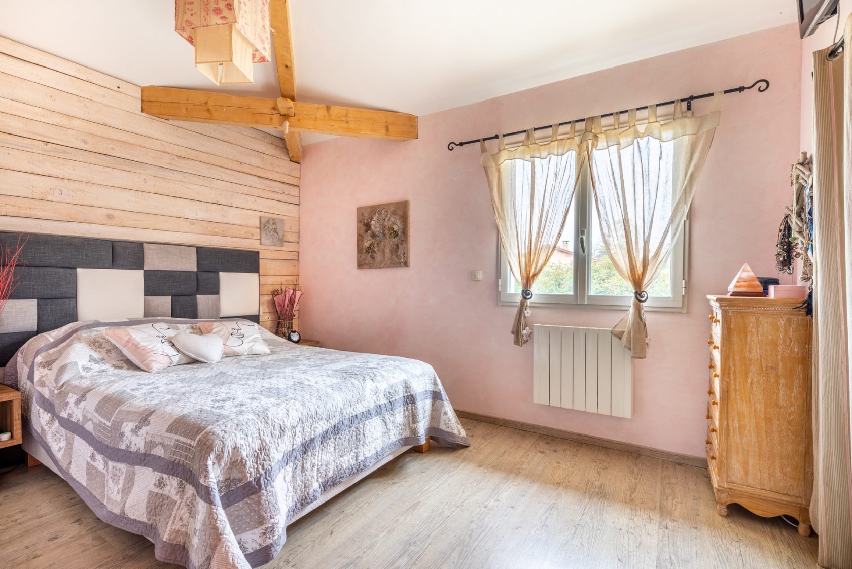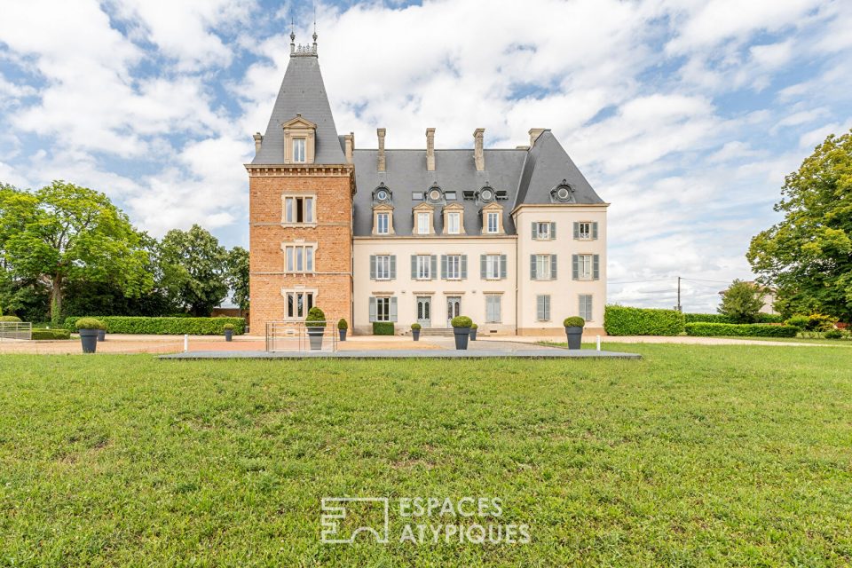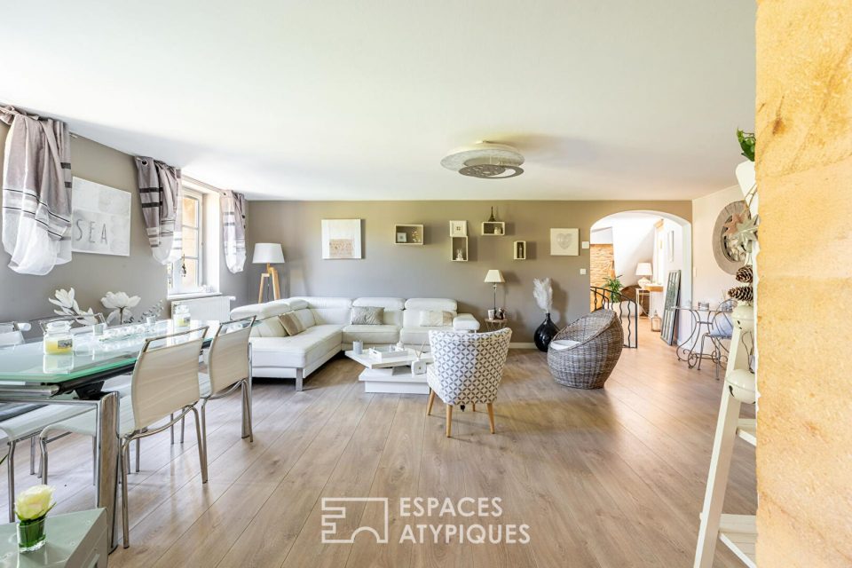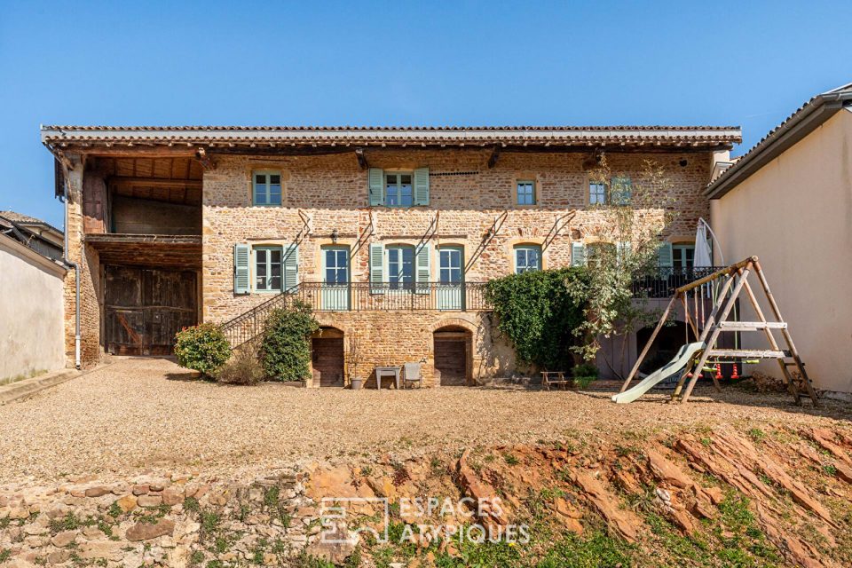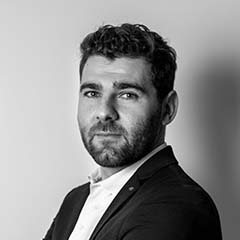
Villa in the heart of Beaujolais
Located 7 minutes from Belleville sur Saône, 20 minutes from Villefranche and 45 minutes from the center of Lyon, this house with extension develops a surface area of 160sqm and is built on a plot of 1280sqm in a quiet area.
The entrance opens onto a large and bright living room with a fully equipped kitchen facing the living room.
In its extension, a terrace, with its above ground pool and west facing, has been designed for moments of sharing with family or friends.
In the main part of the house, three bedrooms, as well as a bathroom, allow total independence for the children. A first level parental suite, ideal for receiving guests, provides all the necessary comfort so that they can feel at home.
Side extension of the house, a dining room with volumes and a majestic ceiling height come to polish this room.
Above this dining room, a master bedroom with a walk-in shower and dressing room, as well as the exposed beams, overlook the whole. The quiet location, the constant brightness as well as the proximity to schools and shops make this house a real favorite.
A closed double garage of 44sqm completes this property.
ENERGY CLASS: D / CLIMATE CLASS: D
Contact: Romain – 06 45 83 42 19
Additional information
- 7 rooms
- 5 bedrooms
- 3 bathrooms
- Outdoor space : 1280 SQM
- Property tax : 750 €
Energy Performance Certificate
Agency fees
-
The fees include VAT and are payable by the vendor
Mediator
Médiation Franchise-Consommateurs
29 Boulevard de Courcelles 75008 Paris
Information on the risks to which this property is exposed is available on the Geohazards website : www.georisques.gouv.fr
