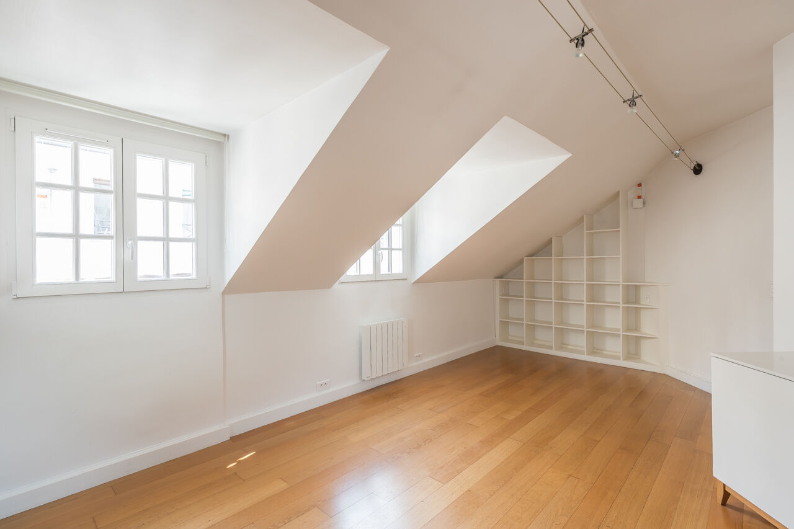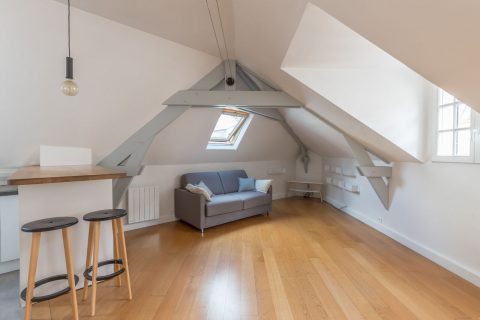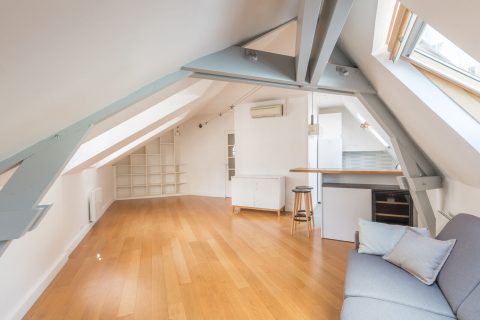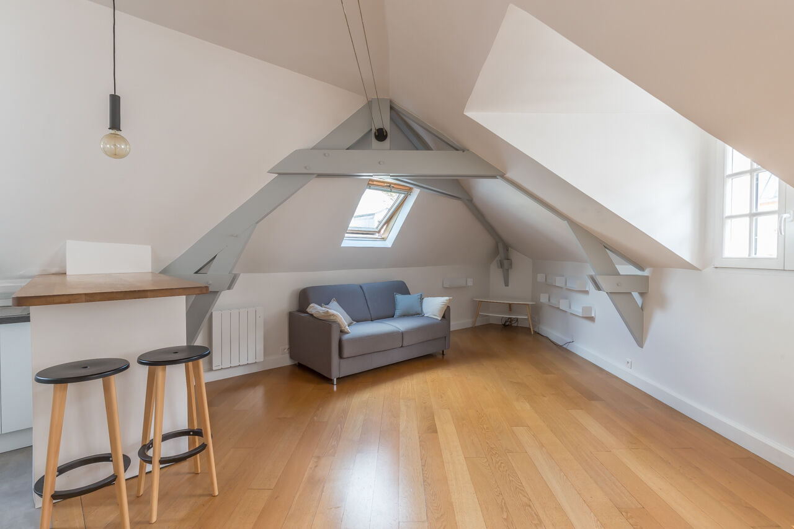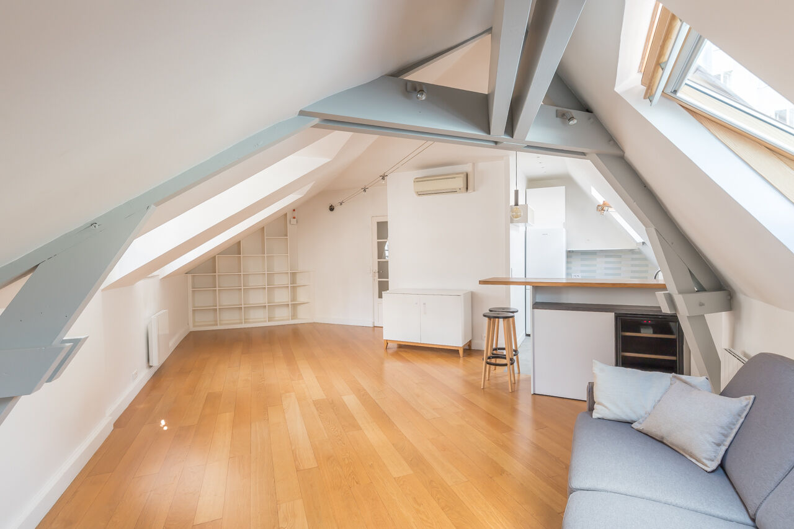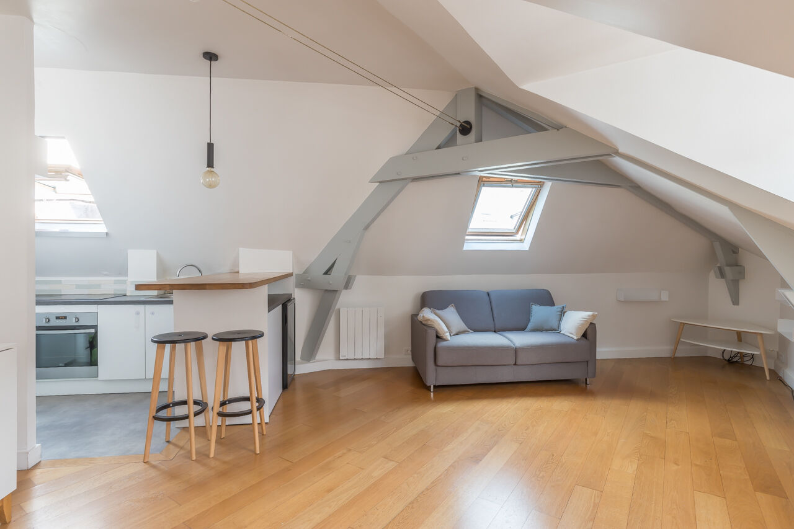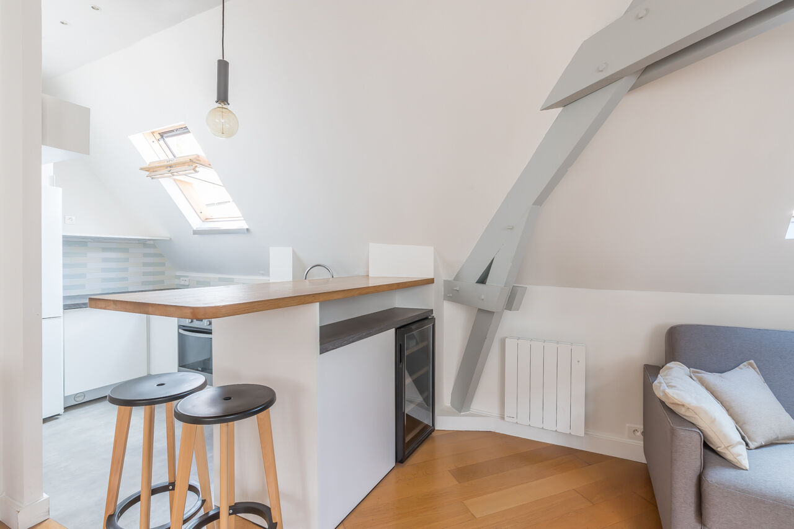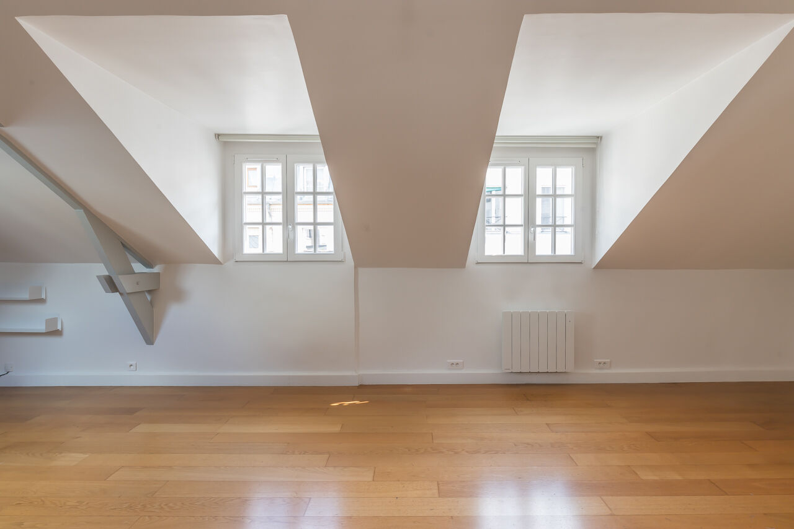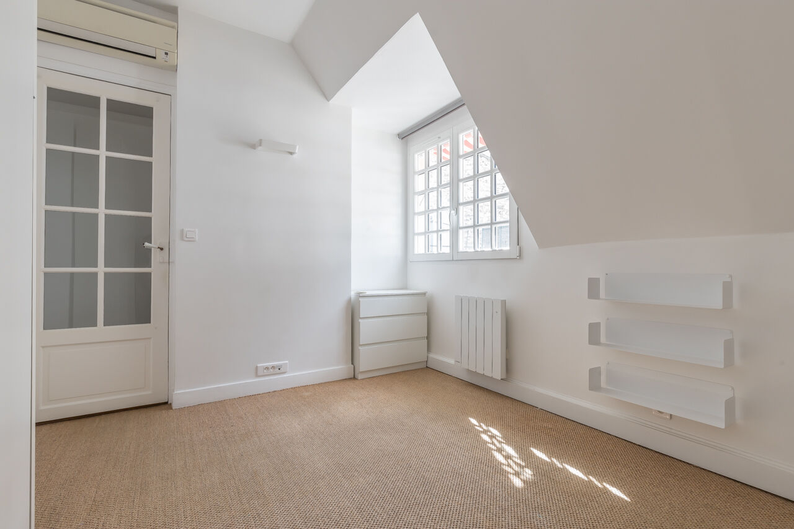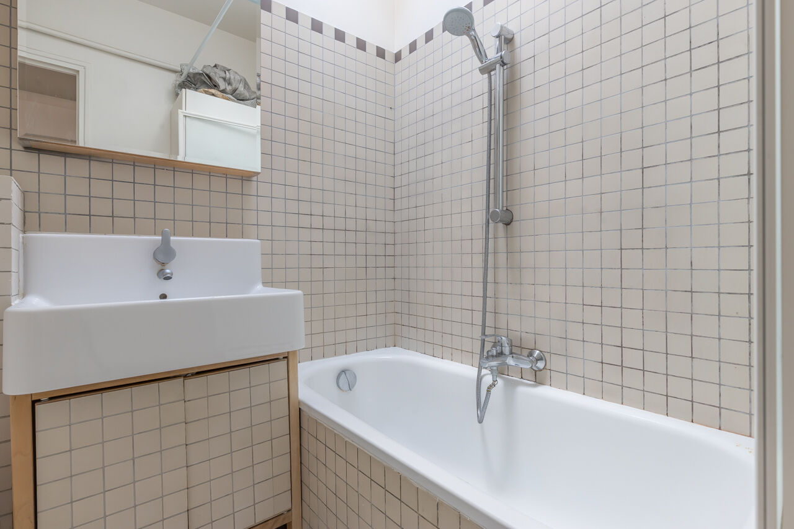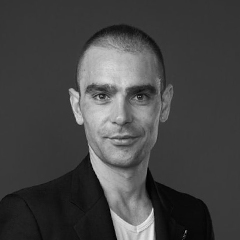
Top floor fitted out by architect
Located in the heart of the Gaieté district, on the third and top floor of a 19th century building, this crossing apartment with a surface area of 42 sqm Carrez and 57 sqm on the ground has been completely redesigned by an architect in a resolutely contemporary spirit.
An entrance with storage leads to a bedroom facing west facing courtyard, a bathroom then a bright living room, lit from all sides thanks to its many openings facing south-east.
A modern, fitted kitchen faces a warm living room, characterized by its contemporary lines and by the spirit of a house under the roof.
The popular location, the luminosity, the crossing aspect and the successful alliance between the cachet of the old and the contemporary spirit make this apartment a real favorite.
A storage room on the landing completes this property subject to the status of co-ownership.
ENERGY CLASS: D / CLIMATE CLASS: B. Estimated average amount of annual energy expenditure for standard use, based on energy prices for the year 2021: between EUR870 and EUR1,230
Metro: Gaieté/ Edgard Quinet/Montparnasse Welcome
Additional information
- 2 rooms
- 1 Bedroom
- 1 bathroom
- Floor : 3
- 3 floors in the building
- 11 co-ownership lots
- Annual co-ownership fees : 1 223 €
- Property tax : 763 €
- Proceeding : Non
Energy Performance Certificate
- A
- B
- C
- 245kWh/m².year7*kg CO2/m².yearD
- E
- F
- G
- A
- 7kg CO2/m².yearB
- C
- D
- E
- F
- G
Agency fees
-
The fees include VAT and are payable by the vendor
Mediator
Médiation Franchise-Consommateurs
29 Boulevard de Courcelles 75008 Paris
Information on the risks to which this property is exposed is available on the Geohazards website : www.georisques.gouv.fr
