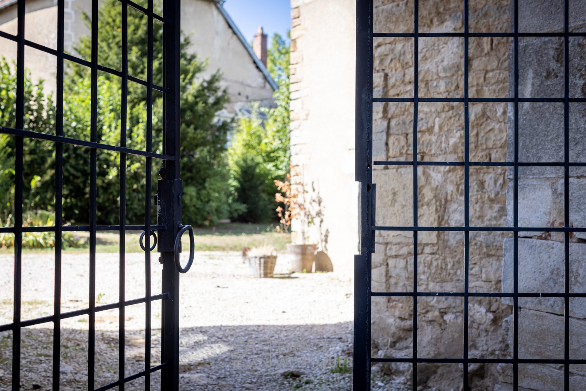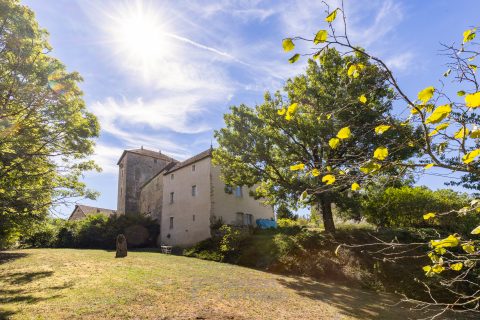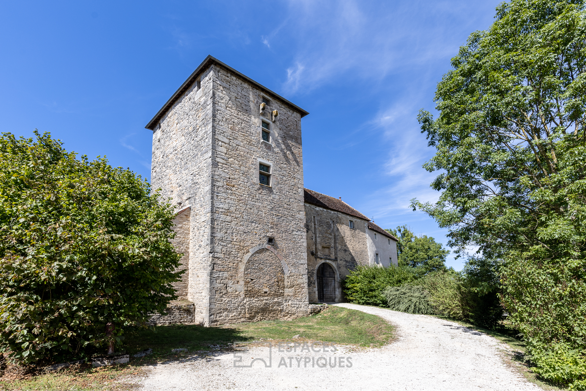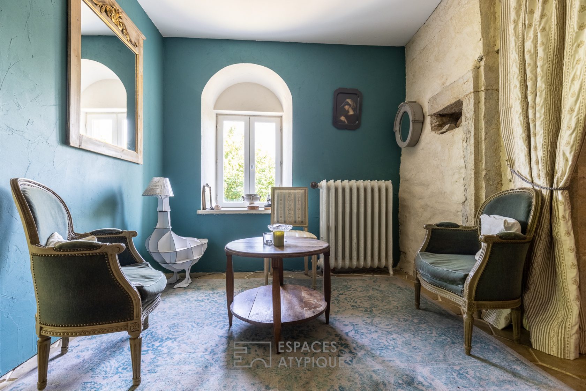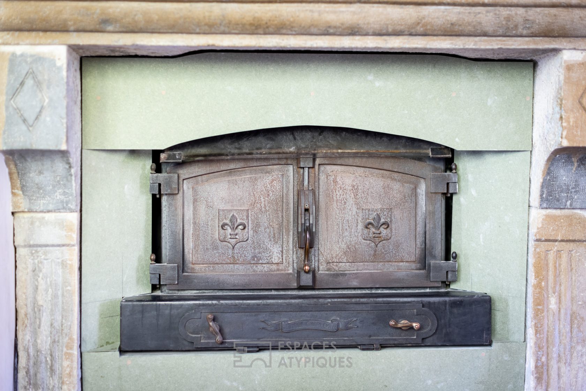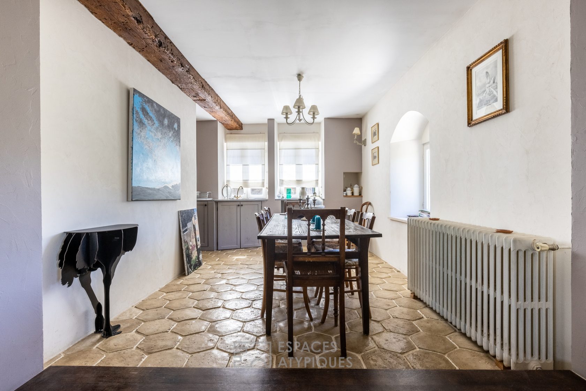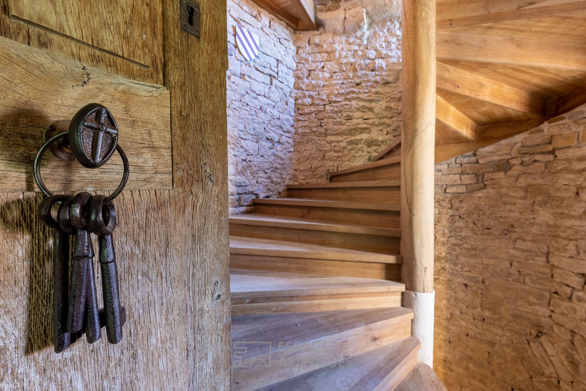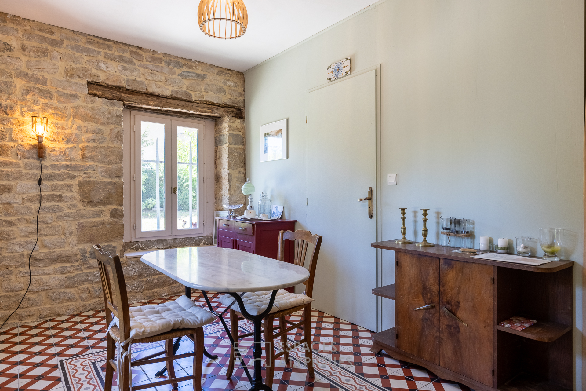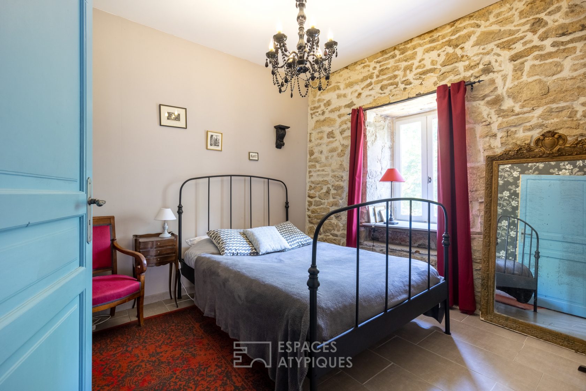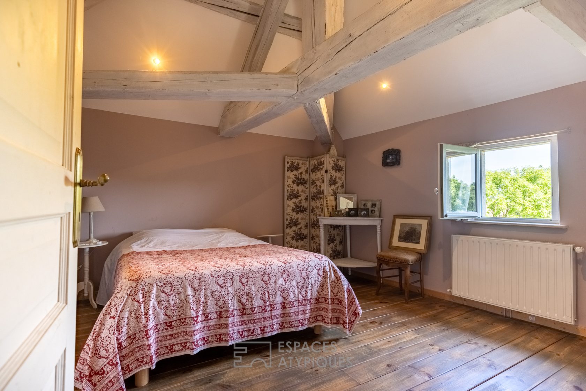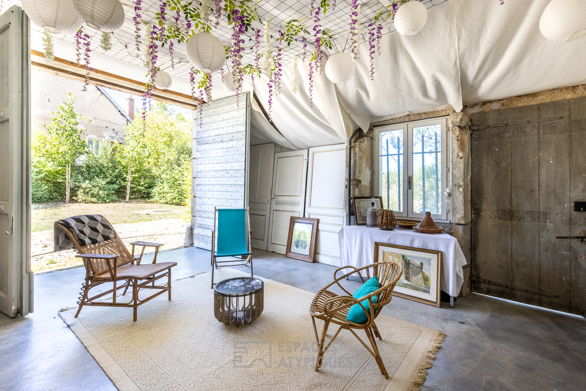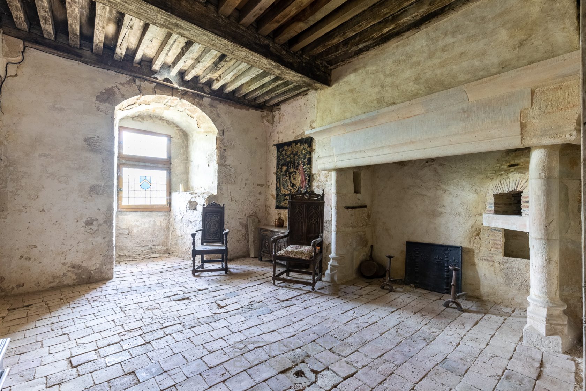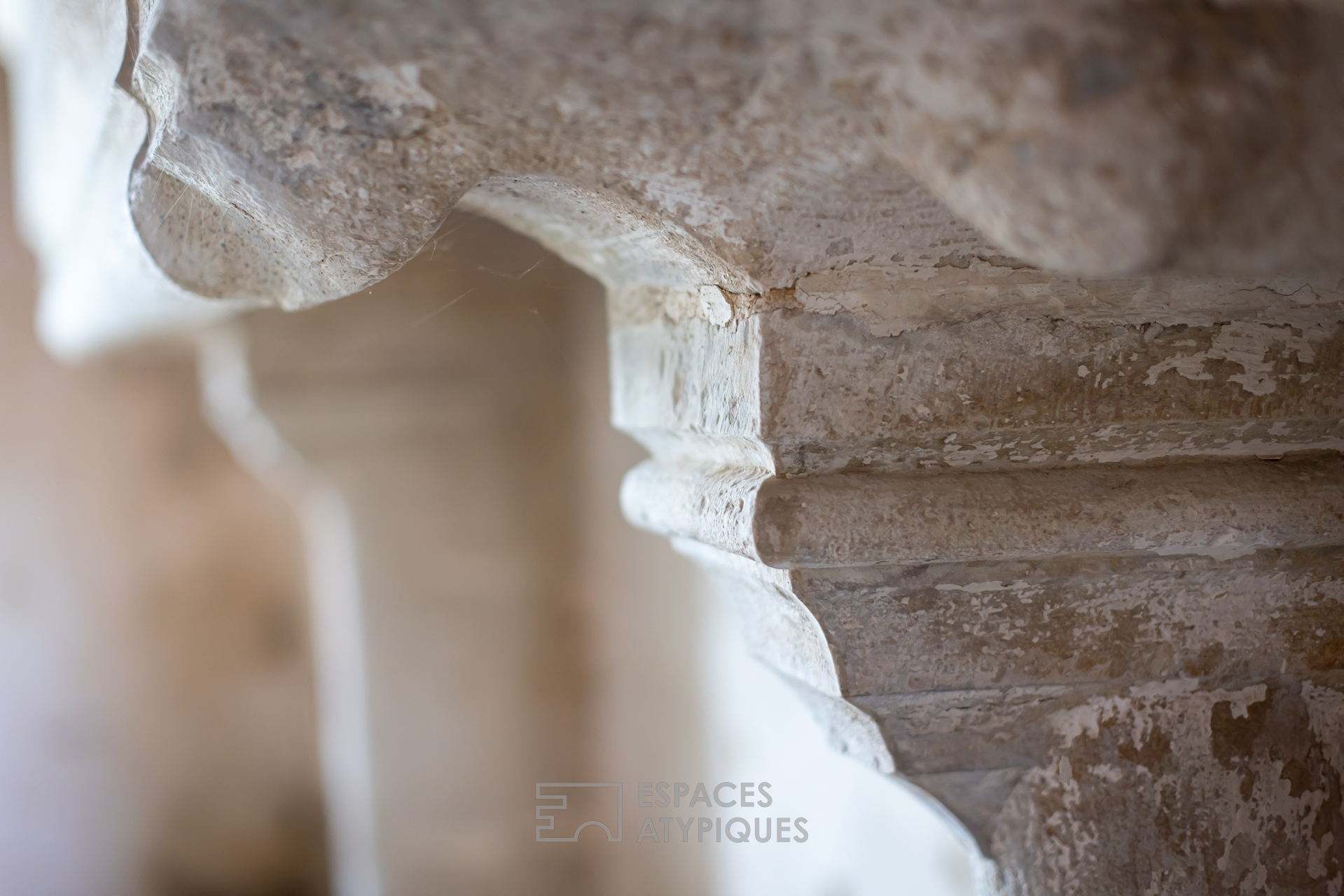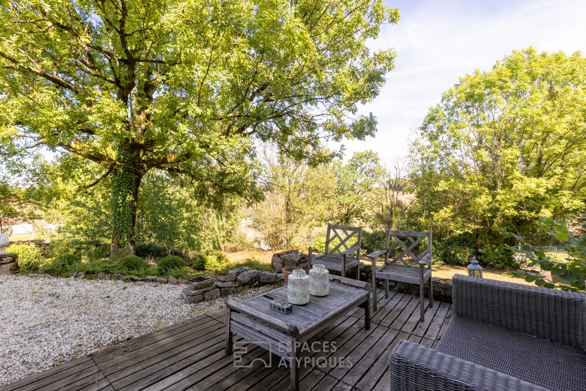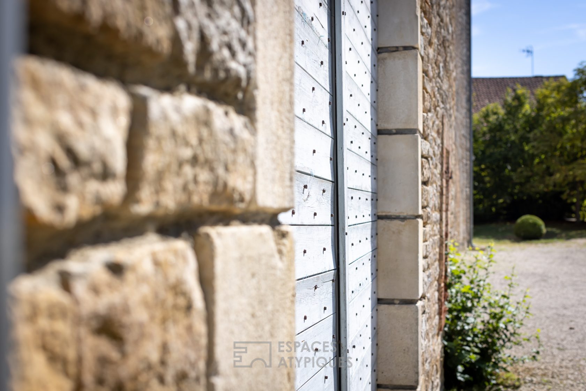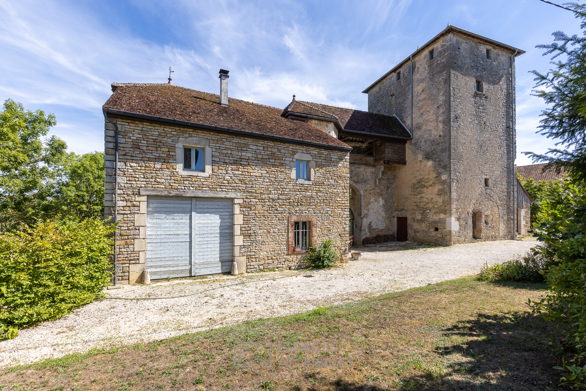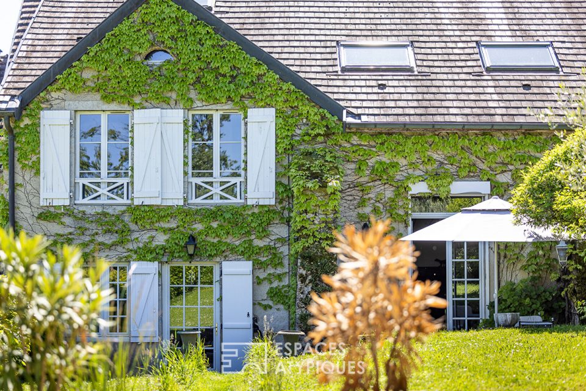
The medieval fortress with a delicious taste of authenticity
The medieval fortress with a delicious taste of authenticity
Ideally located about 20′ from the TGV station, the A36 motorway and Besançon, we invite you to become the new lovers of a unique building, witness to history. It will seduce you with its approximately 320sqm, its pretty land of 26.32 ares (2632sqm) and its medieval remains, some of which are classified as historical monuments.
Timeless, this 13th century residence, nestled on the old road that led from Besançon to Dijon, was the passage where one paid the necessary toll fee to enter the lands of the seigniory. Erected on a rock, this fortress stands proudly on the local countryside and offers a very privileged setting.
Today, the castle shows only part of its original architecture. It is made up of the square tower which was once open and a main building, the former main building. The two parts are connected by a curtain wall which reveals the traces of the drawbridge once in place.
The habitable part takes place in the main building, developing to date 163sqm of living space supplemented by nearly 200sqm to interpret. It has been totally renovated in the last 20 years to give it comfort and authenticity. You will have to pass the fortified oak entrance door to access the octagonal tower housing the majestic staircase which will lead you to the 3 levels. Initially made of freestone as a witness to history, this staircase is extended by a part completely restored in wood according to the prescriptions of the architect of the Buildings of France.
The ground floor consists of a charming apartment with a bedroom, a kitchen and a bathroom. A beautiful space of more than 30sqm benefits from a double door opening onto the courtyard and can be used for different purposes, from the reception room to the games room, from the summer kitchen to the winter lounge.
On the 1st level, wait deliciously in the reception lounge before discovering a very bright living space thanks to its triple orientations and its many openings on the surrounding nature. In a spirit of sharing, this room includes an office area, a living room and a dining room. The semi-open kitchen is directly attached to it.
By an internal staircase, you access the sleeping area which consists of 2 bedrooms, a bathroom and a laundry / dressing area.
At the top of the spiral staircase, pass in front of the Renaissance style baluster and access the walkway which will lead you to the square tower. Distributed over 4 levels and structured with one room per floor, the square tower is the archetype of the defensive structure of the medieval period. If the ground floor is devoted to storage with its semi-circular vaulted cellar, the 3 other levels certainly had their own use: a room useful for everyday life with its Gothic fireplace, a former “great room” and a seigniorial bedroom. Several restoration campaigns have enabled this dungeon to regain its colors: a resumption of the masonry structures, a restoration of the framework and the roof, the restoration of the Gothic chimneys, the reinforcement of the upper windows of the 3rd floor, the replacement of the stained glass or the consolidation of wooden floors.
Rare medieval testimony still intact in the Doubs, this residence will welcome you in a setting bringing serenity and authenticity.
ENERGY CLASS: D / CLIMATE CLASS: B. Estimated average amount of annual energy expenditure for standard use, based on energy prices for the year 2021: between EUR2,157 and EUR2,919
Additional information
- 5 rooms
- 3 bedrooms
- 1 bathroom
- 1 bathroom
- Outdoor space : 2632 SQM
- Property tax : 569 €
Energy Performance Certificate
- A
- B
- C
- 235kWh/m².an7*kg CO2/m².anD
- E
- F
- G
- A
- 7kg CO2/m².anB
- C
- D
- E
- F
- G
Agency fees
-
The fees include VAT and are payable by the vendor
Mediator
Médiation Franchise-Consommateurs
29 Boulevard de Courcelles 75008 Paris
Information on the risks to which this property is exposed is available on the Geohazards website : www.georisques.gouv.fr
