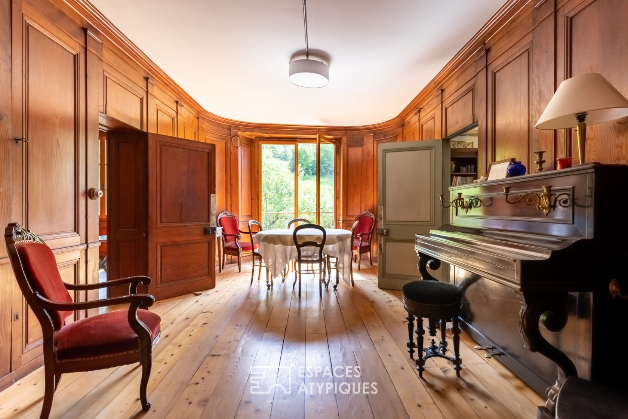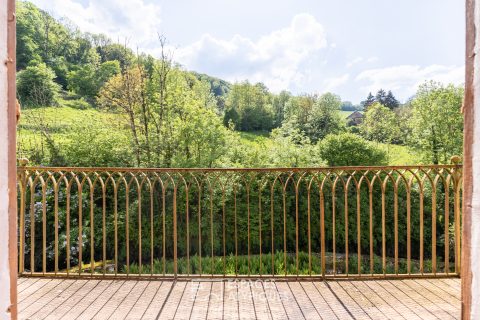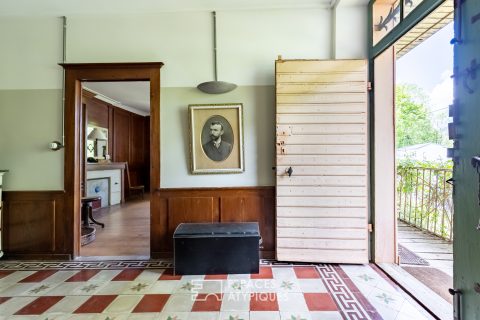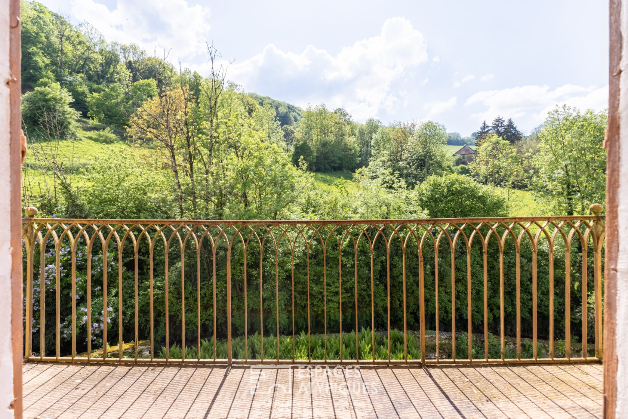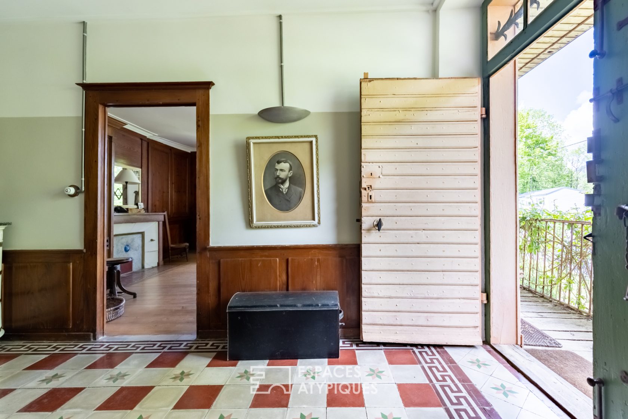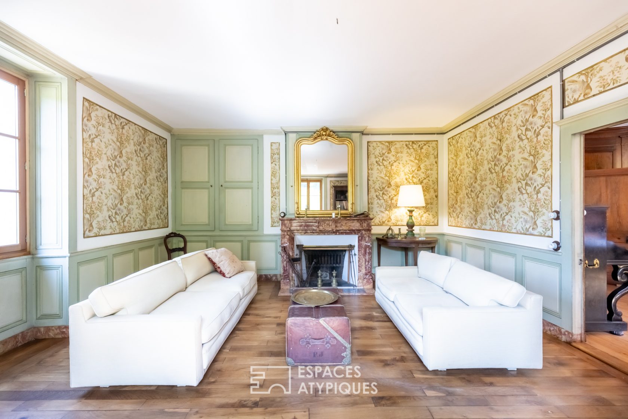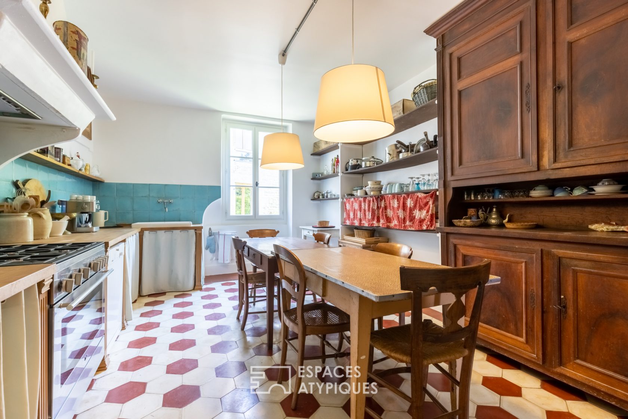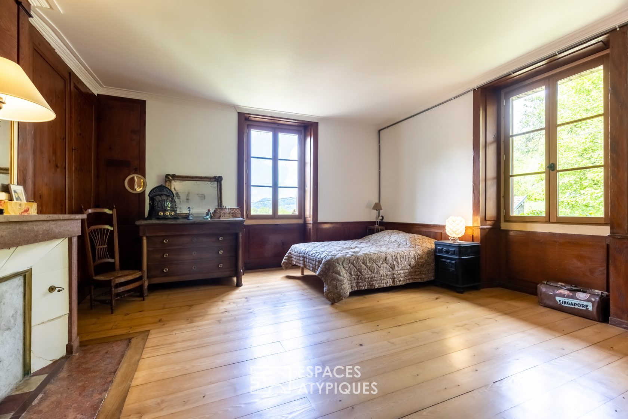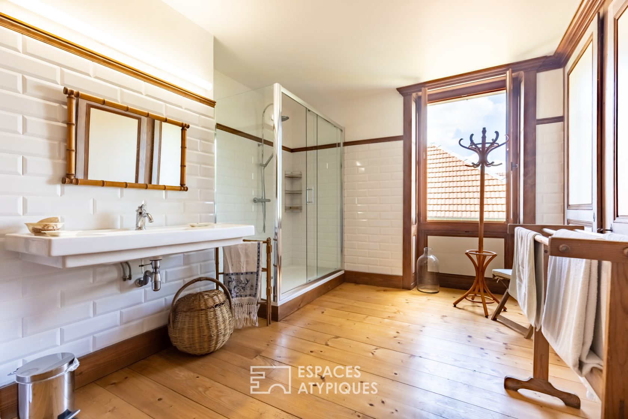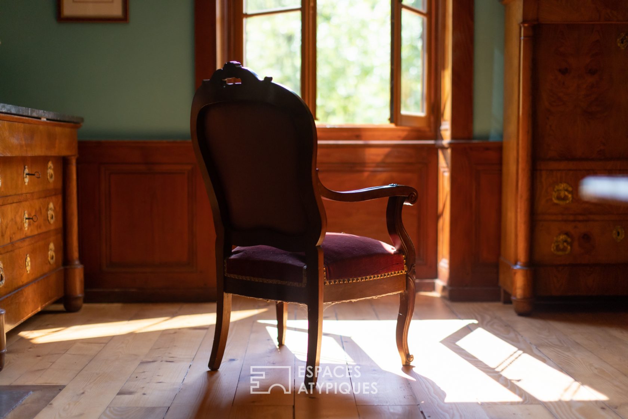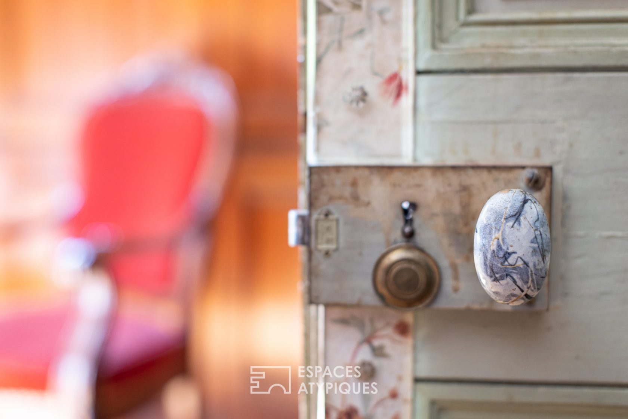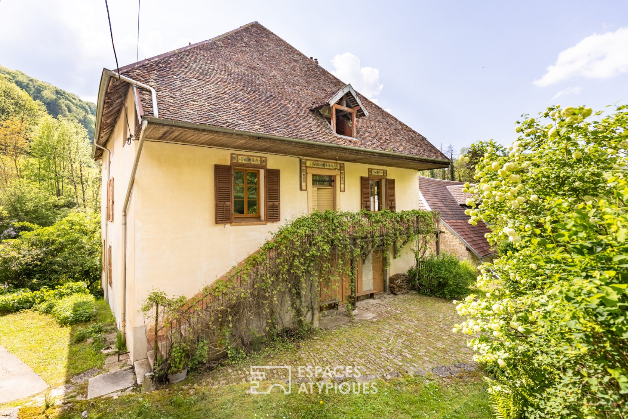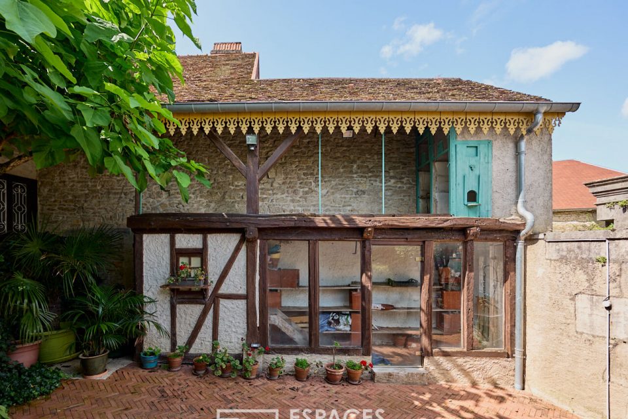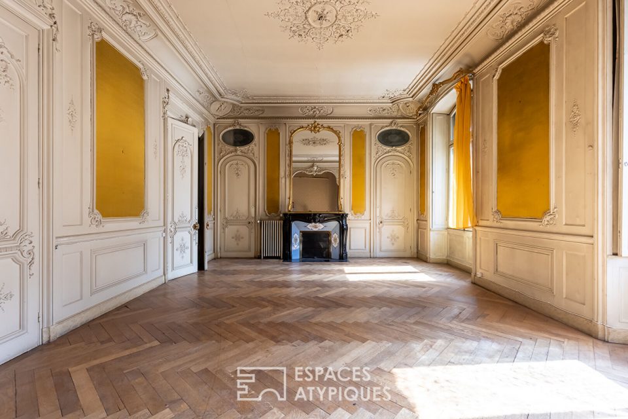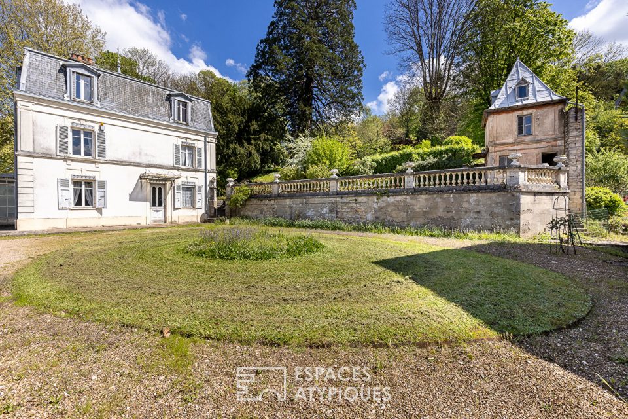
Mansion of an old mill
Located near the spa town of Salins les Bains, in a hamlet made up of three residences, this 1802 mansion is surrounded by green surroundings by the river. It once housed the owners of the nearby mill and deploys all its charms on different levels, offering on the main floor a living area of 208sqm.
The entrance welcomes you in an atmosphere with a British atmosphere, punctuated by its tiling in cement tiles and its woodwork. Its neat decoration naturally invites you to project yourself into this house in which a feeling of well-being is quickly perceptible. Two beautiful rooms with character underline this soft and refined atmosphere. In continuity, the bathroom enjoys a beautiful light and offers a comfortable volume.
Opposite, the family kitchen leaves room for the imagination of a family atmosphere where the desire to share conviviality around good dishes is born. Once through the double doors, access to the dining room embellished with its moldings and woodwork opens onto the greenery via its period balcony and makes you want to receive guests and friends. The bright living room thanks to several openings on the outside gives the whole clarity and space. A third bedroom equipped with its own fireplace and overlooking the garden invites you to think and quiet.
As for the ancillary surfaces, they are spread over two levels. On the upper floor, three bedrooms and a bathroom to be reinterpreted adjoin an attic which can also give way to multiple ideas: from play areas for children to lounges for relaxation or well-being. … Currently used as outbuildings, the ground floor offers interesting surfaces to house a garage, storage spaces or even additional accommodation…
This atypical property stands out as a truly exceptional place. With its potential for development, this beautiful residence, now a summer resort property, can be considered both as a beautiful family haunt, but also as a future professional project for guest rooms or an artists’ studio.
Close to the city of Salins-Les-Bains, its services, shops and its thermal activity, Nestled 2h30 from Paris by TGV, 1h30 from Lausanne, Neuchâtel and Geneva, this place will allow you to reconcile family life and professional life.
ENERGY CLASS: G / CLIMATE CLASS: C. Estimated average amount of annual energy expenditure for standard use, based on energy prices for the year 2021: between EUR6,258 and EUR8,466
Additional information
- 7 rooms
- 5 bedrooms
- 2 shower rooms
- Outdoor space : 1025 SQM
- Property tax : 659 €
Energy Performance Certificate
- A
- B
- C
- D
- E
- F
- 505kWh/m².an17*kg CO2/m².anG
- A
- B
- 17kg CO2/m².anC
- D
- E
- F
- G
Agency fees
-
The fees include VAT and are payable by the vendor
Mediator
Médiation Franchise-Consommateurs
29 Boulevard de Courcelles 75008 Paris
Information on the risks to which this property is exposed is available on the Geohazards website : www.georisques.gouv.fr
