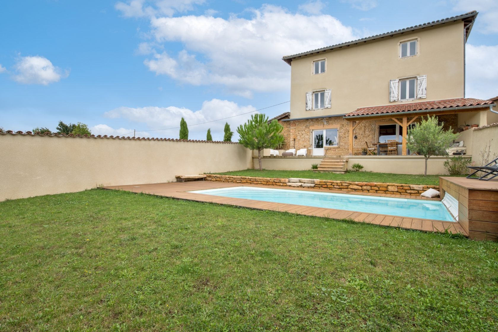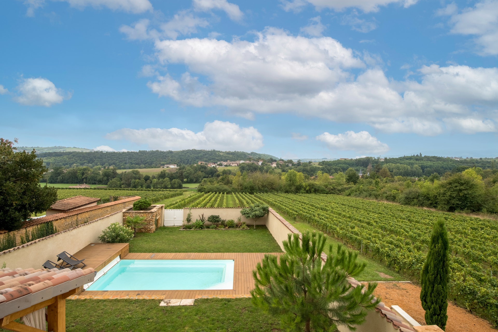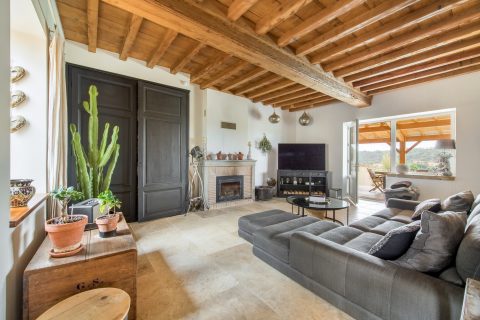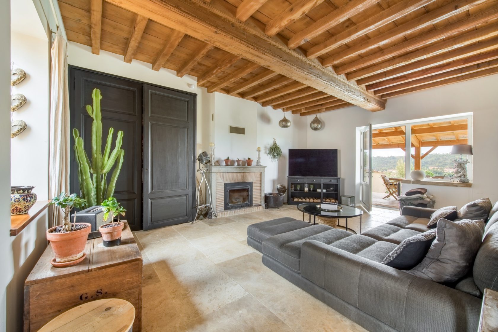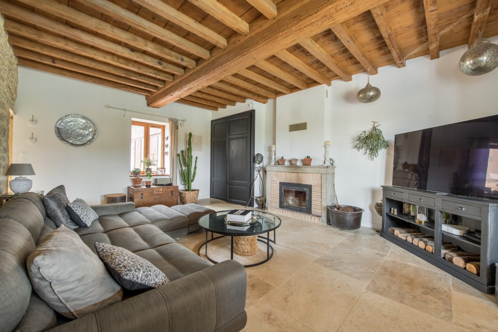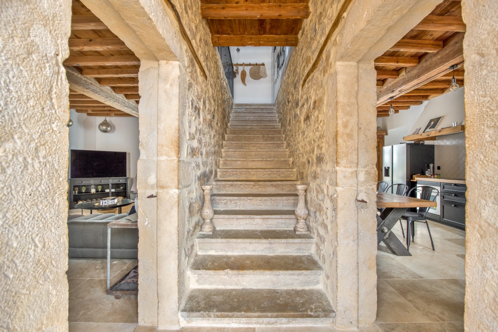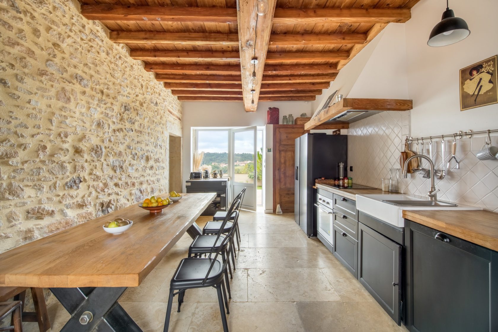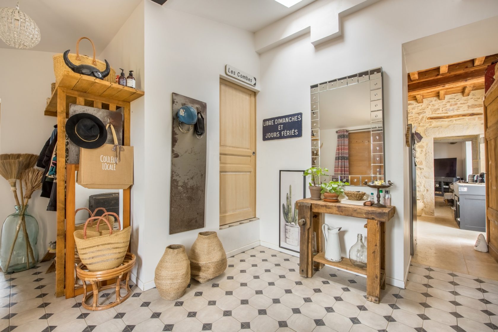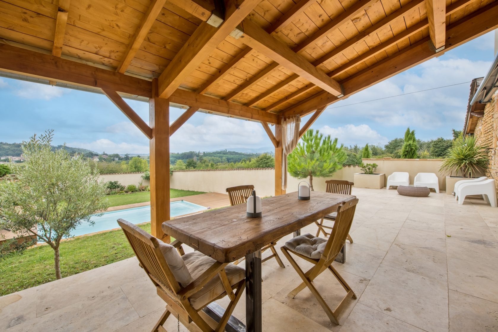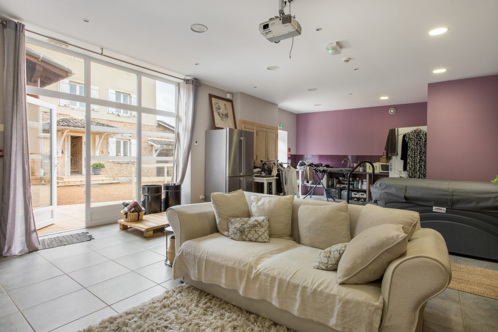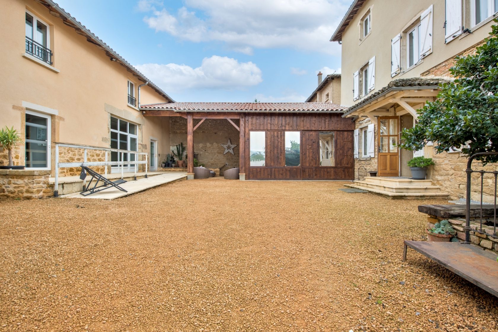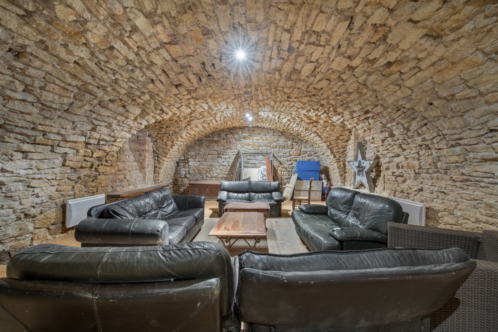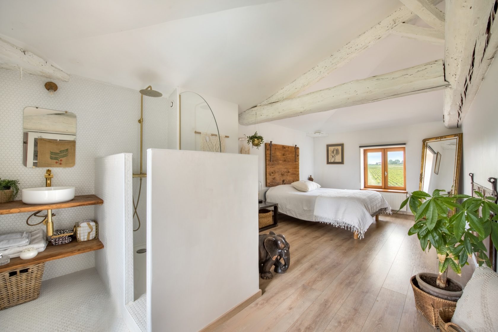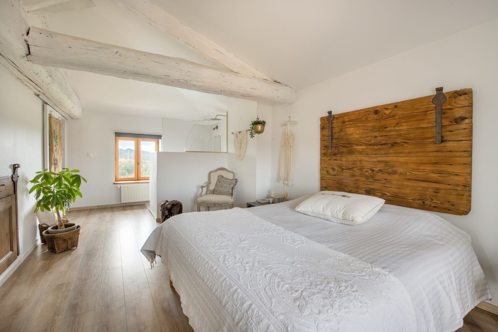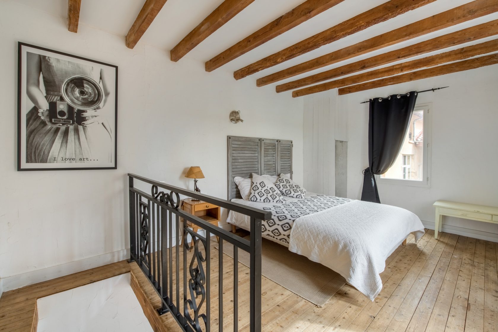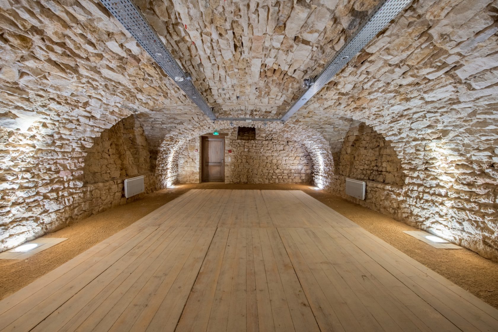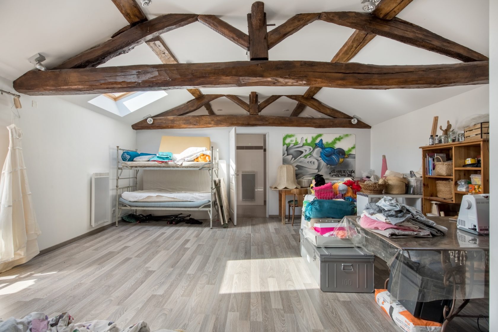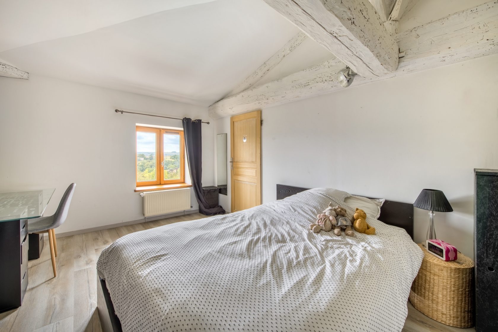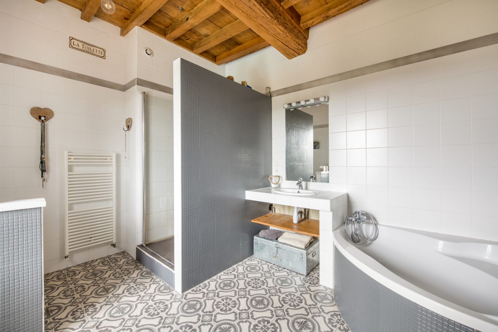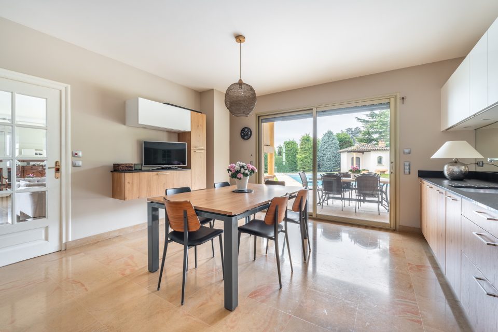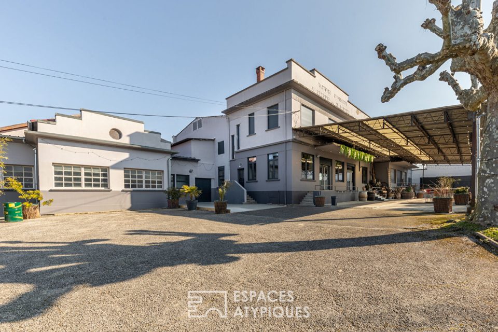
Stone house with converted outbuildings
Located in the heart of the vineyards, close to Villefranche sur Saône, this stone house benefits from exceptional living comfort.
This real estate complex consists of 3 fully renovated parts. The main house with a living area of approximately 200m2 has on the ground floor a fully equipped kitchen and a living room with fireplace.
The south-facing terrace with a view of the vineyards and the swimming pool extends this level with a soothing atmosphere. The 2 additional levels are dedicated to the 5 bedrooms including a master suite. A 60m2 cellar completes this part. The second property is a small house of approximately 30m2 of living space with a bathroom on the ground floor and a bedroom upstairs. To finish in style, a fully furnished outbuilding of approximately 140m2 will satisfy many projects. The possibilities are numerous, such as a second home for friends or families, a liberal profession or even the company reception with dormitory upstairs. A 70m2 cellar with a dance floor will brighten up your festive evenings.
Privileged location, quality renovation and absolute calm are the undeniable assets of this property.
ENERGY CLASS: C / CLIMATE CLASS: A
Additional information
- 10 rooms
- 8 bedrooms
- 5 bathrooms
- Outdoor space : 5150 SQM
- Property tax : 1 800 €
Energy Performance Certificate
- A <= 50
- B 51-90
- C 91-150
- D 151-230
- E 231-330
- F 331-450
- G > 450
- A <= 5
- B 6-10
- C 11-20
- D 21-35
- E 36-55
- F 56-80
- G > 80
Agency fees
-
The fees include VAT and are payable by the vendor
Mediator
Médiation Franchise-Consommateurs
29 Boulevard de Courcelles 75008 Paris
Information on the risks to which this property is exposed is available on the Geohazards website : www.georisques.gouv.fr
