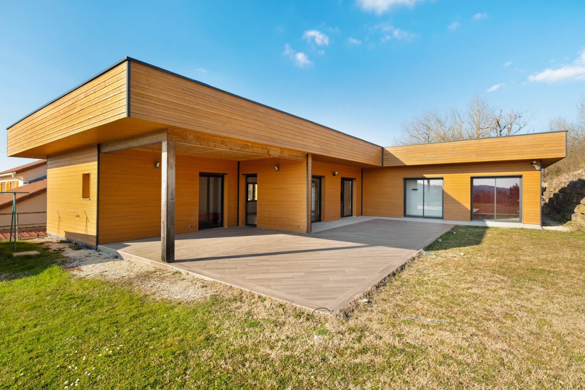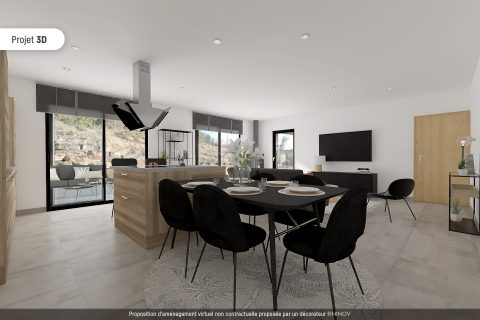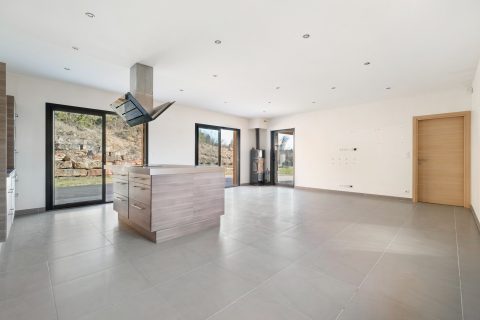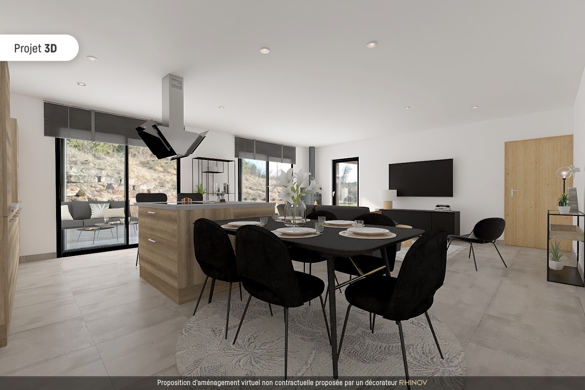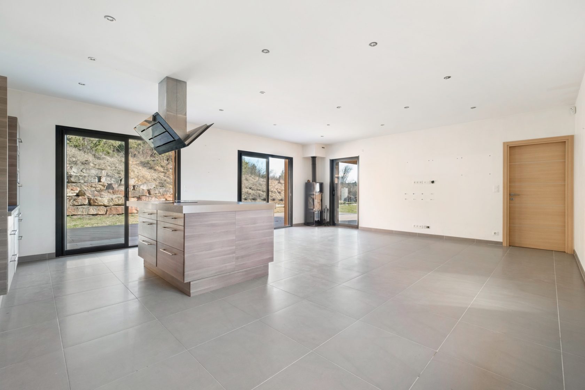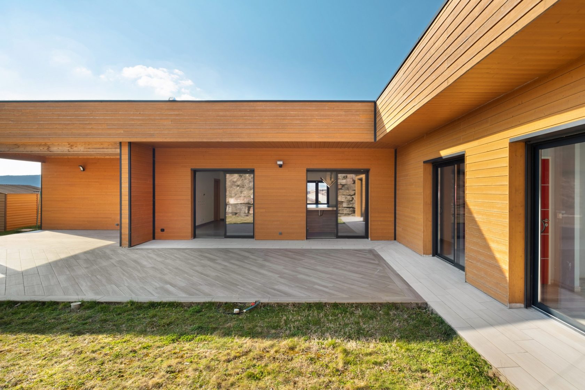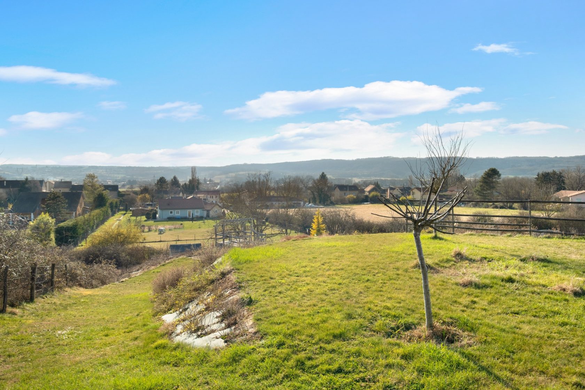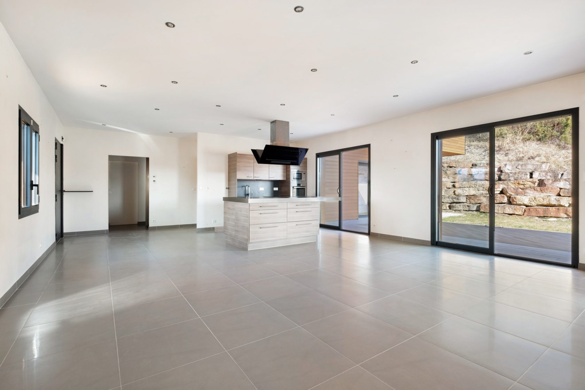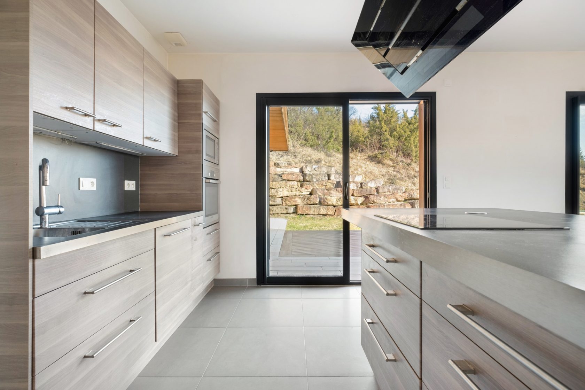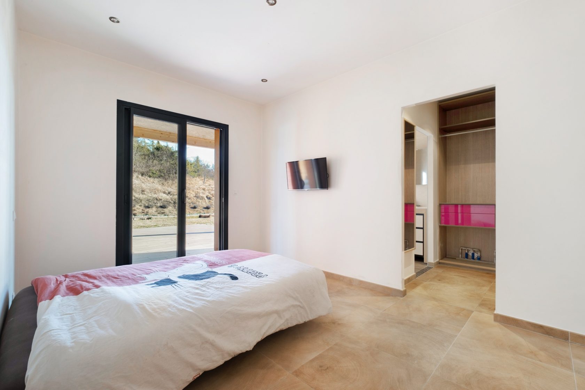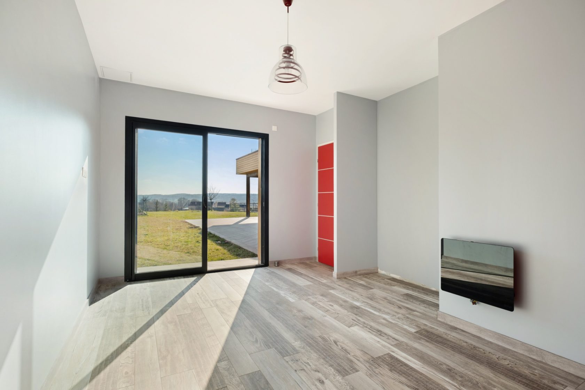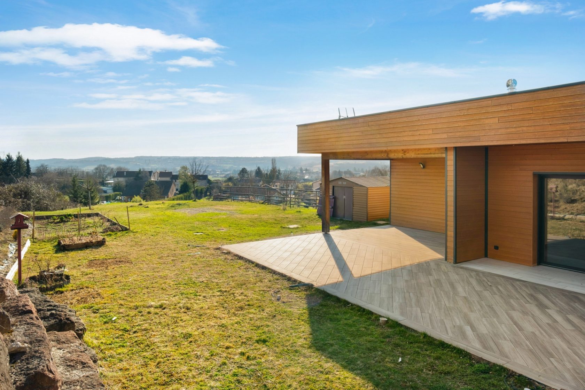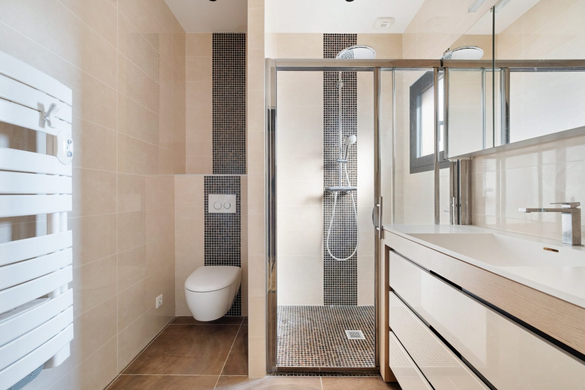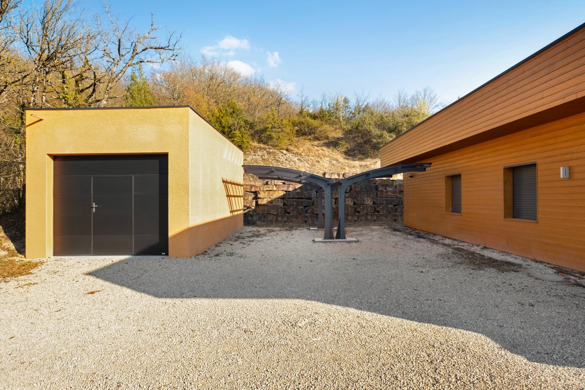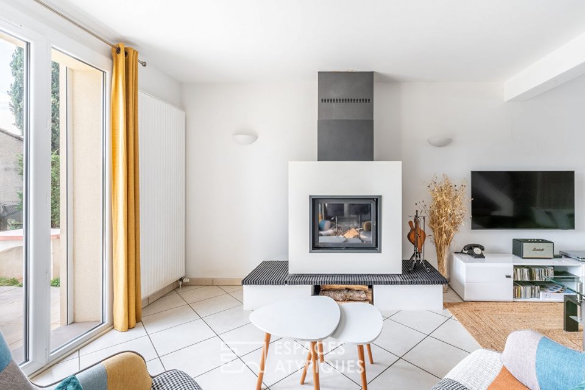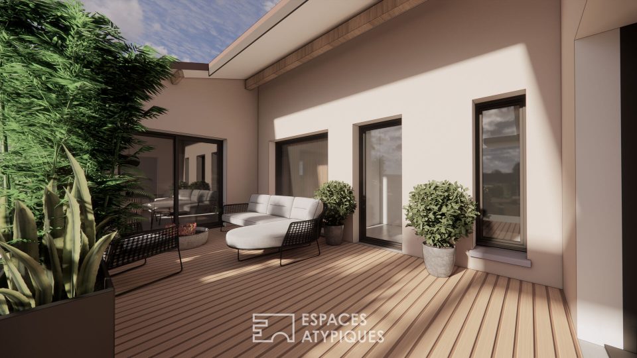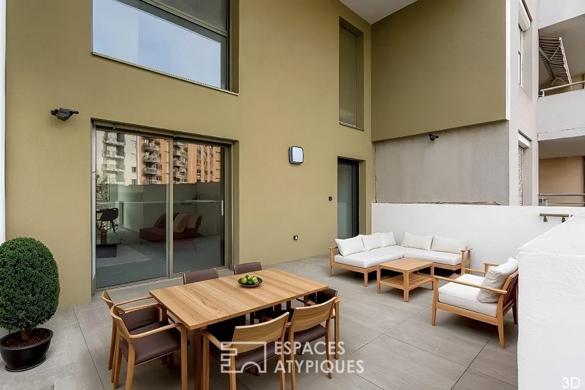
Contemporary single-storey timber frame house
This architect-designed single-storey house with an area of 135 sqm is located on the edge of a wood, in the town of Optevoz. Built on a plot of 1659 sqm, it surprises with its large openings, its brightness and its absence of vis-à-vis.
The entrance serves a large living room of 51 sqm which benefits from an equipped American kitchen and a wood stove. The living room has two large bay windows facing south, opening onto the terrace, facing the forest. On the night side, a master bedroom with shower room and a dressing room takes place on the one hand. On the other hand, the second sleeping area consists of three spacious bedrooms, a bathroom and a laundry room.
A closed garage of 31m2 with motorized door, two outdoor parking spaces covered by a design carport and a garden shed complete the services of this resolutely eco-responsible house.
The quality of services and materials as well as the freedom of movement break the codes of contemporary housing to create a highly unique place to live in tune with the times.
ENERGY CLASS: C / CLIMATE CLASS: A. Estimated average amount of annual energy expenditure for standard use, based on energy prices for the year 2021: between EUR1,210 and EUR1,730
Contact: Leeroy – 06 48 89 94 44
Additional information
- 5 rooms
- 4 bedrooms
- 1 bathroom
- 1 bathroom
- Outdoor space : 1659 SQM
- Parking : 3 parking spaces
- Property tax : 1 196 €
Energy Performance Certificate
Agency fees
-
The fees include VAT and are payable by the vendor
Mediator
Médiation Franchise-Consommateurs
29 Boulevard de Courcelles 75008 Paris
Information on the risks to which this property is exposed is available on the Geohazards website : www.georisques.gouv.fr
