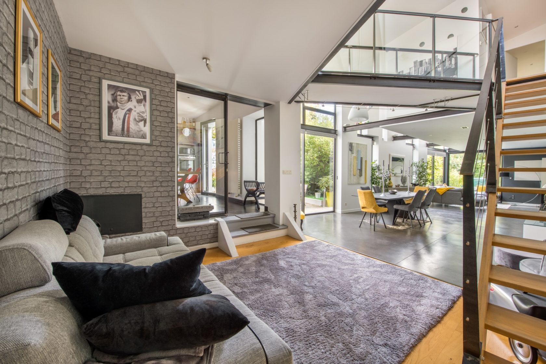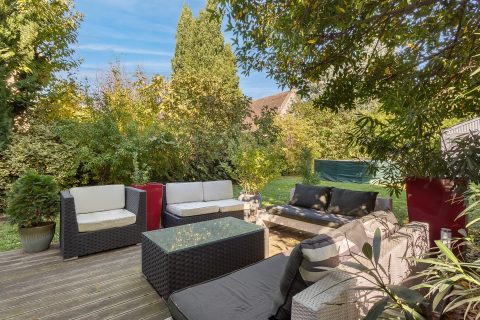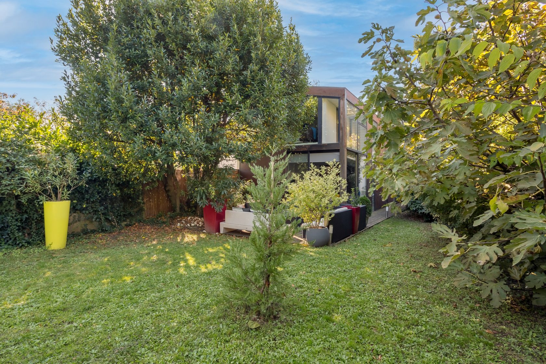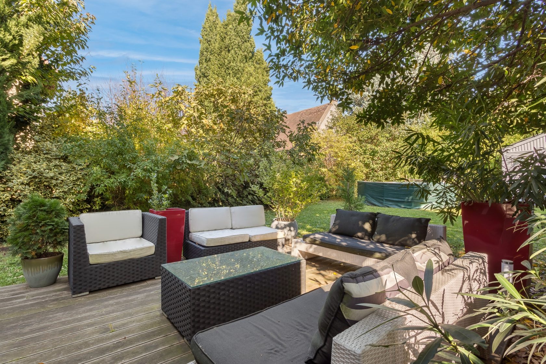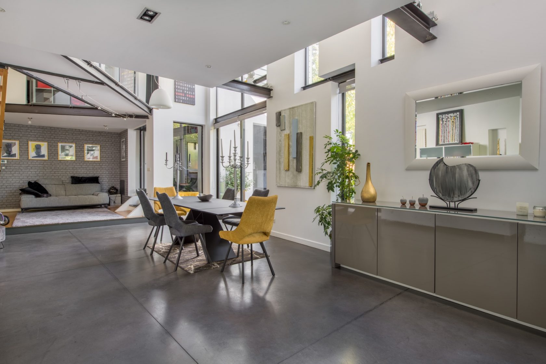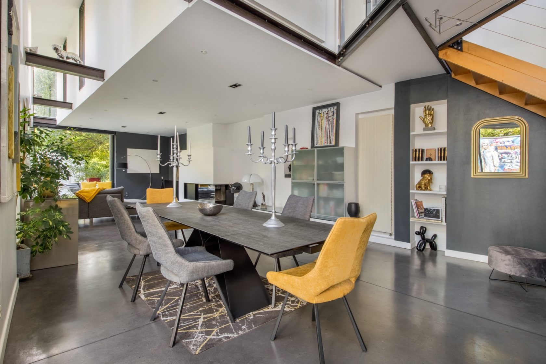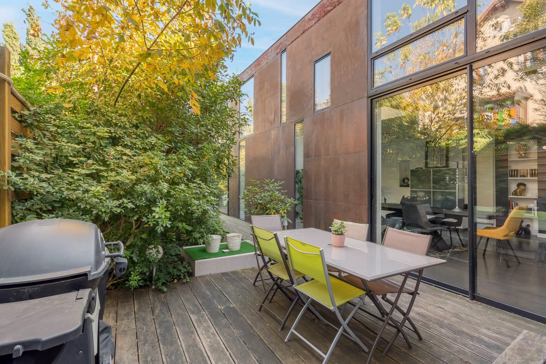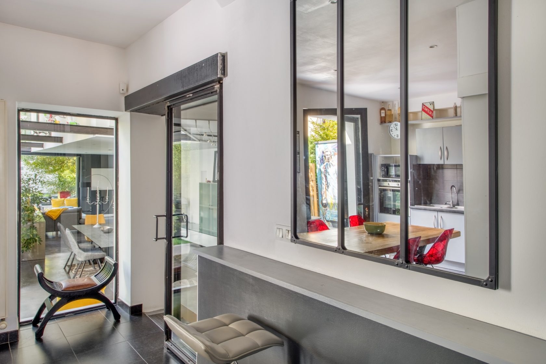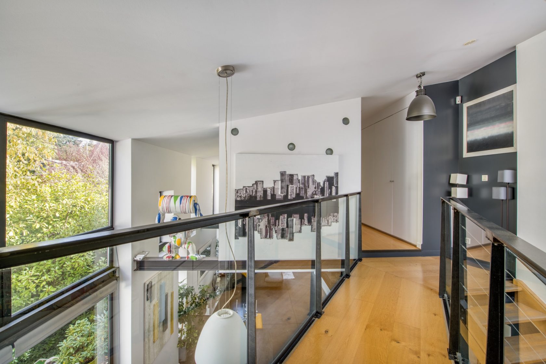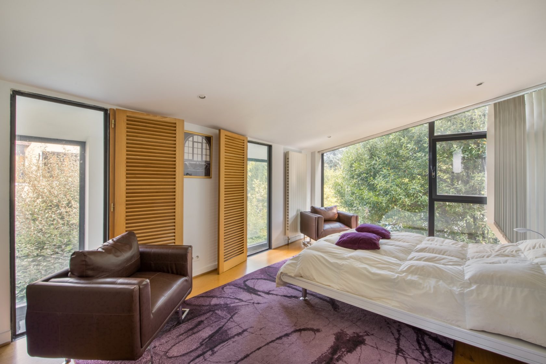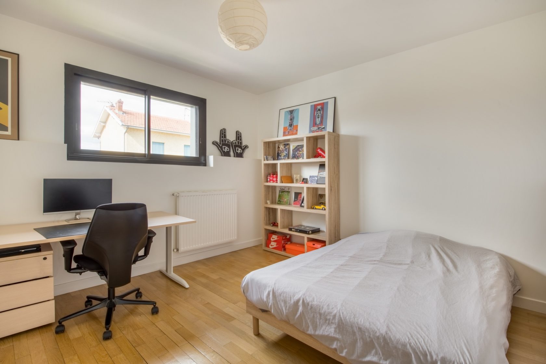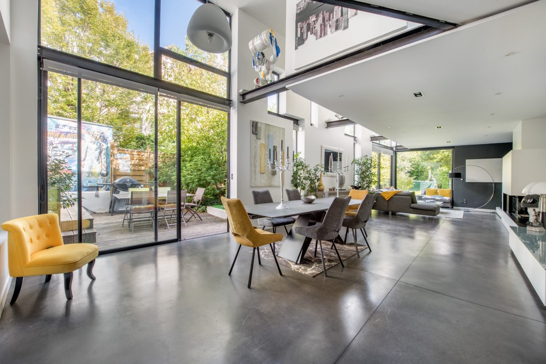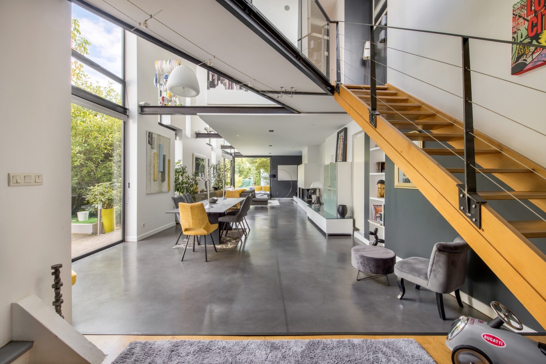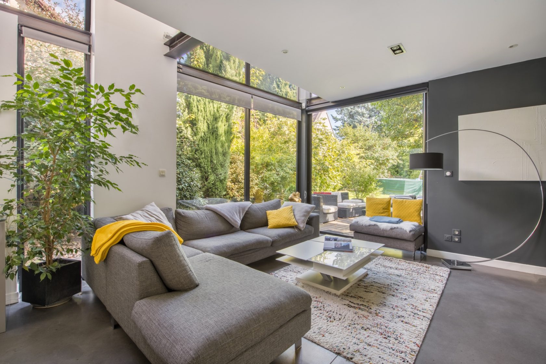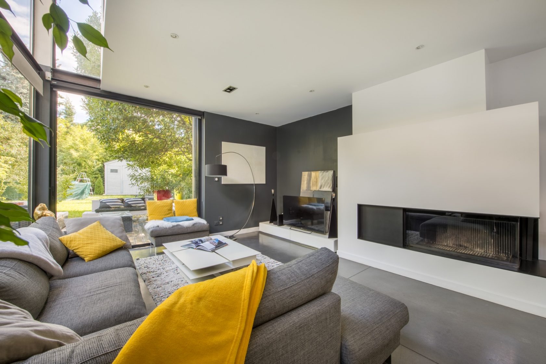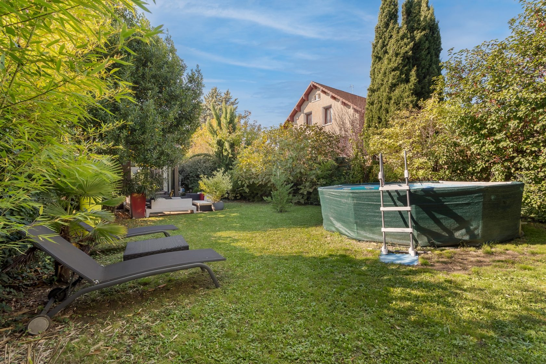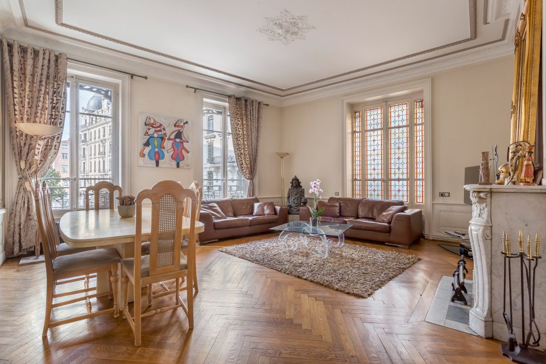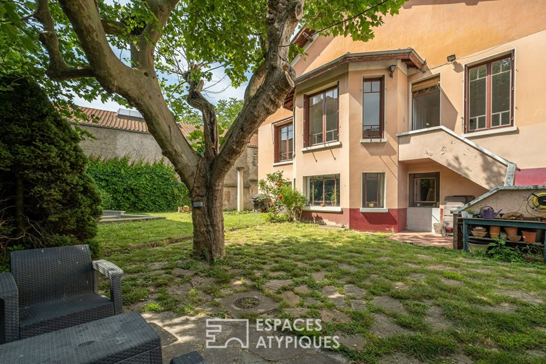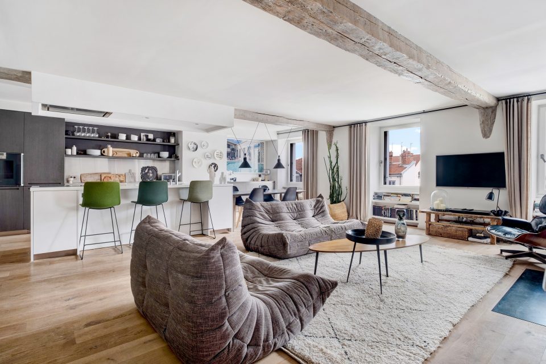
Bourgeois house with contemporary extension
Close to the town hall of Bron, this old bourgeois house of 218sqm has benefited from a surprising extension and contemporary elevation to become a real place combining complicity and conviviality.
The living rooms coexist in a vast volume without a door, where circulation is free. The living room, organized around a fireplace, was imagined as a real extension to the outside and its two terraces. A first bedroom with shower room and a toilet complete the ground floor.
On the upper floor, the night spaces are revealed articulated around a passageway overlooking the first level. In the master bedroom, the glass takes on a whole new dimension and creates a sublime view of the garden. A glazed bathroom adjoins the latter. The elevation is dedicated to children and offers a hallway with cupboard, two bedrooms and a bathroom.
Ideally located, close to all shops, the tram and motorway access, this house entirely designed by an architect has infused a contemporary atmosphere both in terms of architecture and living spaces.
A garage, a cellar, a laundry room and a storeroom.
ENERGY CLASS: C / CLIMATE CLASS: C
Estimated average amount of annual energy expenditure for standard use, established from energy prices for the year 2021: between EUR 1,440 and EUR 2,060
Contact: Axel – 06 67 68 57 45
Additional information
- 5 rooms
- 4 bedrooms
- 3 bathrooms
- Outdoor space : 464 SQM
- Parking : 1 parking space
- Property tax : 1 500 €
Energy Performance Certificate
- A <= 50
- B 51-90
- C 91-150
- D 151-230
- E 231-330
- F 331-450
- G > 450
- A <= 5
- B 6-10
- C 11-20
- D 21-35
- E 36-55
- F 56-80
- G > 80
Agency fees
-
The fees include VAT and are payable by the vendor
Mediator
Médiation Franchise-Consommateurs
29 Boulevard de Courcelles 75008 Paris
Information on the risks to which this property is exposed is available on the Geohazards website : www.georisques.gouv.fr
