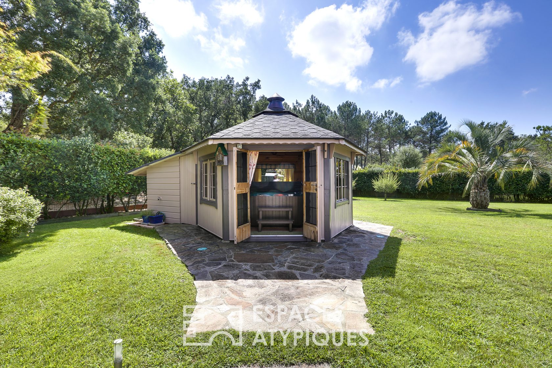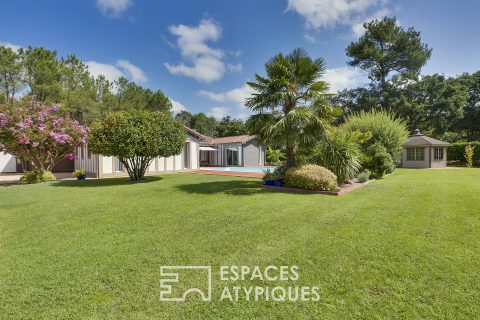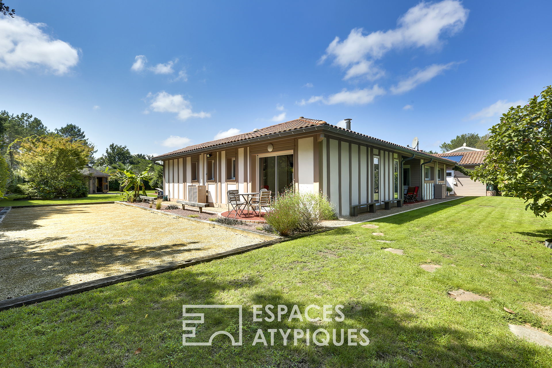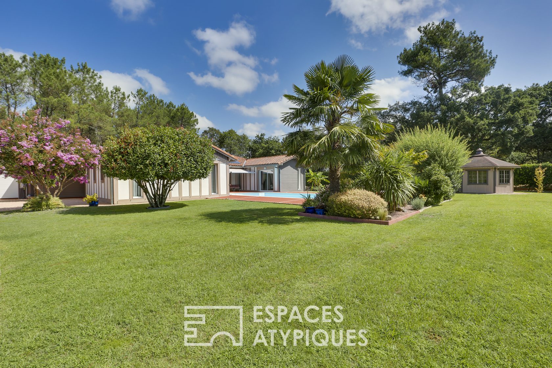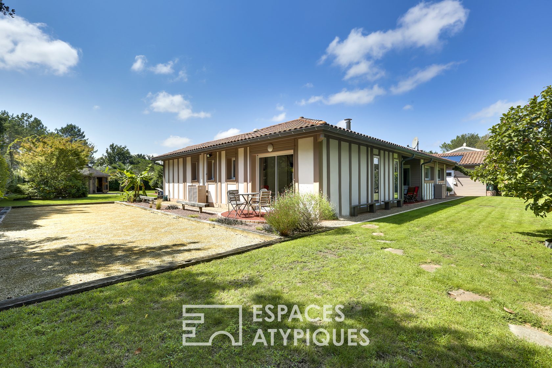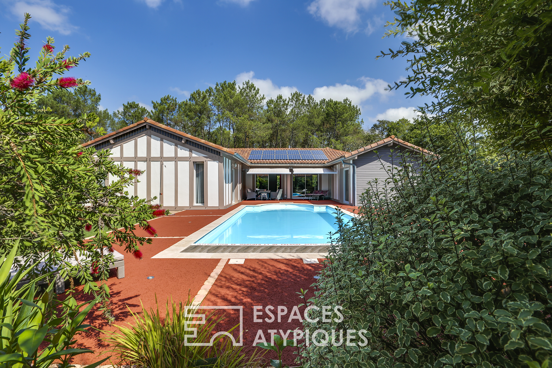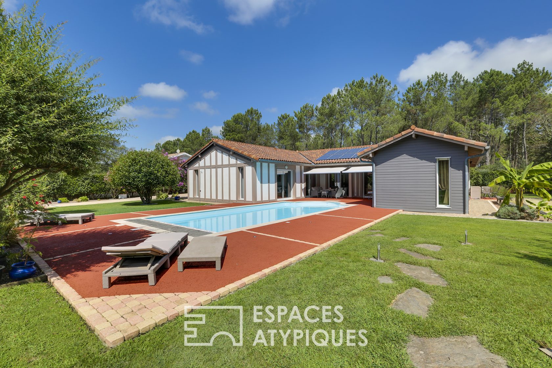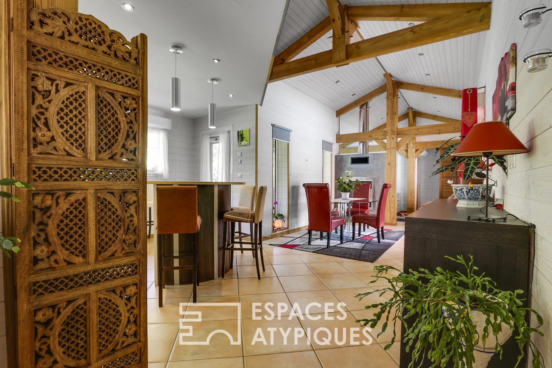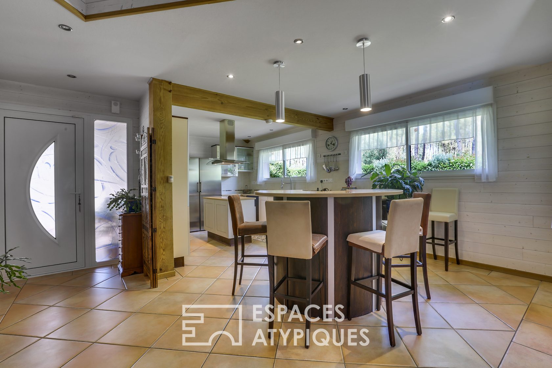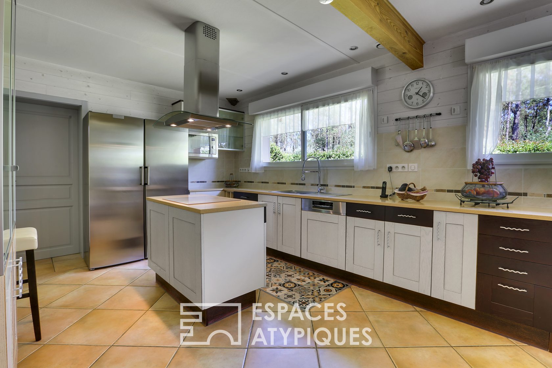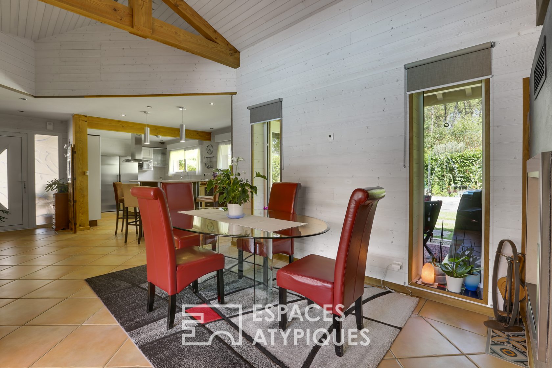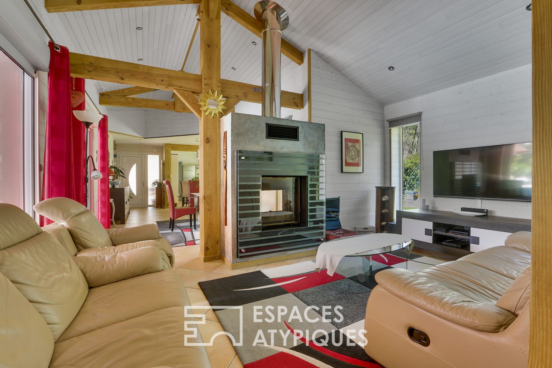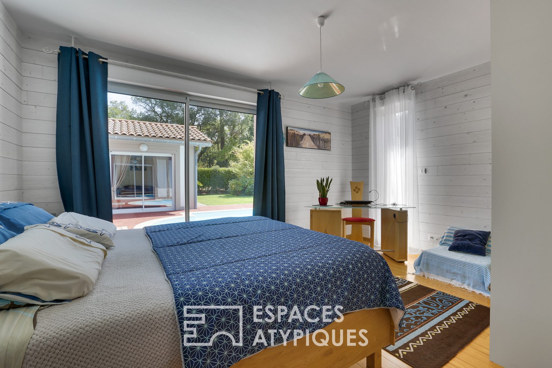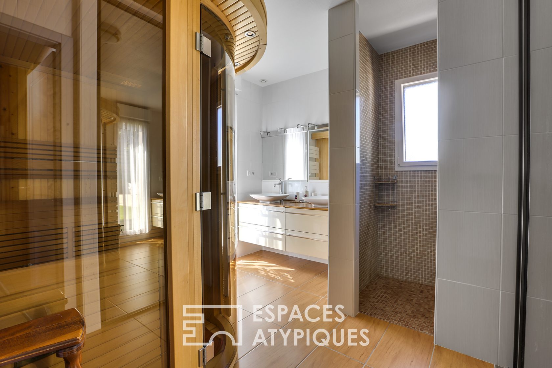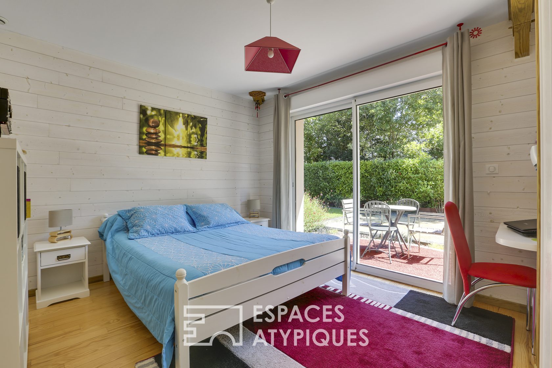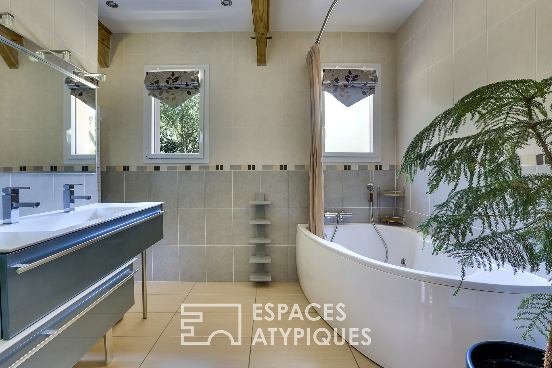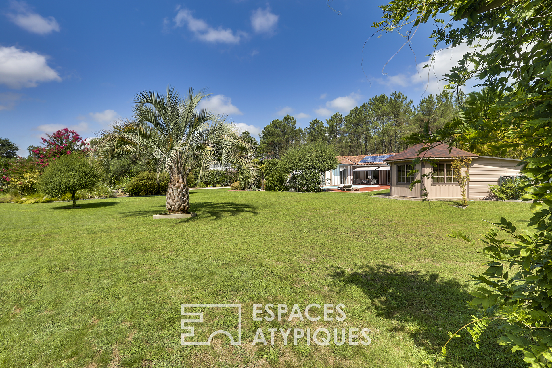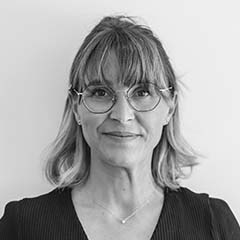
The californian house with “landaise” architecture
Located in a residential area, on the edge of the forest, this “eco-responsible” villa offers a lifestyle that respects the environment. Built around the swimming pool, its U-shaped layout breaks the codes of the traditional house.
At the heart of the house, the through living room is “at the crossroads of the worlds” of the two sleeping areas. The day area offers a volume with high ceilings revealing the exposed framework.
The open-space kitchen overlooks the dining room and opens onto a first terrace taking advantage of the morning rays. View of the pine forest and the vegetable garden, this part offers privacy and conviviality. A double hearth fireplace serves as a separation with the living room allowing you to take advantage of its hearth between the dining area and the rest area.
The two sleeping areas are arranged on the two wings. The first wing, accessible by the entrance, distributes two bedrooms opening onto the swimming pool. A bathroom with sauna and a dressing room are added to this sleeping area. Mirroring the other wing, there are two bedrooms and a bathroom with a balneotherapy bath.
On the outside, well-being and relaxation are the key words of this layout. The landscaped garden is planted with trees and flowers of various and varied species. Facing south, the heated swimming pool with counter-current swimming is surrounded by a large terrace. The atypical shape of the house offers a shaded patio protected from the wind.
A Nordic hut imagined as a spa allows you to enjoy a jacuzzi out of sight. The convivial spirit is pushed by the proposal of a bowling alley to play petanque at aperitif time.
This re-visited Landaise house is ideal for a main residence or as a holiday home. Located near the lake of Soustons and a few kilometers from the beaches of the ocean, it will seduce nature lovers as well as those of water sports.
ENERGY CLASS: A / CLIMATE CLASS: A
Estimated average amount of annual energy expenditure for standard use, based on energy prices for the year 2021: €703.
Additional information
- 6 rooms
- 4 bedrooms
- 1 bathroom
- 1 bathroom
- Outdoor space : 2150 SQM
- Parking : 5 parking spaces
- Property tax : 1 140 €
Energy Performance Certificate
- A <= 50
- B 51-90
- C 91-150
- D 151-230
- E 231-330
- F 331-450
- G > 450
- A <= 5
- B 6-10
- C 11-20
- D 21-35
- E 36-55
- F 56-80
- G > 80
Agency fees
-
The fees include VAT and are payable by the vendor
Mediator
Médiation Franchise-Consommateurs
29 Boulevard de Courcelles 75008 Paris
Information on the risks to which this property is exposed is available on the Geohazards website : www.georisques.gouv.fr
