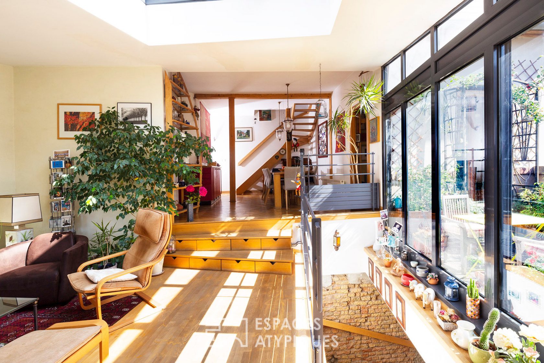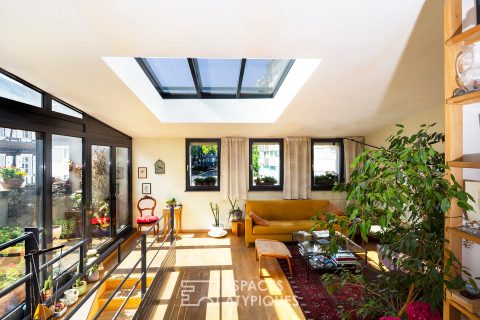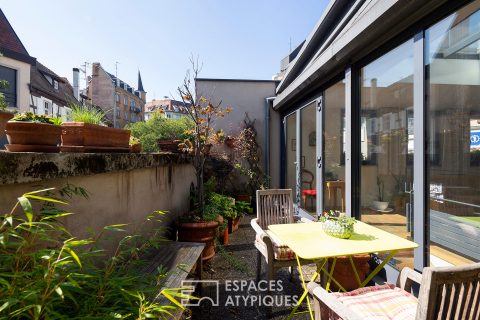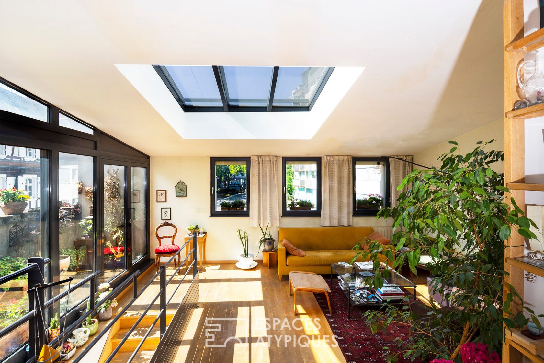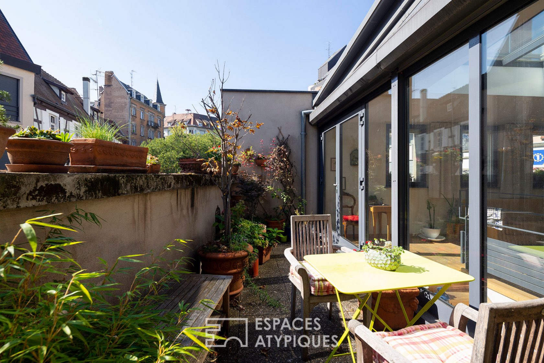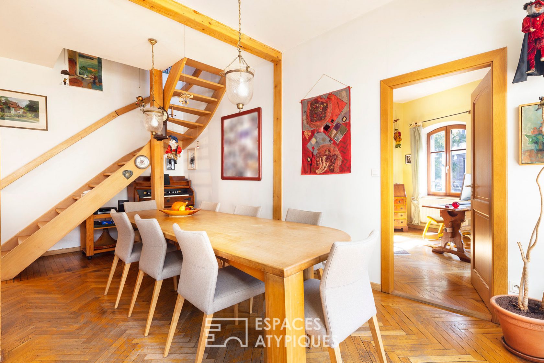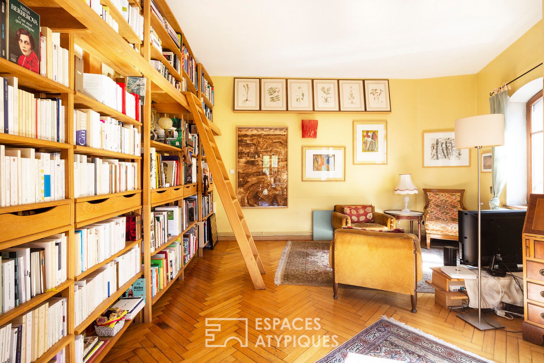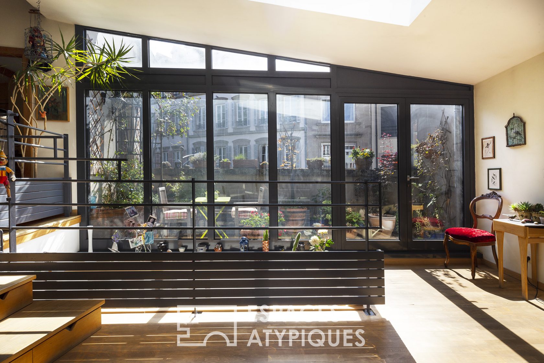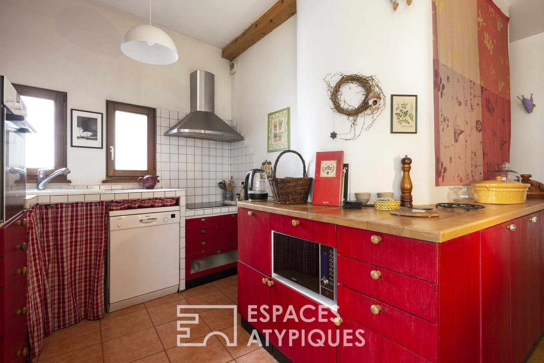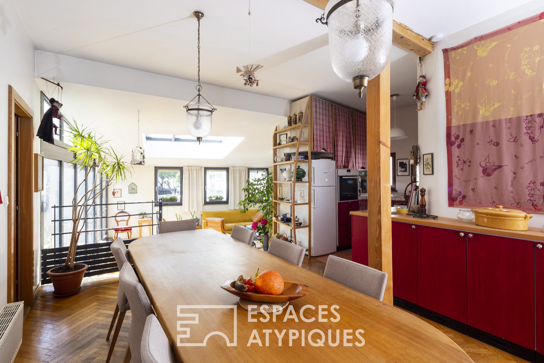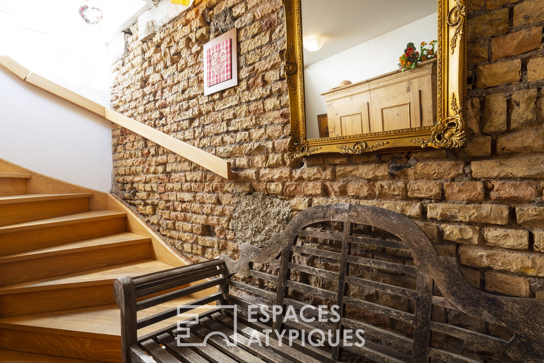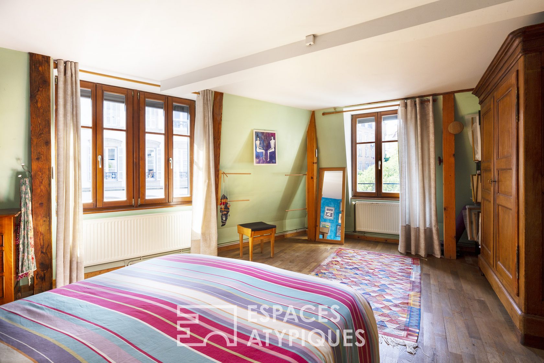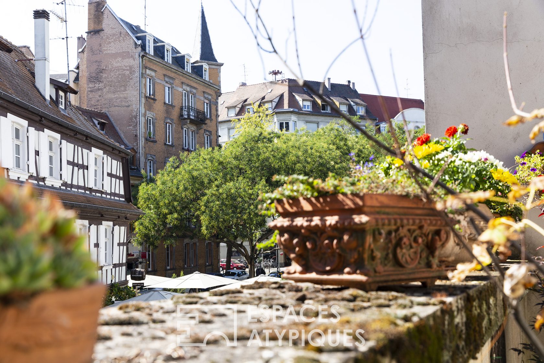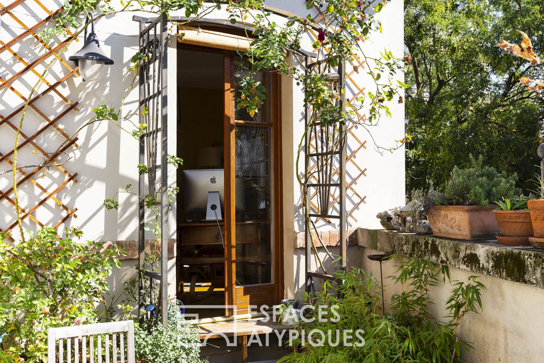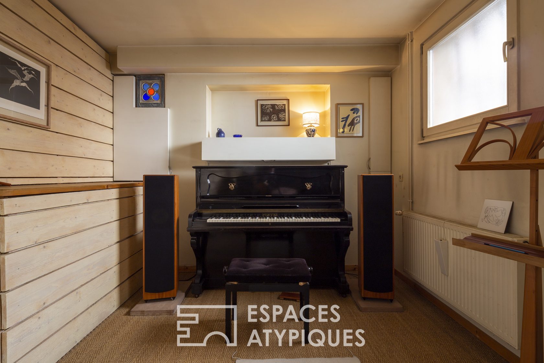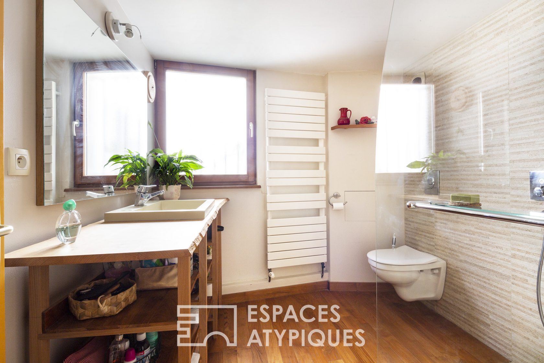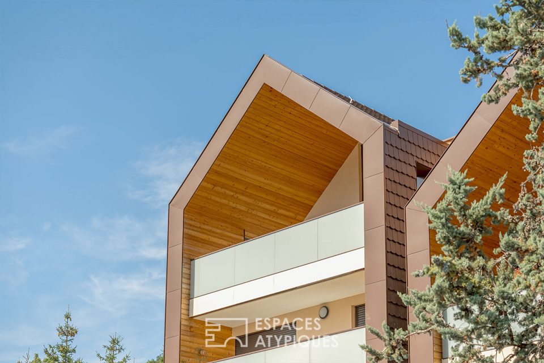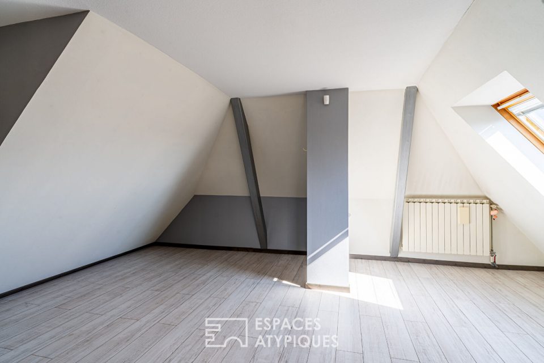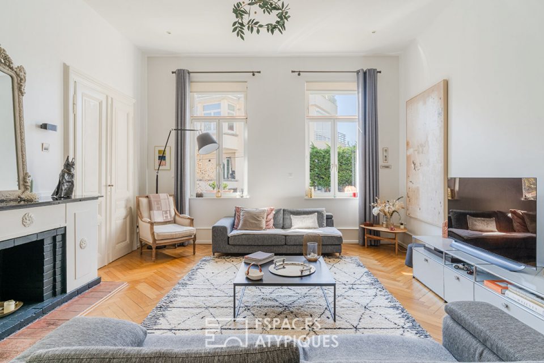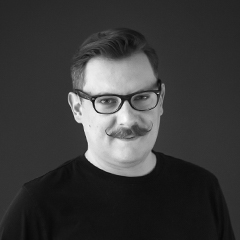
House and its terrace at the Krutenau
Situated in the heart of a lively, village-like neighbourhood, this 169 m² house has a terrace and a garage and was extended in the 2000s with a contemporary extension.
The entrance opens onto a large hallway with a brick wall, testimony to the building’s skilfully preserved past. A few steps lead to the living room bathed in light thanks to a zenithal glass roof and extended by a charming 16 m² terrace. Three steps with made-to-measure storage space provide access to the dining room and the kitchen. A first shower room and a vast room now used as a reading room and also opening onto the terrace completes this level.
The upper floor leads to a hallway converted into an office, a master bedroom, a bedroom and a shower room. Nestling under the attic, the top floor features a shower room and two additional bedrooms, one of which has a kitchenette area. On the ground floor there is a secret room fitted out as a music room. The basement houses a cabinet making workshop.
Its central location, close to all amenities, its vast volumes and its terrace make this house a particularly rare property.
Additional information
- 6 rooms
- 4 bedrooms
- 3 bathrooms
- 2 co-ownership lots
- Property tax : 2 310 €
- Proceeding : Non
Energy Performance Certificate
- A <= 50
- B 51-90
- C 91-150
- D 151-230
- E 231-330
- F 331-450
- G > 450
- A <= 5
- B 6-10
- C 11-20
- D 21-35
- E 36-55
- F 56-80
- G > 80
Agency fees
-
The fees include VAT and are payable by the vendor
Mediator
Médiation Franchise-Consommateurs
29 Boulevard de Courcelles 75008 Paris
Information on the risks to which this property is exposed is available on the Geohazards website : www.georisques.gouv.fr
