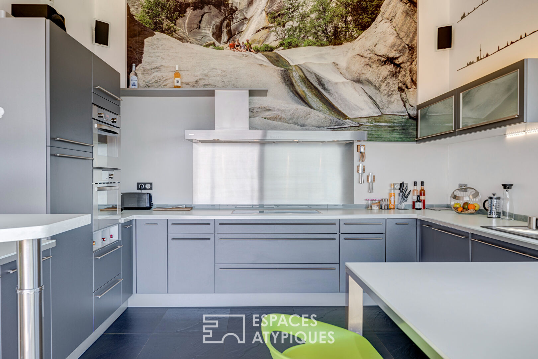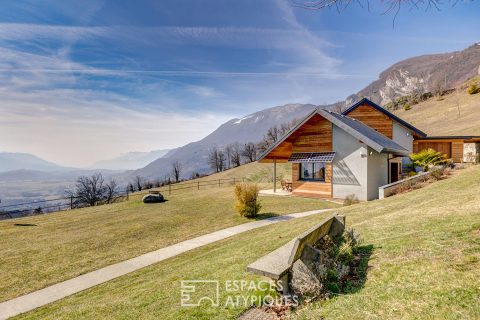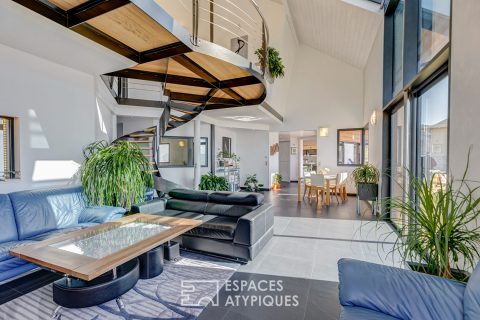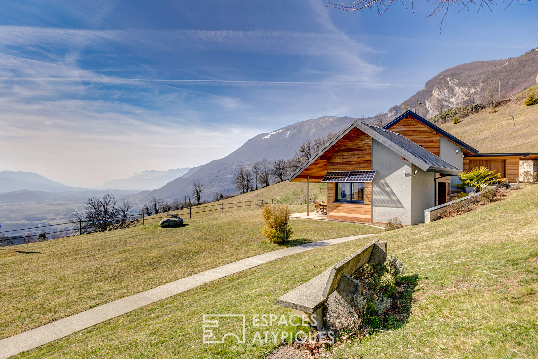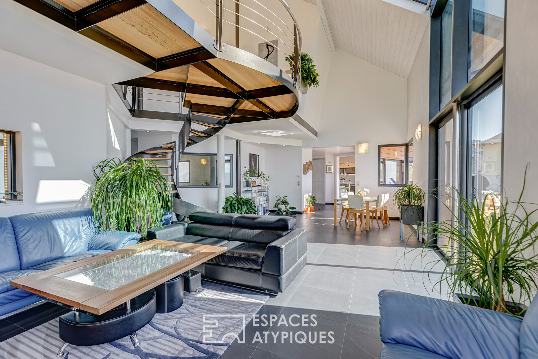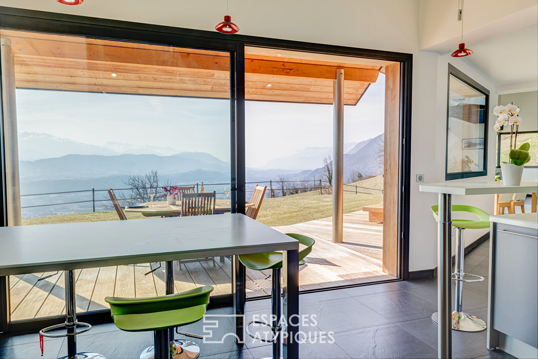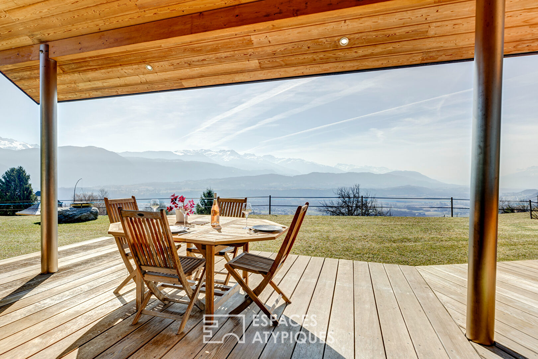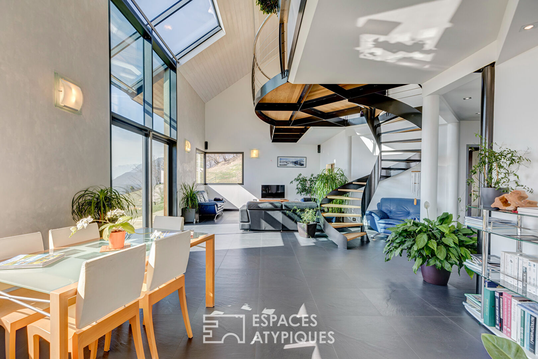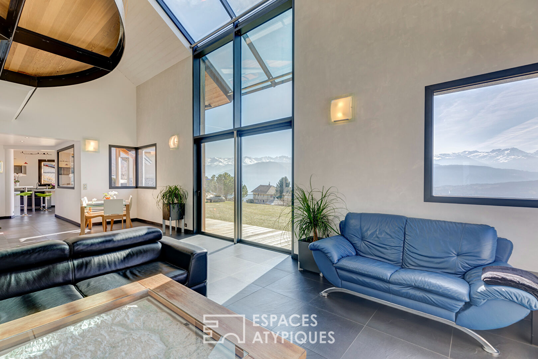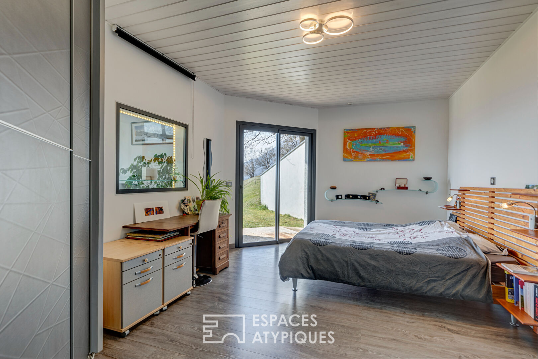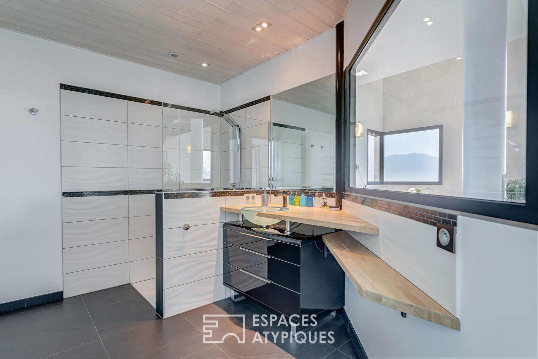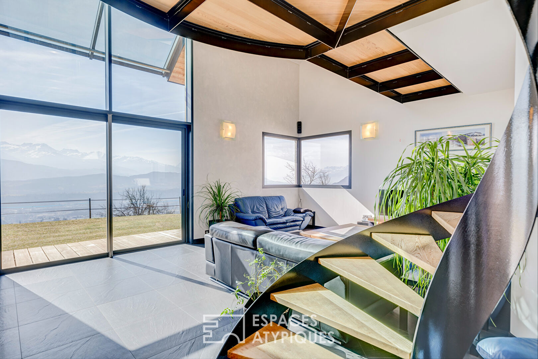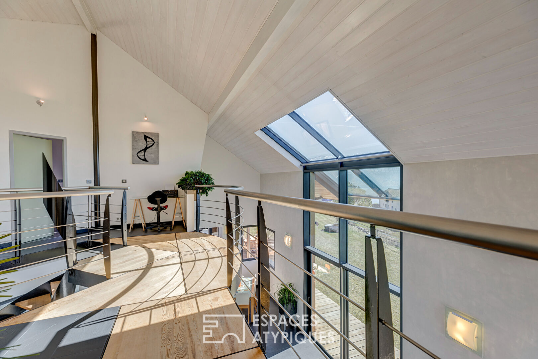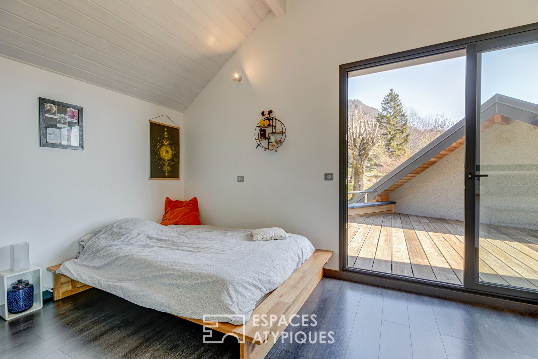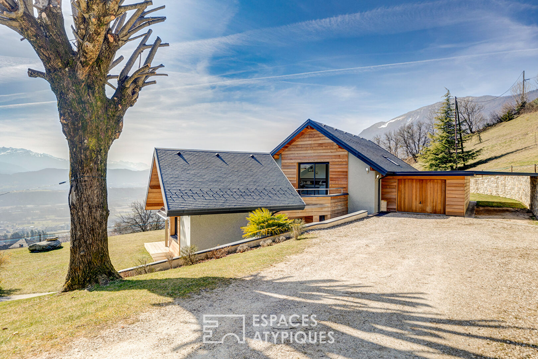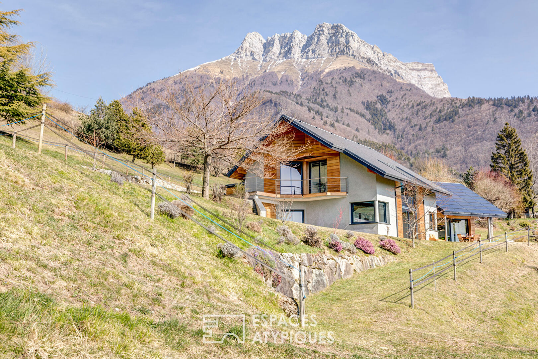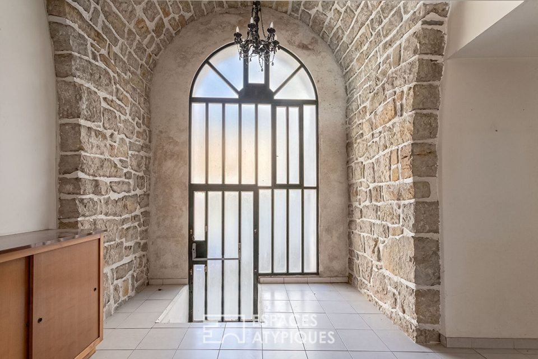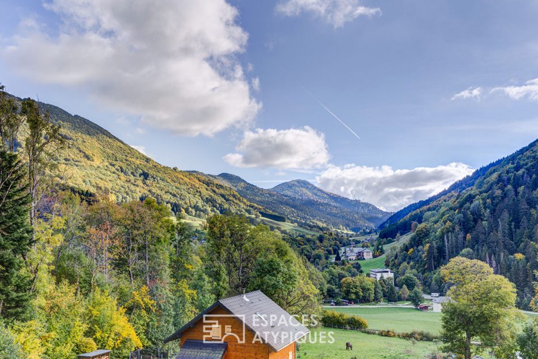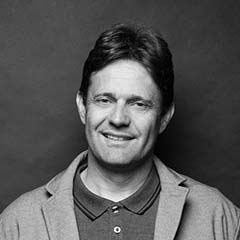
Contemporary house with panoramic view
Built on the heights of Saint-Pierre-d’Albigny, this contemporary house of 2010 takes place in the park of a former monastic property. Developing 198 sqm of living space, it sits on a plot of approximately 2,500 sqm.
Its southern exposure reveals a panoramic view from the Grand Arc to the Belledonnes range and its snow-capped peaks.
This construction has been entirely fitted out by its owner, who is passionate about architecture, with noble materials and state-of-the-art technology. It is topped with natural slate – but also with photovoltaic panels – and its facades are adorned with Red Cedar and granite coatings.
Designed to capture as much sunlight as possible, the house offers large openings to illuminate its interior architectural elements and enjoys magnificent views of the valley and the mountains.
From the entrance hall the tone is set: functionality and integration into its environment are the key words.
This entrance has a wardrobe and serves on the right a large cathedral living room of 47 sqm illuminated by a largely glazed facade and roof.
The rays of the sun come to sublimate the contemporary helical staircase in steel and Red Cedar, the true centerpiece of this space.
On the floor, a slate tiling of beautiful dimensions, tempered by underfloor heating accentuates the contemporary side.
The large fitted kitchen promises contemplative dinners in front of the superb view, like pleasant breakfasts on the sheltered terrace, accessible from the entire ground floor.
The ground floor also offers a master suite of 19 sqm equipped with storage, with direct access to the outside and view of the mountains. Opposite is a beautiful bathroom with walk-in shower and modern washbasin. Here again, the view of the outside remains present thanks to one-way glass.
Two steps up, there is a 26 sqm room to be finished: cinema, gym, relaxation area, all desires are possible!
A laundry room/cellar as well as a small cellar complete this level.
The majestic spiral staircase leads upstairs, which opens onto a circular mezzanine made of metal, slate and wood. A sort of interior balcony, it dominates the living room and enjoys a magnificent view offered by the glass roof.
The second bedroom, equipped with storage and with a high roof, offers access to a small terrace. The third bedroom, just as well equipped, enjoys direct access to a large roof terrace offering a view of the valley and the imposing Dent de l’Arclusaz. Between these two bedrooms, a bathroom is added on this level.
A garage and a carport allow two vehicles to be parked under cover, and the courtyard is reserved for parking visitors.
This construction built in brick and insulated by the roof, is equipped with a Canadian well coupled with a thermodynamic VMC allowing to temper this cocoon in any season.
A private source feeds a double water network for the toilets and for a possible swimming pool whose construction is possible on this land.
The area of land sold with this property is approximately 2500 sqm. It is possible to acquire additional adjoining area, up to a total area of 10,000 sqm.
Close to all amenities, shops, schools, college, transport, doctors.
Energy class: C / Climate class: A. Estimated amount of annual energy expenditure for standard use: between 1593 Euros and 2156 Euros. Revenue contracted by the photovoltaic panels in the year: approximately 1850 Euros.
Additional information
- 6 rooms
- 3 bedrooms
- 2 shower rooms
- Outdoor space : 2500 SQM
- Parking : 5 parking spaces
- Property tax : 1 372 €
- Proceeding : Non
Energy Performance Certificate
- A
- B
- 153kWh/m².an5*kg CO2/m².anC
- D
- E
- F
- G
- 5kg CO2/m².anA
- B
- C
- D
- E
- F
- G
Agency fees
-
The fees include VAT and are payable by the vendor
Mediator
Médiation Franchise-Consommateurs
29 Boulevard de Courcelles 75008 Paris
Information on the risks to which this property is exposed is available on the Geohazards website : www.georisques.gouv.fr
