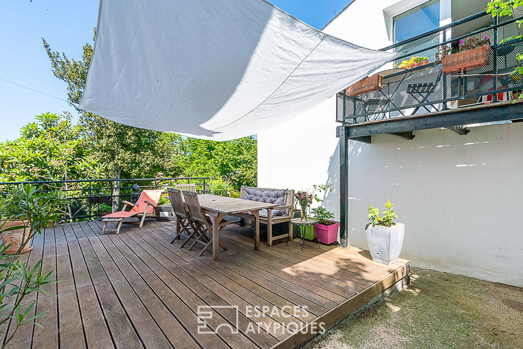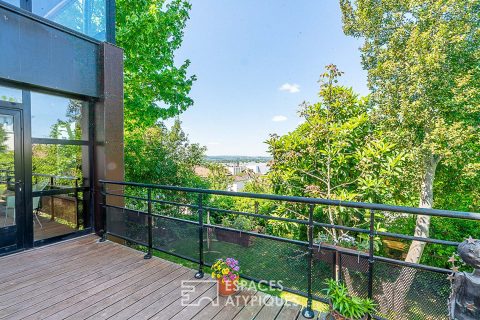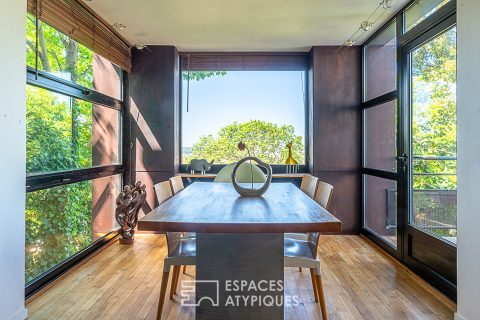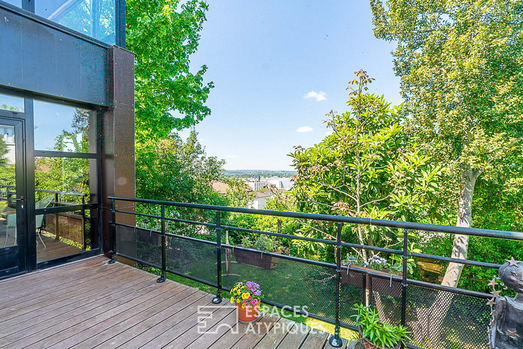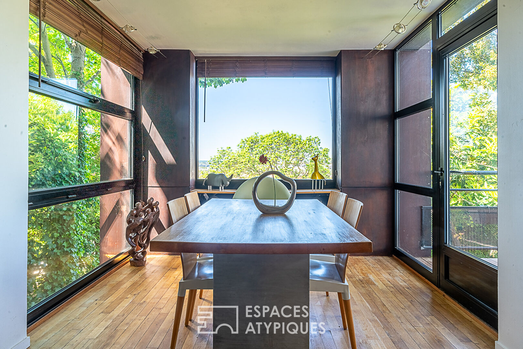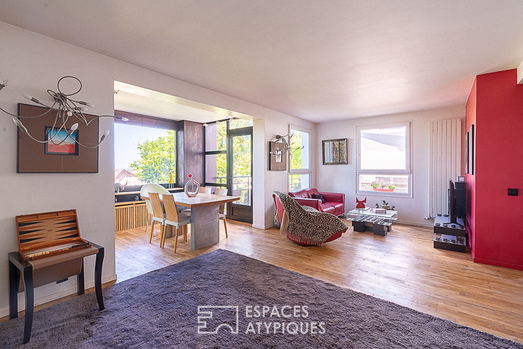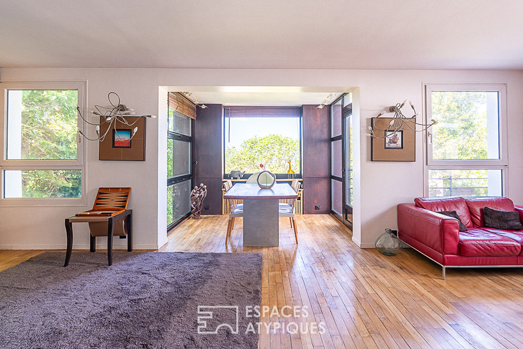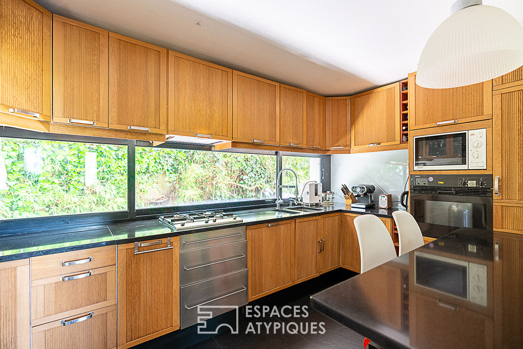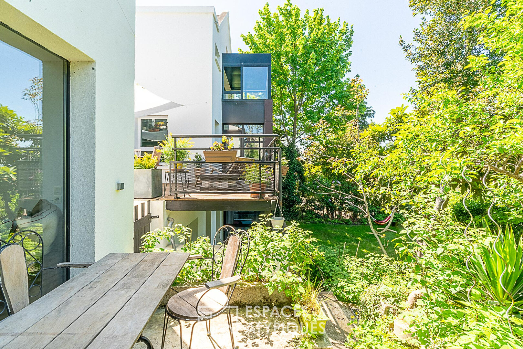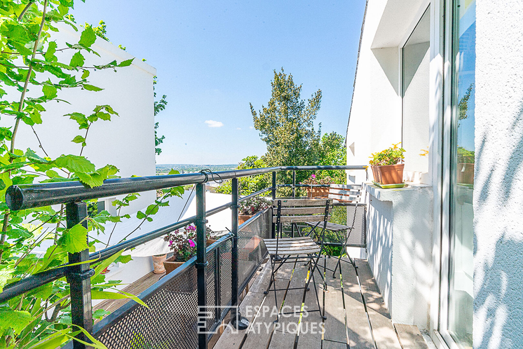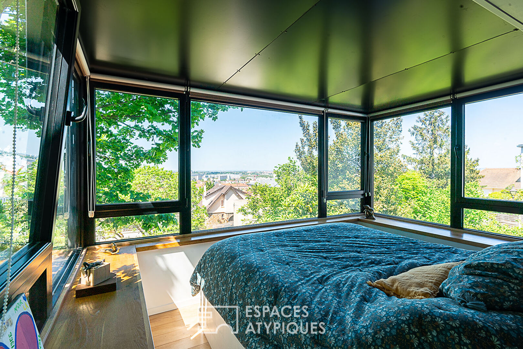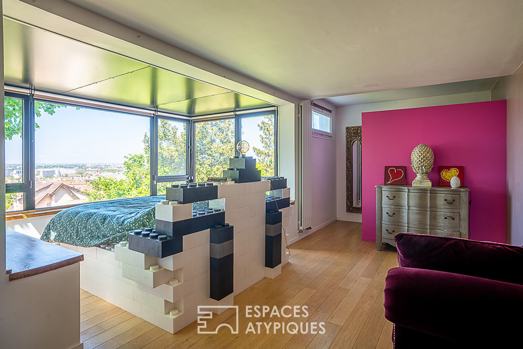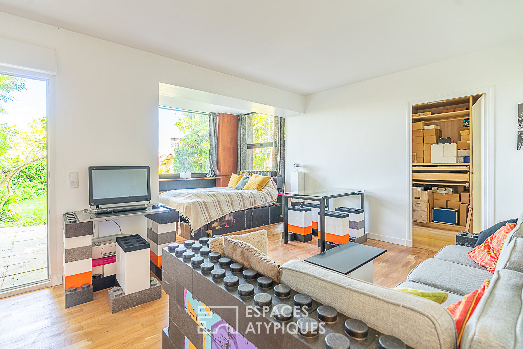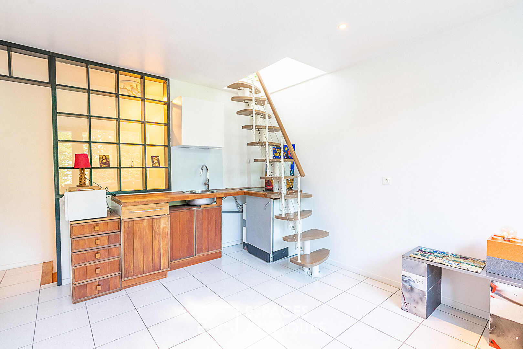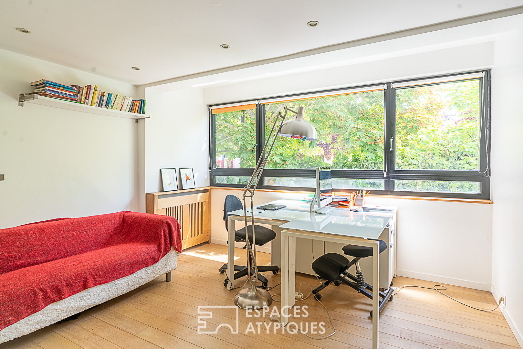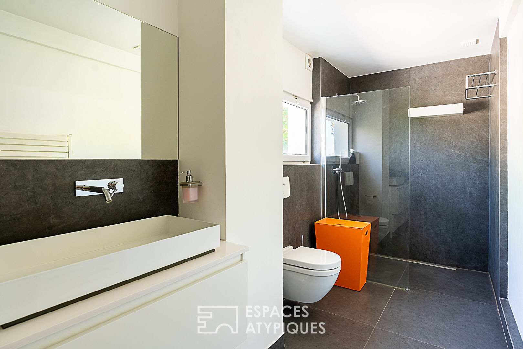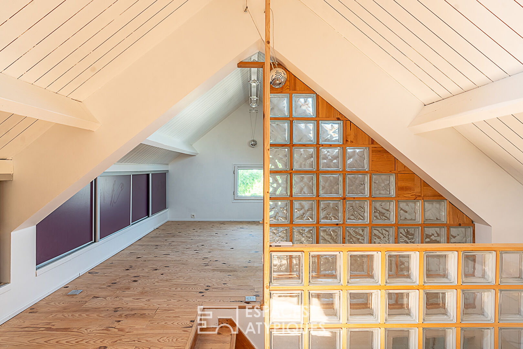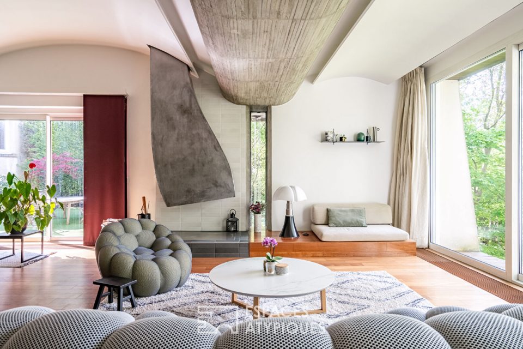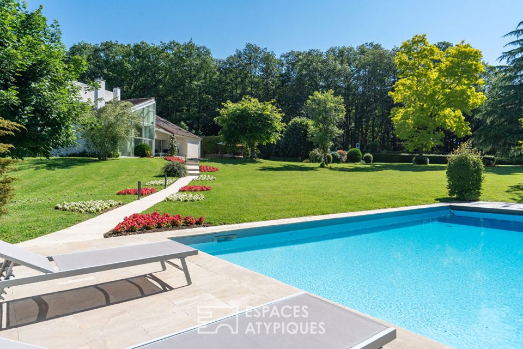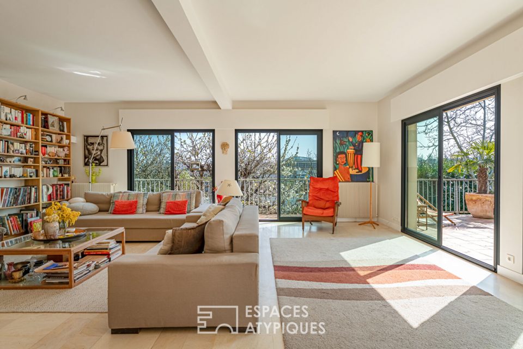
Contemporary house with a view
This 202 sqm house is ideally located on the heights of Rueil-Malmaison, close to the town centre. Rehabilitated in 1996, the renovation by an architect was done according to the rules of the art, slate style tiles used in mansions in England for their efficiency, insulation by the roof and the walls, use of materials for optimum energy efficiency.
The entrance is via the beautiful terrace and offers plenty of storage space and an independent WC to access the 39 sqm living room with its original floor and its insert fireplace with heat recovery for the upper floors and the view. impressive thanks to the glazed extension that opens onto the horizon. The fully equipped independent kitchen of 11 sqm could open onto the living room to increase the volume.
From the living room, a staircase leads to the first floor which serves on one side the parental suite of 26 sqm with a breathtaking view, with a dressing room, a bathroom with its Italian shower and a WC, on the other side a room or office of 15 sqm with its cupboards. From the corridor, a retracted staircase behind a sliding door leads under the fitted and insulated attic of 27 sqm on the ground, to a games room, a large dressing room, an office or an additional bedroom.
Back to the living room, the staircase invites you to the lower floor on the ground floor which leads to a corridor which leads to a very large bedroom of 23 sqm and its large dressing room of 7 sqm (possibility of a shower room). ) with direct access to the garden. From the corridor on the left, another bedroom of 16 sqm also has independent access to a terrace and the garden. A bathroom with WC has taken place on the right of the hallway with a pretty stone wall. An open kitchen allows complete independence of this garden level.
At the end of the corridor a staircase gives access to an independent studio of 15 sqm with kitchenette and bay window onto another terrace. From the latter, a staircase goes up to the old garage, transformed into a 19 sqm workshop with independent WC which could be transformed into a large bathroom and dressing room.
A cellar, a garage (closed carport) of 19 sqm and a garden shed complete the services of this property.
The view, the proximity of the city center, schools and colleges, transport, volumes make it an atypical and unique property.
Kindergarten, primary and elementary schools in the immediate vicinity.
Marcel Pagnol College 5 min walk.
College and Lycée Les Bons Raisins 10 min walk.
Aquatic center 10 min walk.
Bus 141 for La Défense at 50 m.
Bus 467 for Passy Buzenval and Danielou.
ENERGY CLASS: D / CLIMATE CLASS: D.
Estimated average amount of annual energy expenditure for standard use, based on energy prices for the year 2021: between EUR2,297 and EUR3,107
Additional information
- 7 rooms
- 6 bedrooms
- 2 shower rooms
- Outdoor space : 440 SQM
- Parking : 1 parking space
- Property tax : 1 500 €
- Proceeding : Non
Energy Performance Certificate
- A
- B
- C
- 177kWh/m².an37*kg CO2/m².anD
- E
- F
- G
- A
- B
- C
- 37kg CO2/m².anD
- E
- F
- G
Agency fees
-
The fees include VAT and are payable by the vendor
Mediator
Médiation Franchise-Consommateurs
29 Boulevard de Courcelles 75008 Paris
Information on the risks to which this property is exposed is available on the Geohazards website : www.georisques.gouv.fr
