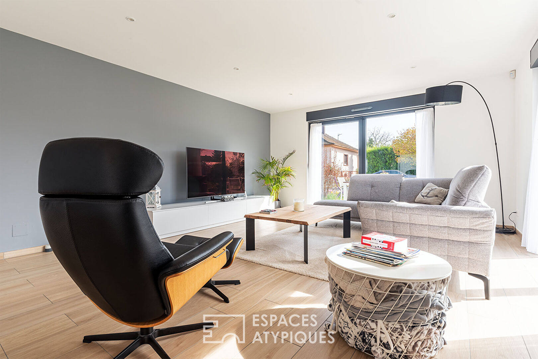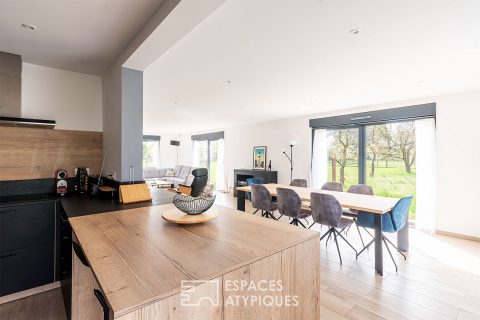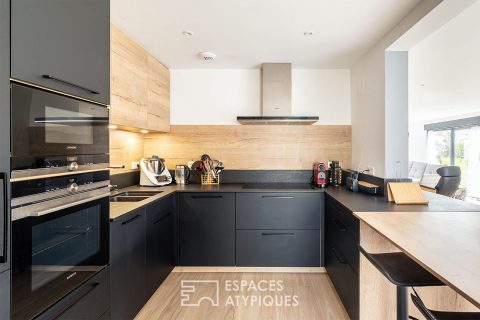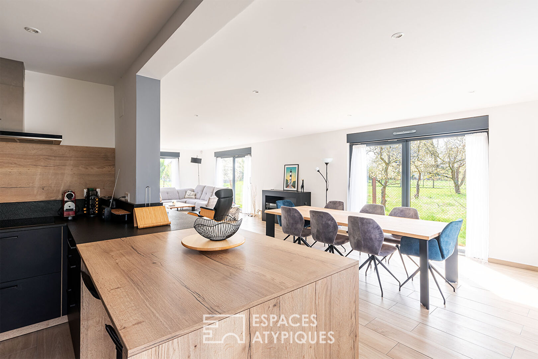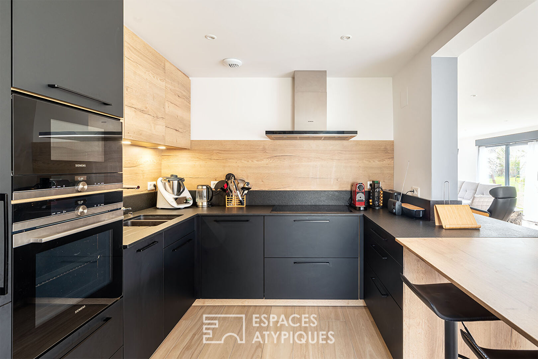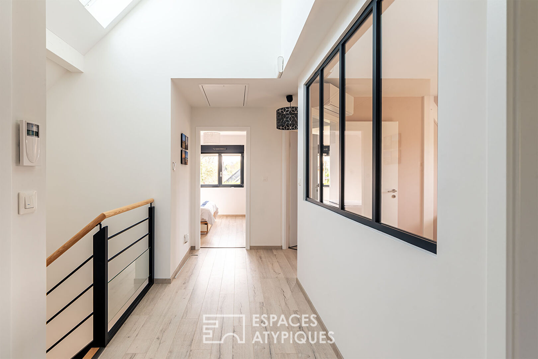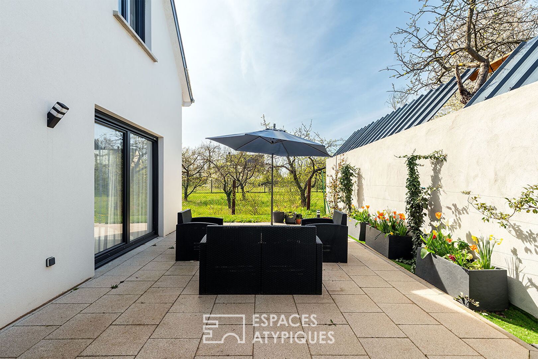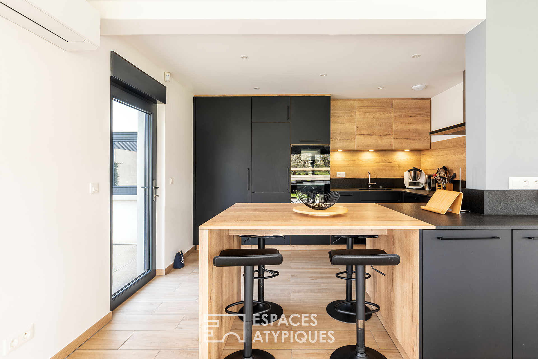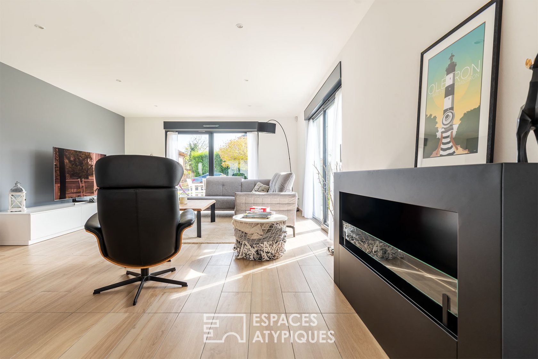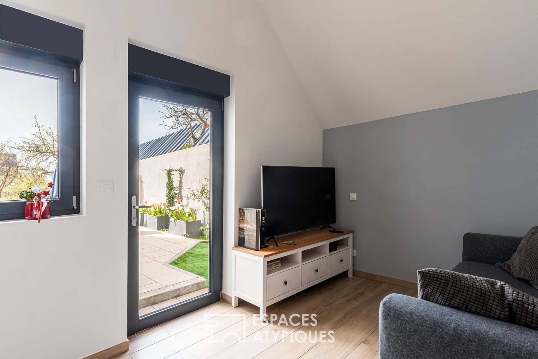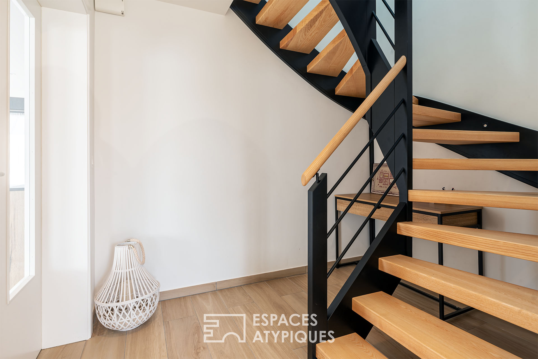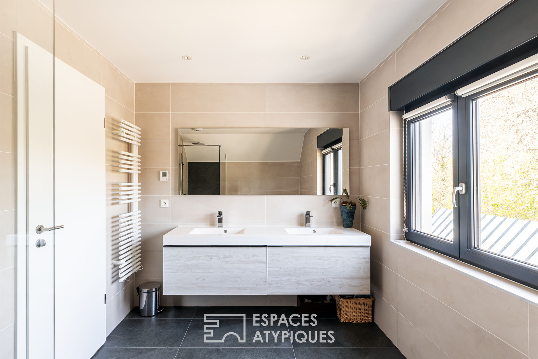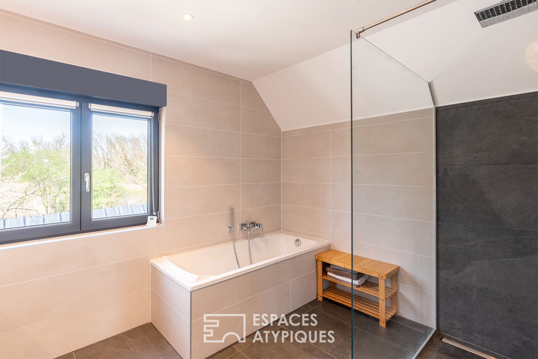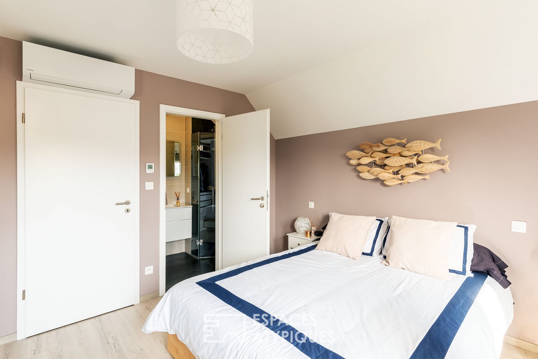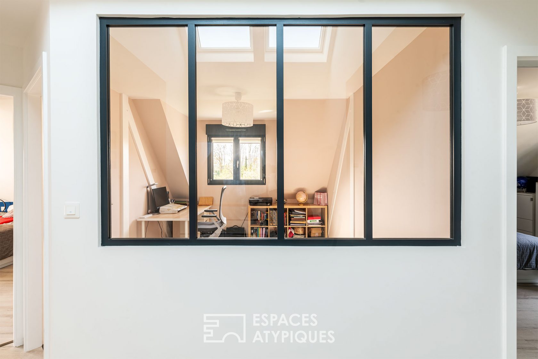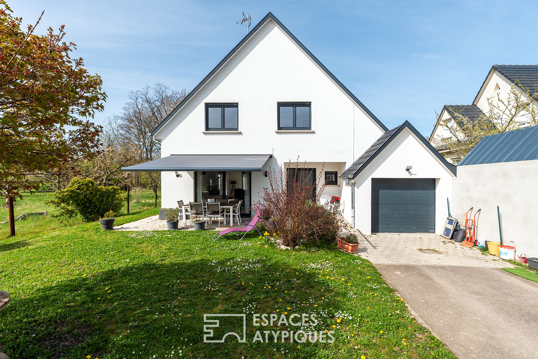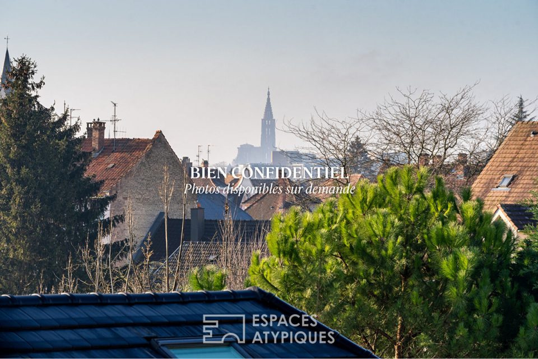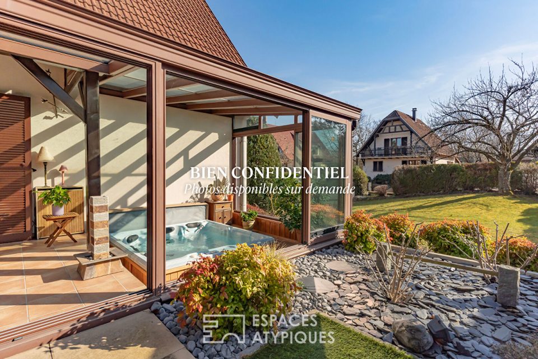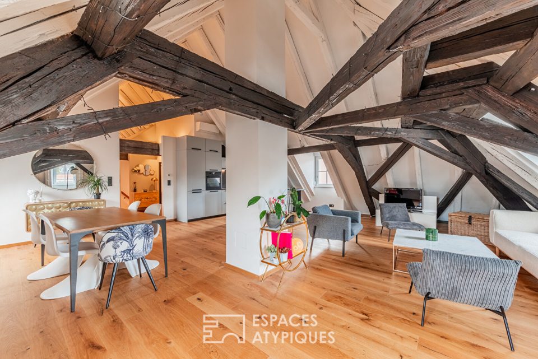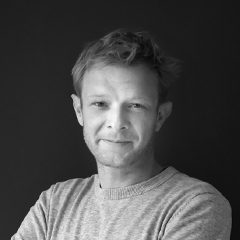
Contemporary family house
Nestled at the end of a cul-de-sac in a residential area of Ostwald, on a plot of 5 ares, this 156 m² house was completely renovated in 2019 in a refined and contemporary style, giving pride of place to quality materials.
The ground floor is home to a vast 58 m² living room bathed in constant light thanks to its triple exposure. It includes a pleasant living room opening onto the terrace and the garden, as well as an open kitchen decorated in dark, woody colours. From the latter, a discreet cupboard door hides a laundry area and a bedroom with its own private bathroom. Perfectly suited to welcoming guests in complete privacy, this suite opens onto a second terrace sheltered from view and extended by the garden. The upper floor has an office with a glass roof, two bedrooms, a bathroom with bath and walk-in shower and a master suite with its own shower room.
A 42 m² attic space still to be exploited completes the amenities of this serene family home, equipped with the latest technology in terms of air conditioning, home automation and alarm system.
A 20 m² garage
A 19 m² storage area
2 parking spaces in the courtyard
Shops 2 minutes away by car, 5 minutes by bike
Primary and nursery schools within 5 minutes’ walk
Bus stop 50m away
ENERGY CLASS: C / CLIMATE CLASS: A
Estimated average annual energy costs for standard use, based on 2021 energy prices: 1670-2340euros
Additional information
- 6 rooms
- 4 bedrooms
- 2 bathrooms
- Outdoor space : 500 SQM
- Property tax : 1 715 €
- Proceeding : Non
Energy Performance Certificate
- A
- B
- 179kWh/m².an5*kg CO2/m².anC
- D
- E
- F
- G
- 5kg CO2/m².anA
- B
- C
- D
- E
- F
- G
Agency fees
-
The fees include VAT and are payable by the vendor
Mediator
Médiation Franchise-Consommateurs
29 Boulevard de Courcelles 75008 Paris
Information on the risks to which this property is exposed is available on the Geohazards website : www.georisques.gouv.fr
