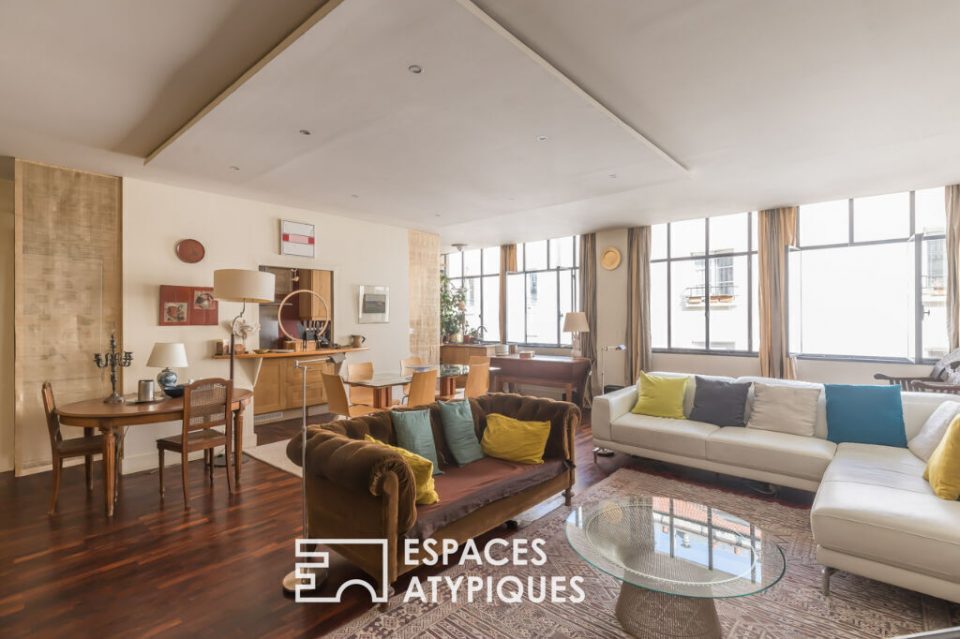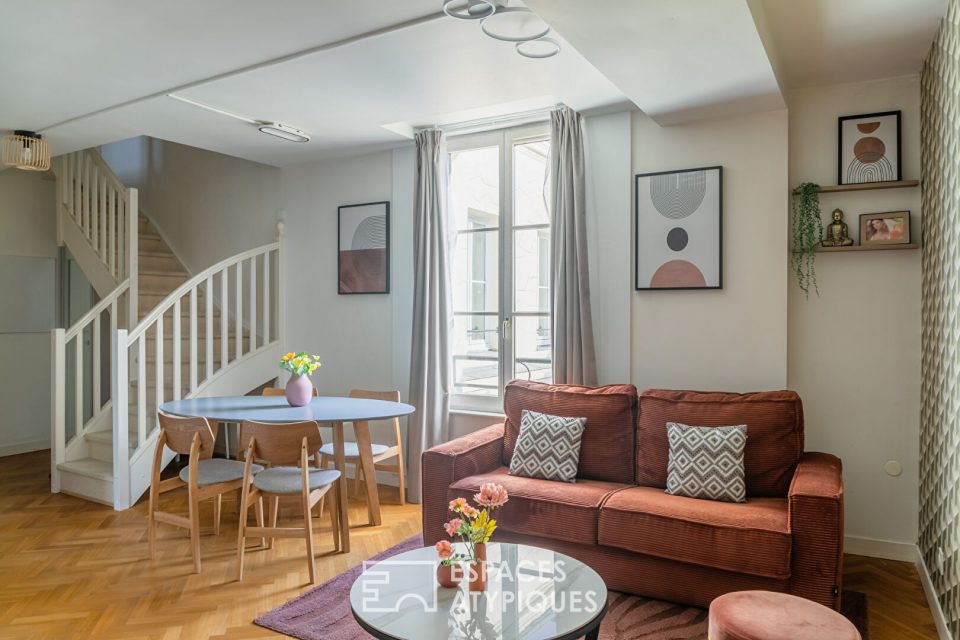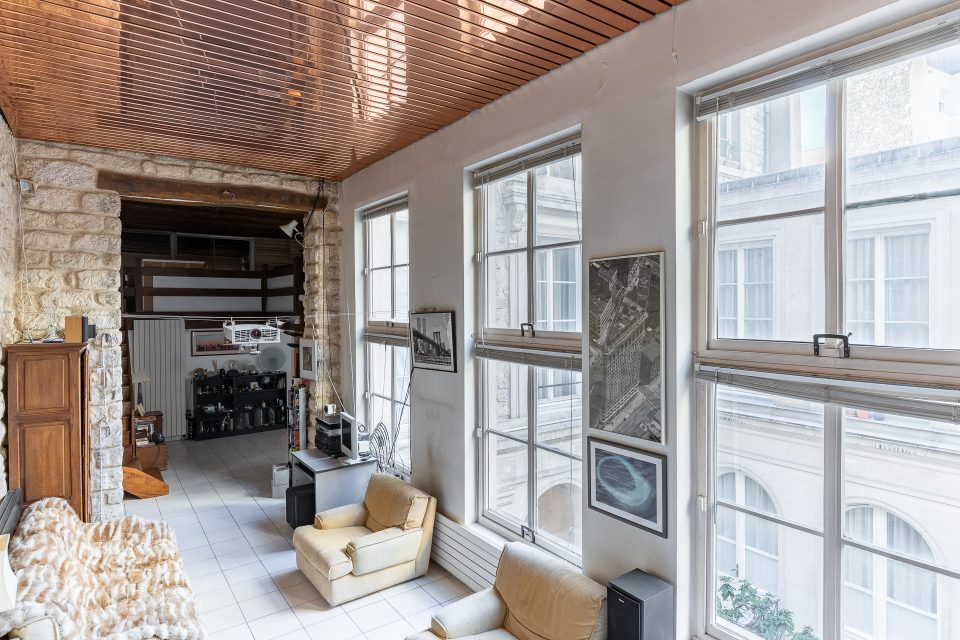
Art Deco house with garden
Art Deco house with garden
Located near the Ourcq canal and the Stalingrad Park, this Art Deco house of 245m2 on three levels has a 35m2 garden and a convertible roof terrace of 80m2.
The entrance sets the tone with mosaics, marble and sculpted stone patterns highlighting the main staircase which on the first level accommodates four rooms, one with a fireplace, a workshop with glass roof and a water closet.
On the upper floor, a kitchen, a double living room with fireplace of 32m2, two bedrooms, a shower room and a water closet.
A second staircase leads to the ground floor, to a garage, a boiler room, a workshop then to the garden.
Designed as a small private mansion by the architect René Tanalias in 1931, this place of family life is a benchmark of rationalist and art deco architecture.
Metro: Church of Pantin at 400m
Additional information
- 8 rooms
- 7 bedrooms
- 1 bathroom
- Outdoor space : 35 SQM
- Parking : 1 parking space
- Property tax : 4 169 €
Energy Performance Certificate
- A <= 50
- B 51-90
- C 91-150
- D 151-230
- E 231-330
- F 331-450
- G > 450
- A <= 5
- B 6-10
- C 11-20
- D 21-35
- E 36-55
- F 56-80
- G > 80
Agency fees
-
The fees include VAT and are payable by the vendor
Mediator
Médiation Franchise-Consommateurs
29 Boulevard de Courcelles 75008 Paris
Information on the risks to which this property is exposed is available on the Geohazards website : www.georisques.gouv.fr




















