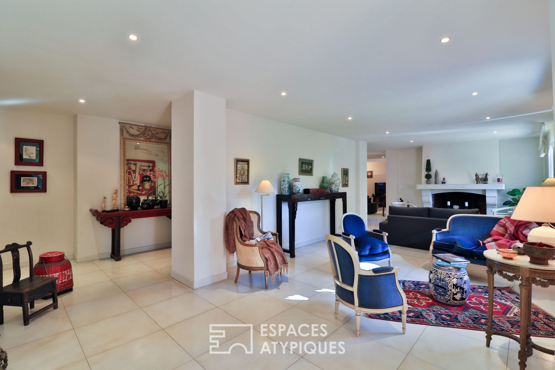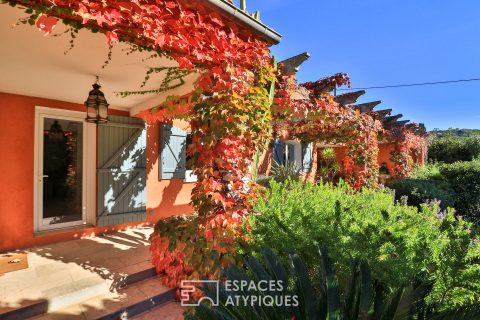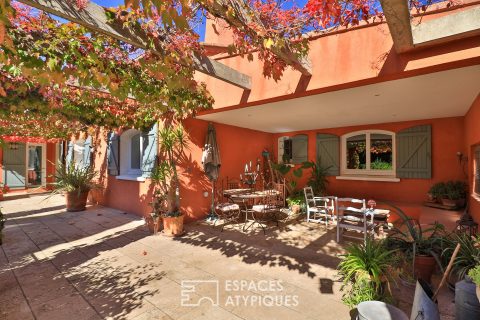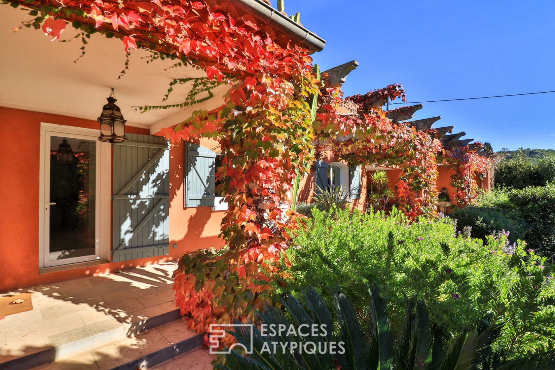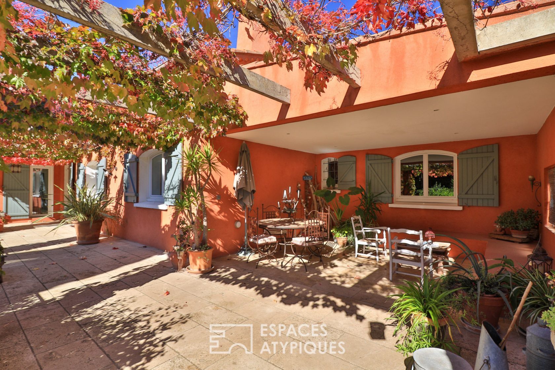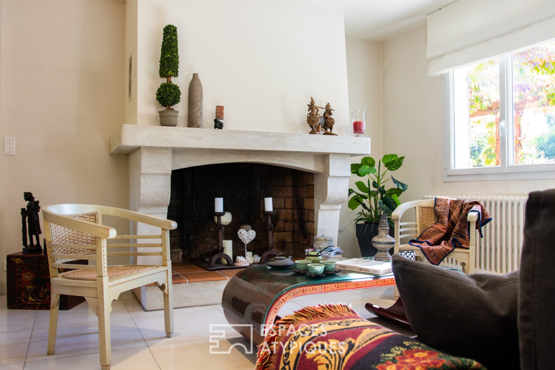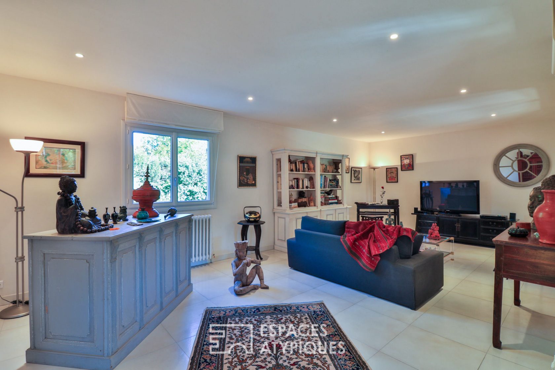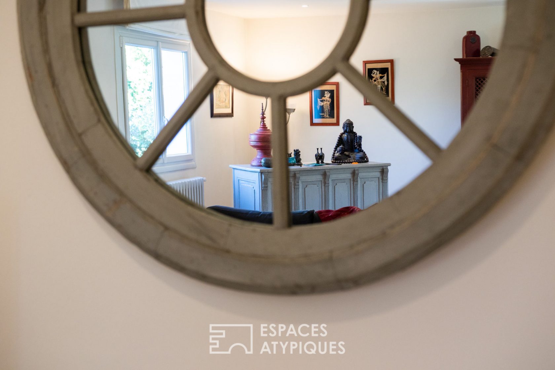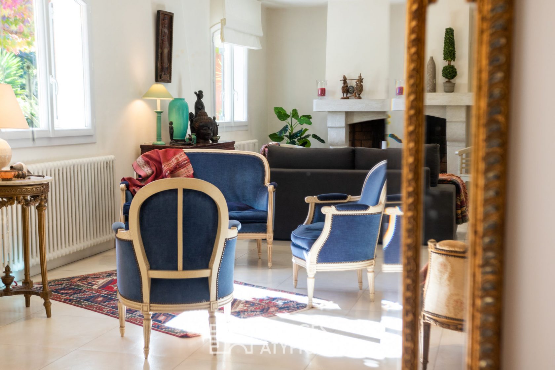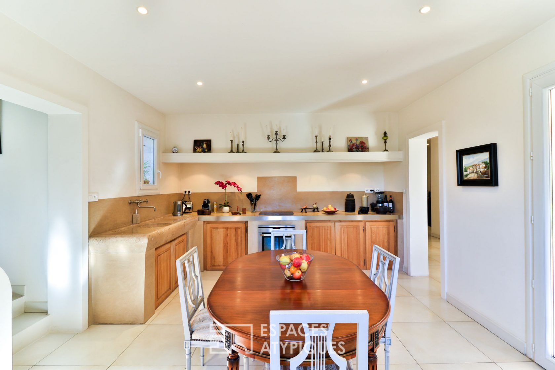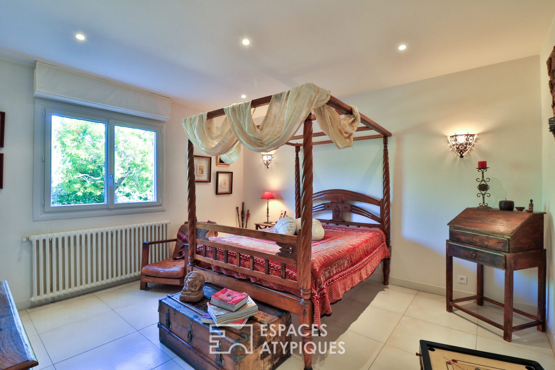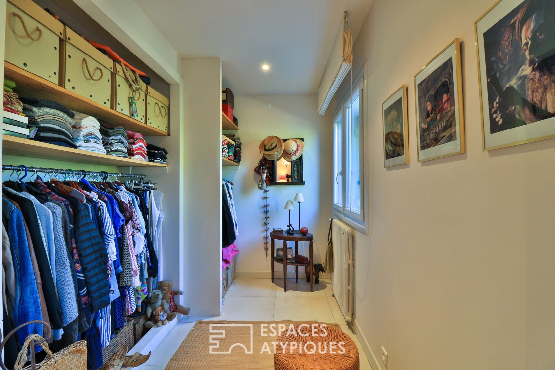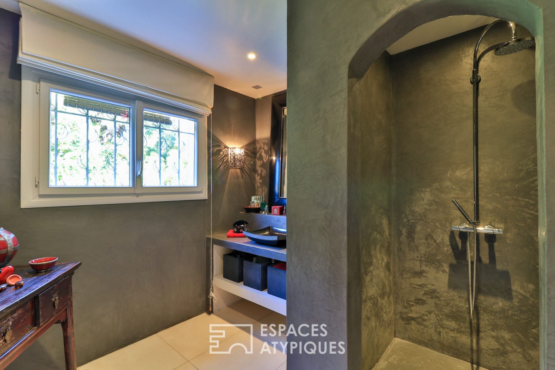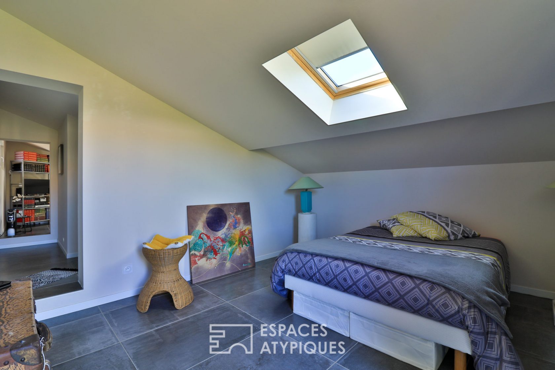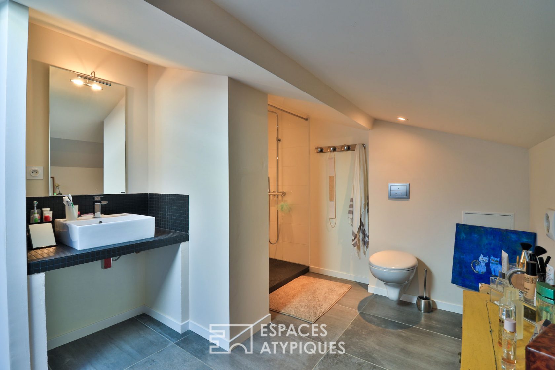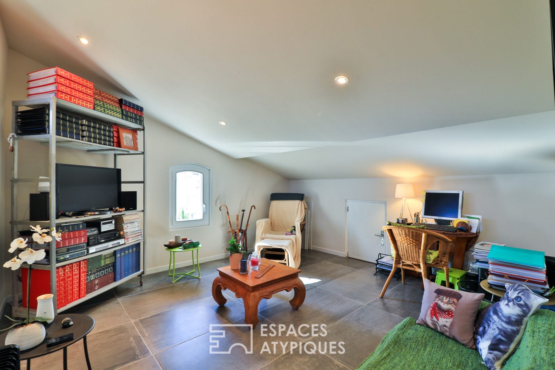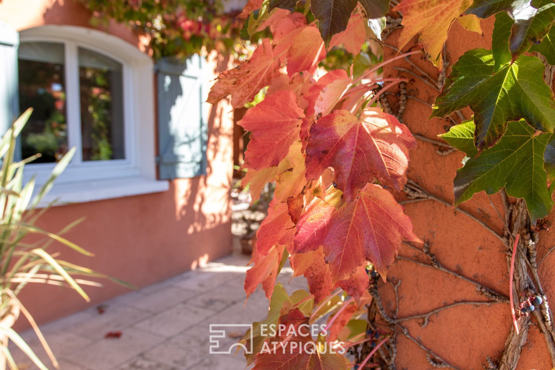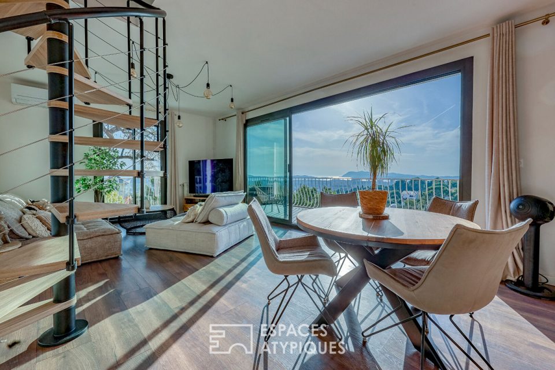
Architect house colored with Tuscan ocher
In the heart of a residential area located in the pretty town of Six-Fours-les-Plages, this 210m2 architect-designed villa enjoys a quiet environment but also all the advantages and services of the city center near the sea.
Resolutely regional and family-friendly, the house revolves around its large living room and its warm, perfectly fitted and equipped kitchen with its stack and stucco hood. Open onto a spacious south-facing terrace and its garden nicely planted with Mediterranean species, it offers permanent light thanks to its facade clad with openings.
The ground floor also accommodates a parental suite with its dressing room, its bathroom and an office.
The first floor gives way to the world of children with two bedrooms, a bathroom and storage space. An additional volume of about 100 m2 can be arranged according to needs.
The games and nuances of colors, the subtlety in the associations of materials and choice of materials, the care taken in the decoration, make this interior a particularly pleasant and friendly place to live.
A garage, a laundry room and facilities throughout a walk in the nature garden complete this unique villa, a stone’s throw from the center of Six-Fours and 10 minutes from Janas and the beaches.
Additional information
- 6 rooms
- 3 bedrooms
- 2 bathrooms
- 1 floor in the building
- Outdoor space : 1750 SQM
- Parking : 10 parking spaces
- Property tax : 2 300 €
- Proceeding : Non
Energy Performance Certificate
Agency fees
-
The fees include VAT and are payable by the vendor
Mediator
Médiation Franchise-Consommateurs
29 Boulevard de Courcelles 75008 Paris
Information on the risks to which this property is exposed is available on the Geohazards website : www.georisques.gouv.fr
