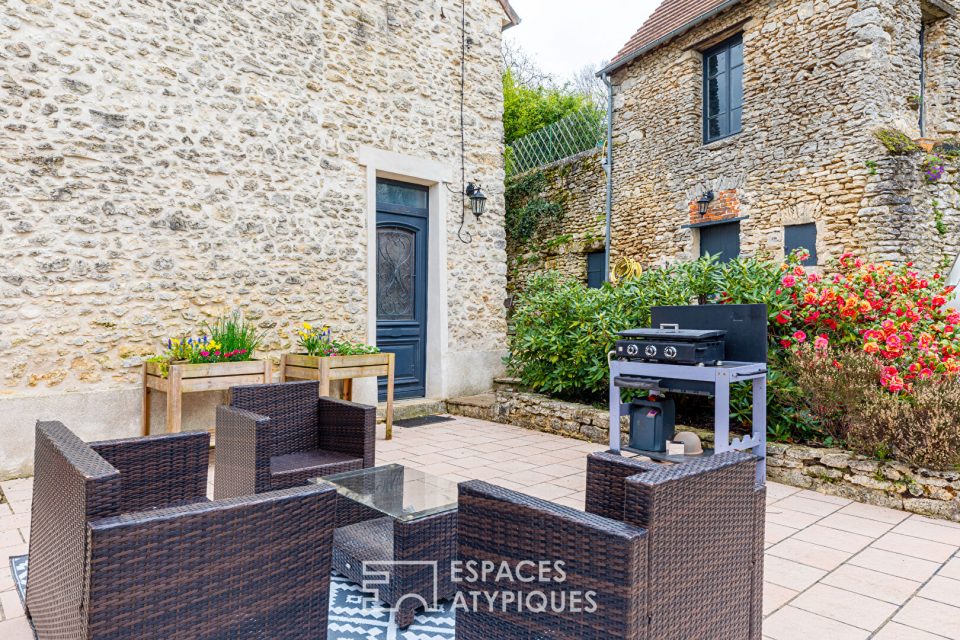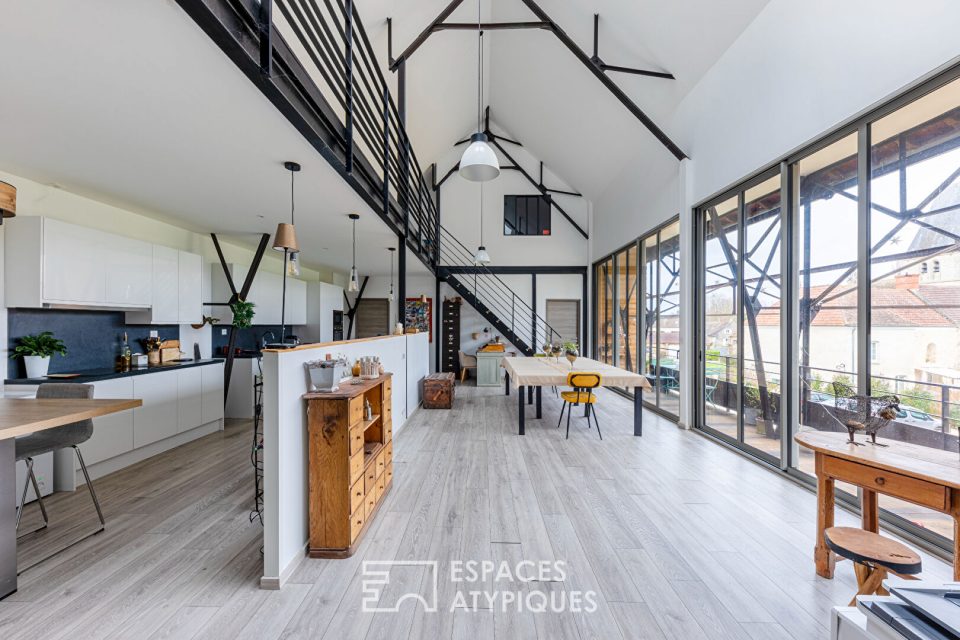
Family home in the village of Grisy-les-Plâtres
Family home in the village of Grisy-les-Plâtres
It is in the Vexin Regional Nature Park and nestled in the heart of a peaceful village of 700 Grisylian souls, that this recent complex develops 170sqm, on two levels, a full basement and an outbuilding.
This house, located on a plot of 1400sqm, is capable of providing certain comfort and multiple functionalities on a daily basis. Immediately after crossing the gate, a tarmacked driveway offers to go to the back of the house, constituting the main entrance, or to go to the garage and the basement via a gentle slope.
By the driveway, we can also note the presence of an outbuilding, which will offer additional potential: to accommodate family, friends, rent the accommodation or set up a liberal profession… However, if we take the driveway to reach the main entrance, it leads us to a terrace overlooking the land, sheltered from the street, allowing us to finally enter inside. As we pass through the front door, on our left, a double living room is filled with light and equipped with a modern fireplace. It invites us to relax and reveals a fully equipped and independent kitchen in the background.
On our right, a corridor serves two spacious bedrooms, a bathroom and a toilet. On this same level, and located in the center of the house like a Roman atrium, a staircase with its wrought iron banister and marble steps, guides us to the upper floor. On the 1st level, a large and bright landing room distributes several spaces: the master bedroom and its private dressing room, two spacious bedrooms and a bathroom that can easily accommodate an additional bathtub despite the current shower cubicle.
Returning to the ground floor, access to the basement is available from the inside: several tiled spaces including a laundry room, a room that can be used as a wine cellar and a garage that will accommodate a vehicle and other items. This friendly place offers an exemplary layout and has been carefully maintained.
Naturally, it will receive some slight decoration modifications in order to suit the state of mind of the future owners. Grisy-les-Plâtres is a member of the Vexin-Centre community of communes. Within the village: bakery, health professionals, restaurants and schools are available. The Oseraie shopping area in Osny is a 10-minute drive away. The house is located just a 10-minute drive from Boissy-l’Aillerie train station or a few more minutes from Pontoise train station, served by several public transport lines.
ENERGY CLASS: C / CLIMATE CLASS: C
Estimated annual costs: between EUR1,210 and EUR1,710 per year Average energy prices indexed on January 1, 2021 Regulatory information on the risks to which this property is exposed is available on the Géorisques website: www.georisques.gouv.fr
Additional information
- 6 rooms
- 5 bedrooms
- 1 bathroom
- 1 bathroom
- Floor : 1
- Outdoor space : 1423 SQM
Energy Performance Certificate
- A
- B
- 165kWh/m².an5*kg CO2/m².anC
- D
- E
- F
- G
- 5kg CO2/m².anA
- B
- C
- D
- E
- F
- G
Agency fees
-
The fees include VAT and are payable by the vendor
Mediator
Médiation Franchise-Consommateurs
29 Boulevard de Courcelles 75008 Paris
Information on the risks to which this property is exposed is available on the Geohazards website : www.georisques.gouv.fr
















