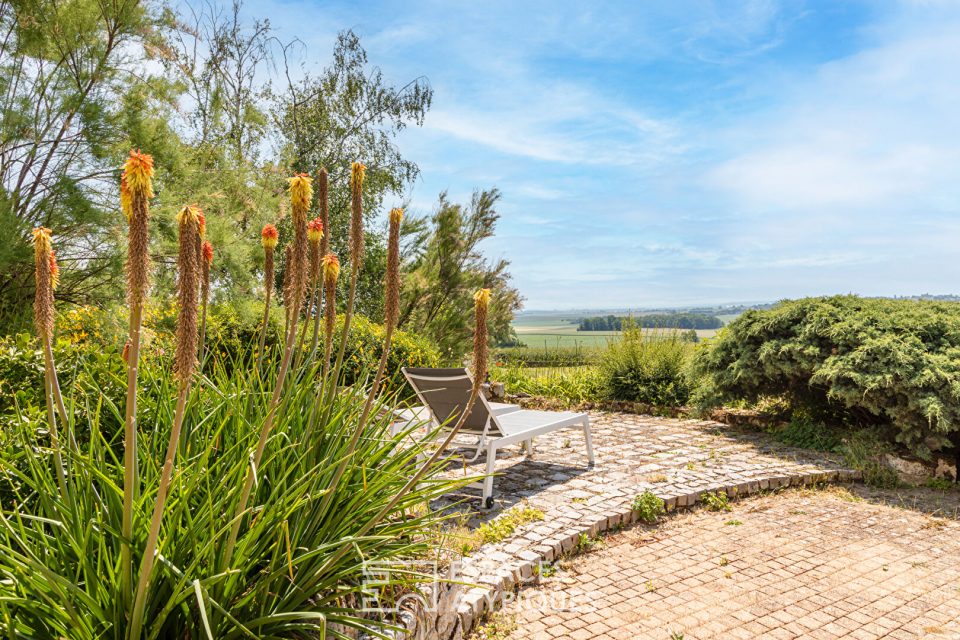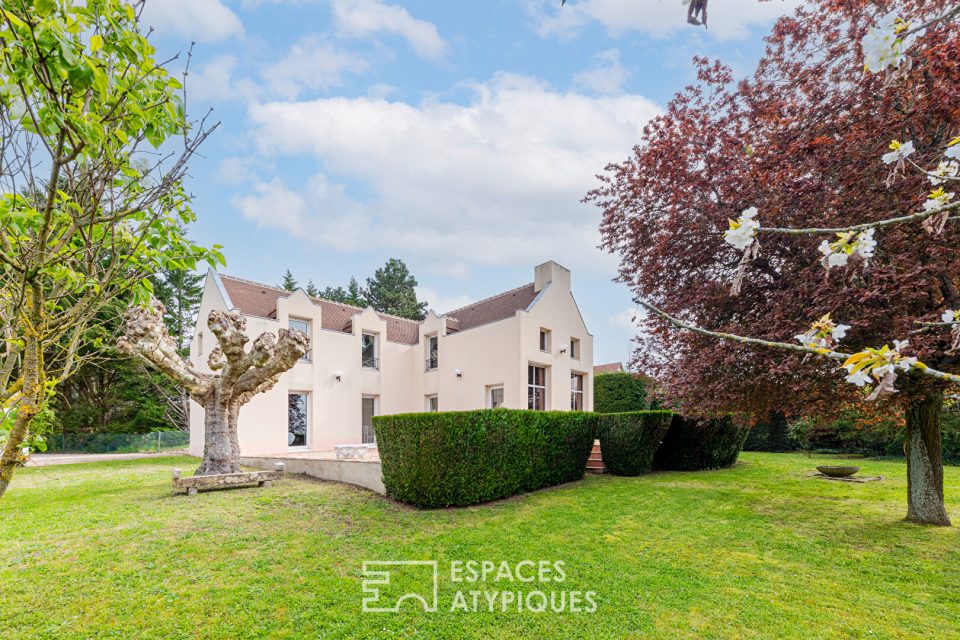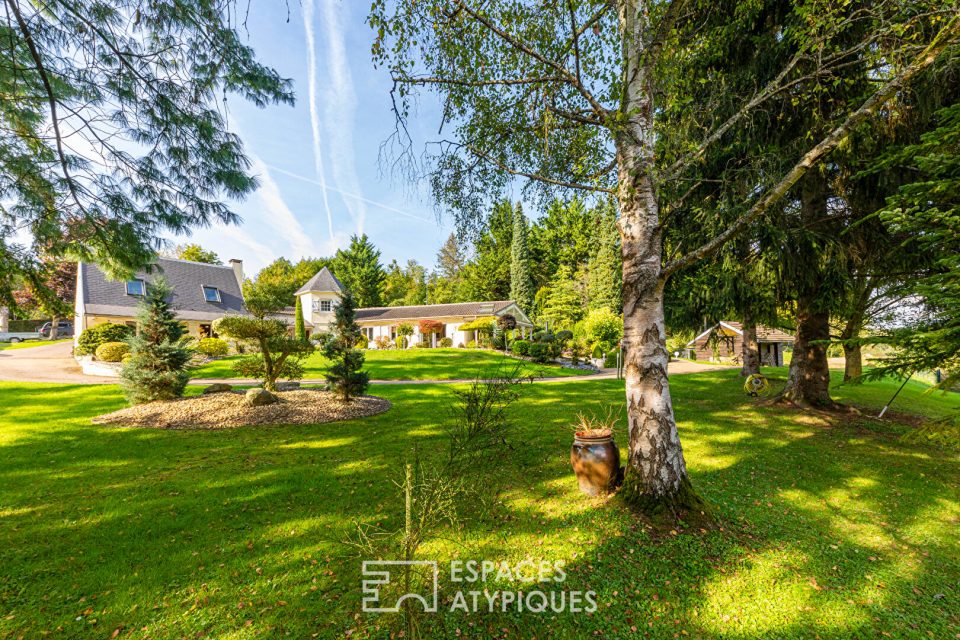
Master’s House in Frépillon
Master’s House in Frépillon
It is in the heart of the village of Frépillon that I take you to visit this superb late 19th century mansion, nestled in a quiet village combining the charm of the countryside but close to major transport routes (line H of the Transilien, N184, A115). Frépillon benefits from a green setting, in particular thanks to the nearby Montmorency national forest. Built on a vast plot of 1396 m2, this exceptional residence opens onto a carefully landscaped garden with trees, where every corner invites serenity.
A heated swimming pool, elegantly integrated into the space, promises moments of relaxation. On the terrace, sheltered under a pergola, moments of conviviality are taking shape, offering an ideal setting to share precious memories with family or friends. In this enchanting setting is integrated a 46 m2 outbuilding offering a warm living space with a lounge area and a kitchen, a modern shower room with WC and two bedrooms.
A few steps away, a 33 m2 workshop invites creativity and personal or professional projects. As you cross the door, discover a fully equipped kitchen-diner, where every detail has been thought out to combine comfort and functionality, a 33 m2 dining room decorated with a fireplace and a cozy and spacious 48 m2 living room offering an intimate setting accentuated by the presence of a wood stove, ideal for winter evenings. A hallway leads to a separate toilet.
Upstairs, three elegant bedrooms including a refined master suite, with a spacious dressing room and a private balcony. A complete bathroom with walk-in shower and bathtub. The upper floor also has a games room or library, an additional shower room and a separate toilet.
The semi-buried basement has been carefully fitted out to provide additional functional and comfortable space. It includes two bedrooms, a shower room with WC, a laundry room, a wine cellar, storage and also gives access to a 33 m2 garage. This splendid house will seduce you with its timeless charm and will not fail to enchant you.
ENERGY CLASS: D / CLIMATE CLASS: D
Estimated average amount of annual energy expenditure for standard use, established from the energy prices of January 1, 2021: between 2,220 euros and 3,060 euros Regulatory information on the risks to which this property is exposed is available on the Géorisques website: www.georisques.gouv.fr Marie: 06 12 74 15 11
Additional information
- 10 rooms
- 7 bedrooms
- 1 bathroom
- 3 shower rooms
- 3 floors in the building
- Outdoor space : 1396 SQM
- Parking : 7 parking spaces
- Property tax : 2 714 €
Energy Performance Certificate
- A
- B
- C
- 211kWh/m².an31*kg CO2/m².anD
- E
- F
- G
- A
- B
- C
- 31kg CO2/m².anD
- E
- F
- G
Agency fees
-
The fees include VAT and are payable by the vendor
Mediator
Médiation Franchise-Consommateurs
29 Boulevard de Courcelles 75008 Paris
Information on the risks to which this property is exposed is available on the Geohazards website : www.georisques.gouv.fr



























