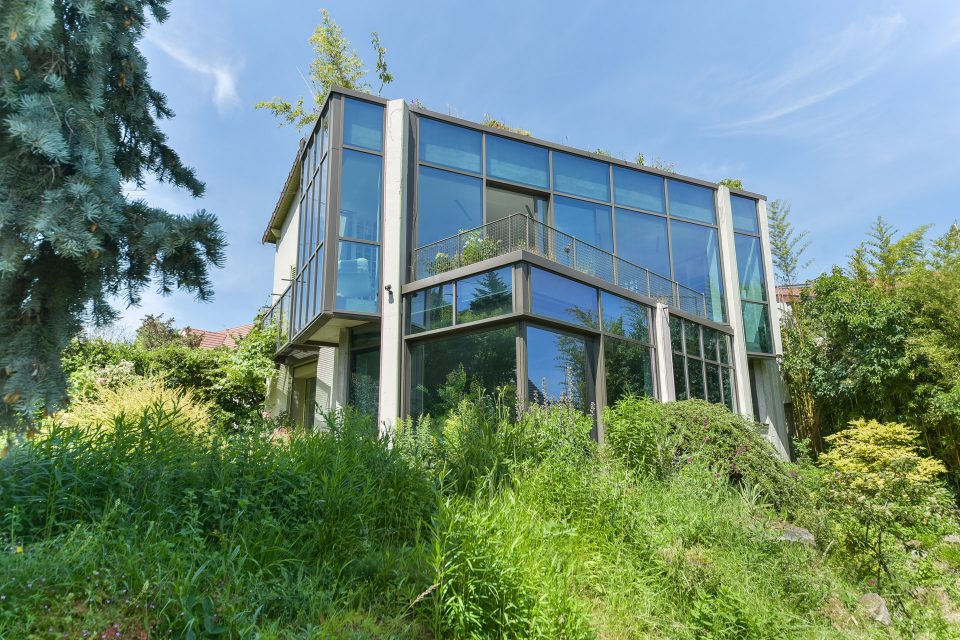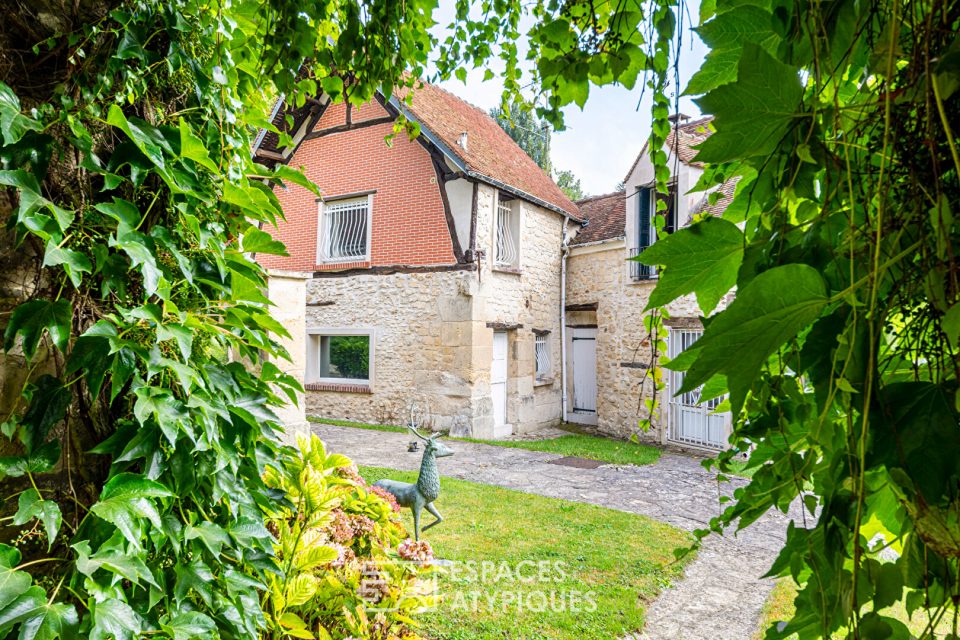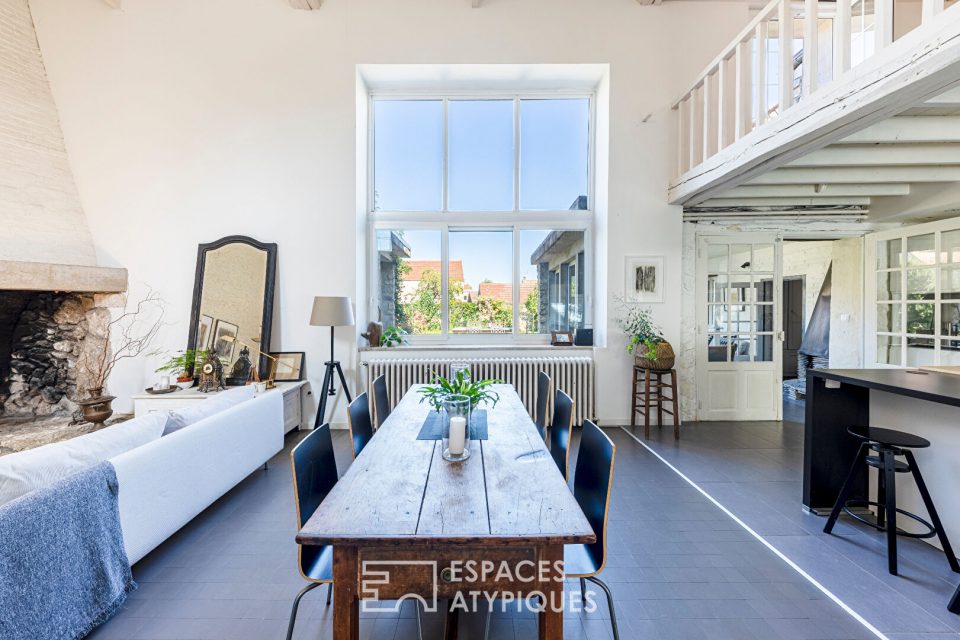
Absolute authenticity near Nesles-la-Vallée
Absolute authenticity near Nesles-la-Vallée
Nestled in the hamlet of Verville, this residence dating from the end of the 19th century has nearly 190sqm, on two levels. It is located at the entrance to a spacious 6000sqm plot of land composed of various species and multiple fruit trees. A closed garage, a workshop, a cellar and a swimming pool to be rehabilitated complete the various assets of this property.
As soon as you pass through the gate, a gravelled area surrounds a carefully planted and flowered island, allowing the parking of several vehicles or inviting us to enjoy the tranquility of the place out of sight. From this place, we can easily guess the extent of the exterior that is offered to us, with the house on our right, and the vast garden in depth on our left. The current entrance gives access to a charming, rustic and independent kitchen where it is easy to imagine the preparation of traditional recipes. At the back, a large pantry avoids clutter near the worktop. Heading to the right, we arrive at the reception room, where a majestic and above all functional fireplace reigns.
Crossing this living room, overlooking, a landing room offers a transition to other spaces. Before taking the stairs, an office and a boudoir invite us to various activities requiring calm. Taking the stairs, the bedrooms are served by a deep corridor. A first on our left, adjoining a bathroom, equipped with its own toilet. Taking the corridor on the right, it is another bedroom and its particular dressing room that we discover. Finally, at the end of this corridor, like a mysterious room sheltered from the rest of the house, a suite with its private bathroom completes this vast level. Each of these bedrooms has its own view of the exterior, wooded and flowery.
You have to leave the house to enjoy the potential of the exteriors: a workshop, a swimming pool requiring rehabilitation, fruit trees including many apple trees will allow you to use the charming kitchen and a stream at the end of the garden, protected by a wire mesh door. This building is capable of providing great comfort on a daily basis through its exemplary distribution, rigorous maintenance of the premises and above all via a captivating character. Naturally, it will receive some slight decoration modifications in order to suit the state of mind of the future owners.
The Hameau is close to Nesles-la-Vallée, accessible in 5 minutes by car and is located only 15 minutes from the commercial areas of L’Isle-Adam and that of l’Oseraie in Osny. Within Nesles: bakeries, health professionals, local shops, restaurants and schools are available. The L’Isle-Adam Parmain train station is located less than 10 minutes by car.
ENERGY CLASS: E / CLIMATE CLASS: E Estimated annual costs: between EUR3,220 and EUR4,400 per year Average energy prices indexed on January 1, 2021
Regulatory information on the risks to which this property is exposed is available on the Géorisques website: www.georisques.gouv.fr
Additional information
- 6 rooms
- 5 bedrooms
- 2 shower rooms
- Floor : 1
- Outdoor space : 5900 SQM
- Parking : 5 parking spaces
- Property tax : 1 182 €
Energy Performance Certificate
- A
- B
- C
- D
- 283kWh/m².an62*kg CO2/m².anE
- F
- G
- A
- B
- C
- D
- 62kg CO2/m².anE
- F
- G
Estimated average amount of annual energy expenditure for standard use, established from energy prices for the year 2021 : between 3240 € and 4398 €
Agency fees
-
The fees include VAT and are payable by the vendor
Mediator
Médiation Franchise-Consommateurs
29 Boulevard de Courcelles 75008 Paris
Information on the risks to which this property is exposed is available on the Geohazards website : www.georisques.gouv.fr













