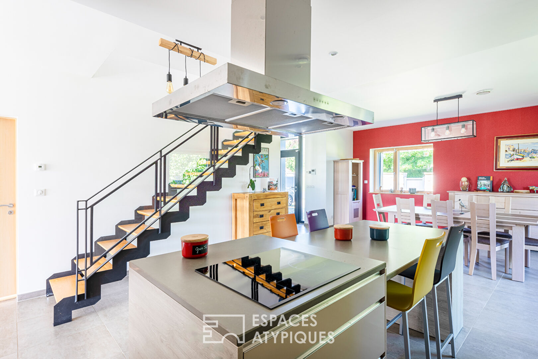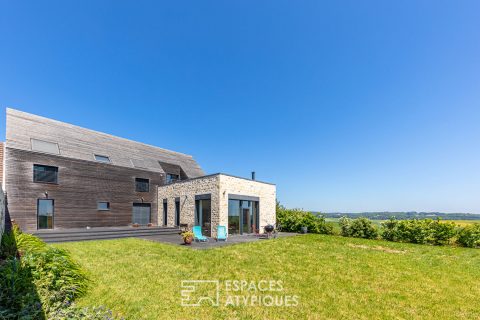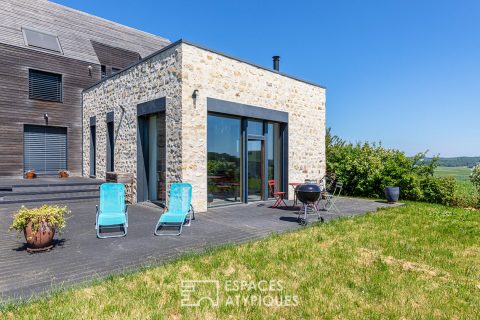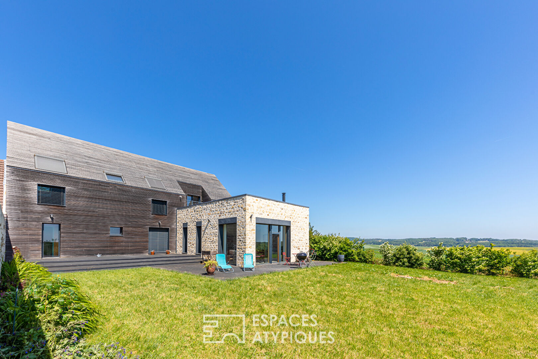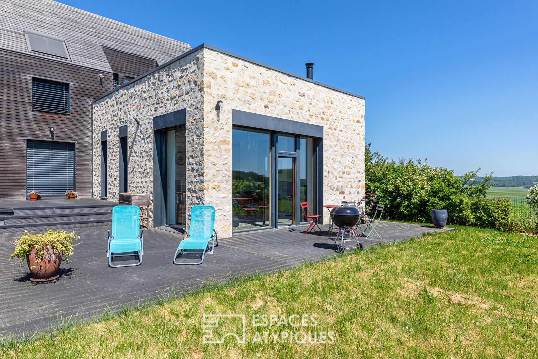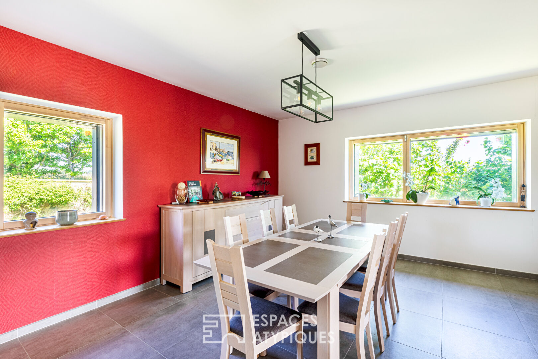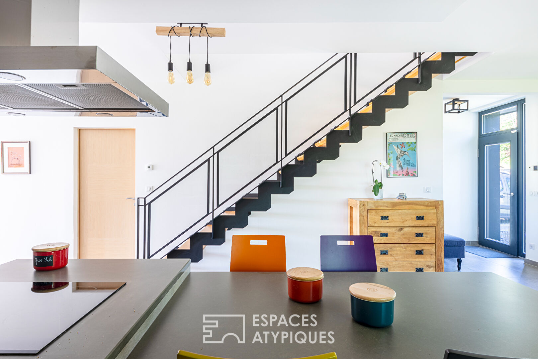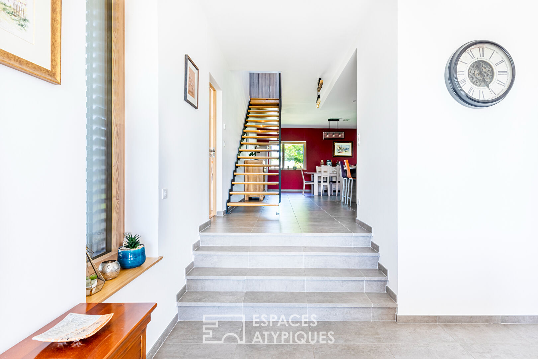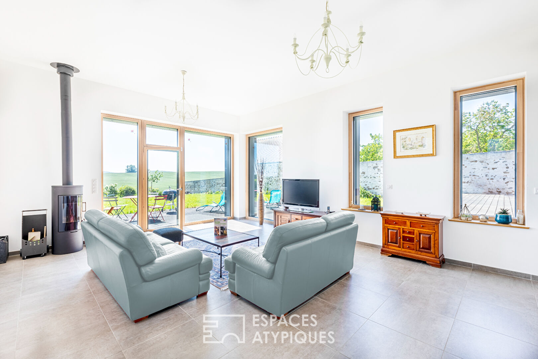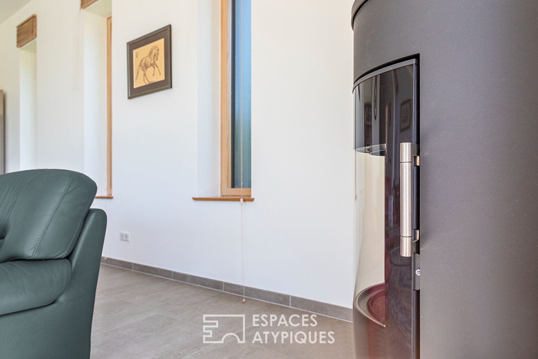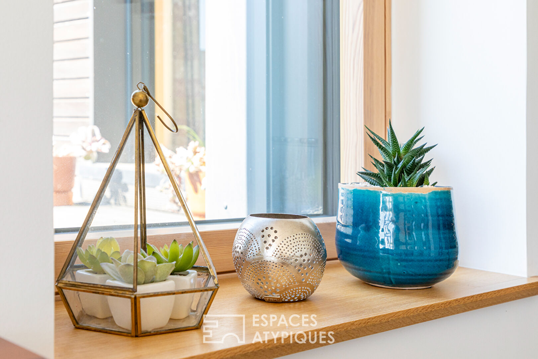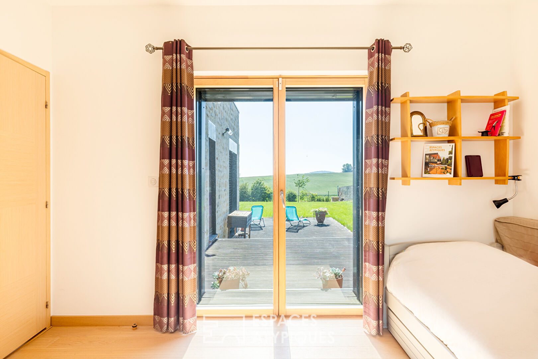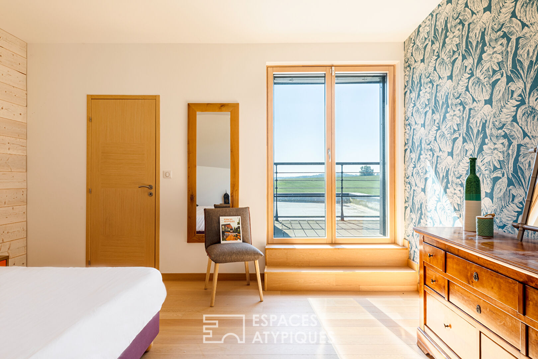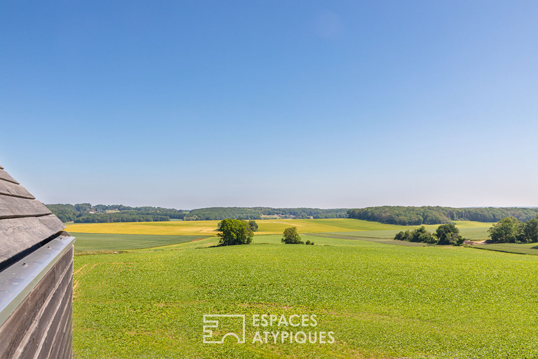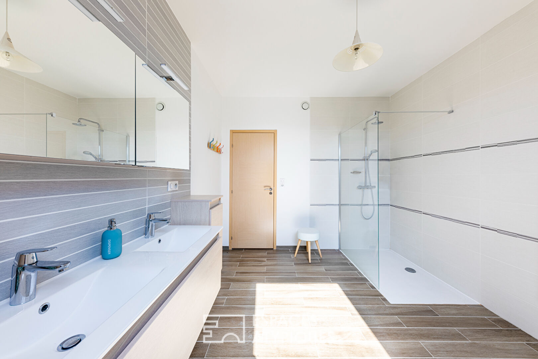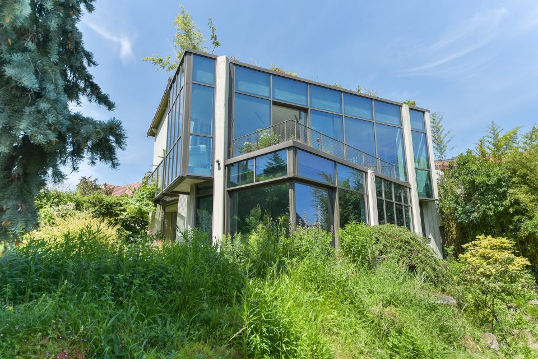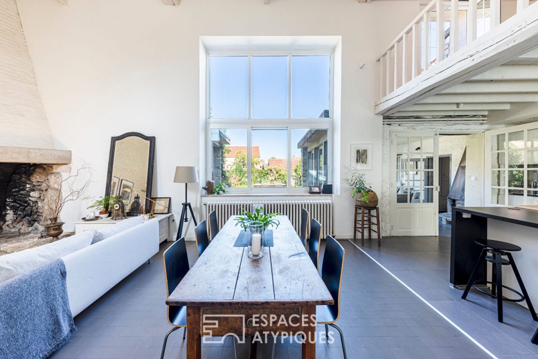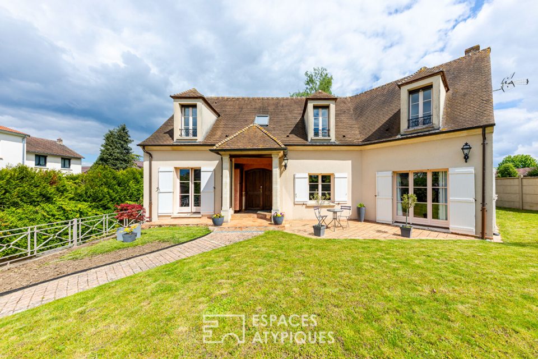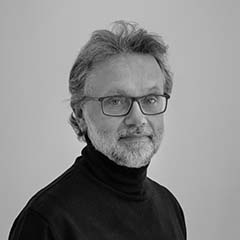
Passive property: Exceptional ecological and economic virtues
It is in the town of Bréançon that this avant-garde property built in 2016 is located.
With a surface area of more than 200 sqm, located on a plot of nearly 1000 sqm in the heart of the Vexin Natural Park, the project required an agreement of the Architects of the Buildings of France. The challenge was threefold for the designated architect: First, reduce the carbon footprint. This objective was achieved by the use of specific materials such as its wooden frame, cellulose wadding. The permanent mixing of air controlled by the double flow VMC and the Canadian well makes it possible to guarantee optimal thermal regulation, healthy air and almost non-existent energy bills (absence of radiators).
The second challenge was to guarantee a perfect association of this construction with an innovative concept with a protected environment. The architect was inspired by traditional houses with a gable roof and a second volume in Vexin stone, local materials, symbol of the history and coveted charm of the Natural Park. Perfectly insulated (triple and quadruple glazing), these two structures are articulated in L, so as to make the most of solar gain.
The last challenge was to offer perfect functionality, able to meet the requirements of any family composition. The desire was to achieve a perfect surface/volume match for each room with a ground floor composed of a dining room open to its modern kitchen and a large bright living room open to the large garden with in its continuity a unique view towards the horizon. A large parental suite benefiting from its private bathroom completes the level.
Located on the ground floor, it allows pleasant morning awakenings lulled by the first rays of sunshine and makes it possible to have breakfast on the directly accessible terrace which allows you to admire the view in order to start your day serenely.
From the ground floor there is direct access to the covered garage, the laundry room, and to a large basement consisting of two independent rooms. The floor served by a beautiful suspended staircase mixing wood and ironwork reveals three other bedrooms, one of which benefits from a private terrace offering, again, a breathtaking view of the surrounding and omnipresent nature. A large bathroom completes the level.
During the visit of this property, Bruno will present the multiple works evoking this construction presented as a model of architectural success with ecological and economic virtues without comparison.
Fiber property Nursery and Primary School in the Marines village and its amenities: 5 Minutes by car
Diagnosis: in progress
Contact: Bruno: 06.95.06.17.53
Additional information
- 6 rooms
- 4 bedrooms
- 1 bathroom
- 1 bathroom
- Floor : 1
- 1 floor in the building
- Outdoor space : 1000 SQM
- Parking : 2 parking spaces
- Property tax : 1 956 €
Energy Performance Certificate
- 35kWh/m².an1*kg CO2/m².anA
- B
- C
- D
- E
- F
- G
- 1kg CO2/m².anA
- B
- C
- D
- E
- F
- G
Agency fees
-
The fees include VAT and are payable by the vendor
Mediator
Médiation Franchise-Consommateurs
29 Boulevard de Courcelles 75008 Paris
Information on the risks to which this property is exposed is available on the Geohazards website : www.georisques.gouv.fr
