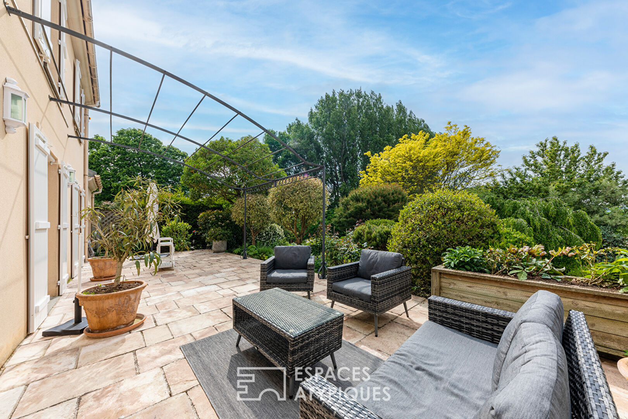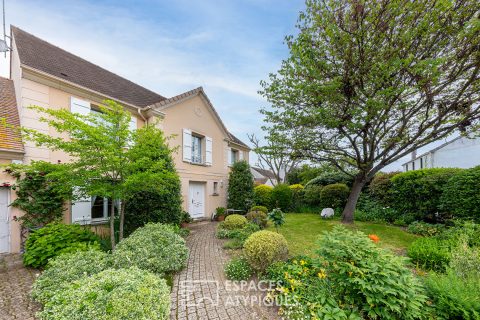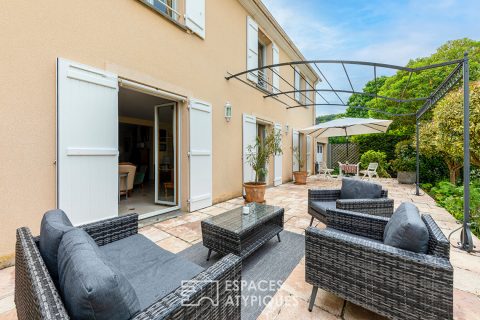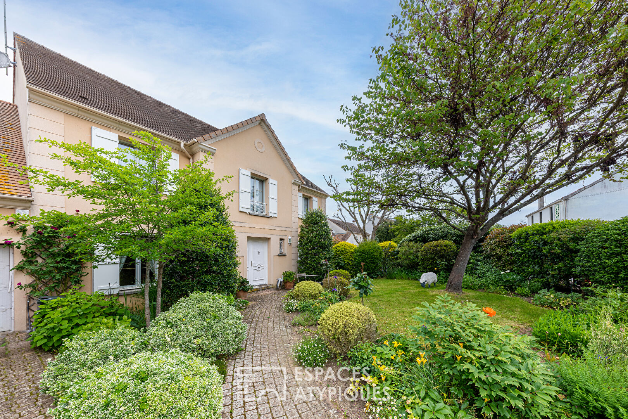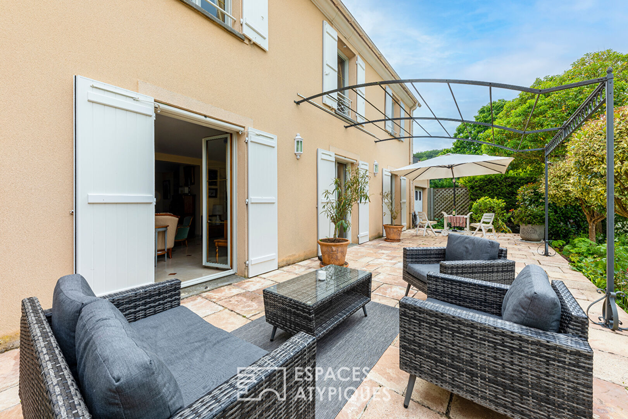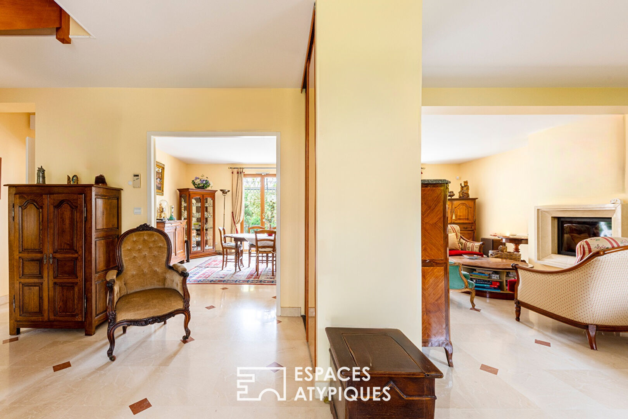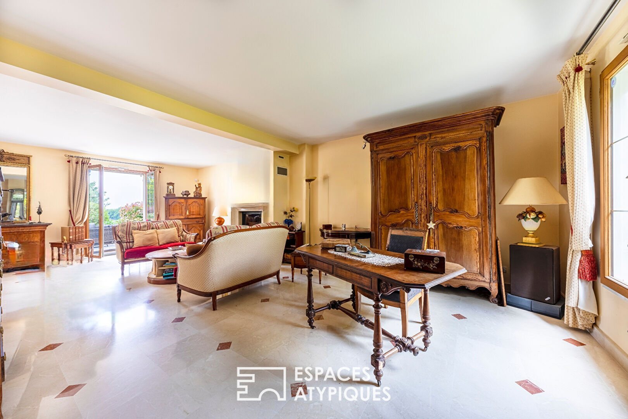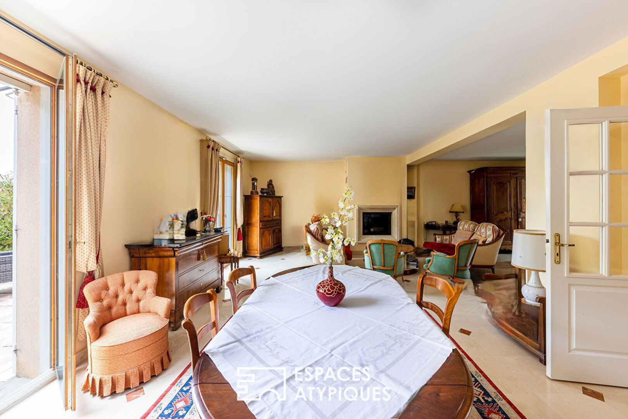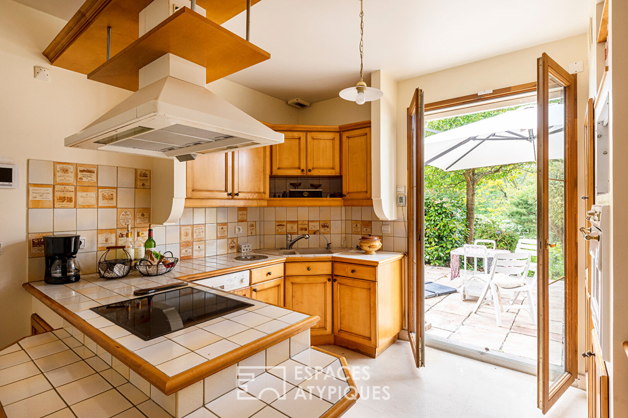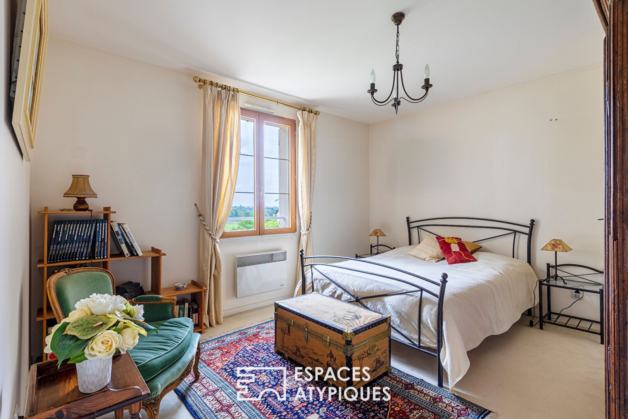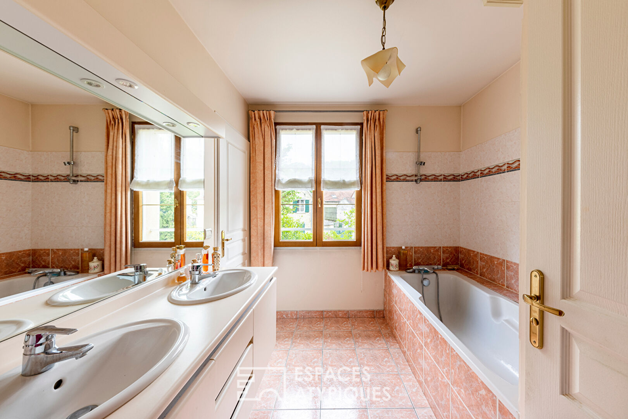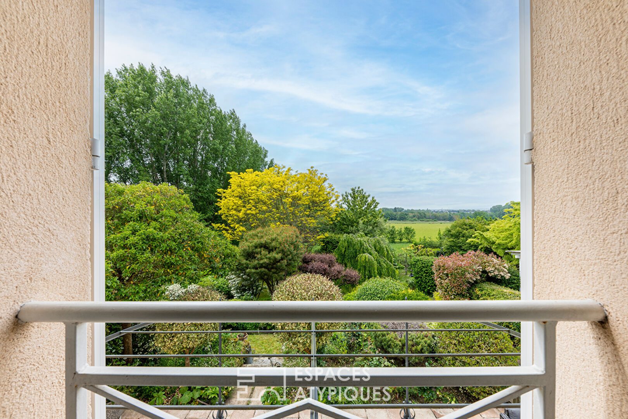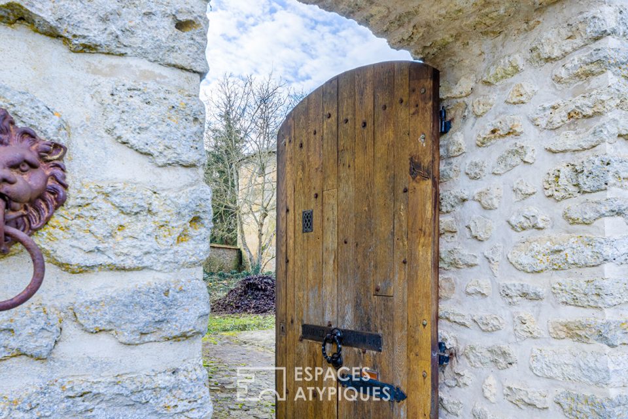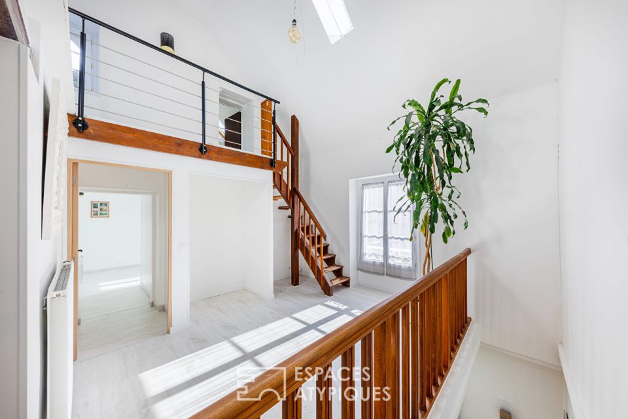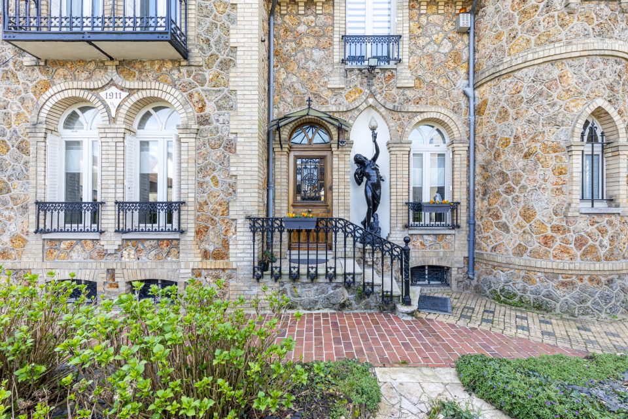
Villa Bellevue – Beautiful contemporary residence facing the green in Presles.
Villa Bellevue – Beautiful contemporary residence facing the green in Presles.
Where the city fades to make way for nature, this contemporary villa with functional architecture stands out elegantly, offering a limitless panorama of the golf course and its green expanses.
Conceived as an invitation to light, each space has been designed to magnify the volumes and create a perfect harmony between interior and exterior. From the entrance, the generosity of the spaces captivates, a vast living room of 55 sqm, bathed in light by large bay windows, creates a unique feeling of escape.
Outside, the Bradstone stone terrace extends the living spaces and invites suspended moments facing nature, sheltered from view. The landscaped garden, designed like a living painting, evolves with the seasons and promises a total immersion in serenity. Here, the gaze is lost between sky and greenery.
Nearby, a functional kitchen, designed for conviviality, subtly connects the spaces and communicates directly with the garage. The ground floor also accommodates an office or guest bedroom, benefiting from a private bathroom for absolute comfort. The whole is enhanced by noble materials, including an elegant heated marble floor, and high-end amenities such as motorized shutters.
Upstairs, a vast landing room bathed in light elegantly unfolds a 27 sqm master suite with a custom-made dressing room, a bathroom and private WC. Three additional bedrooms, designed as true cocoons, share a bathroom and a WC. The villa has a full basement that will meet your most daring projects, and two outdoor parking spaces. Secured by a motorized gate and a videophone, it offers a living environment as peaceful as it is exclusive.
A rare place to live, where every moment is savored intensely. Public nursery and elementary school on site. Montessori nursery and elementary school on site. Middle and high school in L’Isle Adam. Services and shops nearby.
ENERGY CLASS: D / CLIMATE CLASS: D Estimated average annual energy expenditure for standard use, based on 2021 energy prices: between 2,440 euros and 3,340 euros Regulatory information on the risks to which this property is exposed is available on the Géorisques website: www.georisques.gouv.fr
Additional information
- 7 rooms
- 5 bedrooms
- 2 bathrooms
- 1 bathroom
- Floor : 3
- 3 floors in the building
- Outdoor space : 802 SQM
- Parking : 2 parking spaces
- Property tax : 2 718 €
Energy Performance Certificate
- A
- B
- C
- 231kWh/m².an7*kg CO2/m².anD
- E
- F
- G
- A
- B
- C
- 7kg CO2/m².anD
- E
- F
- G
Estimated average amount of annual energy expenditure for standard use, established from energy prices for the year 1970 : between 2440 € and 3340 €
Agency fees
-
The fees include VAT and are payable by the vendor
Mediator
Médiation Franchise-Consommateurs
29 Boulevard de Courcelles 75008 Paris
Information on the risks to which this property is exposed is available on the Geohazards website : www.georisques.gouv.fr
