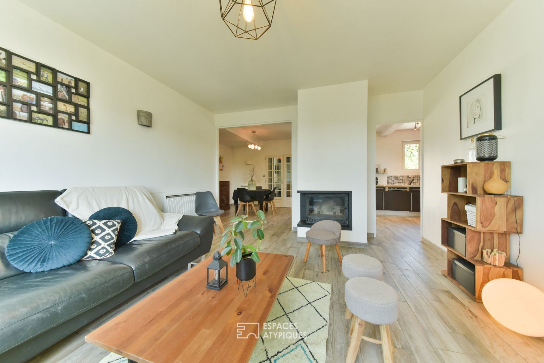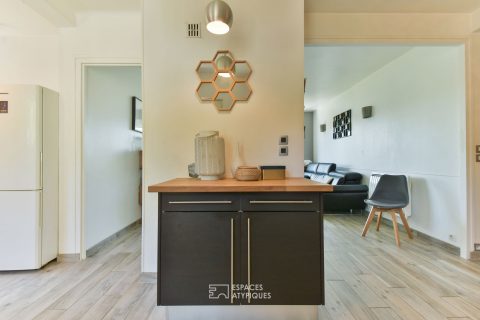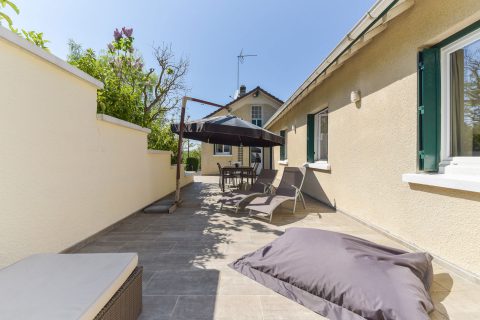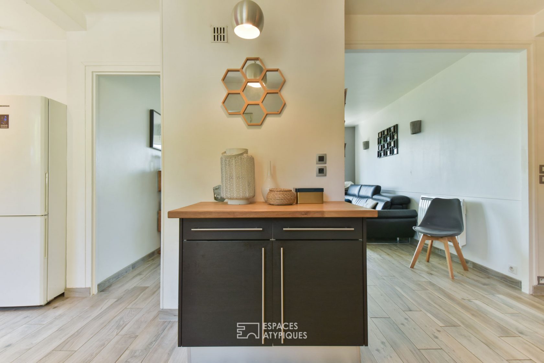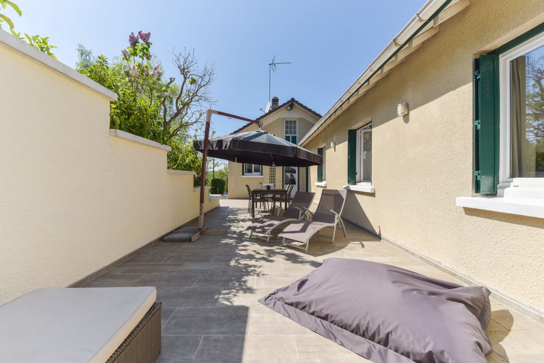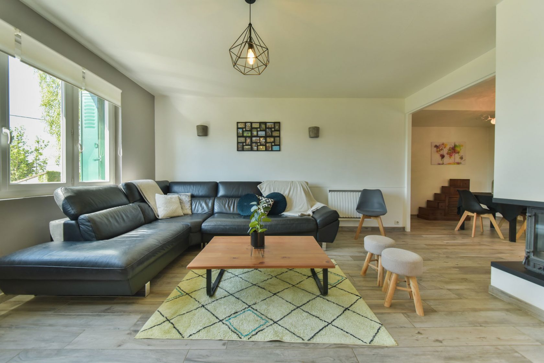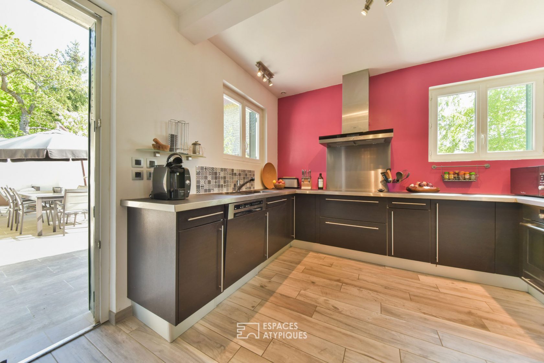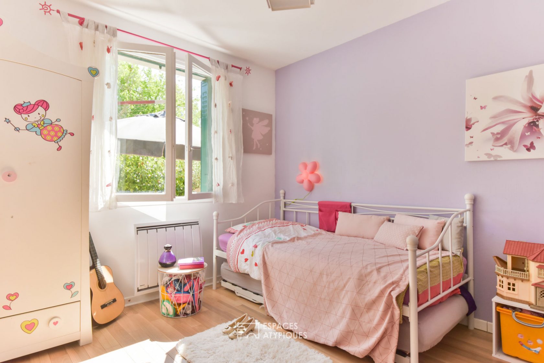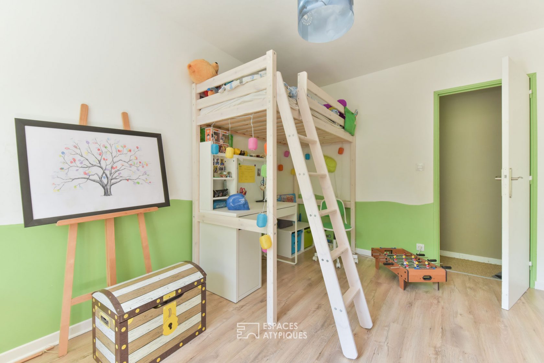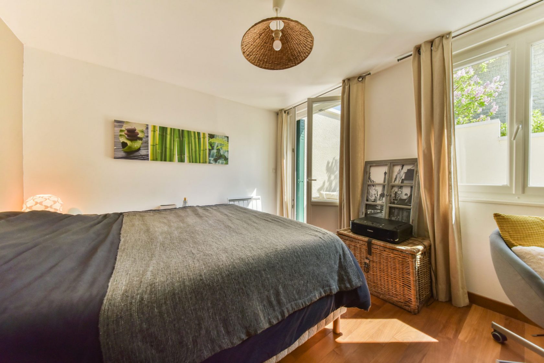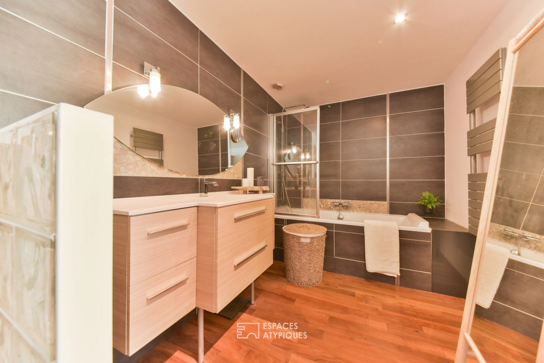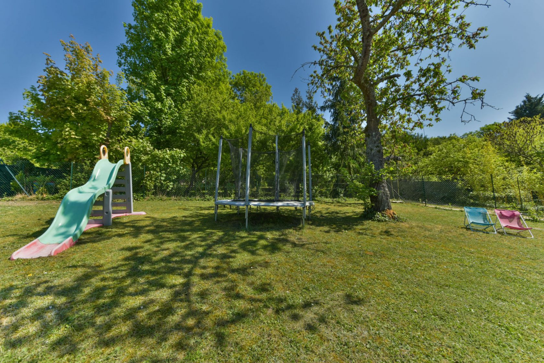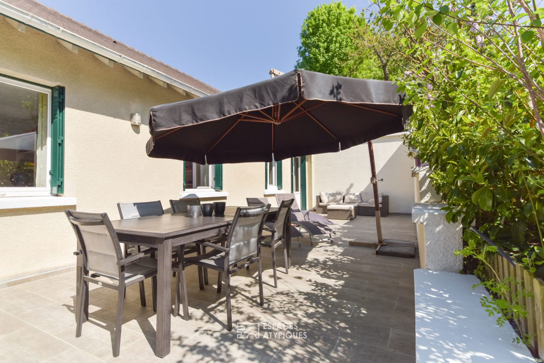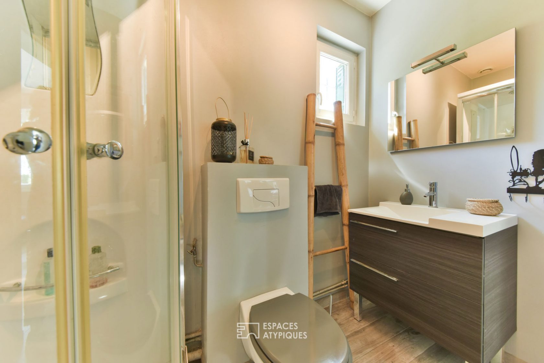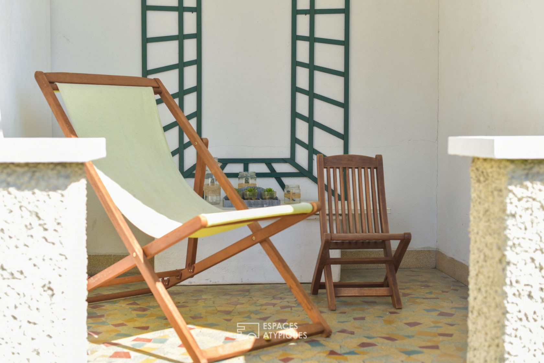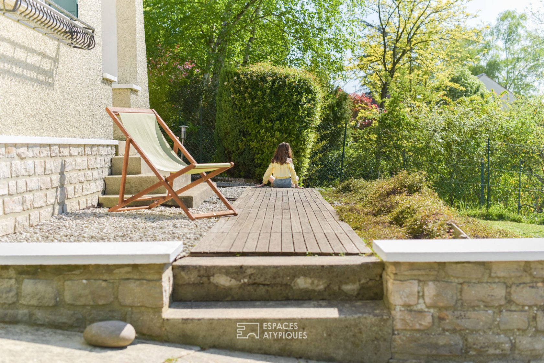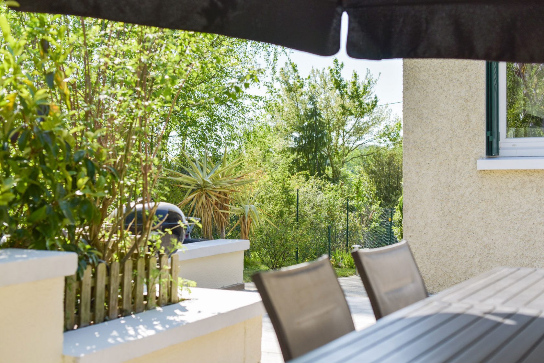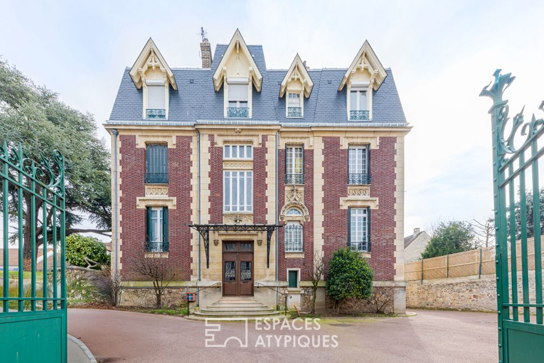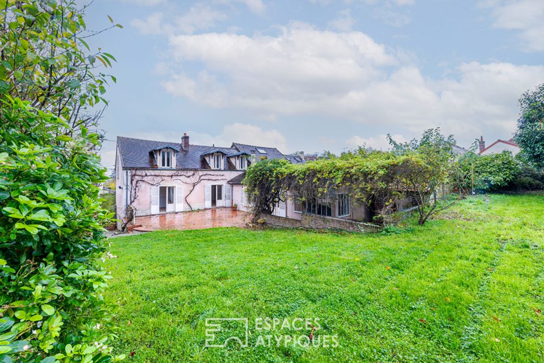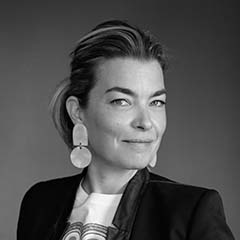
Basque type villa and its recent extension
Located in a high-rise residential area, in the surrounding hills of Isle Adam, the house benefits from privileged outdoor spaces and views of the valley.
With a ‘holiday’ spirit, its layout is organized horizontally; ground level.
The original building develops the living room, the kitchen and the dining room which are the center of the house and the activity of the family.
This 44 sqm space is arranged around an insert and offers direct access to the outdoor reception area.
A laundry room and a bathroom with toilets complete this first volume.
The construction extension of the 90’s deploys the sleeping area.
It consists of three bedrooms, one of which is a master suite, each facing the huge 50 sqm terrace.
A motorized gate provides easy access for parking a vehicle; a closed garage completes the set.
At the rear of the property, a 10 sqm workshop allows additional storage and a wine cellar takes place in the continuity of the garage.
Fiber house, renovated doorframes, interior insulation carried out, two existing double-flow VMCs.
Schools and nursery on site
Horse riding, Carnelle forest walks ….
Trains to Paris Nord 38mns
Golf de L Isle Adam on site
Cinemas and restaurants: L’Isle Adam 8mns
Additional information
- 5 rooms
- 3 bedrooms
- 1 bathroom
- Outdoor space : 845 SQM
- Parking : 2 parking spaces
- Property tax : 960 €
- Proceeding : Non
Energy Performance Certificate
Agency fees
-
The fees include VAT and are payable by the vendor
Mediator
Médiation Franchise-Consommateurs
29 Boulevard de Courcelles 75008 Paris
Information on the risks to which this property is exposed is available on the Geohazards website : www.georisques.gouv.fr
