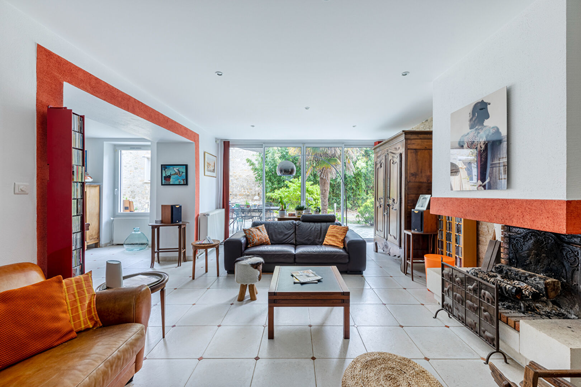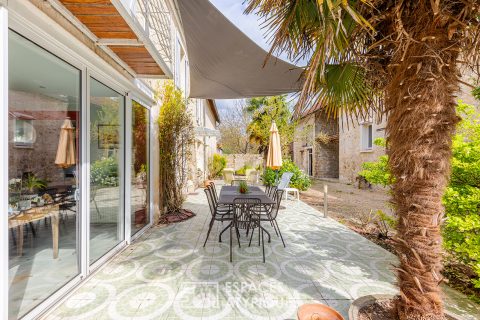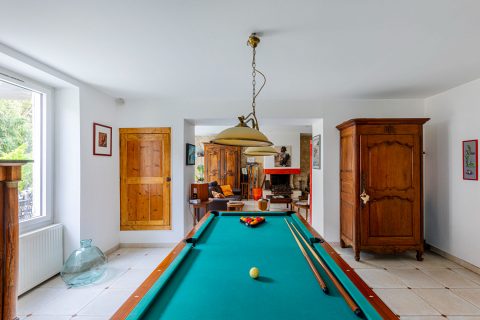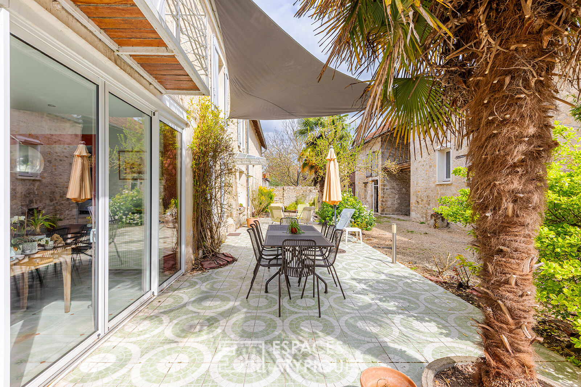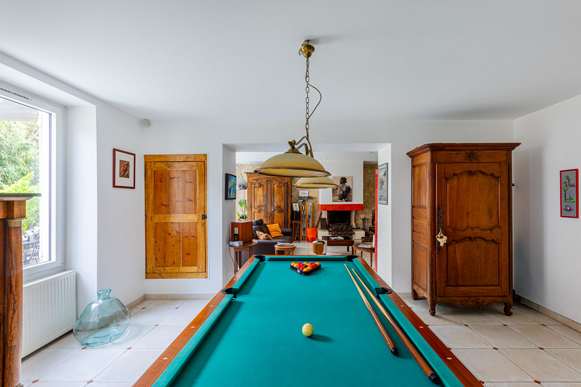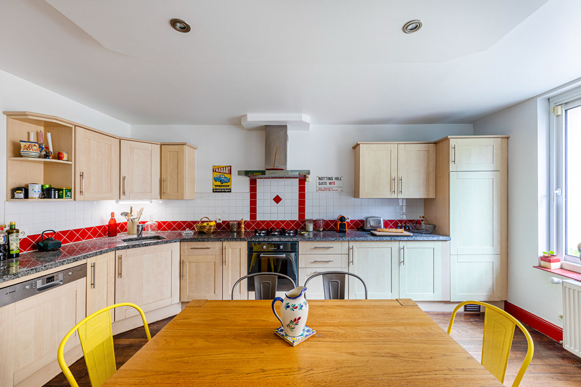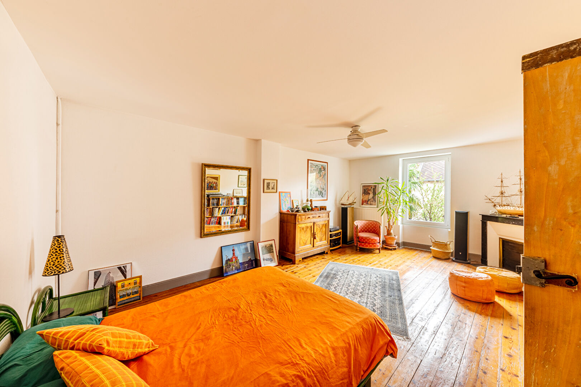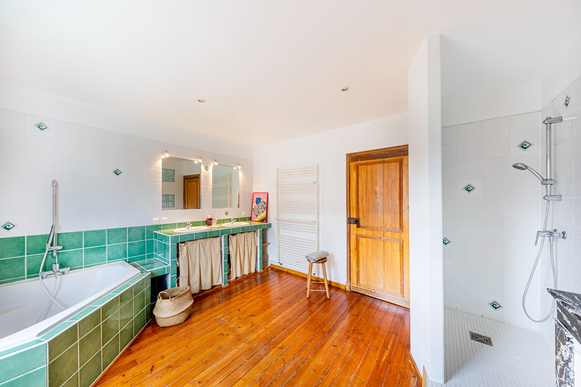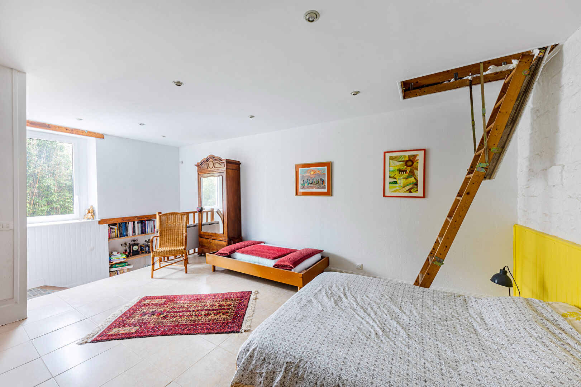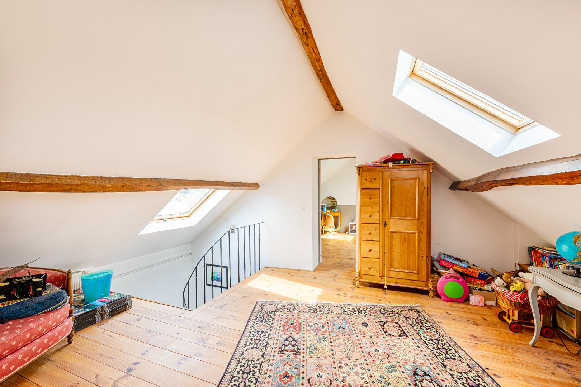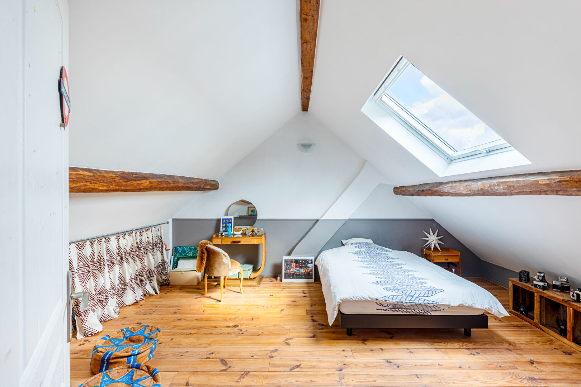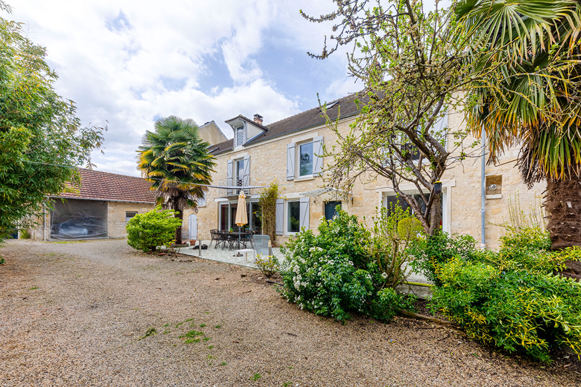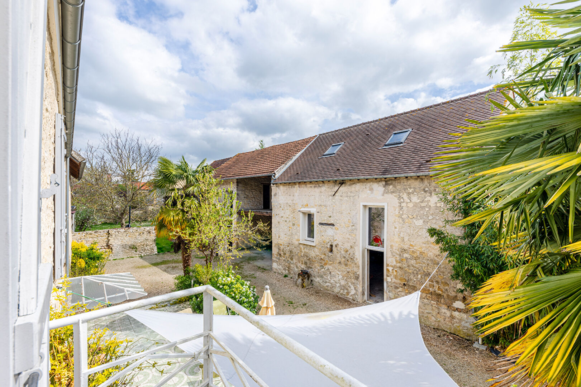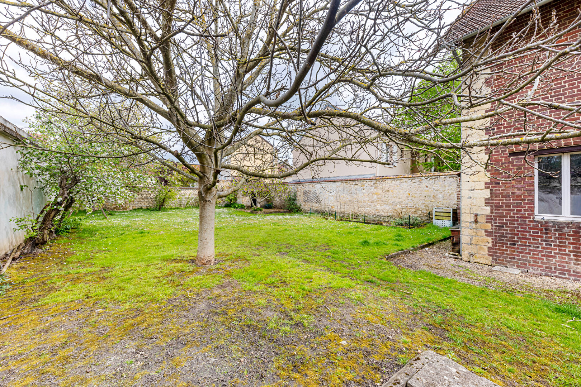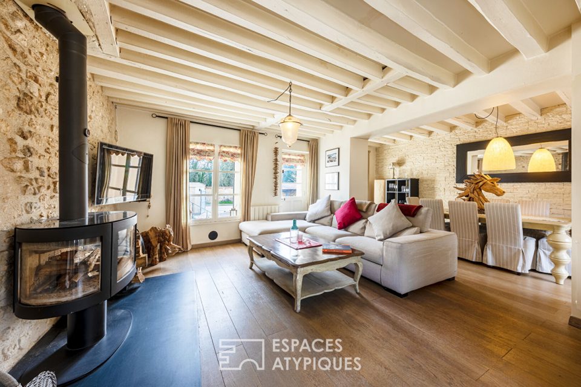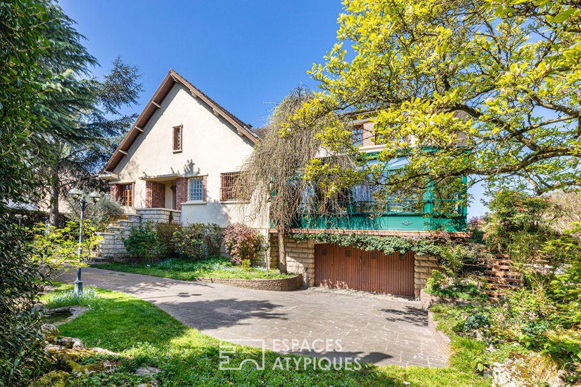
Family property in Butry-sur-Oise: a house ready to move into and a second building to be shaped
Family property in Butry-sur-Oise: a house ready to move into and a second building to be shaped
Nestled in the heart of a peaceful environment, this family property of 260 sqm in floor space extends over a wooded plot of 1,119 sqm. It is distinguished by the presence of two independent buildings, offering a rare opportunity: a warm main living space, ready to accommodate a large family, and a second house to be entirely converted according to your desires or projects. Upon entering, the double living room seduces with its warm atmosphere, enhanced by a functional fireplace.
A semi-open kitchen extends this convivial space, while a separate toilet completes the level. Upstairs, the master bedroom is accompanied by a spacious and very complete bathroom with bathtub, shower, double sink and toilet. The landing, equipped with storage, leads to an office with balcony and a dressing room. Adjoining it, a second bedroom with bathroom and toilet benefits from independent exterior access, ideal for a professional activity. On the top floor, a large landing leads to two large attic bedrooms.
Additionally, an additional space of approximately 30 sqm remains to be developed as needed. In addition, a vaulted cellar and several annexes (workshop, future office, etc.) enhance the building without encroaching on the interior layout. Gas heating, combined with the fireplace, ensures optimal comfort all year round. The additional asset of this property lies in the second house to be completely reinvented.
The other building, independent, offers more than 200 sqm of surface area to be created on two separate levels. It opens up a wide range of possibilities: guest house, rental project, professional space, artist studio, or shared accommodation.
The exteriors exude tranquility with a wooded garden, punctuated by fruit trees. They offer a bucolic and intimate living environment, conducive to relaxation as well as family time. A shelter completes the exterior facilities, while several parking spaces facilitate daily life.
A rare place, immediately habitable and modular as desired, for those who wish to combine comfort, space and a tailor-made lifestyle. Ideally located, the house is a few meters from the village center and the municipal schools, while being a short distance from popular towns such as Auvers-sur-Oise and L’Isle-Adam, accessible in less than 10 minutes by car. The line H train station, serving Paris Nord in 45 minutes, is accessible on foot in less than a quarter of an hour.
ENERGY CLASS: C / CLIMATE CLASS: C Estimated annual costs: between EUR2,480 and EUR3,450 per year. Average energy prices indexed for the years 2021, 2022, 2023 (subscriptions included). Regulatory information on the risks to which this property is exposed is available on the Géorisques website: www.georisques.gouv.fr We remind you that following article I.561-5 of the Monetary and Financial Code, a copy of the identity document of all visitors will be requested before the visit.
Additional information
- 9 rooms
- 5 bedrooms
- Outdoor space : 1119 SQM
Energy Performance Certificate
- A
- B
- 135kWh/m².an19*kg CO2/m².anC
- D
- E
- F
- G
- A
- B
- 19kg CO2/m².anC
- D
- E
- F
- G
Estimated average annual energy costs for standard use, indexed to specific years 2021, 2022, 2023 : between 2480 € and 3450 € Subscription Included
Agency fees
-
The fees include VAT and are payable by the vendor
Mediator
Médiation Franchise-Consommateurs
29 Boulevard de Courcelles 75008 Paris
Information on the risks to which this property is exposed is available on the Geohazards website : www.georisques.gouv.fr
