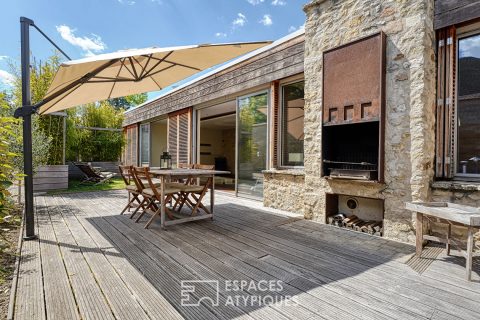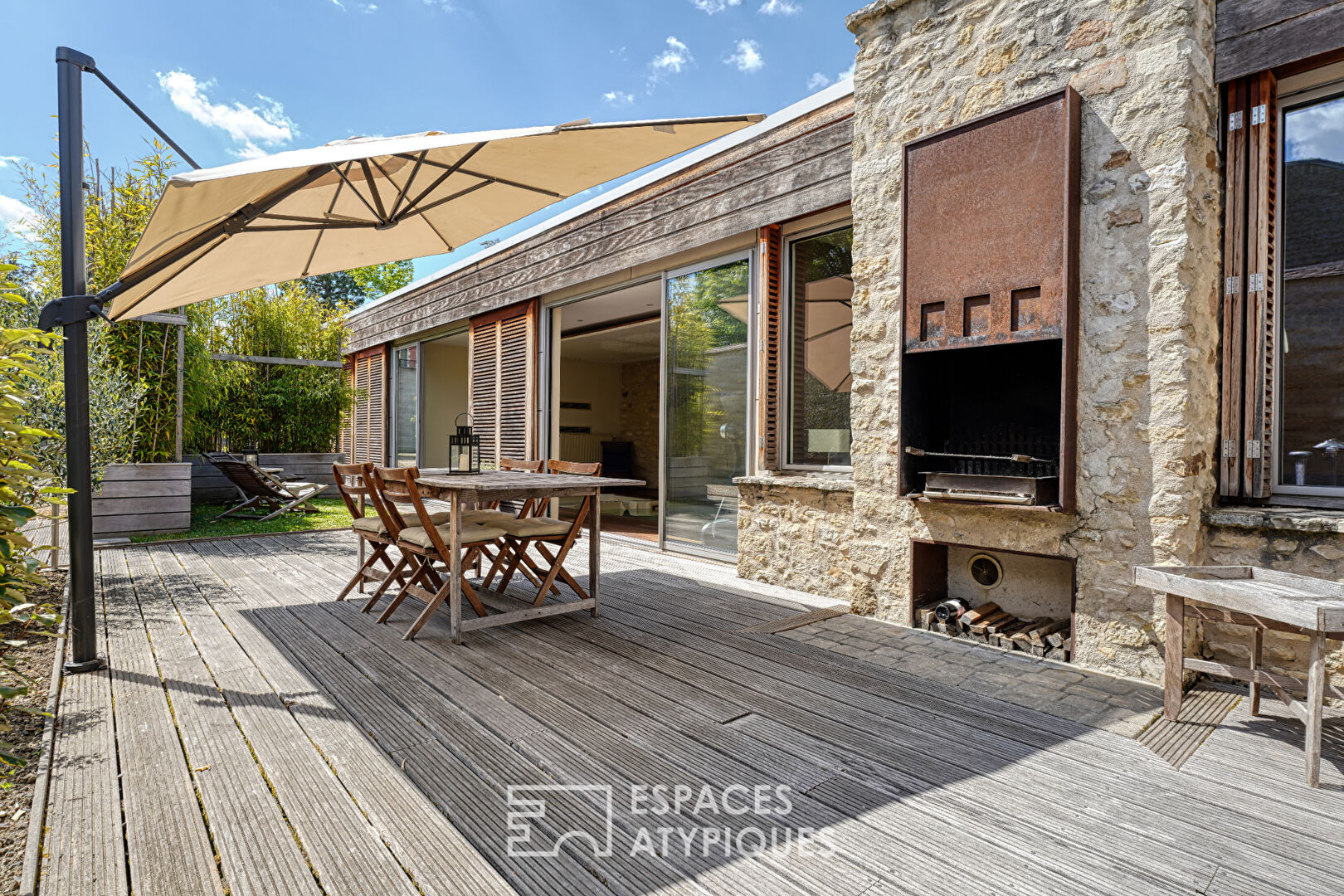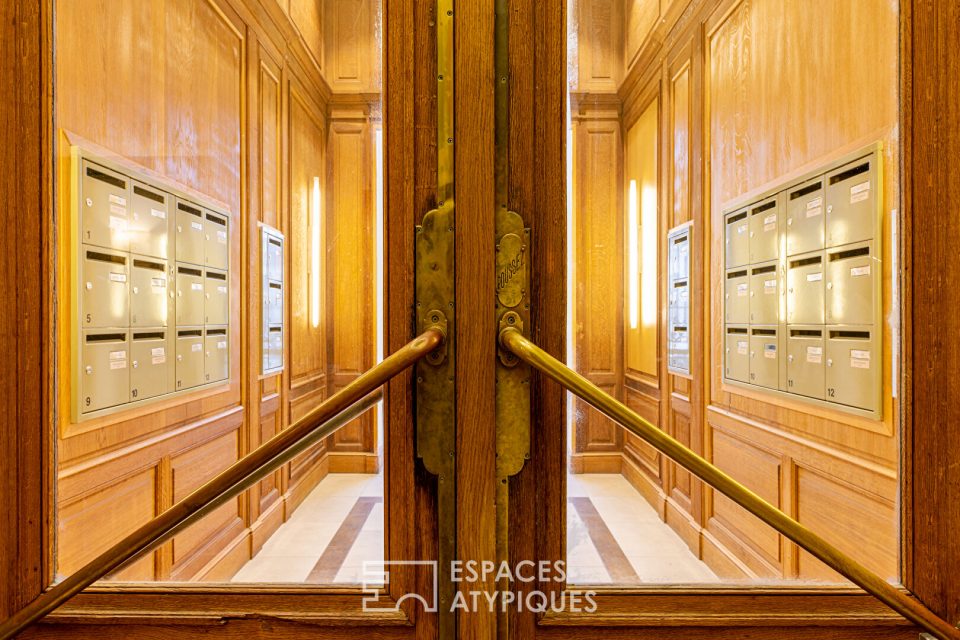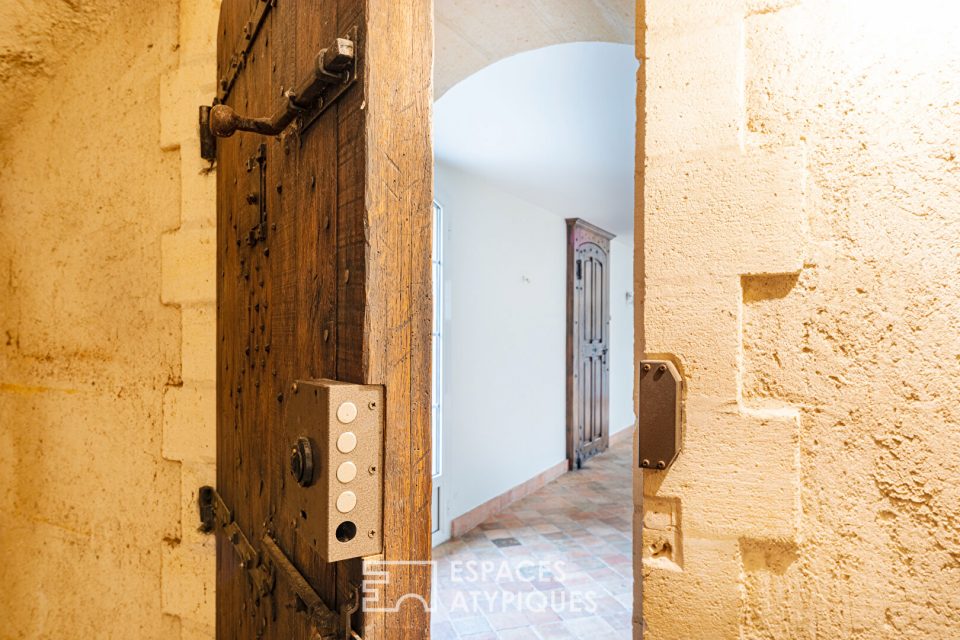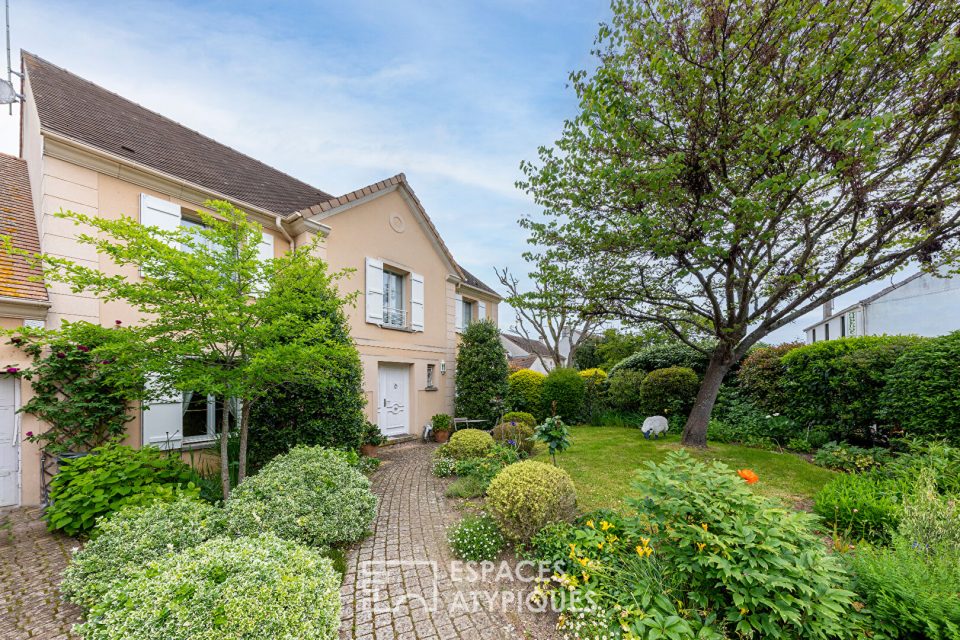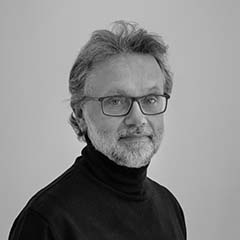
Unsuspected architect’s house
This architect’s house, built in 2000, is a real success in several respects. First of all, completely sheltered from view and from any noise pollution, it is located in the city center of Magny en Vexin, thus allowing direct access to the many services, shops and schools.
With a surface area of 185 sqm, it also benefits from a pleasant plot of 600 sqm perfectly exposed.
The requirement of the owners, having contributed to all the construction choices, is displayed from the outside, each gutter collecting rainwater being recessed so as not to offend the eye and enhance the noble woods that envelop the facade.
The green roof reinforces the first impressions. Several distinct outdoor spaces invite you to rest on an elegant wooden terrace.
From the terrace, the gaze naturally falls on a large spa/jacuzzi, also offering the possibility of swimming against the current, which can be seen through a large bay window, which can, thanks to an ingenious system, be completely covered to provide a second living room over 34 sqm.
This space alone is exceptional.
Before discovering the other spaces, the materials of the property immediately reveal a real desire to guarantee a top-of-the-range construction and to promote natural products.
Some walls remind us of the charm of the local stone constructions of many houses in the Vexin Français Natural Park. The floor of the swimming room is made of natural wood.
The living room is enhanced by a pretty bamboo floor and the master suite offers elegant coverings in solid walnut, native to our forests.
To the right of the Spa, a first bedroom and a shower room constitute an ideal first wing for entertaining friends or relatives, offering them all the desired privacy.
After these first discoveries, a large living room continues to enhance the charm of this beautiful property.
Nothing was left to chance. A pretty lounge area invites you to sit by the fireplace. In addition to this space, there is a pleasant dining room and an open, made-to-measure kitchen, which, again, discreetly reveals an obvious concern for perfection, with its electrically-operated cupboards or its Corian worktop and sink. The clean lines of the kitchen or dining room furniture leave no room for doubt, the design of all the equipment was designed and produced by a top-of-the-range interior designer.
To the right of the living space, a corridor leads to a third toilet, a laundry room and a second bathroom, dominated by its walk-in shower.
At the end of the corridor, two other bedrooms open onto the garden.
The fourth bedroom, which will arouse covetousness when moving in, offers a well-separated dressing room and a third bathroom.
All the living rooms are located on a single level, however, something rare for this type of house, a basement has also been provided. Accessed by a natural stone staircase from Compiègne, it offers an ingenious complement with its wine cellar and a second laundry room.
Each room has direct access to the pretty terrace or the garden sheltered from view thanks to its high stone walls.
This very high-end property is atypical for its architectural rarity in the natural park, the quality of its uncompromising materials and its great functionality.
Possibility to park many vehicles and charge an electric vehicle (three-phase current).
Motorway 15/ 2 min.
ENERGY CLASS: C / CLIMATE CLASS: C Estimated average amount of annual energy expenditure for standard use, based on energy prices for the year 2021: between 1820 euros and 2520 euros
Additional information
- 6 rooms
- 4 bedrooms
- 3 shower rooms
- Outdoor space : 600 SQM
- Parking : 6 parking spaces
- Property tax : 2 256 €
- Proceeding : Non
Energy Performance Certificate
- A <= 50
- B 51-90
- C 91-150
- D 151-230
- E 231-330
- F 331-450
- G > 450
- A <= 5
- B 6-10
- C 11-20
- D 21-35
- E 36-55
- F 56-80
- G > 80
Agency fees
-
The fees include VAT and are payable by the vendor
Mediator
Médiation Franchise-Consommateurs
29 Boulevard de Courcelles 75008 Paris
Information on the risks to which this property is exposed is available on the Geohazards website : www.georisques.gouv.fr


