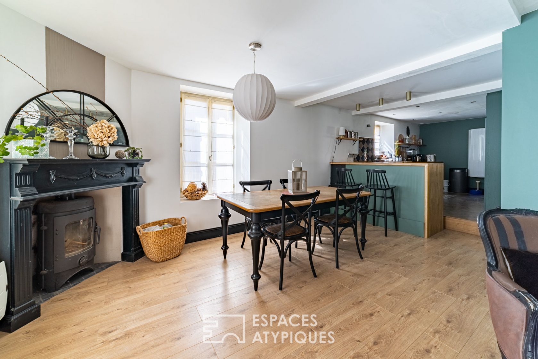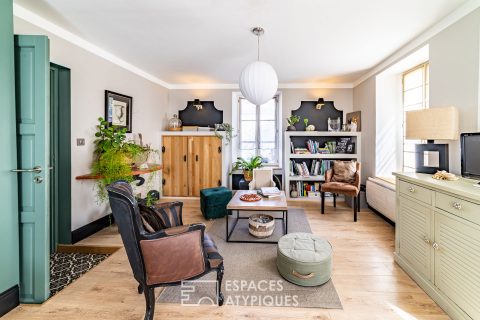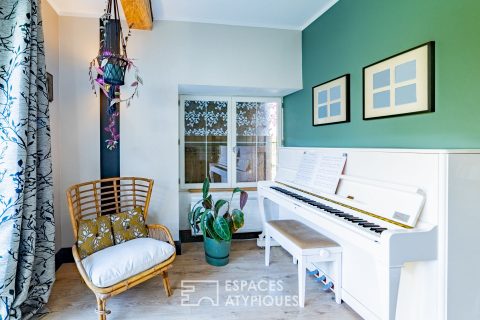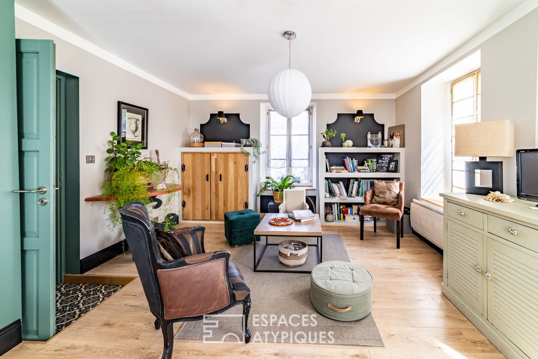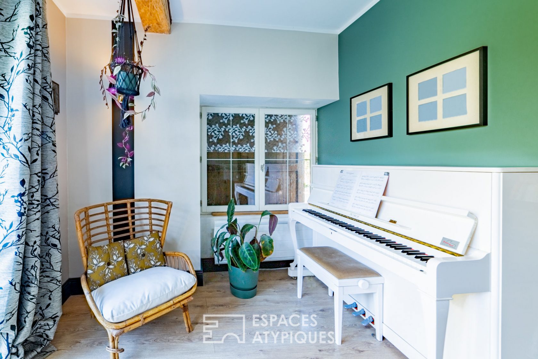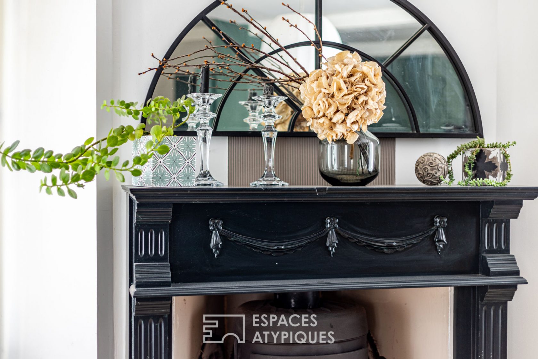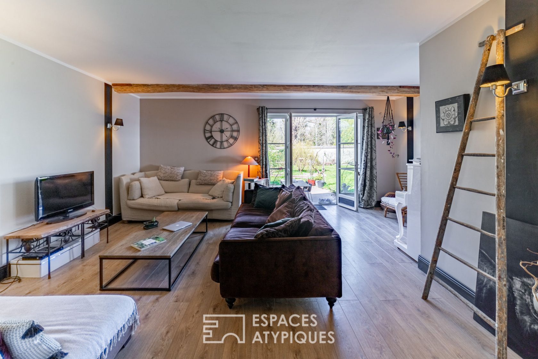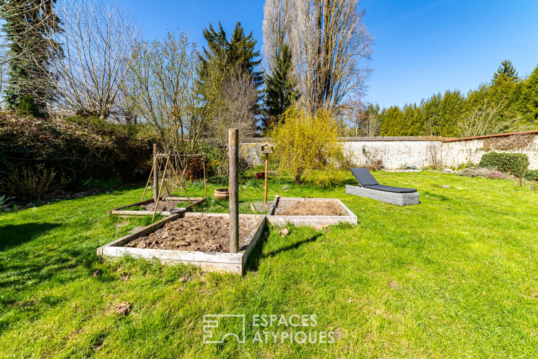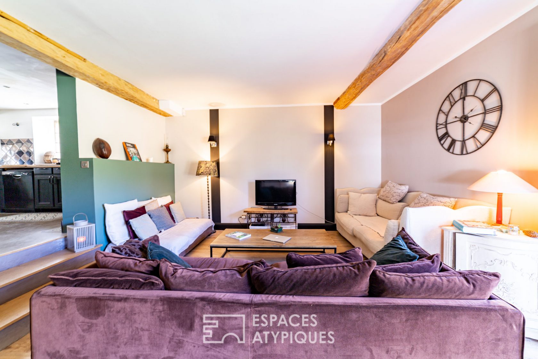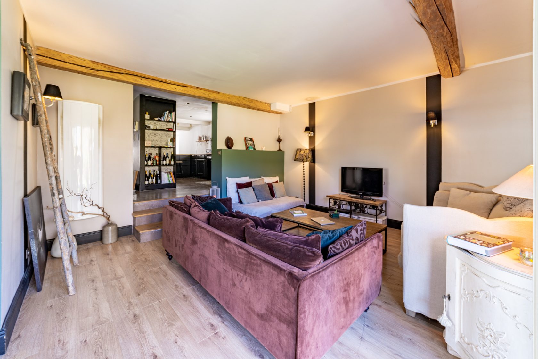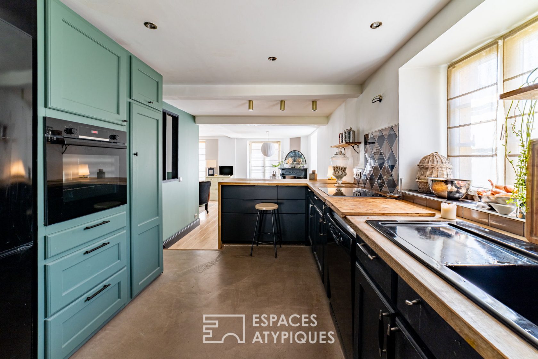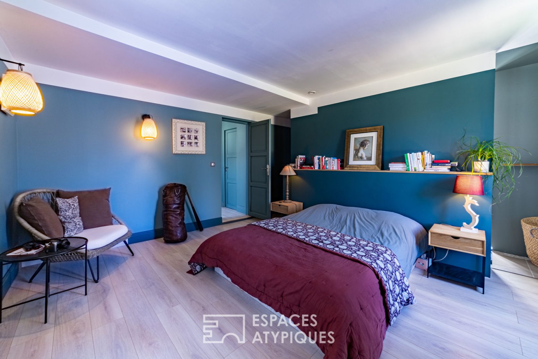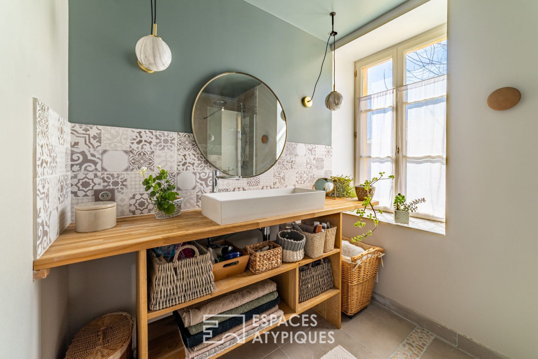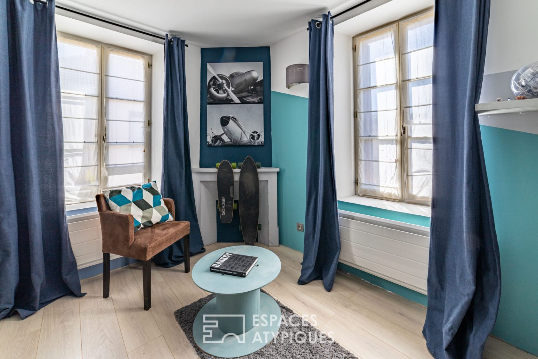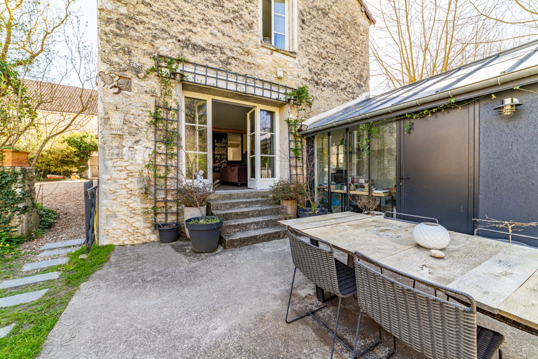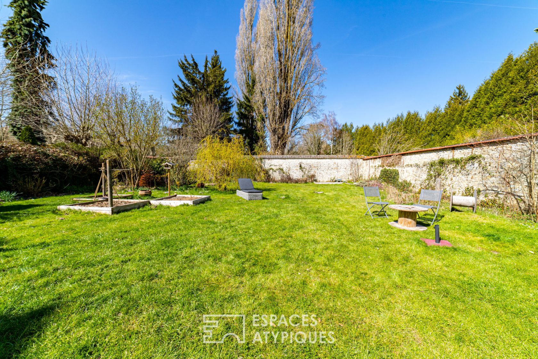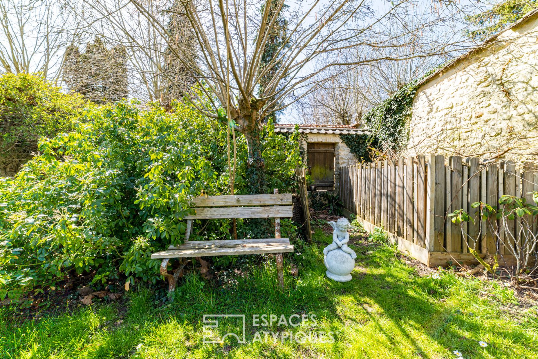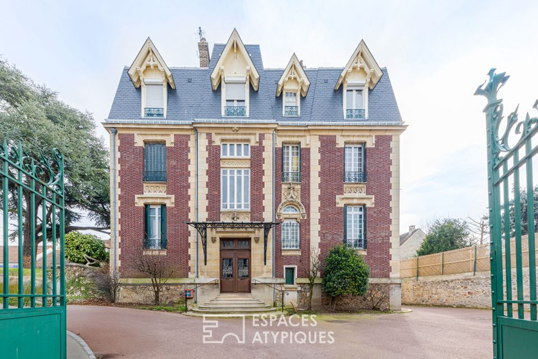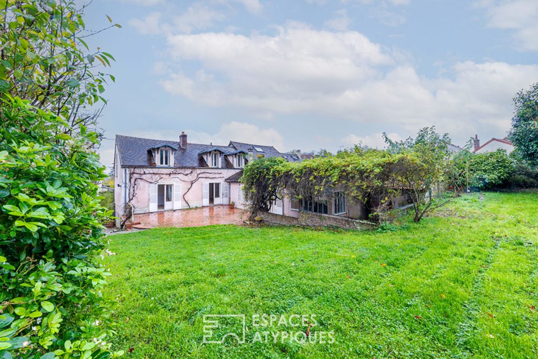
Former grocery store magnified in its green setting
This former grocery store and ballroom, divinely rehabilitated with high-end materials and great taste, transformed over the years, takes place in the heart of the sought-after village of Genainville.
This beautiful set of more than 150 sqm, in a quiet area, benefits from a pretty wooded garden, well exposed of 870 sqm.
The entrance distributes an elegant living room, enhanced by its inertia stove and its floor. As a transitional space, an open kitchen with a polished concrete floor bringing a delicate touch of modernity opens onto a living room with direct access to the garden inviting rest, sunbathing and spring plantings. A dressing room and a separate toilet complete the level.
The upper floor is enhanced by a spacious parental suite of nearly 28 sqm with independent dressing room and bathroom.
Two other bedrooms, a WC, a dressing room, and a bathroom complete the level. Not being satisfied with its first assets, an office bordering the garden, a cellar of more than 20 sqm, convertible attics complete unique services.
Entirely renovated property (insulation, openings, electricity, plumbing …).
Nursery and Primary schools on site. Fiber property. A15 motorway, 8 minutes.
Additional information
- 6 rooms
- 3 bedrooms
- 2 bathrooms
- Outdoor space : 870 SQM
- Parking : 4 parking spaces
- Property tax : 1 390 €
- Proceeding : Non
Energy Performance Certificate
- A <= 50
- B 51-90
- C 91-150
- D 151-230
- E 231-330
- F 331-450
- G > 450
- A <= 5
- B 6-10
- C 11-20
- D 21-35
- E 36-55
- F 56-80
- G > 80
Agency fees
-
The fees include VAT and are payable by the vendor
Mediator
Médiation Franchise-Consommateurs
29 Boulevard de Courcelles 75008 Paris
Information on the risks to which this property is exposed is available on the Geohazards website : www.georisques.gouv.fr
