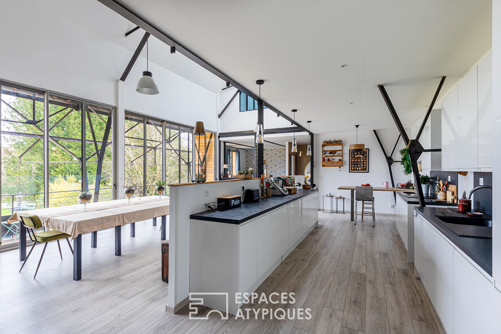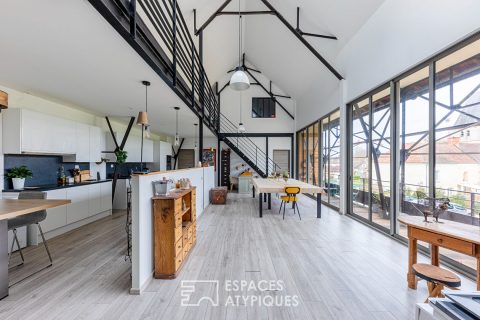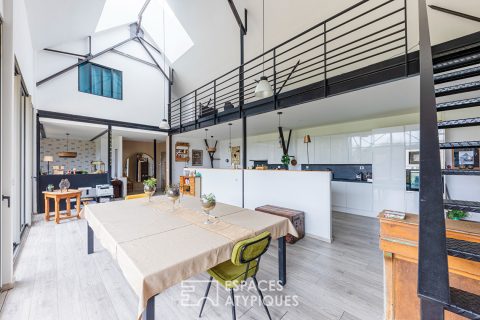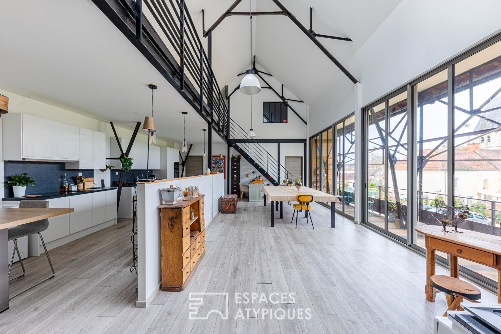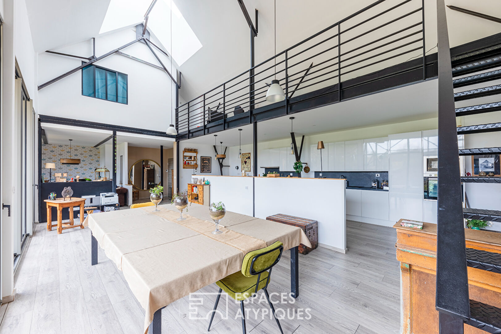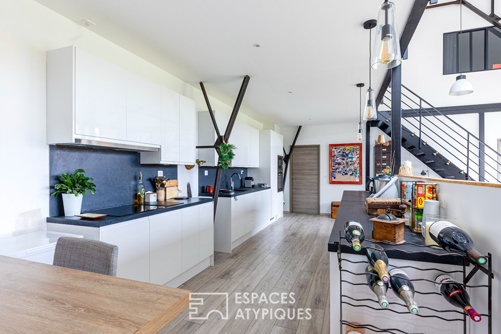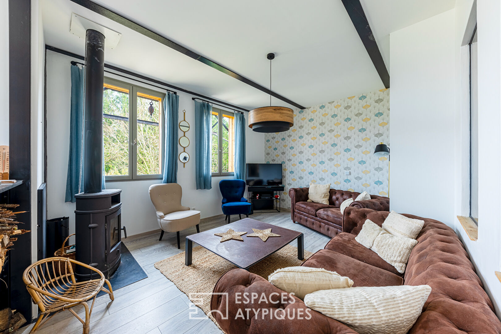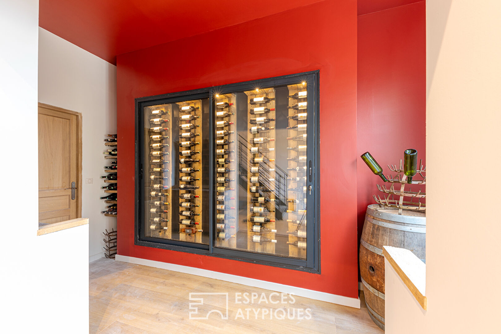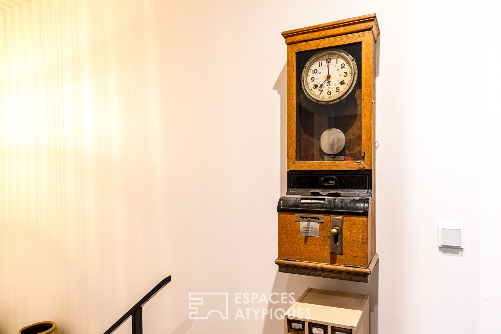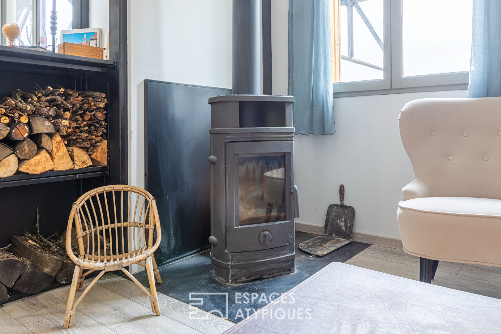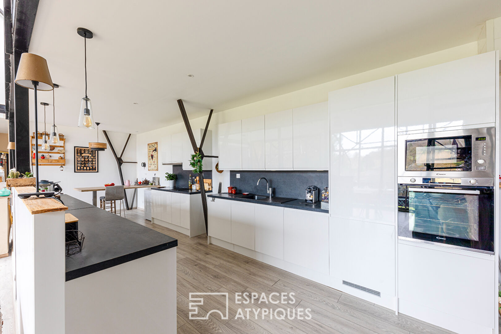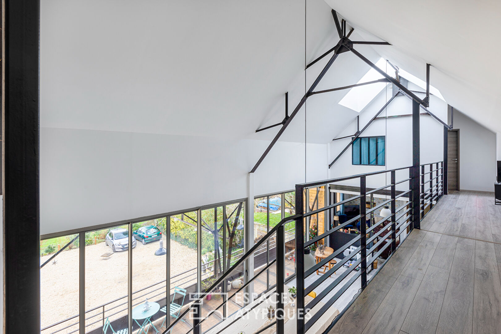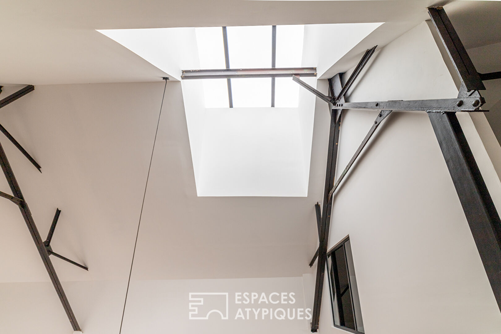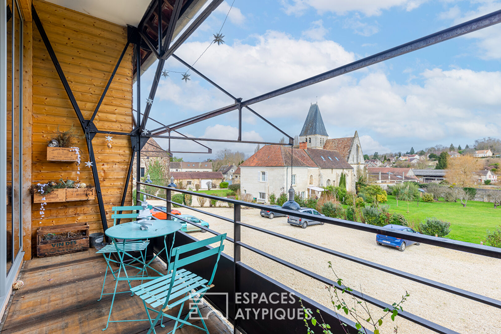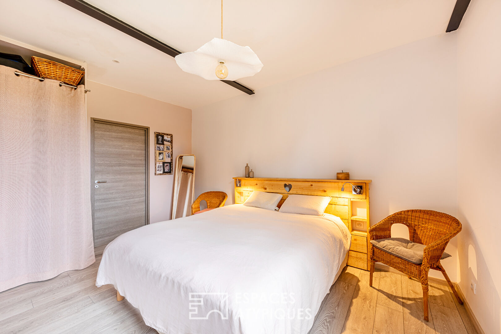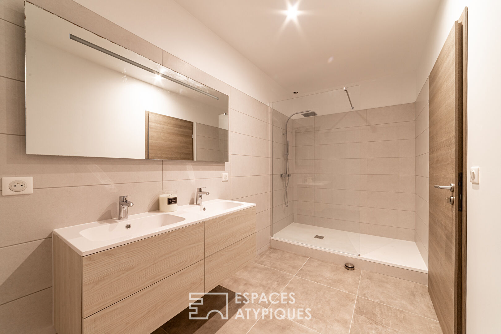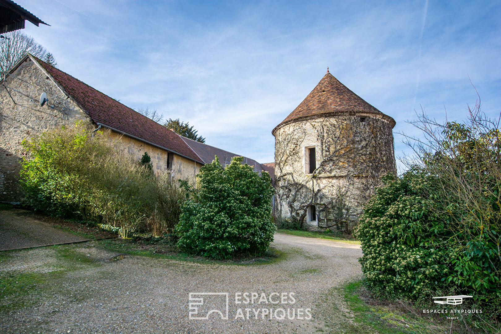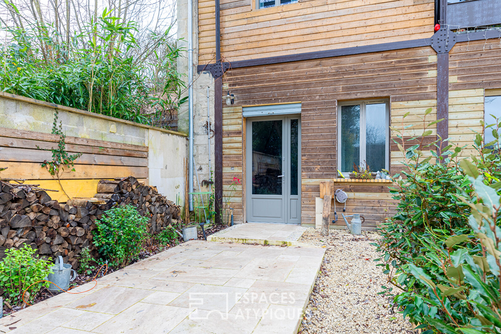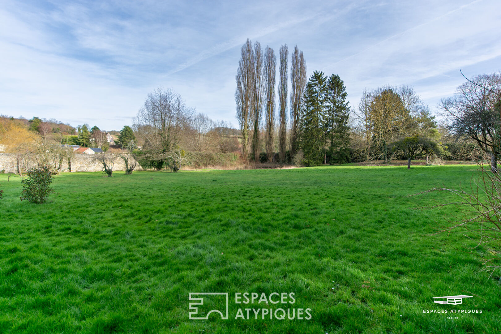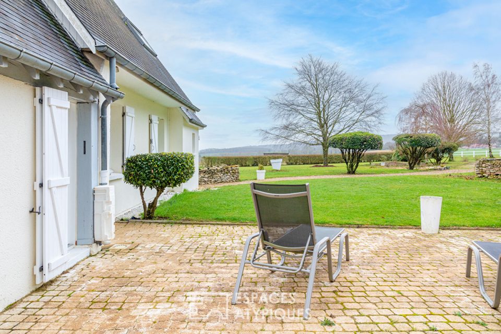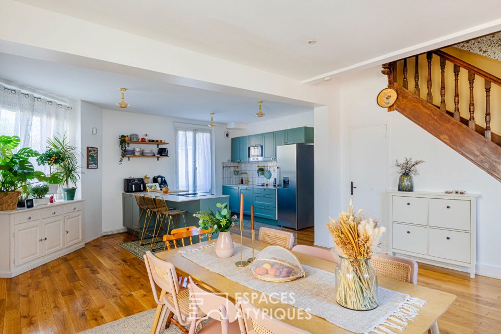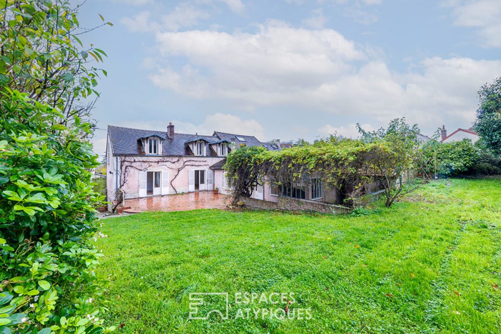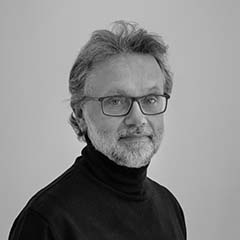
Loft in the heart of a Priory
Loft in the heart of a Priory
7 minutes from Magny en Vexin, its shops and the motorway, nestled in a valley where a stream flows which has its source on the site of Gallo-Roman ruins, the village of Genainville is sought after for its tranquility.
Adjoining the church, a testimony to radiant Gothic architecture, is the magnificent Priory of Genainville, construction of which began in the 11th century. It is on this magnificent set of almost one hectare, dominated by its vaulted dovecote, enclosed by walls and perfectly secure (electric gate) that this loft is located, completely renovated of 220 sqm, with the Eiffel framework, combining with metal accuracy and tradition, completed by exterior wooden cladding. The captivating effect of this rare property on the area impresses with its ridge of almost 7 meters and its natural light. Past an outdoor space allowing you to enjoy the first rays of sunshine, the first level offers a beautiful wine cellar, a large workshop ideal for tinkering. The upper living space reveals a beautiful living room of more than 80 sqm, composed of a living room and its insert, a dining room and a spacious kitchen. A beautiful master suite of over 23 sqm with its private bathroom completes the level.
From this huge living room flooded with natural light, large bay windows give access to a large balcony with a breathtaking view of the park and its pond. An aerial metal staircase leads to an office and two other bedrooms. A bathroom with toilet completes the level. Uniquely, this small co-ownership offers
the enjoyment of a park of nearly 6,500 sqm, with its apple trees and at the bottom of which a few carp sneak into a pond fed by natural springs. The village benefits from an active local life: concerts, schools on site, transport, college and shops nearby, fiber available; Two private parking spaces, Video/intercom. No work required (All equipment is new).
ENERGY CLASS: E / CLIMATE CLASS: B Estimated average amount of annual energy expenditure for standard use, established based on energy prices for the year 2021: between 3010 and 4150 euros. Bruno: 06 95 06 17 53
Additional information
- 6 rooms
- 4 bedrooms
- 1 bathroom
- 1 bathroom
- Floor : 1
- Outdoor space : 6800 SQM
- Parking : 2 parking spaces
- 14 co-ownership lots
- Annual co-ownership fees : 1 500 €
- Property tax : 1 000 €
Energy Performance Certificate
- A
- B
- C
- D
- 254kWh/m².an8*kg CO2/m².anE
- F
- G
- A
- 8kg CO2/m².anB
- C
- D
- E
- F
- G
Estimated average amount of annual energy expenditure for standard use, established from energy prices for the year 2021 : between 3010 € and 4150 €
Agency fees
-
The fees include VAT and are payable by the vendor
Mediator
Médiation Franchise-Consommateurs
29 Boulevard de Courcelles 75008 Paris
Information on the risks to which this property is exposed is available on the Geohazards website : www.georisques.gouv.fr
