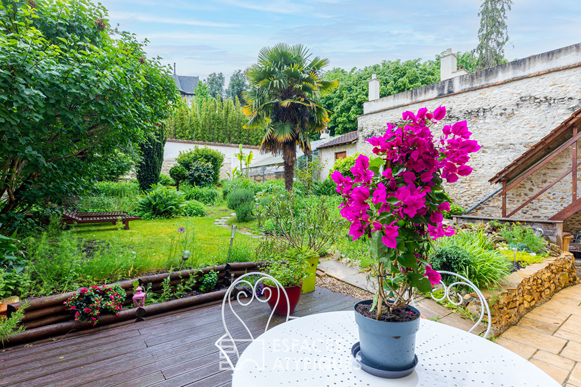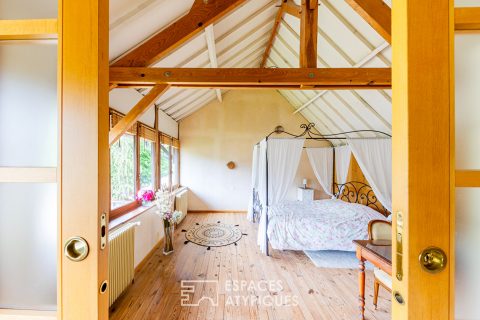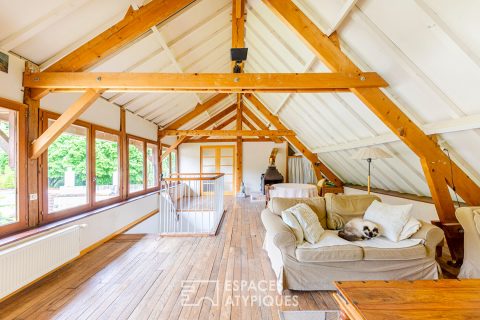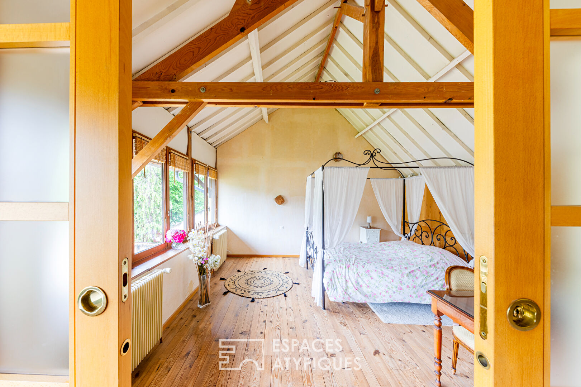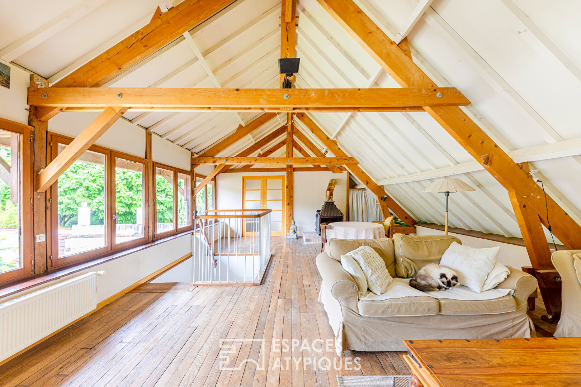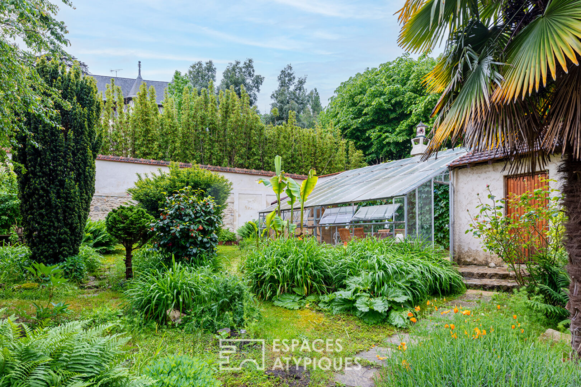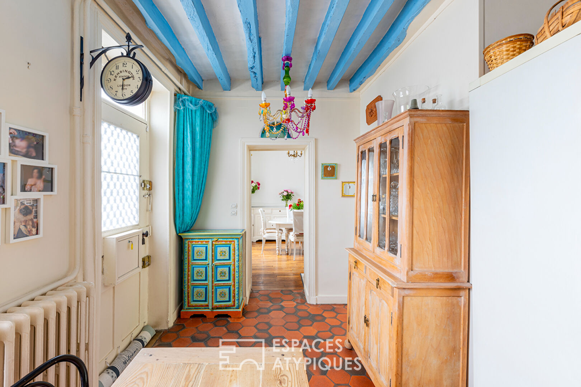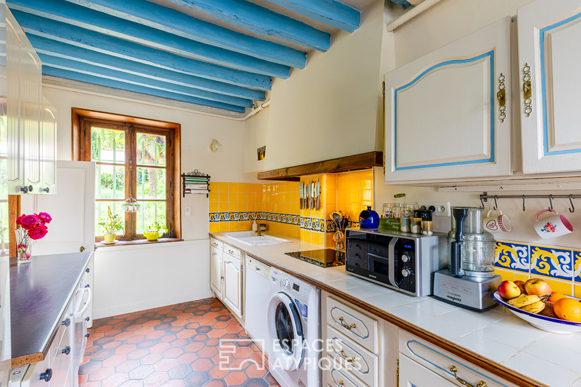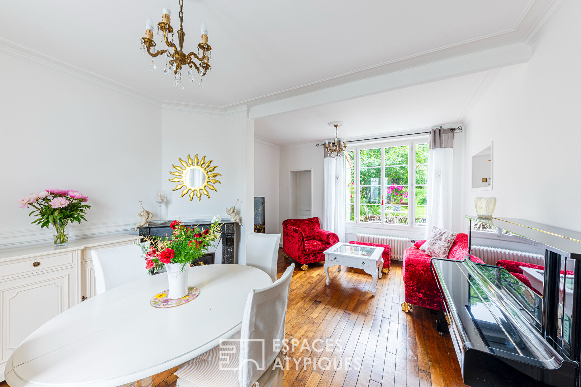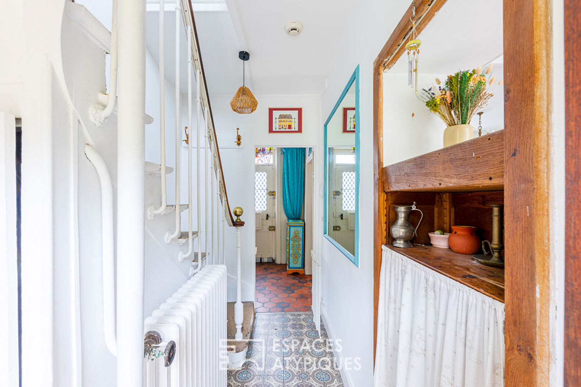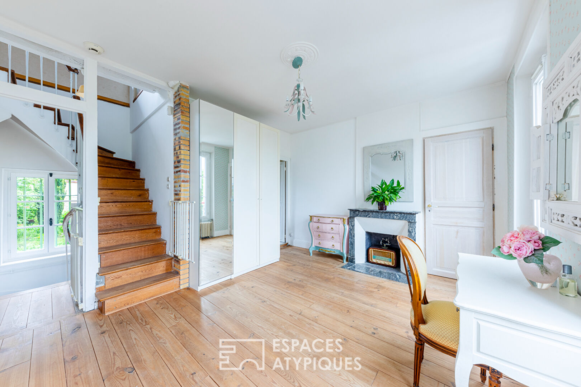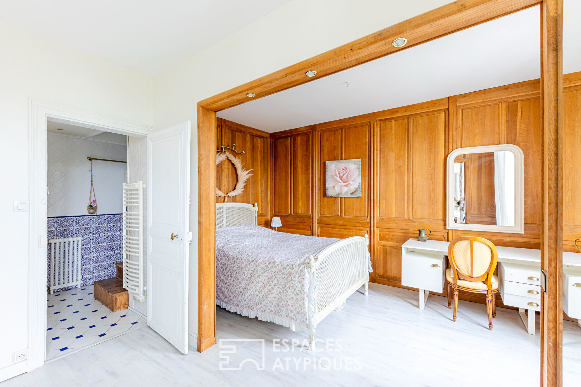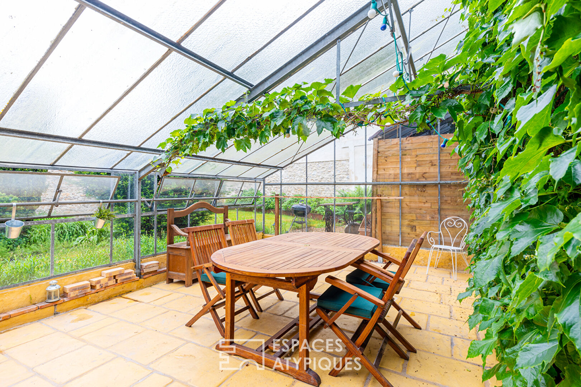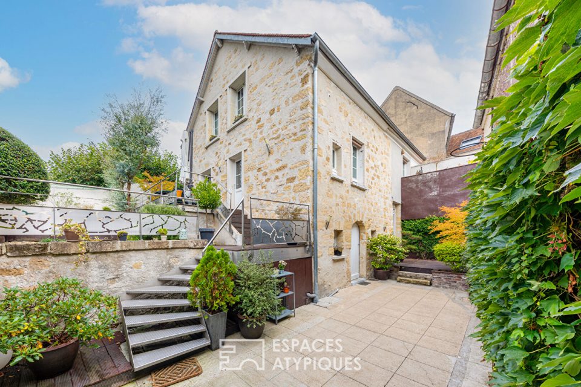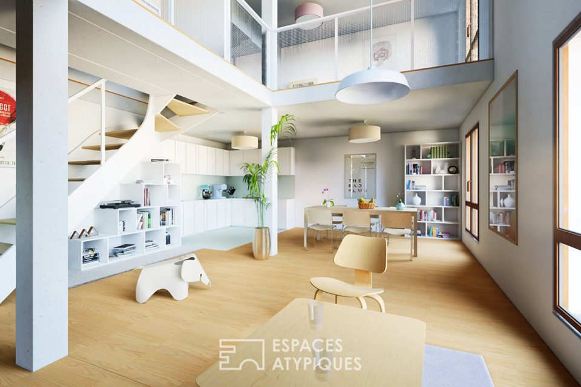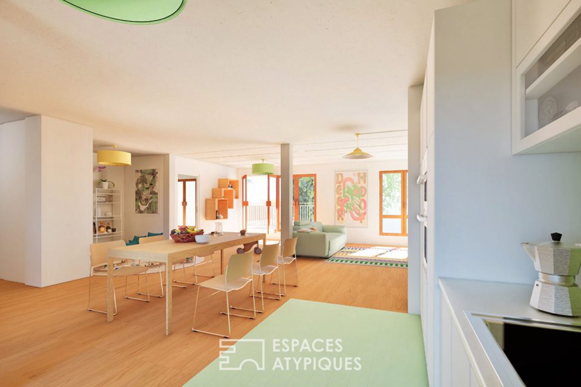
Townhouse with landscaped garden
Townhouse with landscaped garden
It is in the village of Montigny that I will take you to visit this beautiful residence dating from 1885 which has preserved all the charm of the old.
As you walk through the front door, you will discover a welcoming dining kitchen, bright and decorated in warm, sunny colors that evoke the charm of the south… From the kitchen, you pass into a double living room of 21 m2 crossing where the charm of the old is perfectly preserved. Large small-paned windows flood the room with light, highlighting the original fireplace and parquet flooring. A hallway decorated with pretty original cement tiles guides you both upstairs and a magnificent landscaped garden.
On the first floor, you will discover a harmonious and warm space including a dressing room or small child’s bedroom according to your wishes. A large office or games room bathed in light with its original fireplace and parquet flooring, a bathroom and two spacious bedrooms, one of which has a shower room and private toilet.
The attic houses a large living room of almost 50 m2 with its wood stove creating a warm and friendly atmosphere. A large bedroom completes this floor offering a multitude of design possibilities according to your desires and needs. You will also have a garage for one car equipped with automatic doors combining practicality and security as well as a cellar in the basement.
Finally, a magnificent landscaped priest’s garden, sheltered from view, facing South/East, extends carefully with a serene pond, a welcoming terrace and a large greenhouse.
This enchanting space is ideal for organizing a few family receptions, working in the countryside or simply relaxing in a green and peaceful setting. This beautiful old building in perfect condition benefits from recent renovations and is located a stone’s throw from schools, shops and transport, offering a practical and pleasant living environment for the whole family.
ENERGY CLASS: E / CLIMATE CLASS: D Estimated average amount of annual energy expenditure for standard use, established using energy prices from January 1, 2021: between 2,500 euros and 3,460 euros
Regulatory information on risks to which this property is exposed are available on the Géorisks website: www.georisks.gouv.fr
Additional information
- 7 rooms
- 4 bedrooms
- 1 bathroom
- 1 bathroom
- 2 floors in the building
- Outdoor space : 425 SQM
- Parking : 1 parking space
- Property tax : 1 857 €
Energy Performance Certificate
- A
- B
- C
- D
- 282kWh/m².an44*kg CO2/m².anE
- F
- G
- A
- B
- C
- 44kg CO2/m².anD
- E
- F
- G
Estimated average amount of annual energy expenditure for standard use, established from energy prices for the year 2021 : between 2500 € and 3460 €
Agency fees
-
The fees include VAT and are payable by the vendor
Mediator
Médiation Franchise-Consommateurs
29 Boulevard de Courcelles 75008 Paris
Information on the risks to which this property is exposed is available on the Geohazards website : www.georisques.gouv.fr
