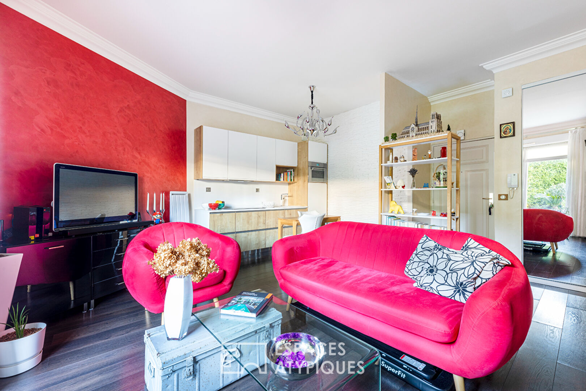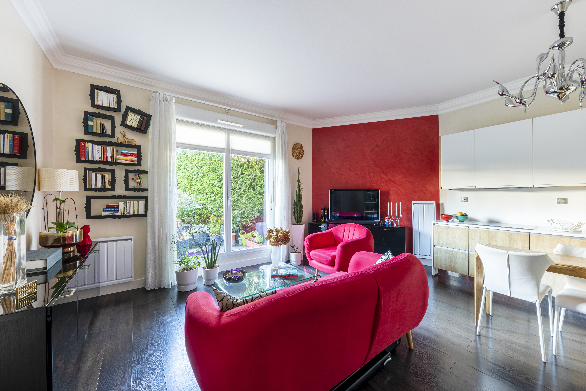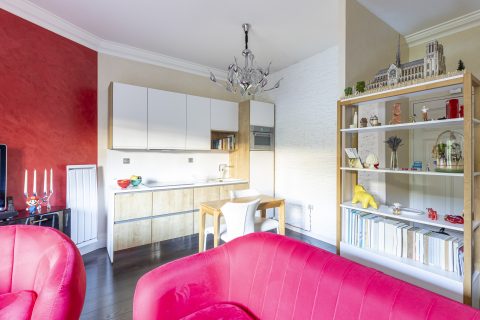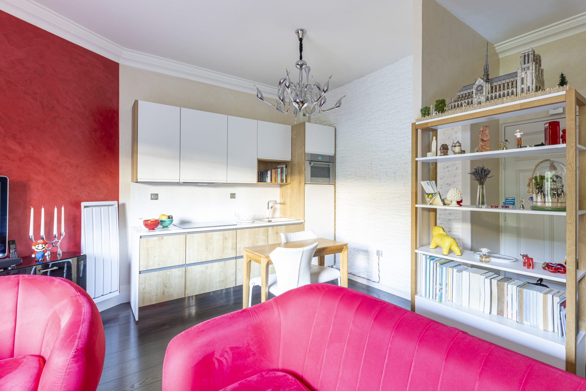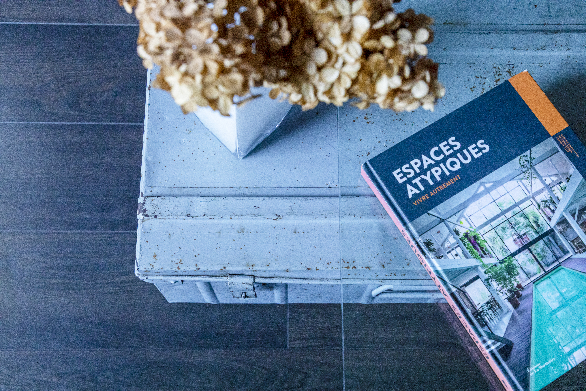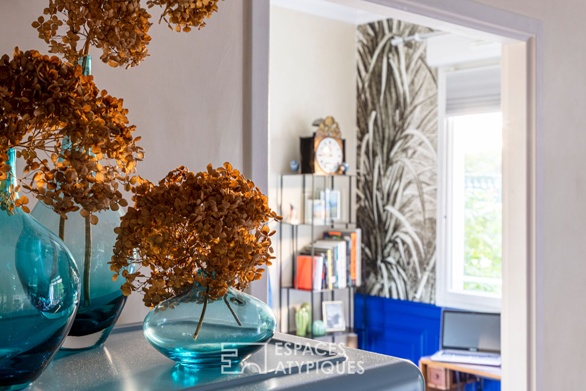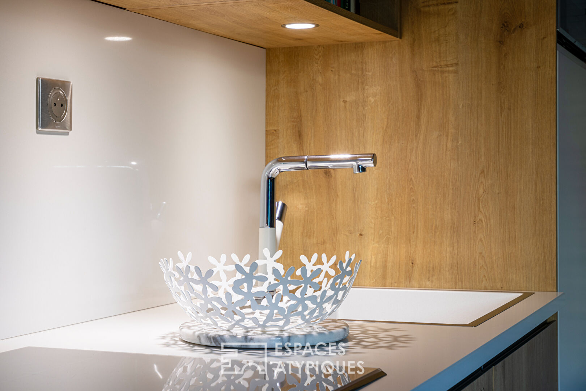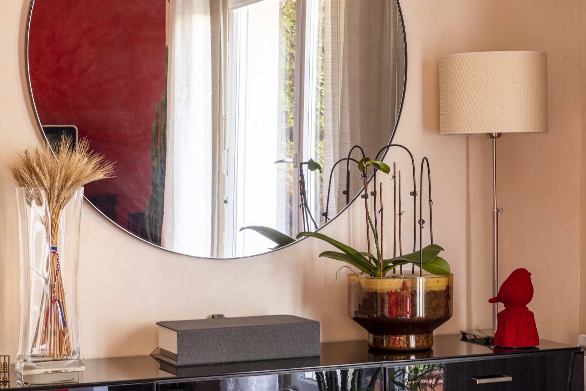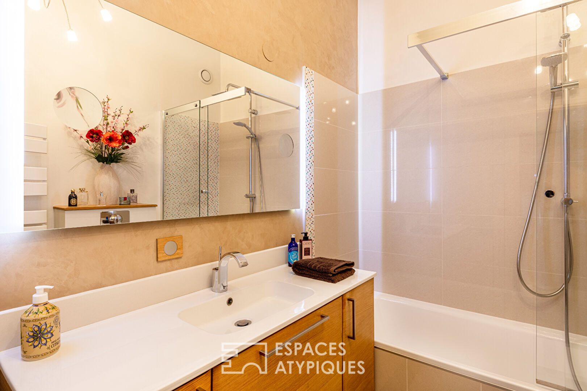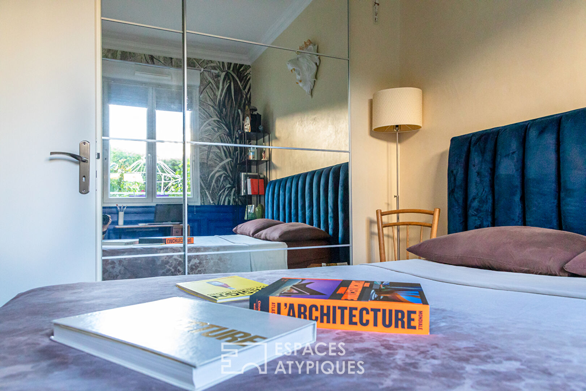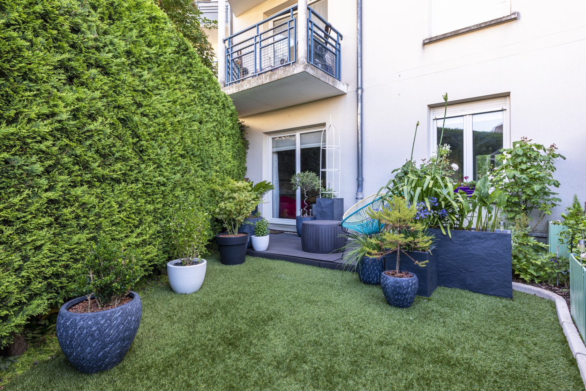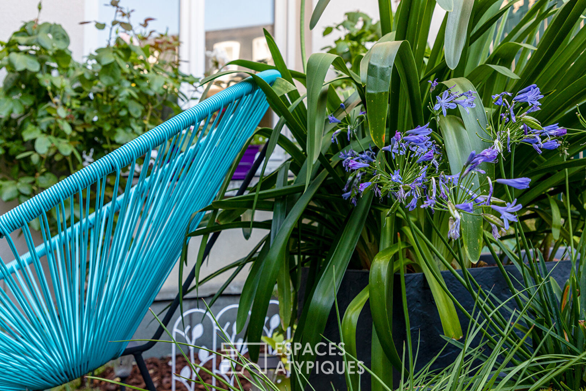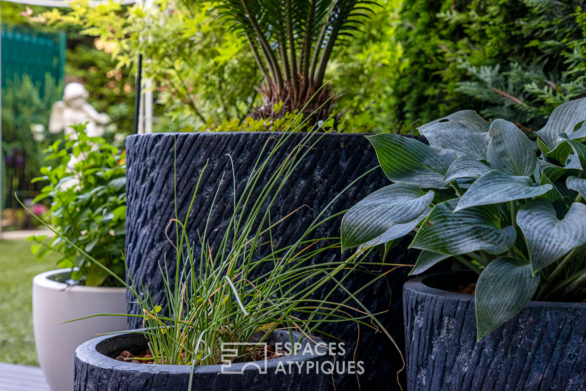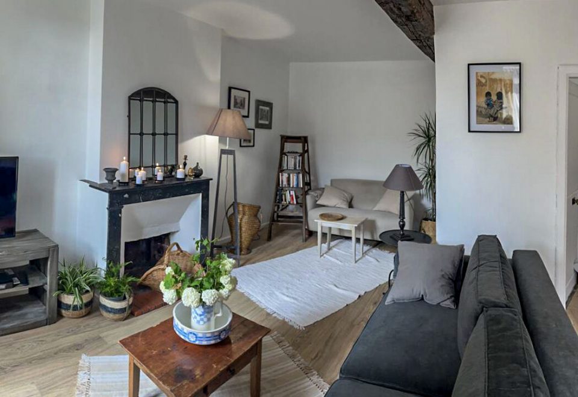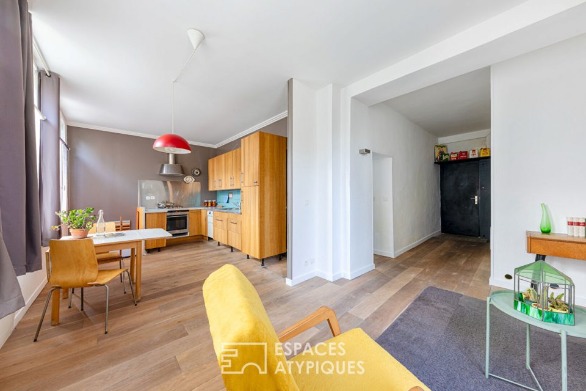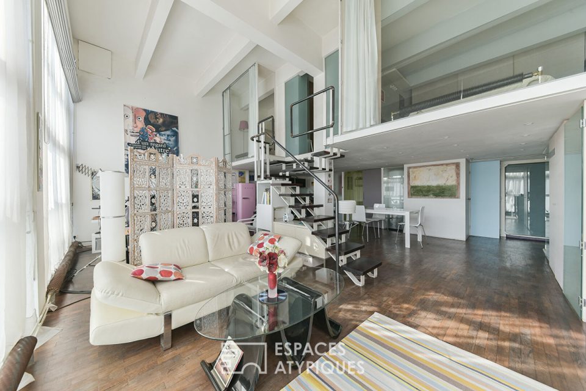
Apartment redesigned by an architect with private garden
Close to the train station and the historic center of Pontoise, on the ground floor of a small condominium, is this little gem of 42 sqm.
This apartment has been completely redesigned by a talented architect.
Its level of requirement focused on the quality of the materials used during its complete renovation: marble splashback and high-end mosaic in the completely revamped bathroom, waxed concrete on the walls, premium floor, in the room of life of 27 sqm.
Tailor-made kitchen, sleek and functional, with natural quartz worktop. This top-of-the-range, perfectly finished renovation is reinforced by a ceiling height of more than 2.9 meters, offering an effect of volume and airy space.
To these many assets is added a pretty private garden of 35 sqm out of sight and perfectly quiet.
Very weak expenses of joint ownership in perfectly maintained residence Place of privatory parking covered in addition to these almost atypical non-standard services?
ENERGY CLASS: D – CLIMATE CLASS: A Estimated average amount of annual energy expenditure for standard use, based on energy prices for the year 2021: between EUR530 and EUR770
Information on the risks to which this property is exposed are available on the Georisks website for the areas concerned.
Additional information
- 2 rooms
- 1 Bedroom
- 1 bathroom
- 4 floors in the building
- Outdoor space : 35 SQM
- Parking : 1 parking space
- 24 co-ownership lots
- Annual co-ownership fees : 850 €
- Property tax : 1 070 €
Energy Performance Certificate
- A
- B
- C
- 191kWh/m².an5*kg CO2/m².anD
- E
- F
- G
- 5kg CO2/m².anA
- B
- C
- D
- E
- F
- G
Agency fees
-
The fees include VAT and are payable by the vendor
Mediator
Médiation Franchise-Consommateurs
29 Boulevard de Courcelles 75008 Paris
Information on the risks to which this property is exposed is available on the Geohazards website : www.georisques.gouv.fr
