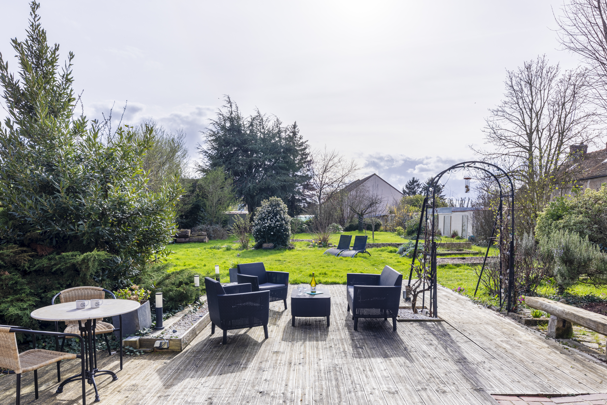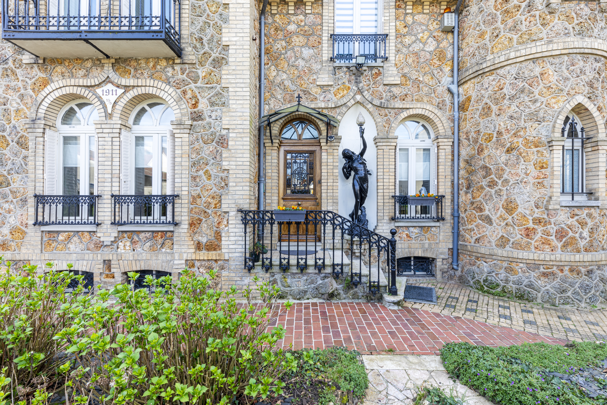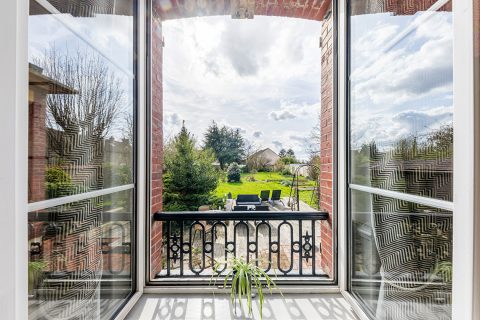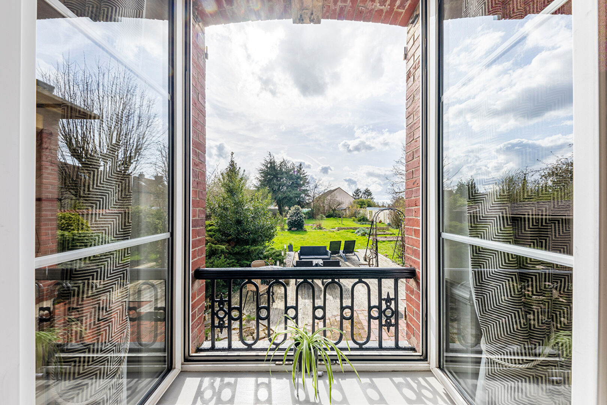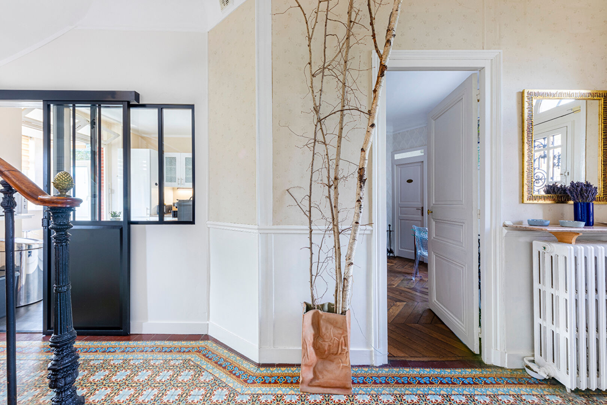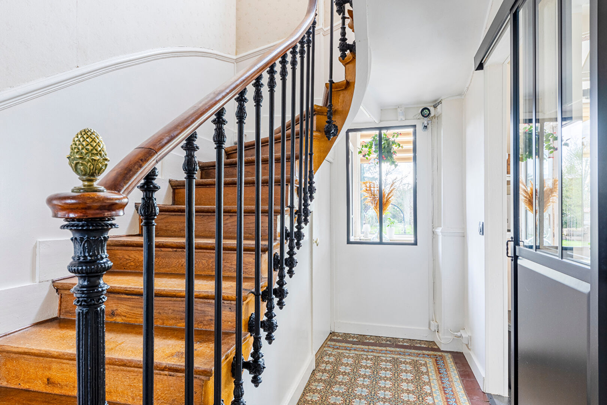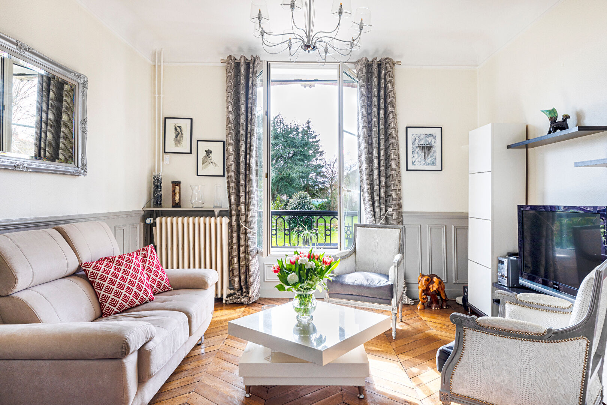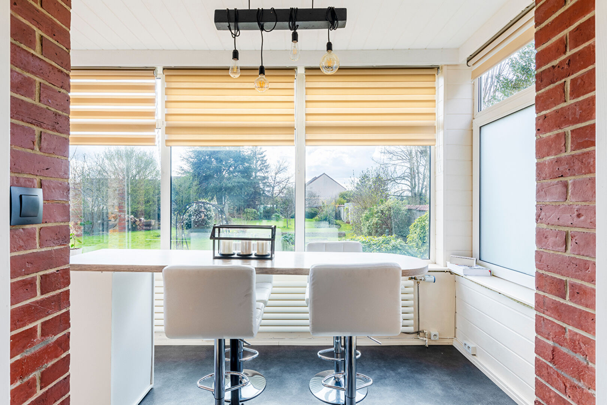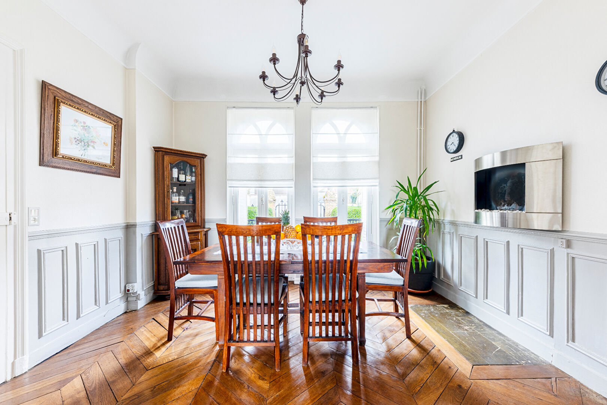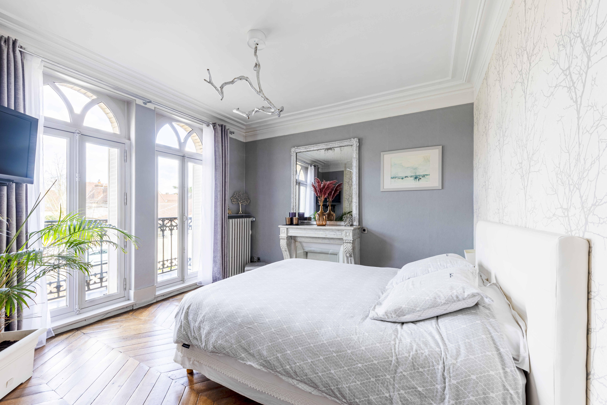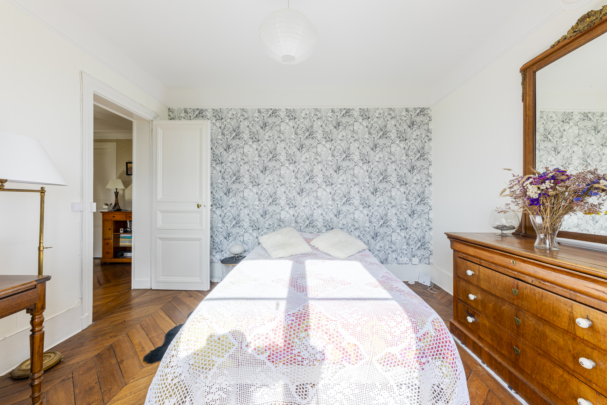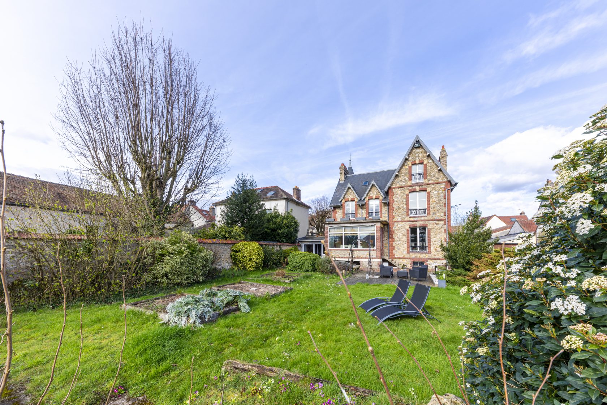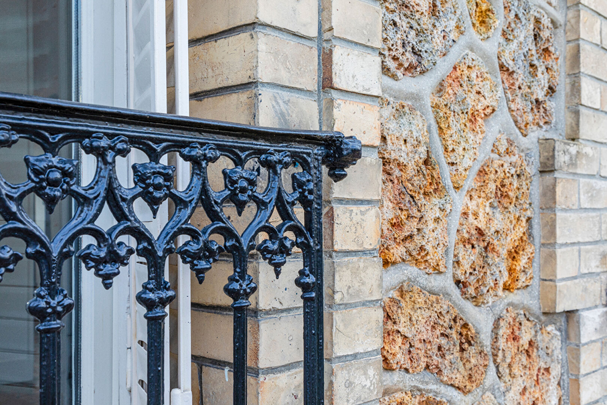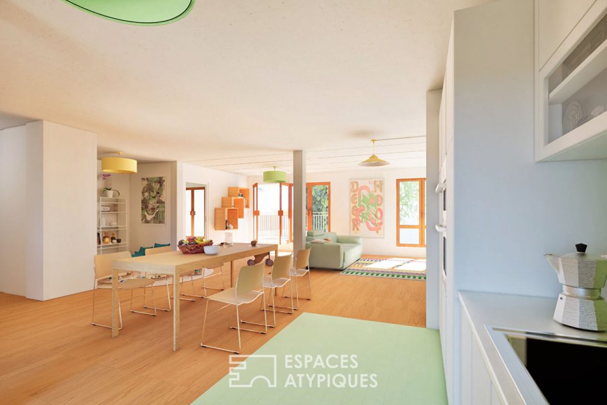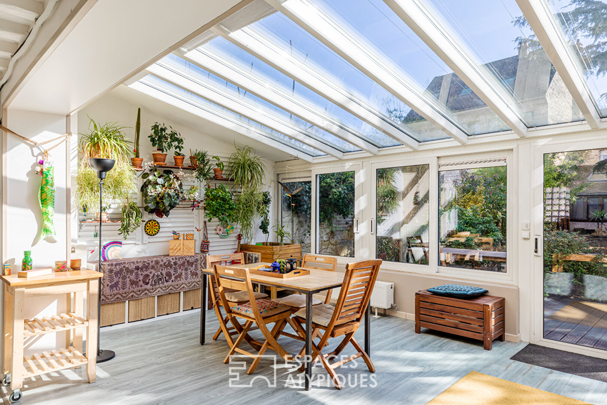
Turn of the century millstone with outbuildings and studio.
Turn of the century millstone with outbuildings and studio.
This residence with unique and singular architecture, well established and centered on its plot, benefits from adjoining amenities: shops, schools and train station. In the heart of the city, out of sight, its vast garden accommodates a closed garage, a shed for motorcycles and additional storage areas. An original ironwork gate provides an exceptional Art Nouveau-inspired facade, decorated with ribbed arches, sculpture, bricks and millstones.
The entrance with flowered cement tiles leads to the fully parqueted reception room, an office and its old fireplace, as well as unparalleled bathrooms with cylindrical walls! Following; a bright contemporary kitchen decorated with a glass roof extends onto a veranda and its panoramic windows overlooking the garden.
A flight of steps allows you to enjoy the large electrified wooden terrace and its views of the landscaped areas not overlooked. Past the sublime solid oak stairs, a large landing provides two bright bedrooms, a separate fitted dressing room and a picturesque bathroom; a ‘rotunda’ shower offers a rare experience to homeowners. Independent toilets complete the space.
On the second level, a landing or play area accompanies the visitor to a room with beautiful heights under the ridge, equipped with toilets and private water point. A second independent entrance creates a studio with shower, toilet and kitchenette, with private wooden terrace overlooking the green spaces.
Full basement.
Photovoltaic panels with annual income.
Viessmann condensing boiler from 2023 Renovated roof, recent frames. Belloy/St Martin station, accessible on foot. (Paris in 33 minutes) Pharmacy, bakery, grocery store/butcher, medical center, café, tobacconist, men’s hairdresser. Schools on site: Langevin Wallon primary / and Pauline Kergomard nursery, Collège Blaise Pascal de Viarmes / school bus. Gérard de Nerval high school in Luzarches / school bus. Golf de Montgriffon
ENERGY CLASS: E / CLIMATE CLASS: D Estimated amount of annual energy expenditure for standard use, established from energy prices for the year 2021,2022,2023: between EUR3,060 and EUR4,210
Information on The risks to which this property is exposed are available on the Georisks website for the areas concerned.
Additional information
- 7 rooms
- 4 bedrooms
- 1 bathroom
- 1 bathroom
- Floor : 2
- 2 floors in the building
- Outdoor space : 1625 SQM
- Parking : 3 parking spaces
- Property tax : 2 737 €
Energy Performance Certificate
- A
- B
- C
- 239kWh/m².an41*kg CO2/m².anD
- E
- F
- G
- A
- B
- C
- 41kg CO2/m².anD
- E
- F
- G
Estimated average annual energy costs for standard use, indexed to specific years 2021, 2022, 2023 : between 3060 € and 4210 € Subscription Included
Agency fees
-
The fees include VAT and are payable by the vendor
Mediator
Médiation Franchise-Consommateurs
29 Boulevard de Courcelles 75008 Paris
Information on the risks to which this property is exposed is available on the Geohazards website : www.georisques.gouv.fr
