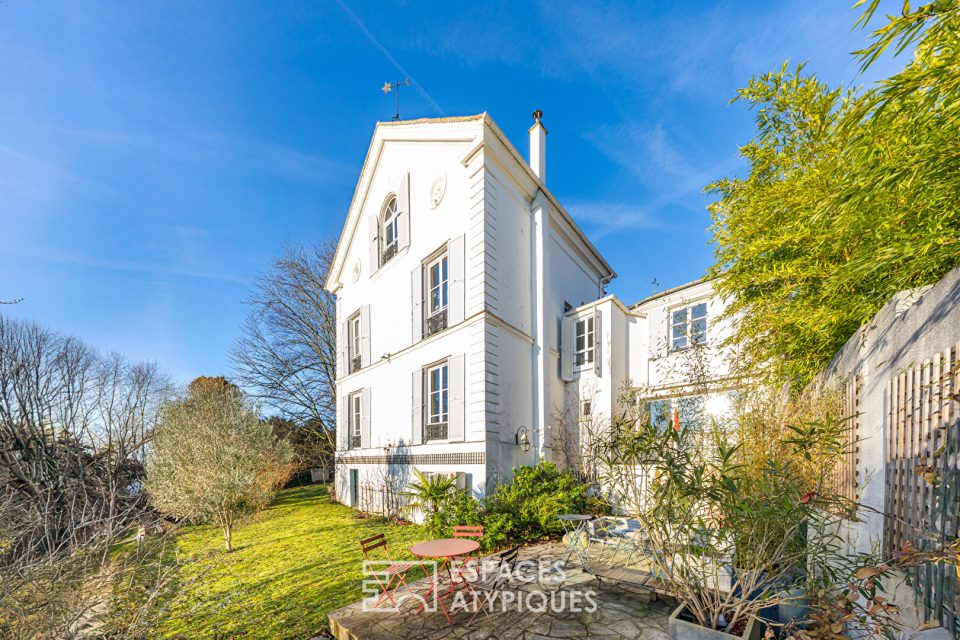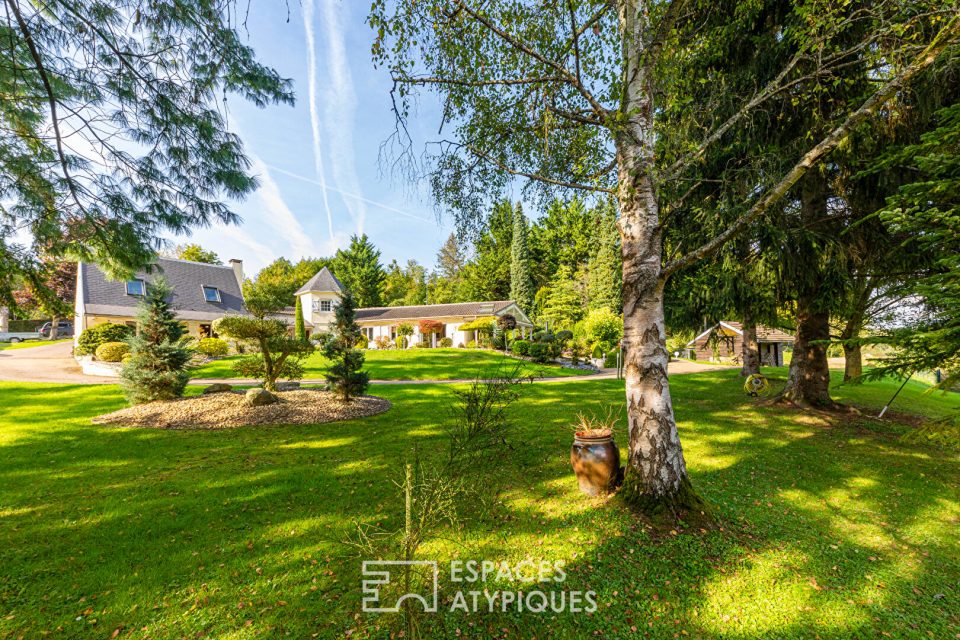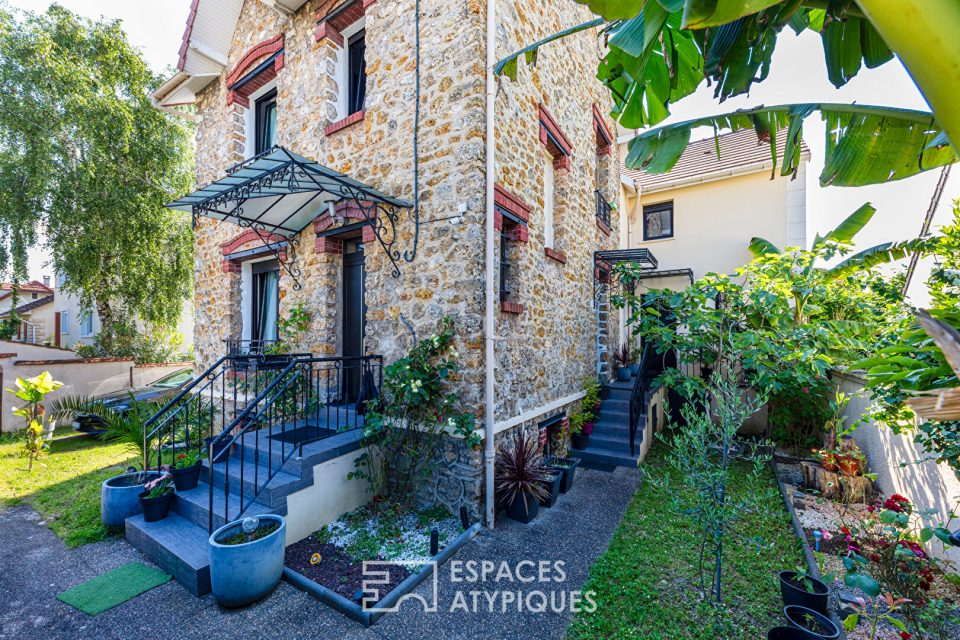
Former agricultural property: two houses in one
Former agricultural property: two houses in one
Located in the center of Deuil-la-Barre, just steps from amenities and less than a 10-minute walk from the train station (line H), this real estate complex dating back to 1850 transports you to a world filled with history and character.
Behind the gate of this former agricultural property, a stunning, intimate cobbled courtyard reveals two timelessly elegant buildings, ideal for accommodating a large family seeking two independent homes or generating rental income.
Main House: 156 m² of Comfort and Elegance
The main house, a quintessential townhome, has been beautifully renovated while preserving its old-world charm. It offers a generous living area of 156 m² spread over three levels, plus a fully converted 57 m² basement?providing more than 210 m² of total living space.
On the ground floor, a lovely entrance hall leads to both a cozy, light-filled living room with a dual exposure and a dining area that opens onto a fully equipped kitchen.
For added convenience, the kitchen provides direct access to the terrace, perfect for enjoying summer meals.
Parquet floors and high ceilings give this charming home the warmth and character of historic residences.
Ascending the period staircase to the first floor, a spacious landing leads to three beautiful bedrooms, each around 18 m², all with wooden flooring and abundant natural light. This level also features a stylish, modern shower room.
The second and top floor is entirely dedicated to the parents, ensuring privacy with a vast and elegant bedroom, a walk-in closet, a bathroom, and a study?or a fifth bedroom, depending on your needs.
In addition to the 156 m², a fully converted 57 m² basement offers a large laundry room, a wine cellar capable of holding over 1,000 bottles, and a rare and exceptional small home cinema, perfect for movie lovers and children.
No detail has been overlooked in this charming townhome, which also includes a garage.
Annex House: 85 m² of Charm
Across the cobbled courtyard, the former storage building has been completely transformed into an independent 85 m² home with its own private entrance.
A spacious living area with striking character and generous volumes features an open kitchen, creating a warm and inviting atmosphere. On this same level, a bedroom and a shower room are also available. The exposed beams lend the space a rustic yet cozy feel.
Upstairs, a mezzanine accommodates a small office area and leads to two additional bedrooms and a bathroom.
With its typical 19th-century agricultural property architecture and cobbled courtyard, this real estate ensemble blends charm and potential. Meticulously maintained, it presents a rare opportunity in the area for those seeking authenticity, whether for a family home or a heritage investment.
Energy Performance
Main House: ENERGY CLASS: C / CLIMATE CLASS: C
Estimated annual costs: between €1,390 and €1,910
Average energy prices indexed as of January 1, 2021
Annex House: ENERGY CLASS: D / CLIMATE CLASS: B
Estimated annual costs: between €1,600 and €2,200
Average energy prices indexed for 2021, 2022, 2023
Regulatory Information
Details on risks associated with this property are available on the official Georisques website: www.georisques.gouv.fr
Please note that, in accordance with Article I.561-5 of the Monetary and Financial Code, a copy of a valid ID will be required from all visitors prior to the viewing.
Additional information
- 8 rooms
- 5 bedrooms
- 2 shower rooms
- 2 floors in the building
- Outdoor space : 362 SQM
- Parking : 3 parking spaces
- Property tax : 4 815 €
Energy Performance Certificate
- A
- B
- 28kg CO2/m².anC
- D
- E
- F
- G
Estimated average amount of annual energy expenditure for standard use, established from energy prices for the year 2021 : between 1390 € and 1910 €
Agency fees
-
The fees include VAT and are payable by the vendor
Mediator
Médiation Franchise-Consommateurs
29 Boulevard de Courcelles 75008 Paris
Information on the risks to which this property is exposed is available on the Geohazards website : www.georisques.gouv.fr






















