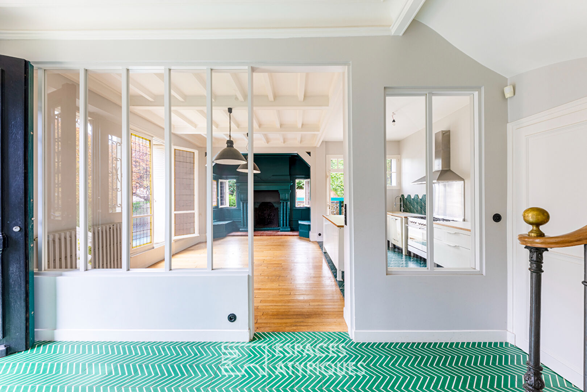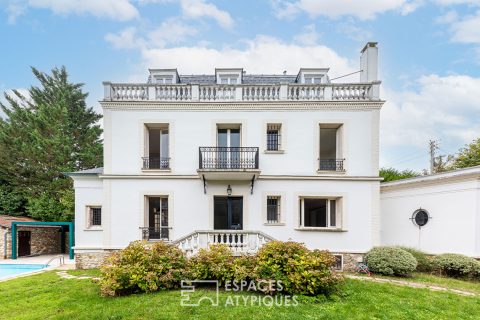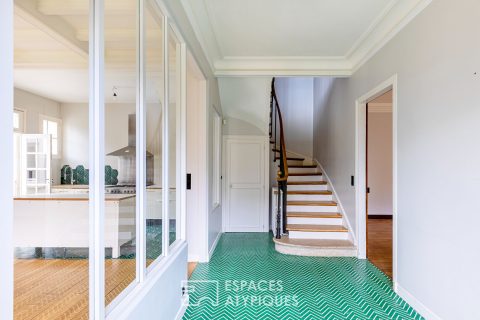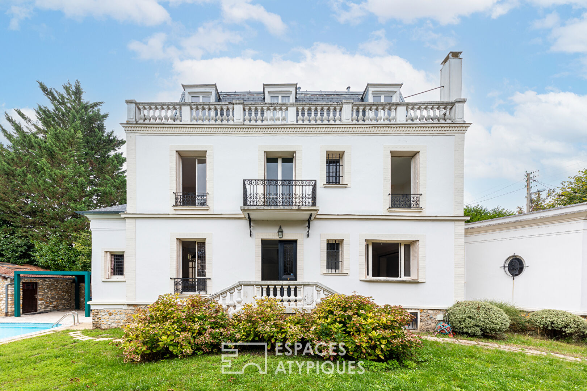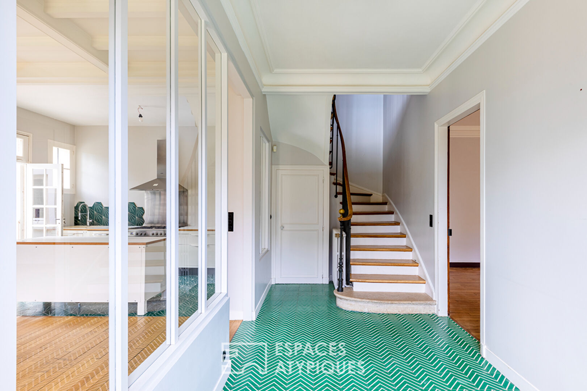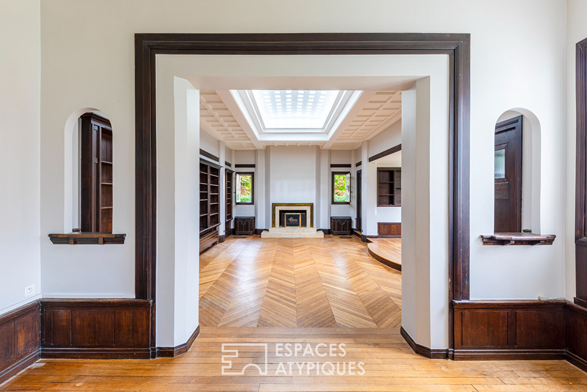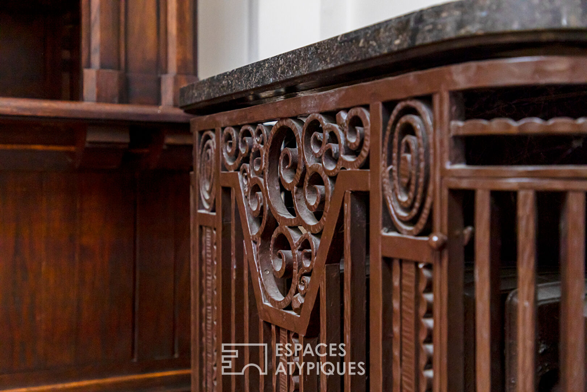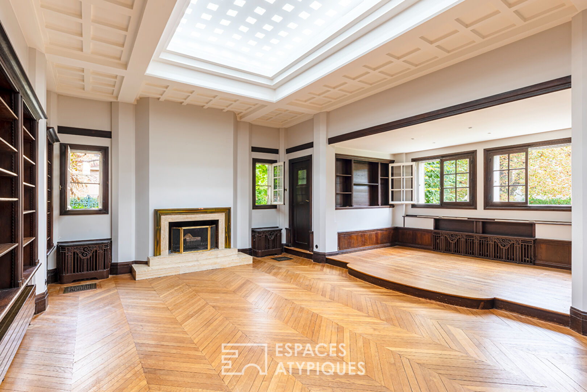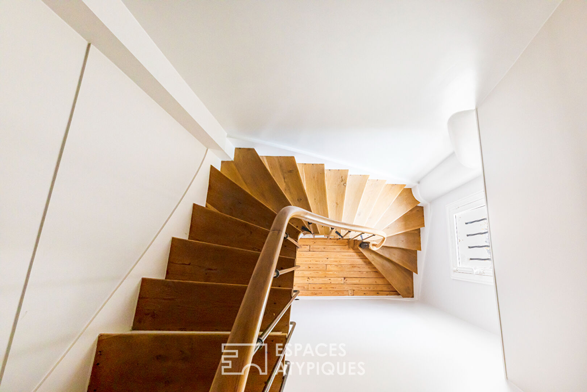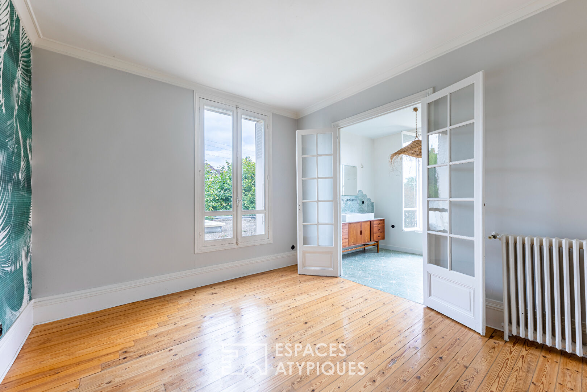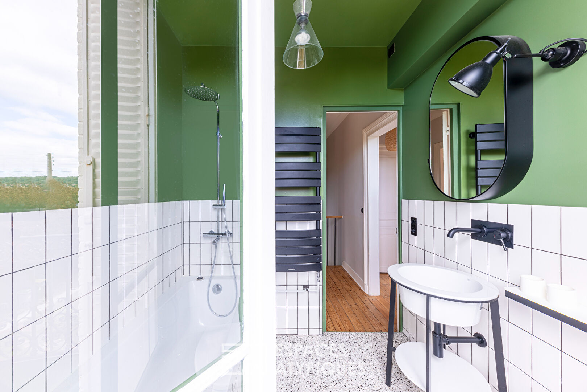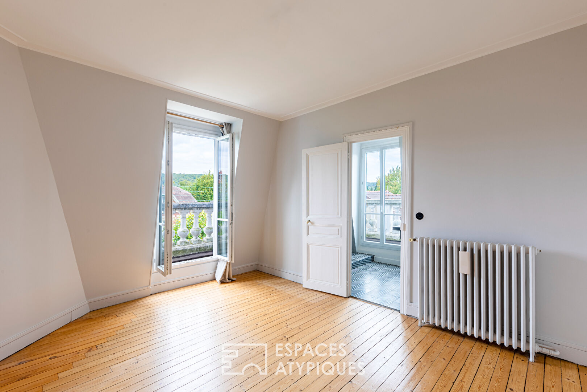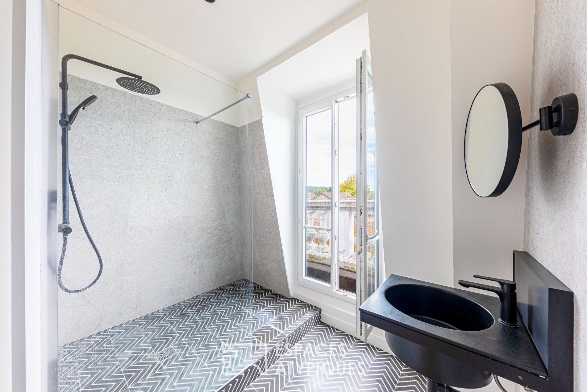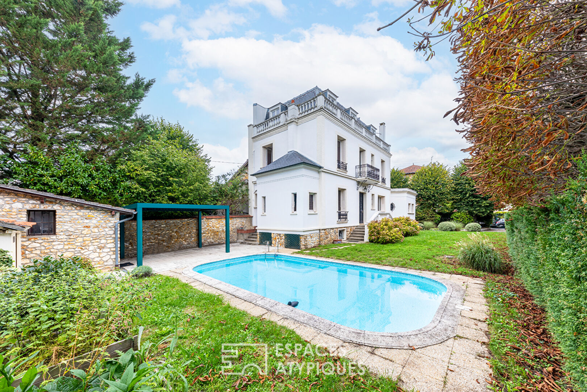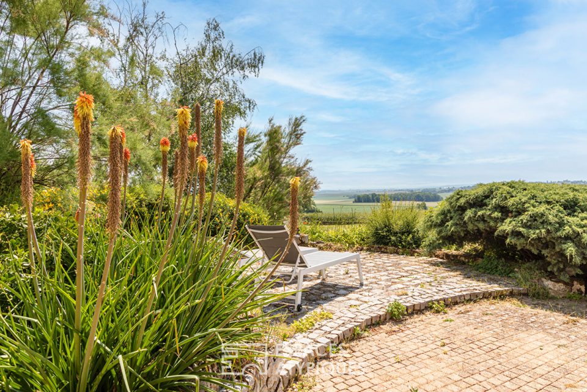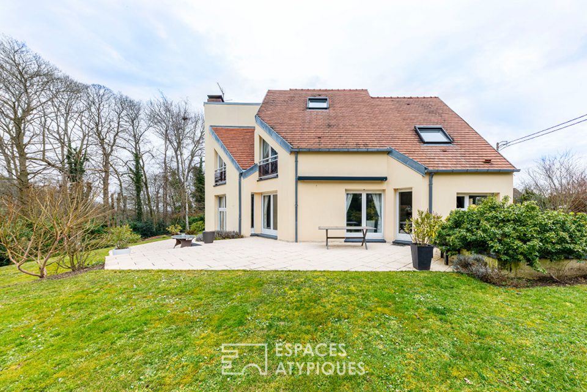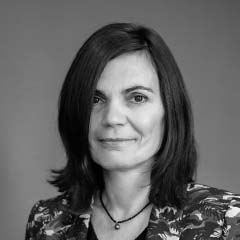
Superb neoclassical residence revisited
It is in a privileged and sought-after environment of Taverny, close to all amenities, schools and transport that this beautiful 275sqm neoclassical style residence from the last century is built.
Completely redecorated by an interior designer where the common thread is a gradient of green which blends into the plant environment, this residence is the perfect alliance of contemporary and old.
Resolutely atypical and family-friendly, it benefits from very large living spaces including the triple living room of more than 70sqm with a ceiling height of more than three meters illuminated by a glass dome decorated with its coffered ceiling of the most beautiful effect.
From the entrance the tone is set: contemporary cement tiles rub shoulders with the original parquet floors preserved in order to enhance each material….
The living space on the ground floor is ideally facing south with numerous openings which fit into the vegetation and the swimming pool decorated with its pergola.
The large, very trendy Italian designer kitchen and the high-end equipment make this level a very pleasant place to entertain.
On the night side, the two floors respectively serve 5 bedrooms and three bathrooms including a master suite with the most beautiful effect.
The harmony of colors and materials remains the common thread of this high-flying renovation.
A 50sqm double garage, a basement with cinema room and an independent workshop complete the package.
ENERGY CLASS: E / CLIMATE CLASS: E Estimated annual costs: between EUR4,930 and EUR6,720 per year Average energy prices indexed to January 1, 2021 Train station: 5 mins walk from Saint leu la Fôret (line H Gare du Nord 28 mins ) Shops: 5 mins walk Private schools nearby
Additional information
- 9 rooms
- 5 bedrooms
- 1 bathroom
- 2 shower rooms
- Floor : 2
- 2 floors in the building
- Outdoor space : 668 SQM
- Property tax : 3 652 €
Energy Performance Certificate
- A
- B
- C
- D
- 311kWh/m².an68*kg CO2/m².anE
- F
- G
- A
- B
- C
- D
- 68kg CO2/m².anE
- F
- G
Agency fees
-
The fees include VAT and are payable by the vendor
Mediator
Médiation Franchise-Consommateurs
29 Boulevard de Courcelles 75008 Paris
Information on the risks to which this property is exposed is available on the Geohazards website : www.georisques.gouv.fr
