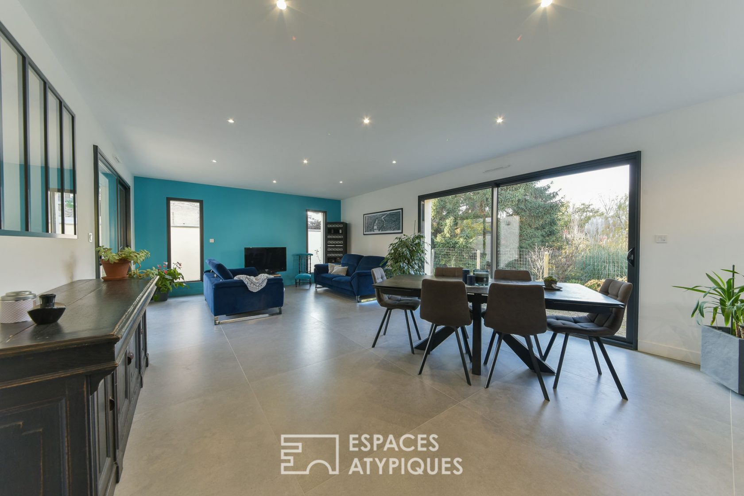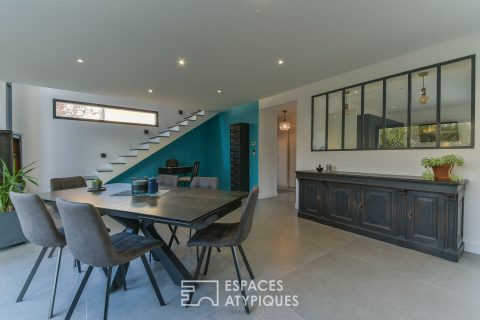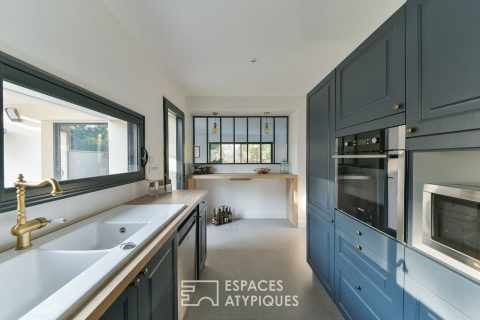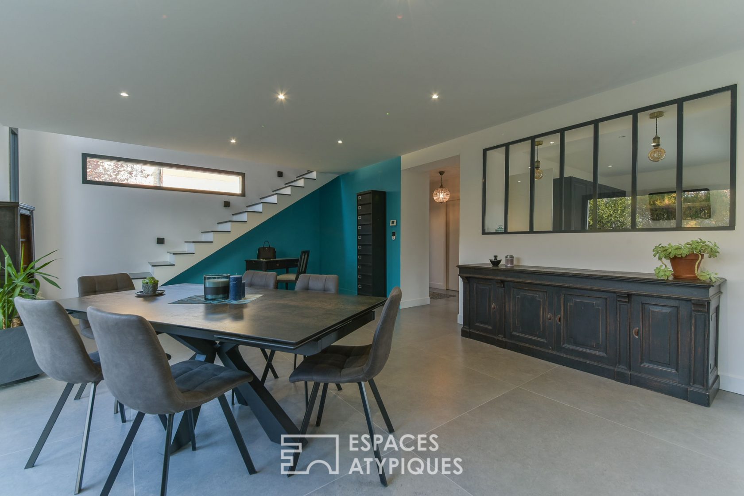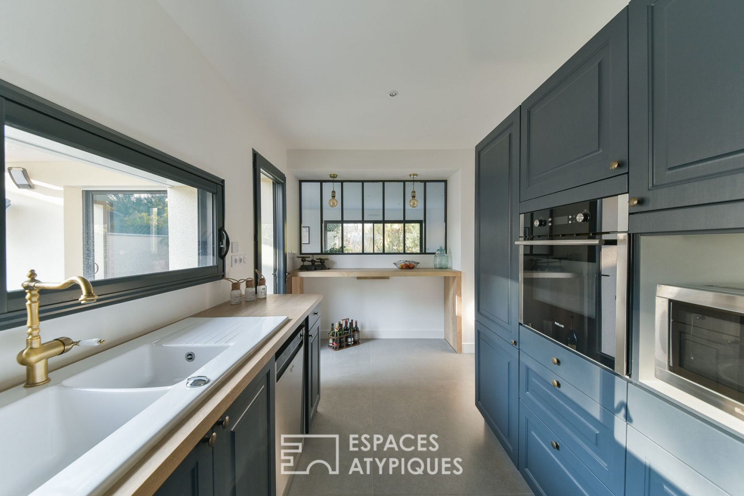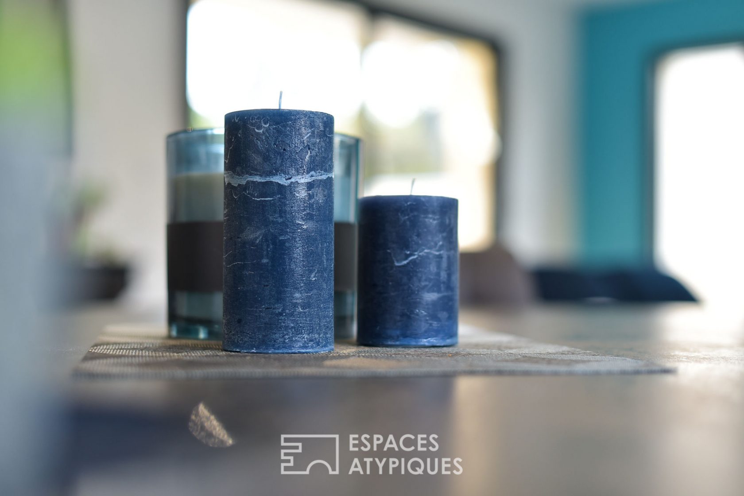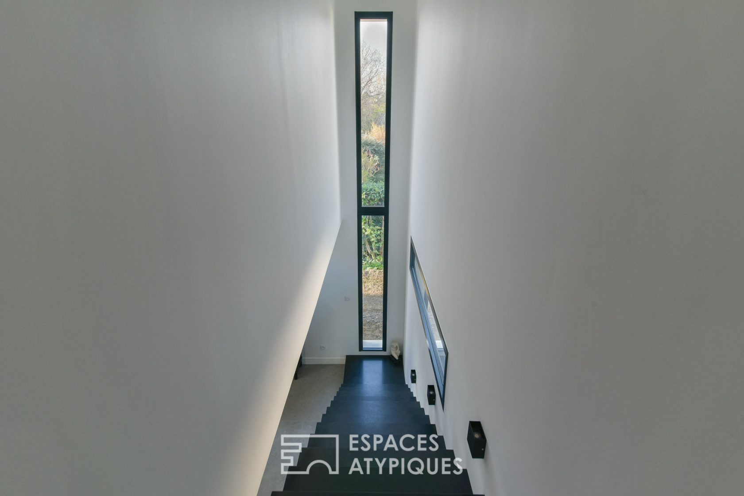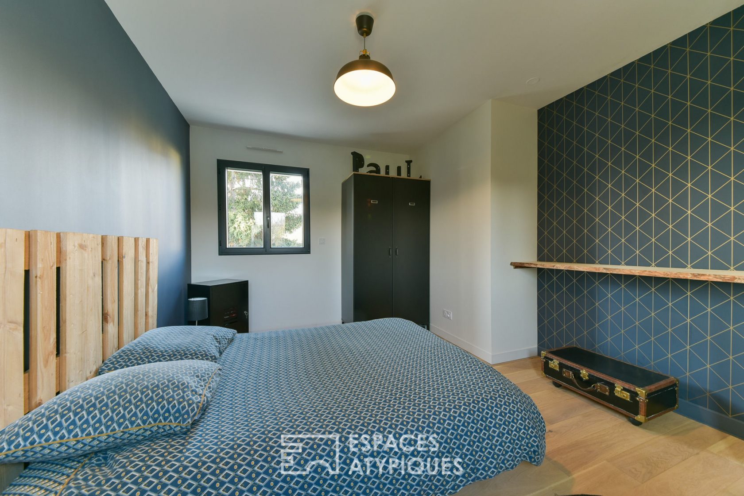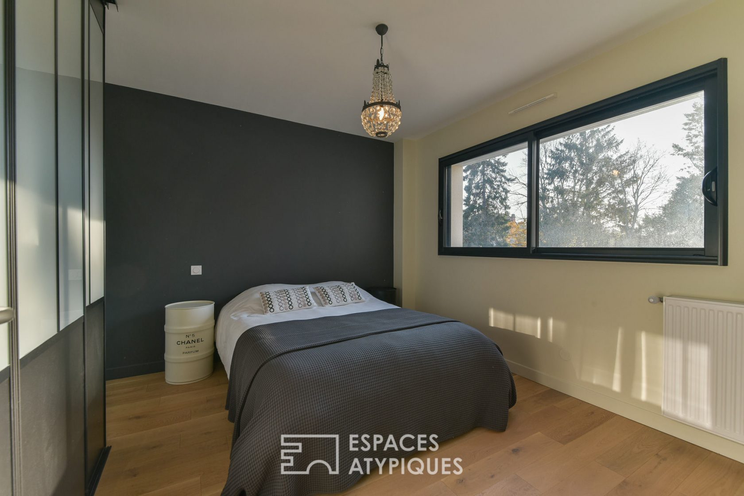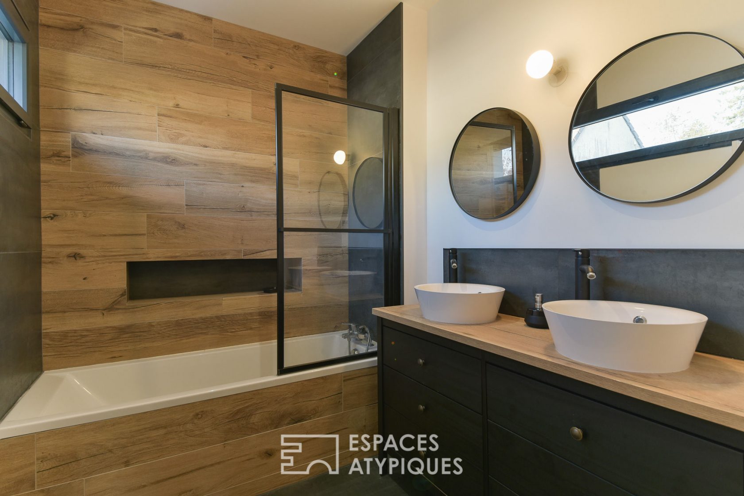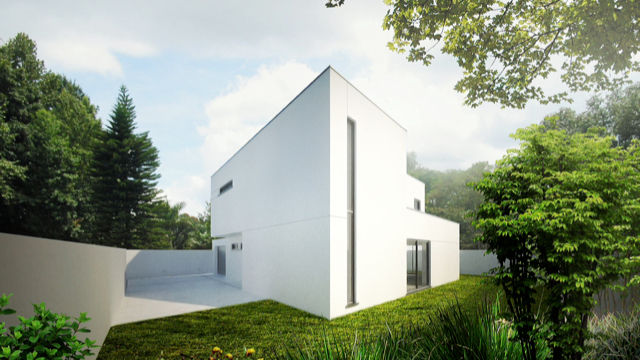
Architecture lesson
This 135sqm architect-designed villa set on 425m² of garden is ideally located in Taverny.
This rare property is distinguished by its originality and uniqueness. This made-to-measure creation is signed by a renowned contemporary architect who knew how to combine spaces and articulate volumes around a functional and intimate layout. It is a pure lesson in Architecture.
From the entrance the tone is set, a tailor-made dressing room echoes the fitted kitchen thanks to the uniqueness of the materials and the harmony of the details. The large living room surrounded by large bay windows meets the fully equipped kitchen by a workshop glass partition which delimits the spaces.
All these openings give access to the garden and to an ideally exposed patio terrace which is the real link between these two living rooms. A granite staircase, a decorative element in itself, is enhanced by a vertical and unique opening that connects the spaces. A back kitchen, a toilet and a garage complete this level. On the night side, four bedrooms are side by side, including a master bedroom with its private bathroom where the materials including waxed concrete as well as the chosen ceramics harmonize and create uniqueness with the lower level.
A bathroom and a separate toilet complete good quality.
Primary schools: 5 minutes on foot College and High Schools: 10 minutes on foot All shops nearby Transport: Vaucelle station 3 minutes (line H Gare du Nord 30 minutes)
Additional information
- 7 rooms
- 4 bedrooms
- 1 bathroom
- Outdoor space : 425 SQM
- Proceeding : Non
Energy Performance Certificate
Agency fees
-
The fees include VAT and are payable by the vendor
Mediator
Médiation Franchise-Consommateurs
29 Boulevard de Courcelles 75008 Paris
Information on the risks to which this property is exposed is available on the Geohazards website : www.georisques.gouv.fr
