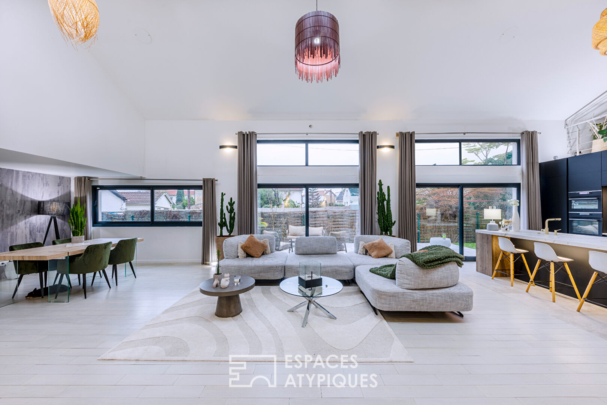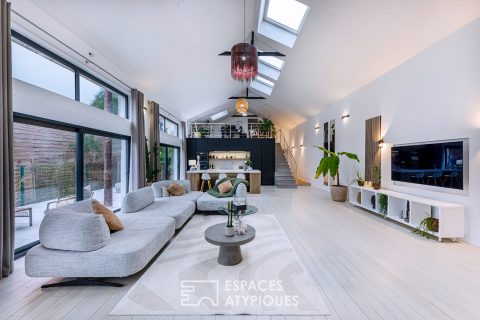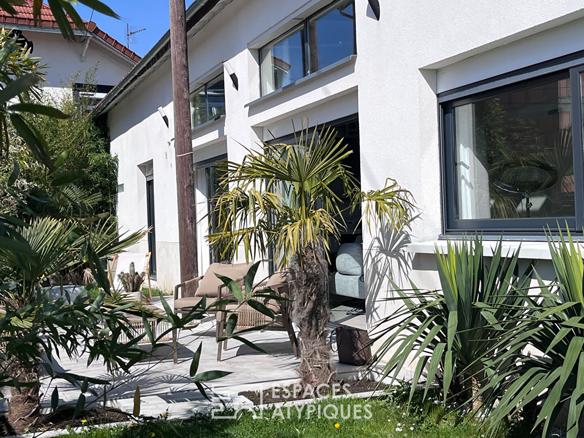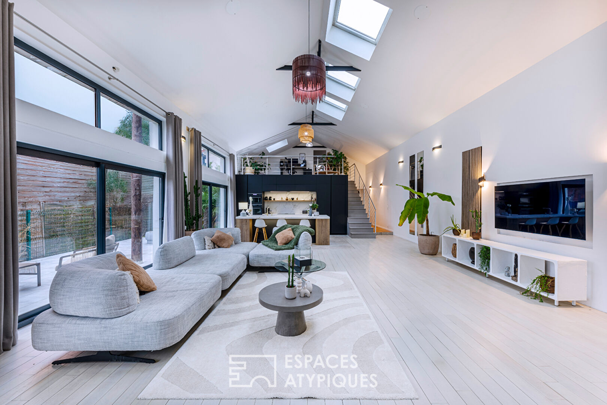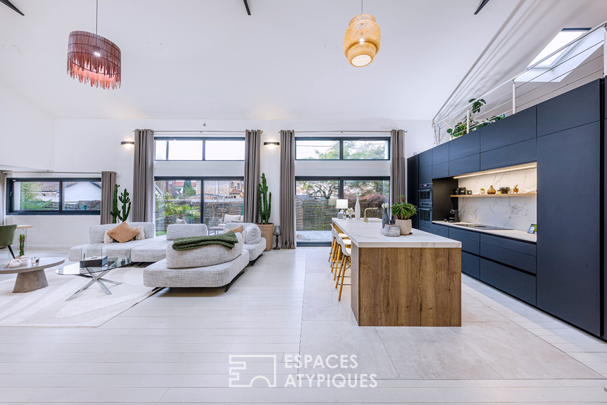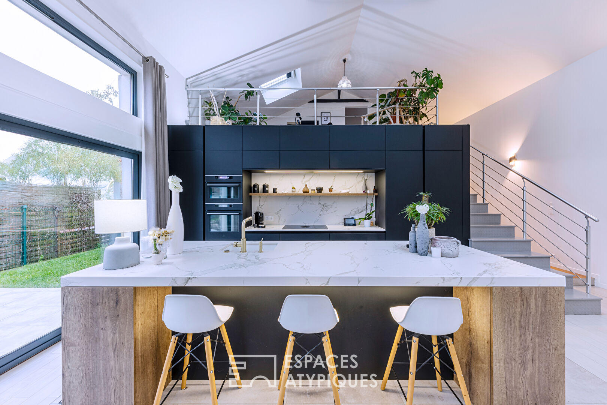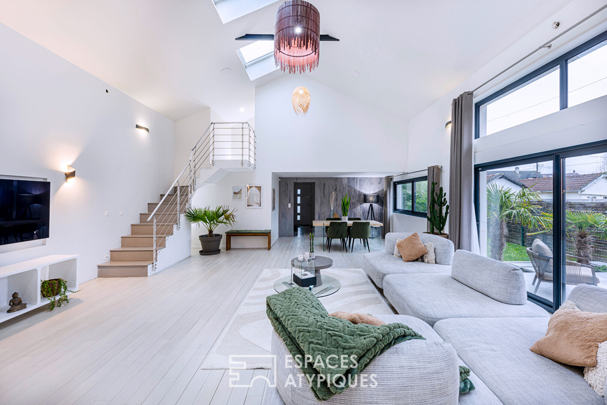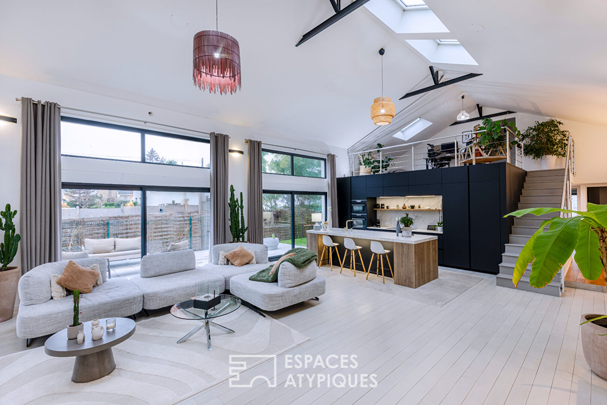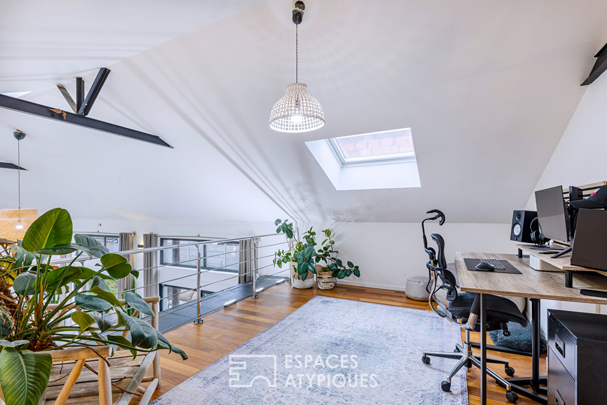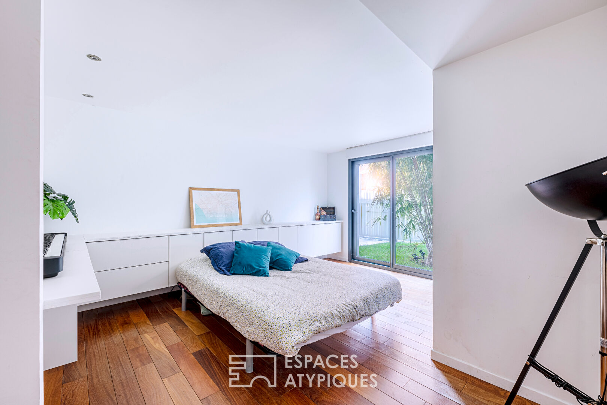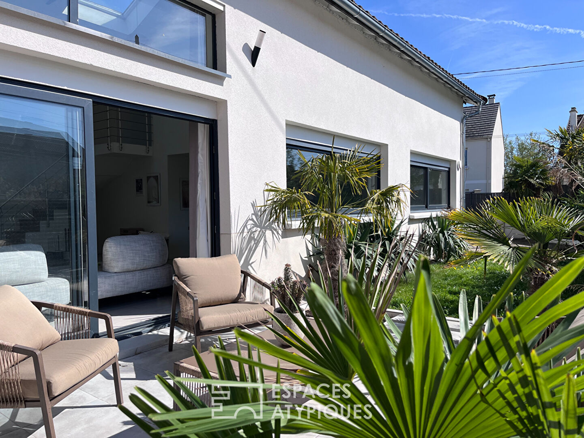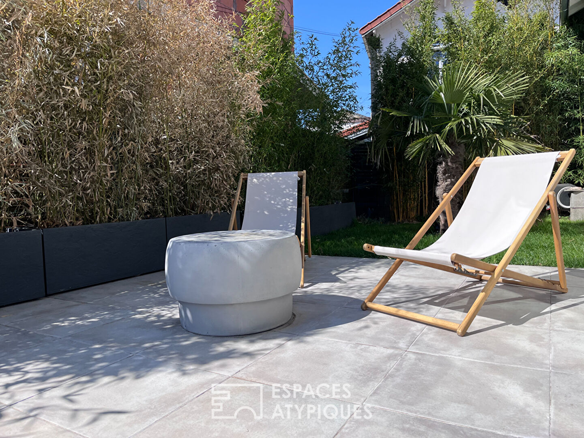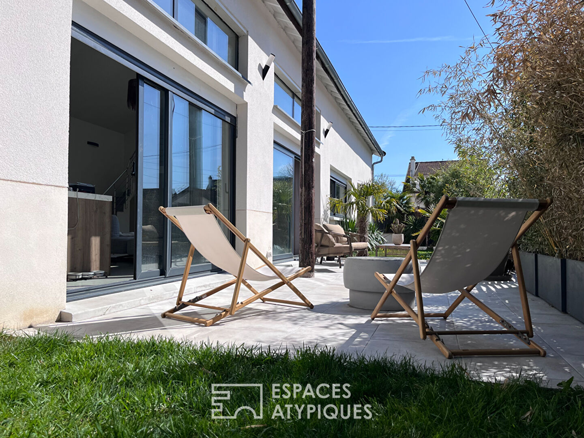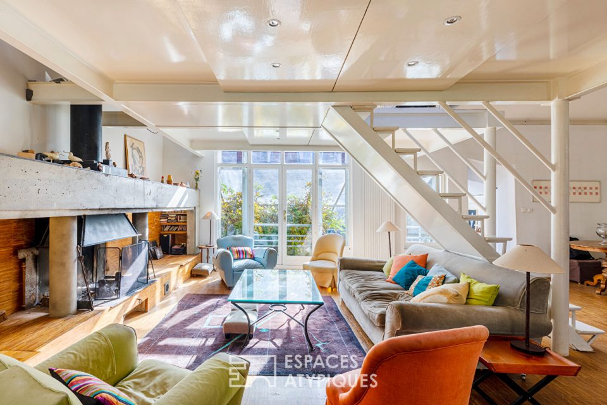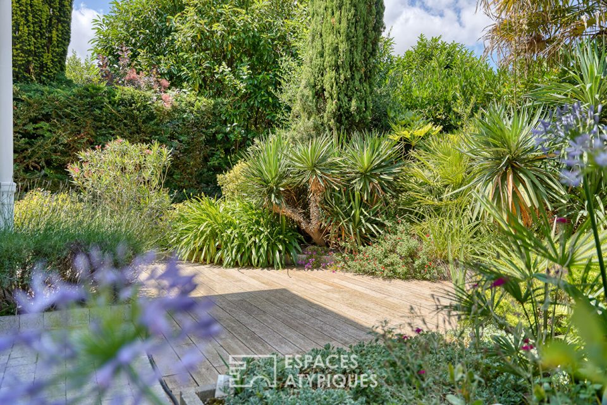
Former industrial building transformed into a loft – Le Plessis Bouchard
Former industrial building transformed into a loft – Le Plessis Bouchard
Discover less than 10 minutes on foot from Franconville – Le Plessis Bouchard station (Line H and RER C), this former industrial building of 238 sqm entirely transformed into a loft with a refined design.
Behind this discreet door hides a surprising space and incredible volumes. Past the entrance, you will discover a vast living room of almost 80 m2 and a ceiling height of around 6 meters. This living room is composed of a lounge area, a dining area as well as a superb open kitchen from Arthur Bonnet fully fitted and equipped in 2022. This entire space is bathed in light thanks to the huge bay windows which open onto a charming west-facing terrace.
Still on the ground floor, you will find at the back of the loft, a first night area composed of 2 bedrooms: A spacious and elegant master suite comprising a 15 sqm bedroom, a large open dressing room, as well as a pretty bathroom with shower and bathtub. This suite also has an intimate and private terrace. Another 18sqm bedroom with shower room completes the night area on the garden level. Upstairs, on either side of the loft are two other bedrooms. On one side, a beautiful mezzanine opening onto the living room accommodates an office space as well as a bedroom with a shower room.
On the other side of the loft opposite this first space is a fourth bedroom, thus ensuring distant spaces respecting everyone’s privacy. This rare and beautifully renovated loft also has a closed garage for one car and the possibility of parking 2 other vehicles on the plot. As for the outdoor spaces, a pretty terrace allows you to enjoy the sun’s rays once the good weather arrives.
loft with exceptional volumes and services is an extremely rare property. To visit without delay for lovers of atypical places;
ENERGY CLASS: C / CLIMATE CLASS: C Estimated annual costs: between EUR1,900 and EUR2,630 per year Average energy prices indexed on January 1, 2021 Regulatory information on the risks to which this property is exposed is available on the Géorisques website: www.georisques.gouv.fr We remind you that following article I.561-5 of the Monetary and Financial Code, a copy of the identity document of all visitors will be requested before the visit.
Corinne POULAIN – 06 28 62 07 28
Additional information
- 6 rooms
- 4 bedrooms
- 1 bathroom
- 2 shower rooms
- Floor : 1
- 1 floor in the building
- Outdoor space : 404 SQM
- Parking : 2 parking spaces
- Property tax : 4 321 €
Energy Performance Certificate
- A
- B
- 137kWh/m².an22*kg CO2/m².anC
- D
- E
- F
- G
- A
- B
- 22kg CO2/m².anC
- D
- E
- F
- G
Estimated average amount of annual energy expenditure for standard use, established from energy prices for the year 2021 : between 1900 € and 2630 €
Agency fees
-
The fees include VAT and are payable by the vendor
Mediator
Médiation Franchise-Consommateurs
29 Boulevard de Courcelles 75008 Paris
Information on the risks to which this property is exposed is available on the Geohazards website : www.georisques.gouv.fr
