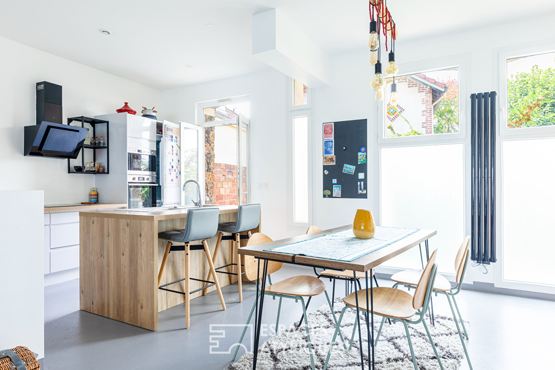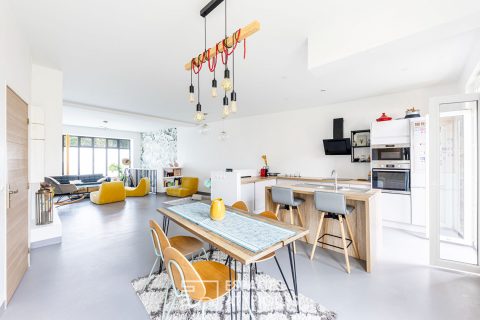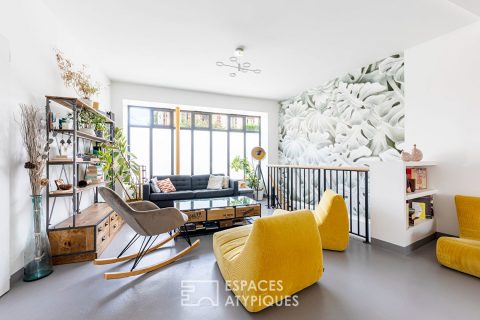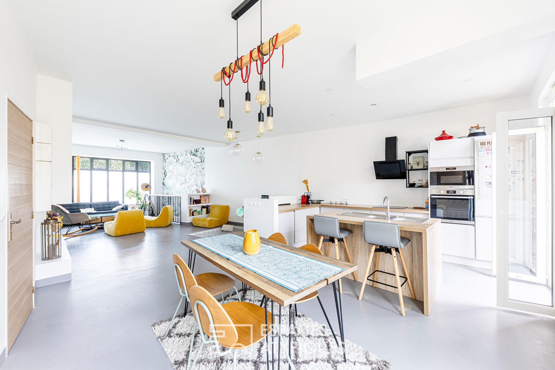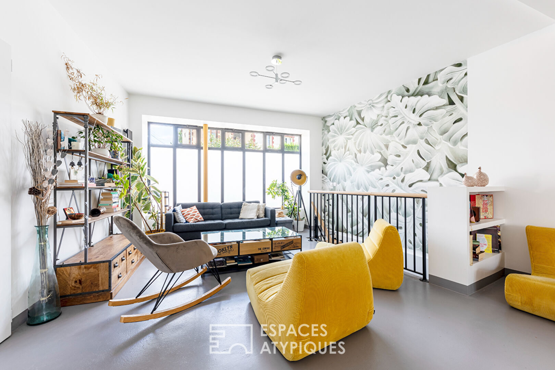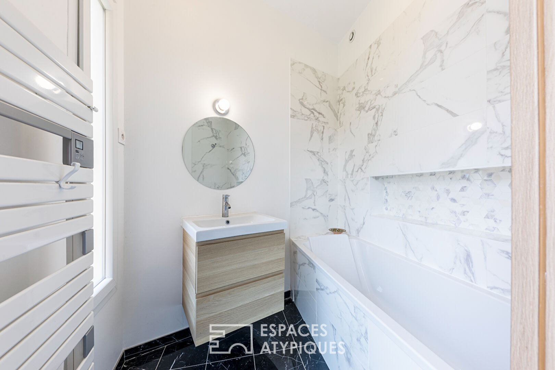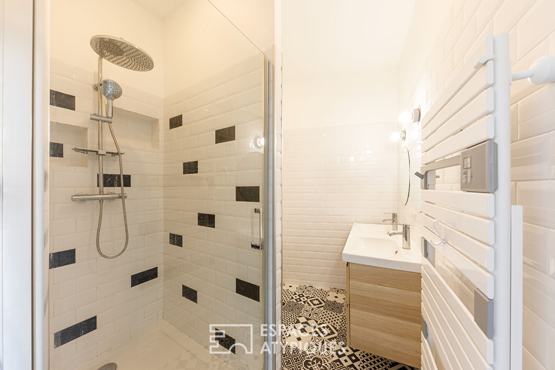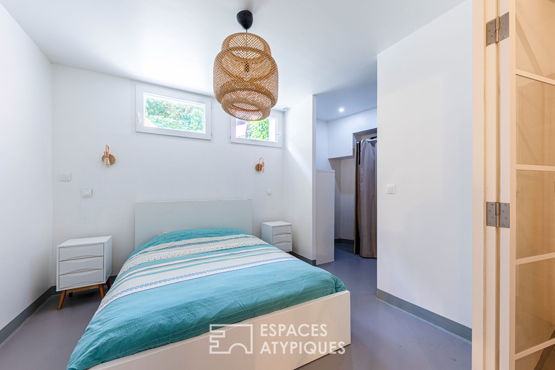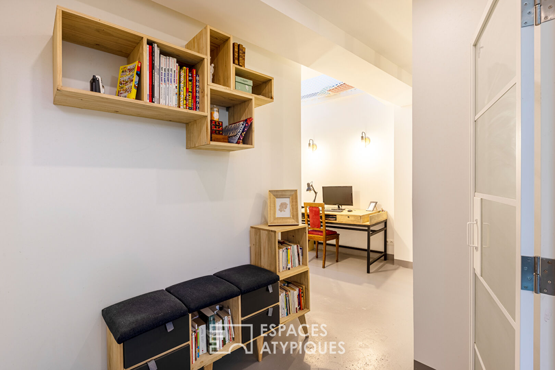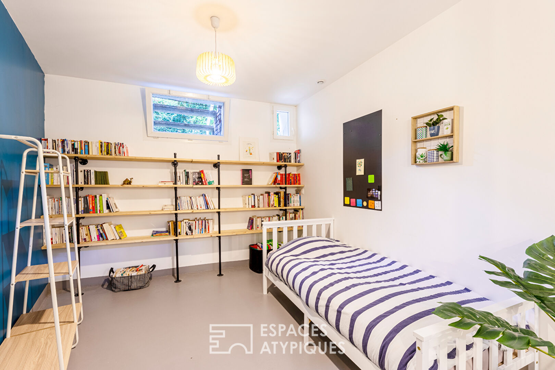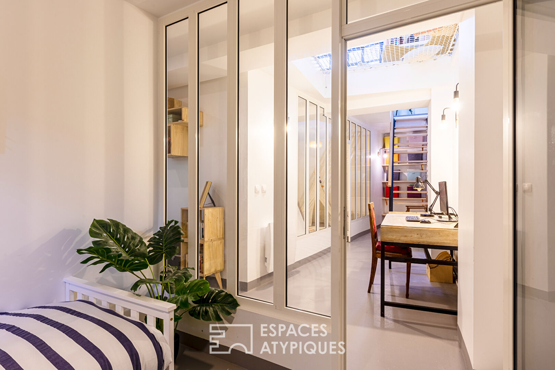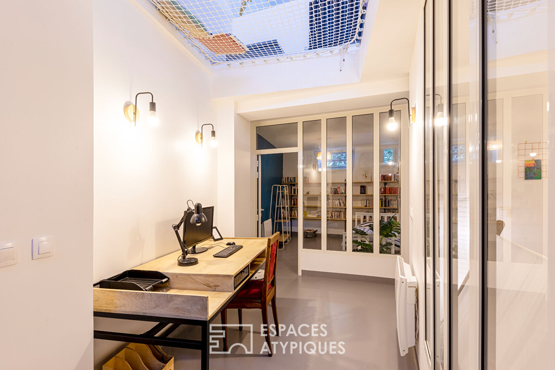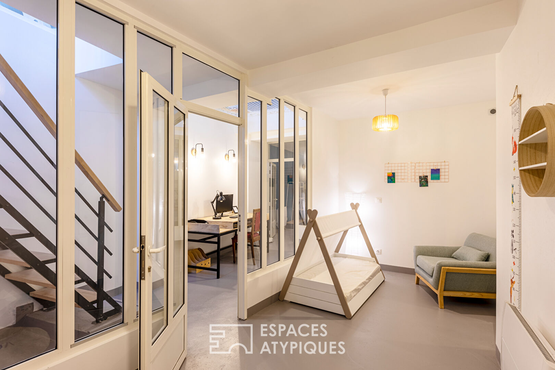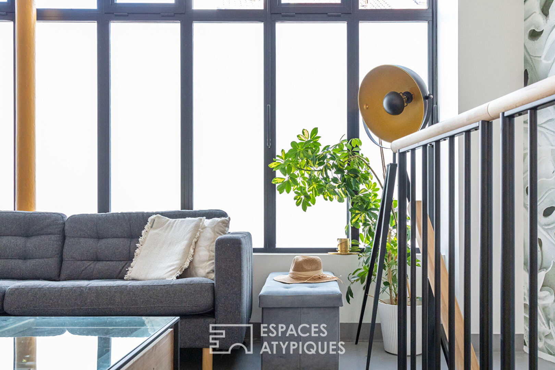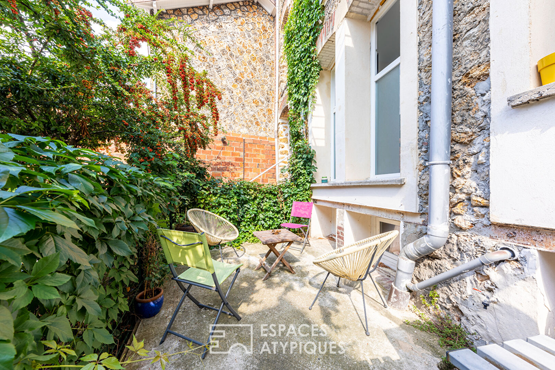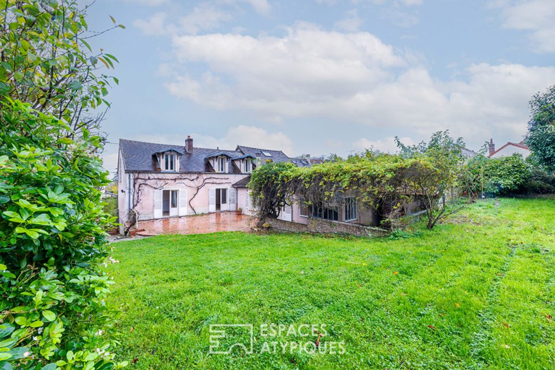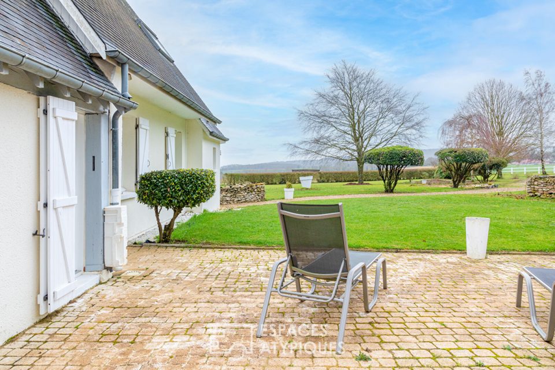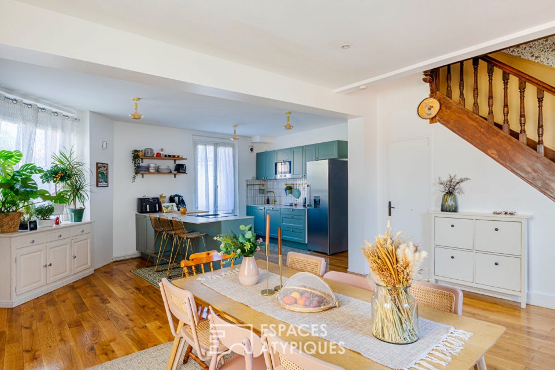
Loft with sunny garden completely redesigned in 2018
Loft with sunny garden entirely 2018
It is in the very popular and quiet district of Orgemont in Argenteuil that this co-ownership of 6 Lofts is located. Resulting from the rehabilitation of an old bakery, in a calm and village atmosphere, this loft is close to all amenities.
Completely redesigned in 2018, composed of two levels, it is illuminated by large bay windows and has benefited from a very beautiful renovation.
As soon as we cross the threshold of the door we enter a large living room of 51sqm covered in polished concrete. There we find an equipped and fitted kitchen giving direct access to the garden but also a large living room and a dining area. Added to this level is a marble-clad bathroom, a shower room with cement tile-style tiling and a first toilet.
The designer metal frame staircase will take you to the second level. The latter is entirely covered in polished concrete. A very large hallway opens onto three large bedrooms, one with a dressing room. An office area and a second WC complete this level.
In summary, you will be seduced by the contemporary spirit of this loft entirely created in 2018. The beautiful ceiling height will bring you space and brightness. The undeniable quality of these places and this co-ownership only perfect this property.
For greater comfort, this superb crossing loft is equipped with self-adjusting dual-flow VMC, double-glazed windows, electric inertia radiators, a 200L electric storage tank and fiber. A parking space and a cellar complete this property.
The town of Argenteuil is attached to the Greater Paris project, it is equipped with 42 shops and services, 11 educational centers, 13 sports facilities, a theater, a cinema, a museum, a conservatory, 46 health centers and an SNCF train station (5 minutes by bike or scooter, less than 10 minutes on foot) (to Paris St-Lazare between 9 and 12 minutes). Access D311, A86 and A15 5 minutes away.
ENERGY CLASS: D / CLIMATE CLASS: B Estimated average amount of annual energy expenditure for standard use, established based on energy prices for the year 2021: between EUR1,570 and EUR2,170. Annual energy expenditure of owners, VAT subscription: EUR1,356
Information on the risks to which this property is exposed is available on the Georisks website for the areas concerned.
Additional information
- 5 rooms
- 3 bedrooms
- 1 bathroom
- 1 bathroom
- 1 floor in the building
- Outdoor space : 148 SQM
- Parking : 1 parking space
- 6 co-ownership lots
- Annual co-ownership fees : 936 €
- Property tax : 1 404 €
Energy Performance Certificate
- A
- B
- C
- 228kWh/m².an7*kg CO2/m².anD
- E
- F
- G
- A
- 7kg CO2/m².anB
- C
- D
- E
- F
- G
Agency fees
-
The fees include VAT and are payable by the vendor
Mediator
Médiation Franchise-Consommateurs
29 Boulevard de Courcelles 75008 Paris
Information on the risks to which this property is exposed is available on the Geohazards website : www.georisques.gouv.fr
