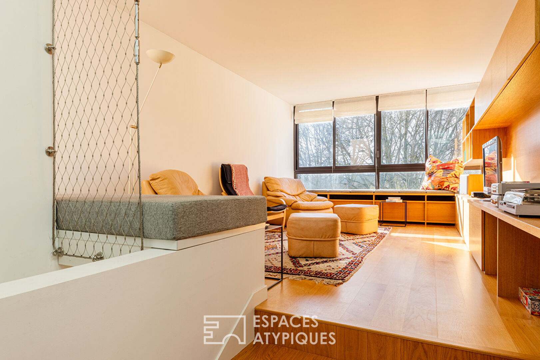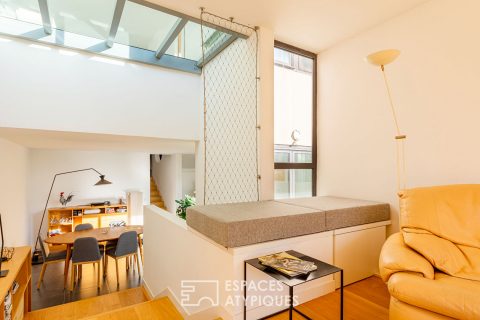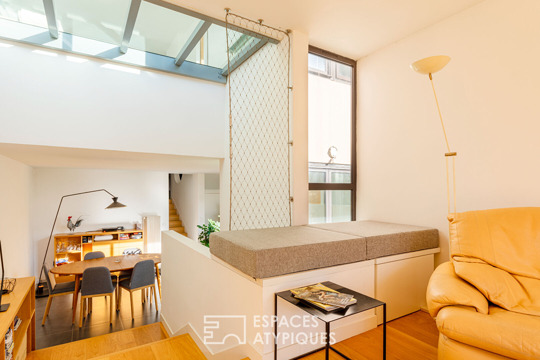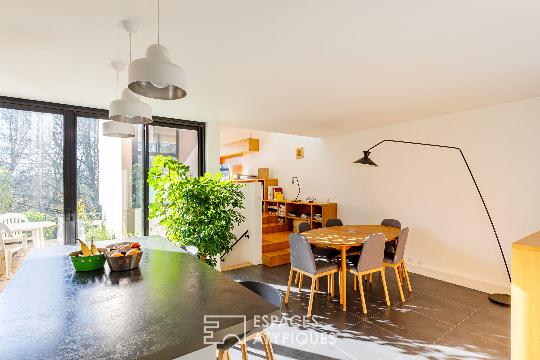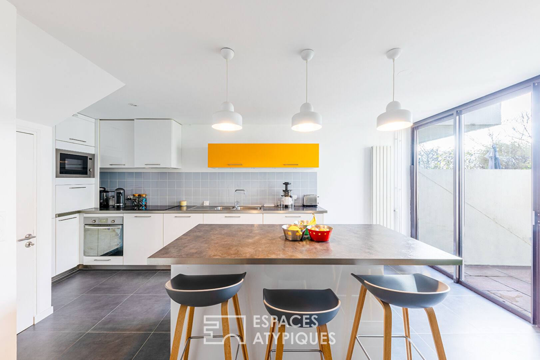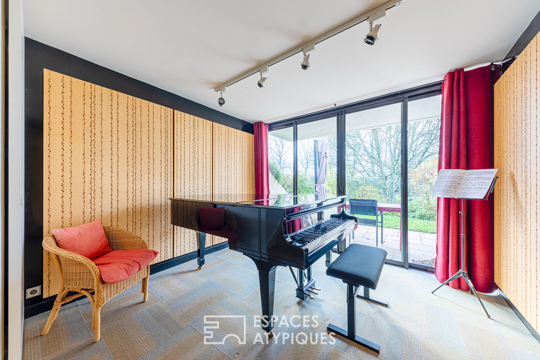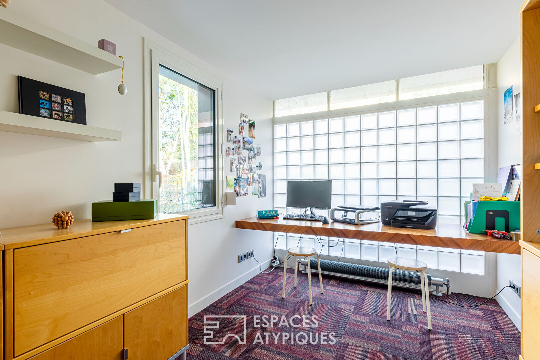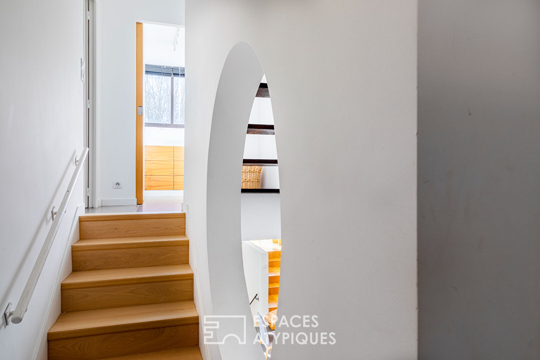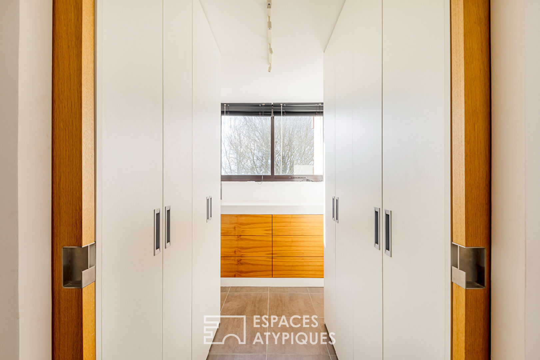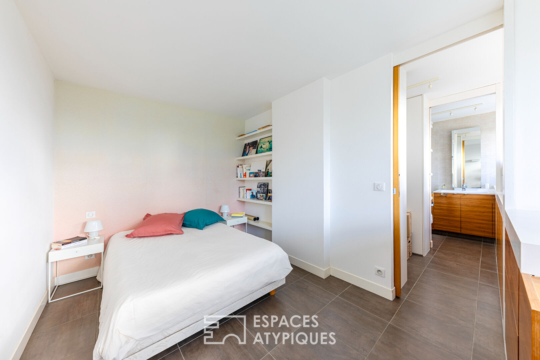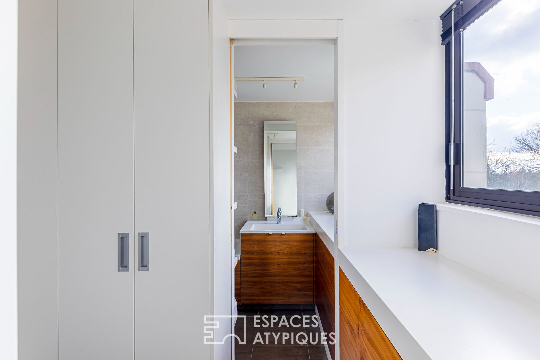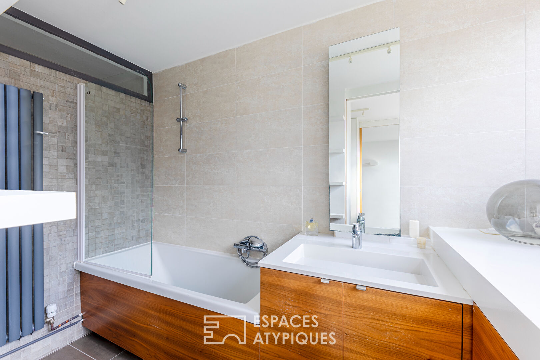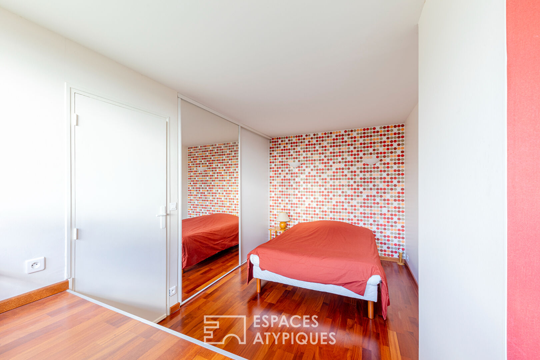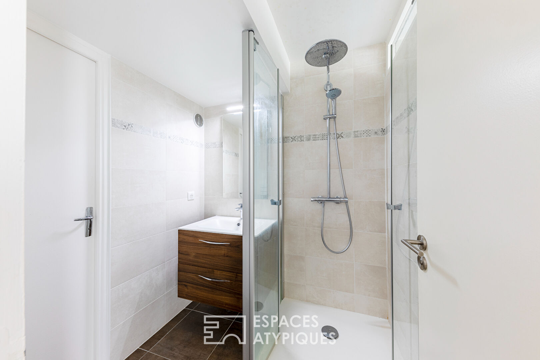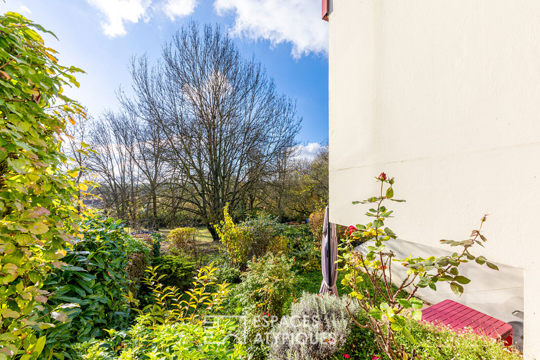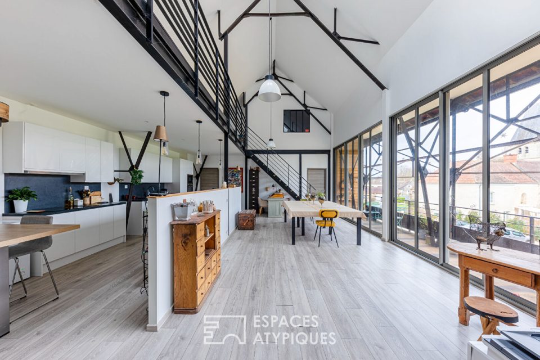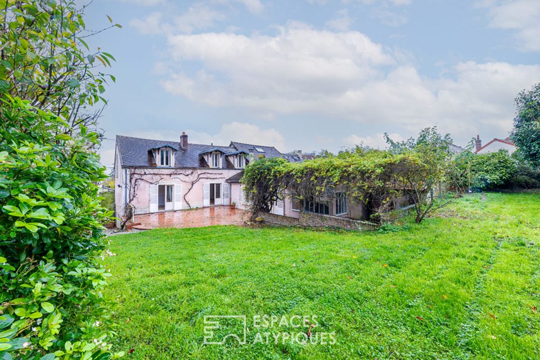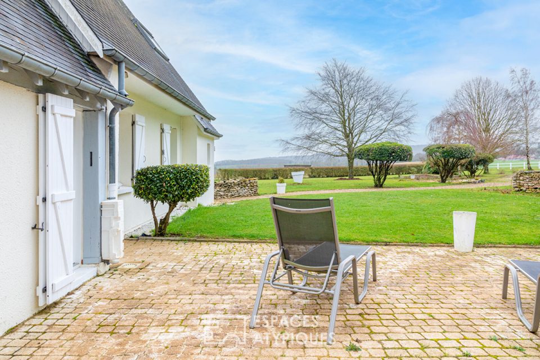
Architect house on wooded park
Architect house on wooded park
Architect-designed house on wooded park Atypical and original, this superb 154sqm split-level house with a breathtaking view was built in 1975 by the architects Pancreac’h and Gaillard. Close to all amenities, two bus lines will give you access to the RER C and line L to Paris St-Lazare.
You can also take a bucolic path to reach the village of Cergy and its port.
Tranquility, seduction and nature await you!
From the entrance, the ground floor will lead you to the office illuminated by a glass tile wall and equipped with a most original plinth radiator. On this same floor, there is a storage room and a first toilet.
The lower half-level will allow you to discover a dining room open to the large, equipped and furnished kitchen. Direct access to the first terrace and the S/W exposed garden offers a most pleasant view.
A few steps to climb covered in warm wood and you will arrive at the living room with multiple custom storage spaces.
It is lit by a large bay window offering a view overlooking the garden and the park.
Below this level, a first bedroom currently converted into a music room will give you access to the second terrace and the garden.
As for the upper half-level, the latter serves a shower room, a toilet, but above all a master suite overlooking the park with dressing room, private bathroom and mezzanine made of glass floor.
On the top level, there are two additional bedrooms, one of which has a mezzanine.
These also offer you a breathtaking view of the park.
Finally, the basement serves the boiler room, the laundry room and an additional living room of more than 15sqm with window.
Ideal for a games room.
Note that this superb architect-designed house is equipped with double-glazed windows and fiberglass.
ENERGY CLASS: D / CLIMATE CLASS: D Estimated amount of annual energy expenditure for standard use, established using energy prices for the year 2021: between EUR1,940 and EUR2,690
Annual energy expenditure of owners current, Gas electricity, VAT subscription: EUR2,664
Information on the risks to which this property is exposed is available on the Georisks website for the areas concerned.
Additional information
- 7 rooms
- 4 bedrooms
- 1 bathroom
- 1 bathroom
- Floor : 3
- 3 floors in the building
- Parking : 2 parking spaces
- 7 co-ownership lots
- Annual co-ownership fees : 1 752 €
- Property tax : 1 745 €
Energy Performance Certificate
- A
- B
- C
- 192kWh/m².an40*kg CO2/m².anD
- E
- F
- G
- A
- B
- C
- 40kg CO2/m².anD
- E
- F
- G
Estimated average amount of annual energy expenditure for standard use, established from energy prices for the year 2021 : between 1940 € and 2690 €
Agency fees
-
The fees include VAT and are payable by the vendor
Mediator
Médiation Franchise-Consommateurs
29 Boulevard de Courcelles 75008 Paris
Information on the risks to which this property is exposed is available on the Geohazards website : www.georisques.gouv.fr
