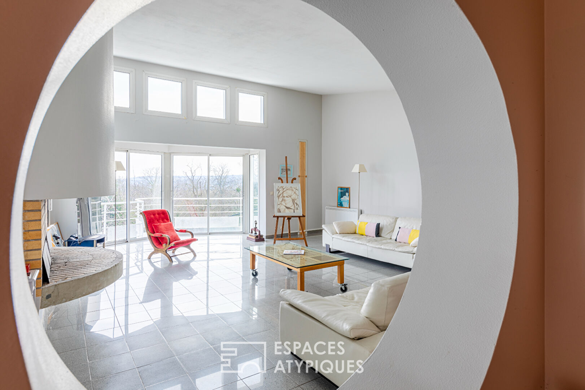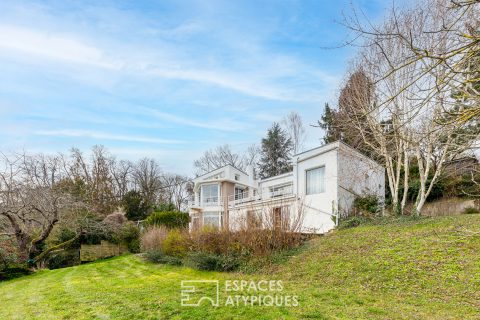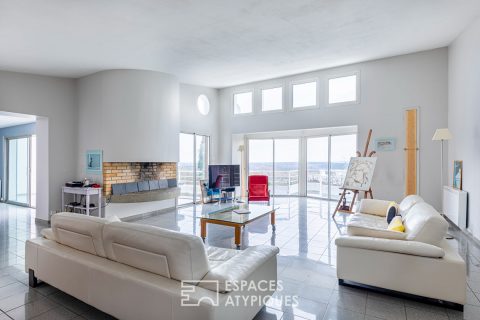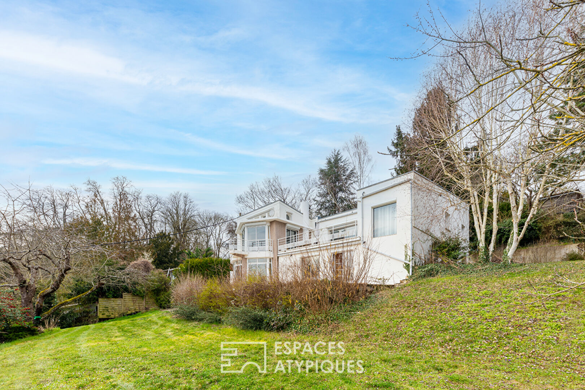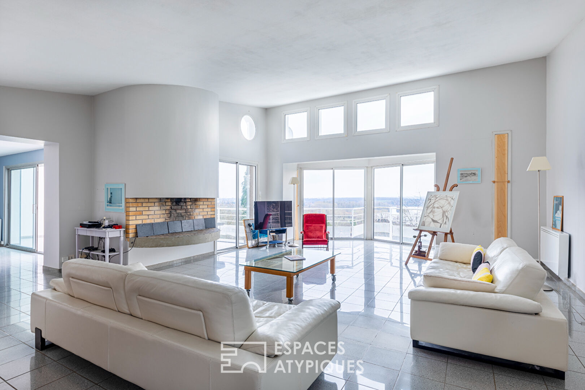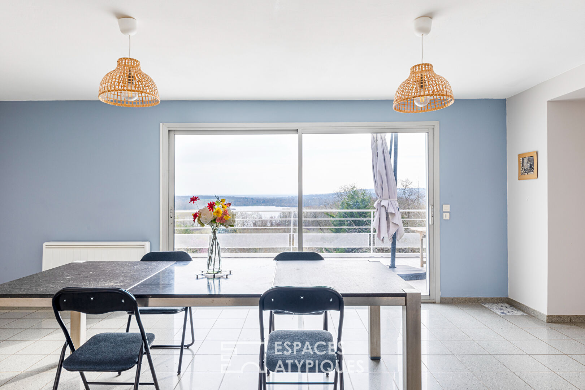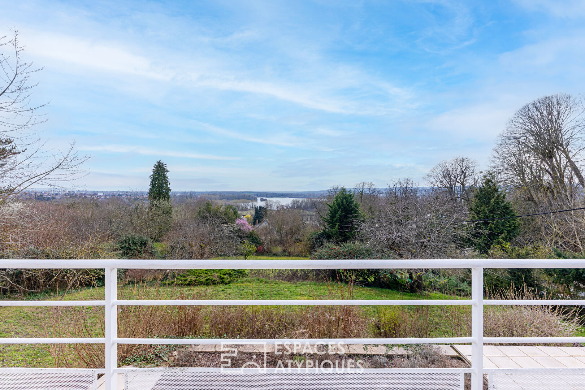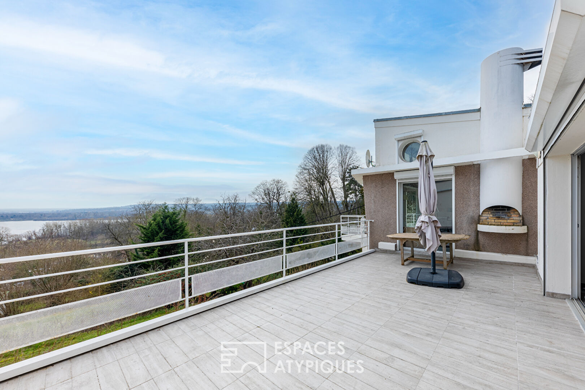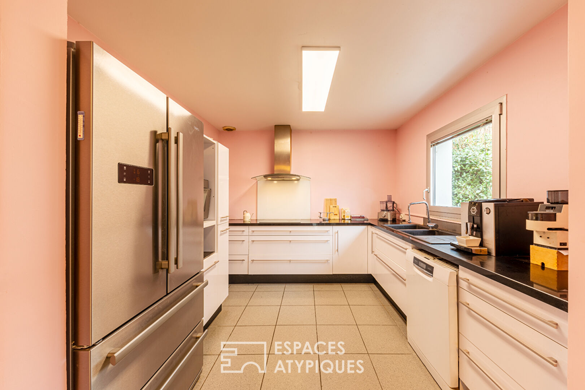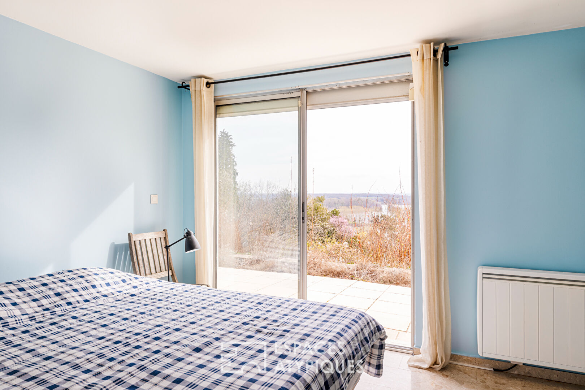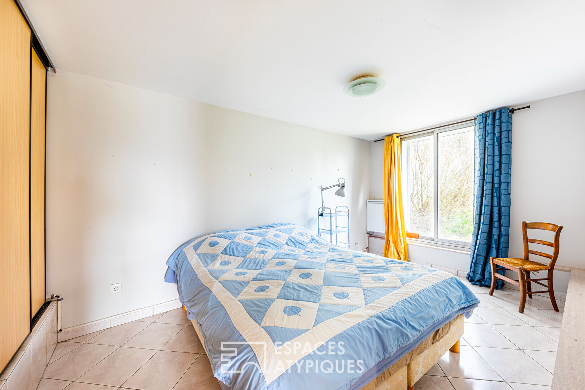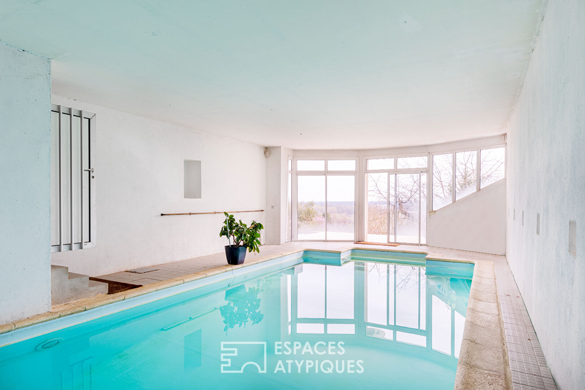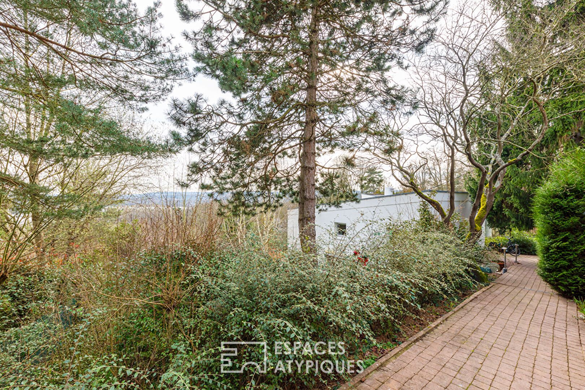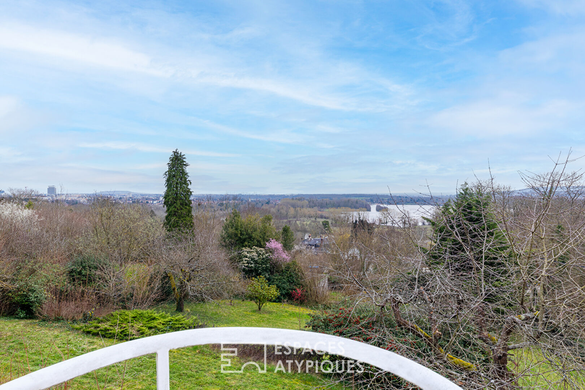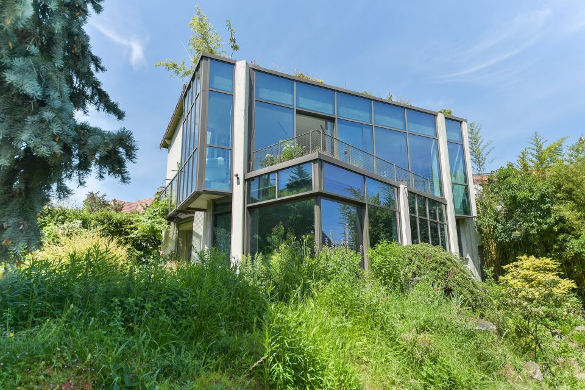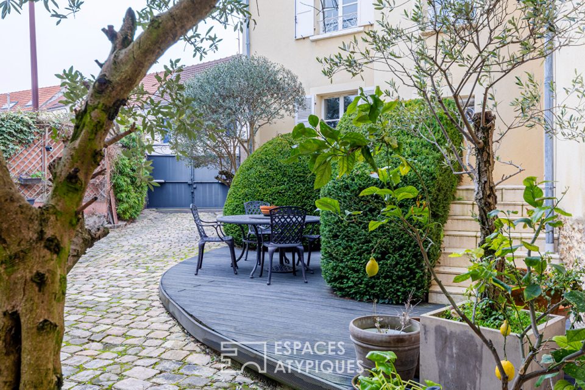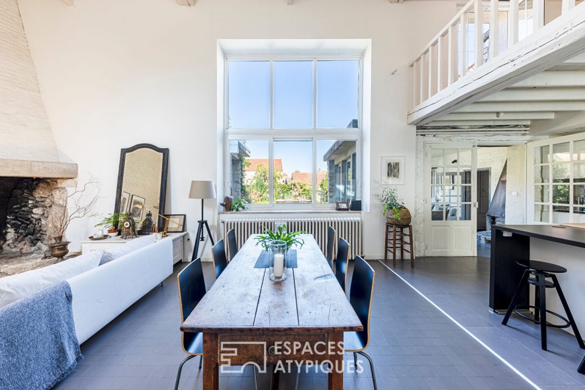
Architect-designed house with exceptional views of the Cergy ponds and indoor swimming pool.
Architect-designed house with exceptional views of the Cergy ponds and indoor swimming pool. Built in the 1970s, on land of more than 2000 sqm and on two levels, this architect-designed house is nestled in a green setting on the heights of the Oise with a unique panoramic view of the Cergy ponds and on Paris.
Without any vis-à-vis, it faces south-east/west and provides exceptional light. A unique opportunity for a contemporary and privileged life! The ground floor of this residence offers a large kitchen accompanied by a pantry. Practical ! Nearby, a first shower room and a WC add functionality and comfort to this level.
The spacious dining room allows for convivial meals and opens onto a first terrace with a view overlooking the garden. The triple living room, decorated with an open fireplace, provides a warm atmosphere while offering a breathtaking view of the surrounding nature and the Cergy ponds.
The garden level has three bedrooms, including a master suite, an office and a laundry room. The spaces open directly onto the garden, offering more pleasant access. In addition, a shower room, a bathroom and a toilet complete this level, ensuring complete comfort. The indoor swimming pool on the ground floor facing south offers a bright and warm atmosphere. The large bay windows open onto a sunny terrace and a lush garden, creating a harmonious fusion between indoors and outdoors. The space is designed to combine relaxation and nature, allowing a soothing experience in the heart of the house.
This architect-designed house has undergone an extensive renovation, with notable improvements such as the replacement of the heating system, the modernization of the electricity, the renewal of the frames, the installation of electric shutters, and home automation integration for management intelligent equipment.
Immediate proximity to amenities, bus stop 300 m to Cergy Préfecture station. Supermarket, pharmacy, café, bakery within 300 m. E
NERGY CLASS: E / CLIMATE CLASS: B Estimated amount of annual energy expenditure for standard use, established based on energy prices for the year 2021: between EUR4,000 and EUR5,460
Information on risks to which this property is exposed are available on the Georisks website for the areas concerned.
Sales price including tax of EUR746,000 including EUR35,500 in buyer’s fees and charges included.
Additional information
- 7 rooms
- 3 bedrooms
- 1 bathroom
- 2 shower rooms
- Floor : 2
- 2 floors in the building
- Outdoor space : 2225 SQM
- Parking : 4 parking spaces
- Property tax : 3 342 €
Energy Performance Certificate
- A
- B
- C
- D
- 293kWh/m².an9*kg CO2/m².anE
- F
- G
- A
- 9kg CO2/m².anB
- C
- D
- E
- F
- G
Estimated average amount of annual energy expenditure for standard use, established from energy prices for the year 2021 : between 4000 € and 5460 €
Agency fees
- Fees charged to the purchaser : 35 500 €
Mediator
Médiation Franchise-Consommateurs
29 Boulevard de Courcelles 75008 Paris
Information on the risks to which this property is exposed is available on the Geohazards website : www.georisques.gouv.fr
