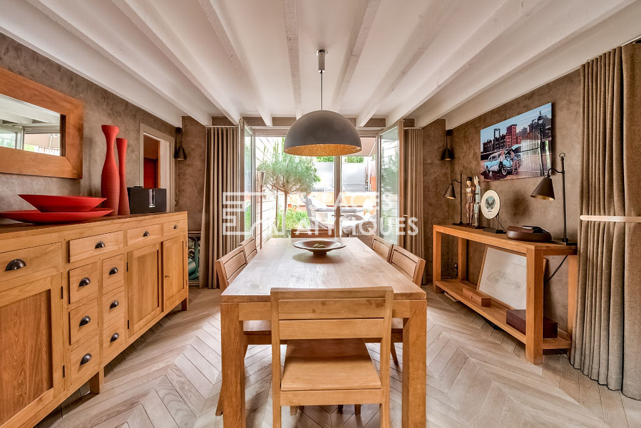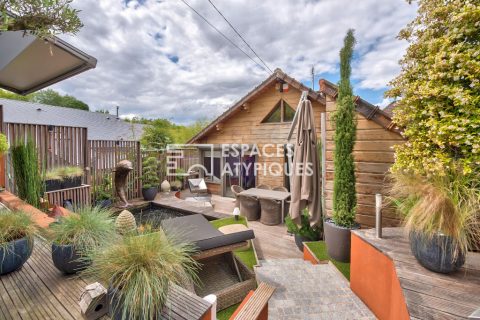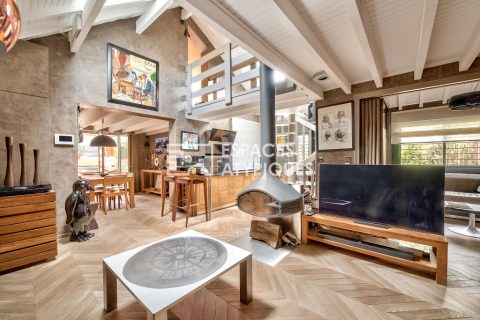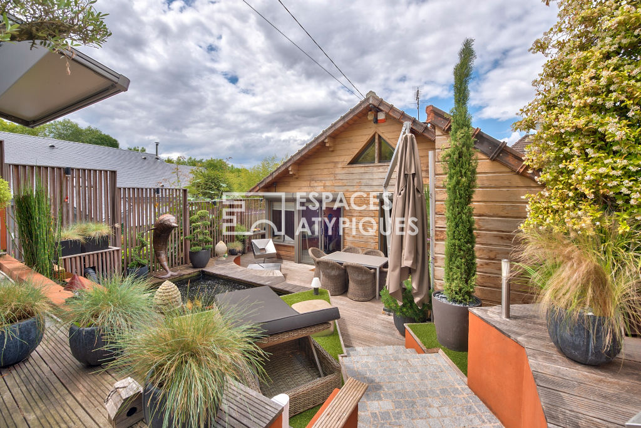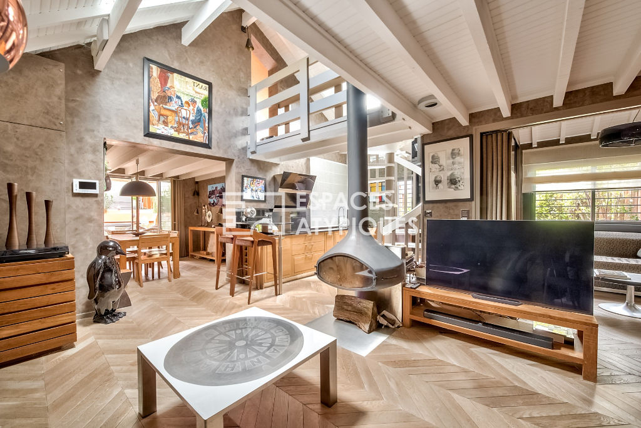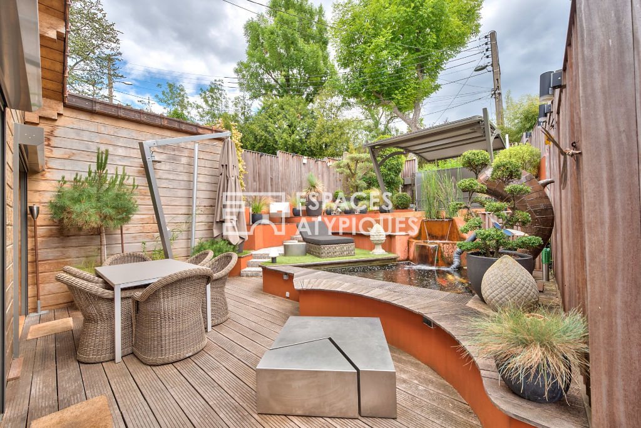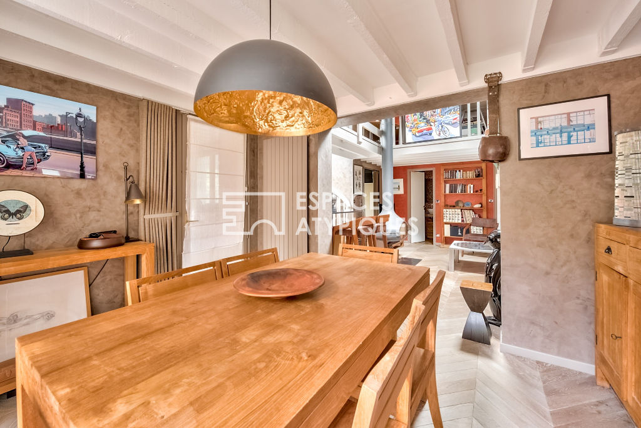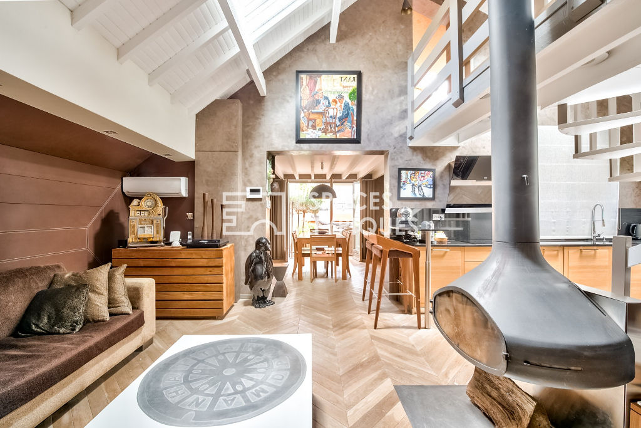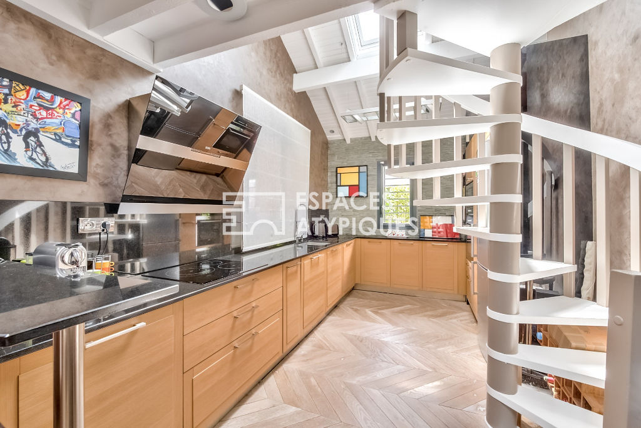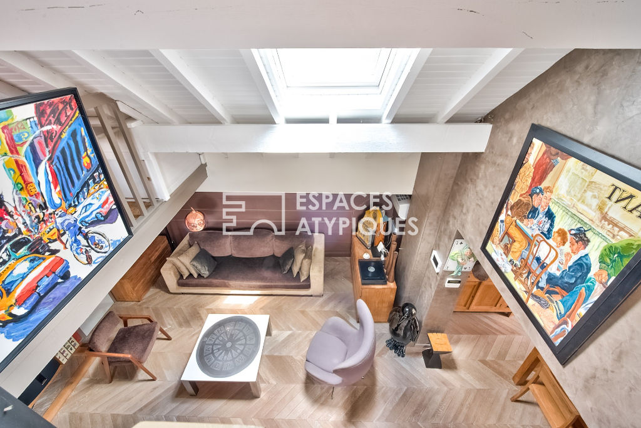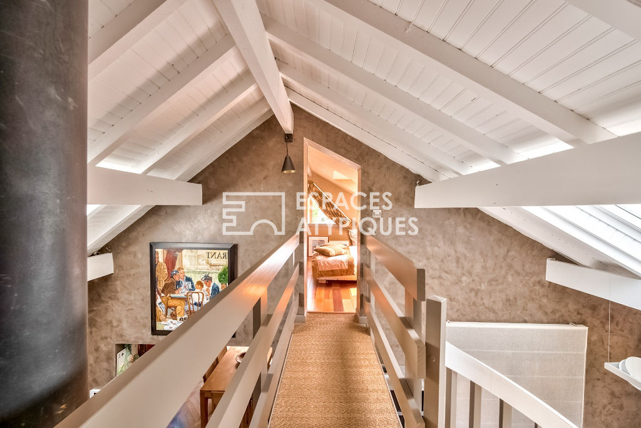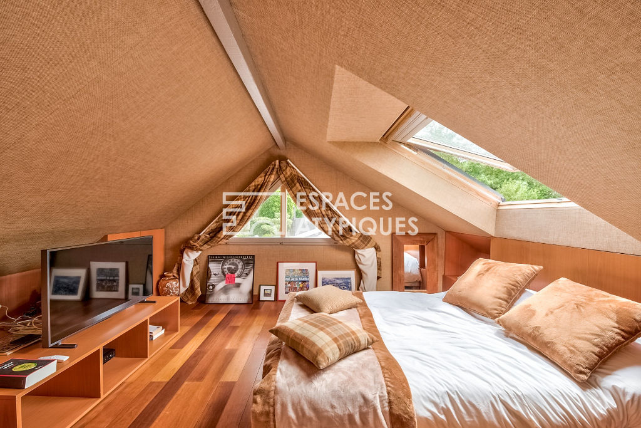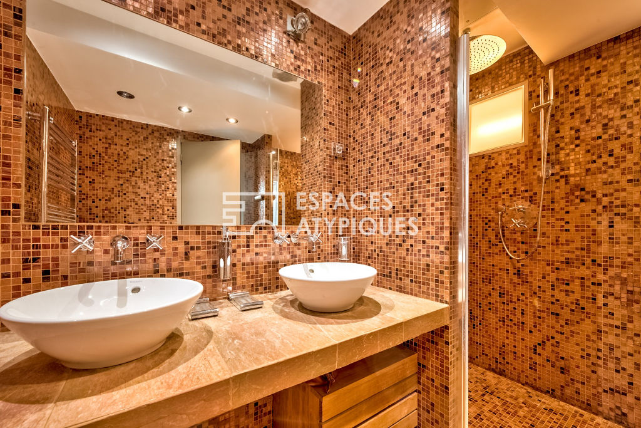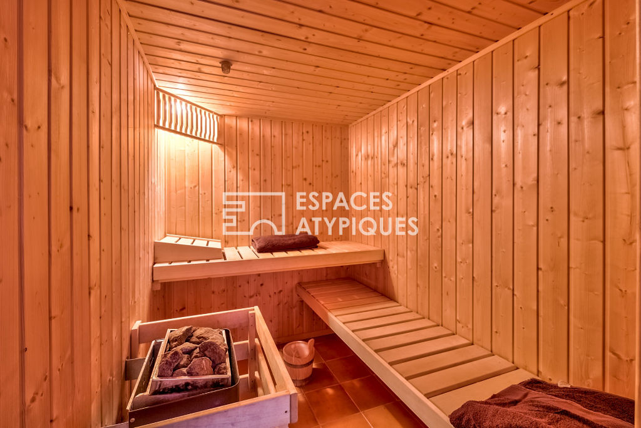
House with wooden extension and landscaped garden
In the immediate vicinity of the Château d’Ormesson, this house with wooden extension develops a surface of 104 m² spread over 2 levels, all on a plot of 223 m².
It has two possible entrances, one of which is served by a fragrant driveway. This gives access to a first bedroom, now used as a gym.
The main entrance is via a cozy dining room, extended on one side by a west-facing terrace and on the other by a living room with a ridge height of more than 4.5m. The general volume is reinforced by a suspended chimney and numerous openings on the outside. Tailor-made furnishings reveal noble materials such as wood, leather and iron lime, and reinforce the unique spirit of the place. A fully open kitchen with high-end equipment, shares space and is the link between the living room and the dining room. The latter also gives access to a sauna with an adjoining shower. A second bedroom and a shower room with toilet complete this level.
A spiral staircase leads to a mezzanine office from where a walkway leads to an attic bedroom.
30 minutes from the bustle of Paris, in absolute calm where every detail has been thought out with care, a fully landscaped and sunny terrace allows you to fully enjoy this house where well-being is the key word.
A covered parking space completes this property.
RER A: Villiers-sur-Marne – Le Plessis Trévise.
Additional information
- 4 rooms
- 2 bedrooms
- Parking : 1 parking space
- Property tax : 917 €
- Proceeding : Non
Energy Performance Certificate
- A <= 50
- B 51-90
- C 91-150
- D 151-230
- E 231-330
- F 331-450
- G > 450
- A <= 5
- B 6-10
- C 11-20
- D 21-35
- E 36-55
- F 56-80
- G > 80
Agency fees
-
The fees include VAT and are payable by the vendor
Mediator
Médiation Franchise-Consommateurs
29 Boulevard de Courcelles 75008 Paris
Simulez votre financement
Information on the risks to which this property is exposed is available on the Geohazards website : www.georisques.gouv.fr
