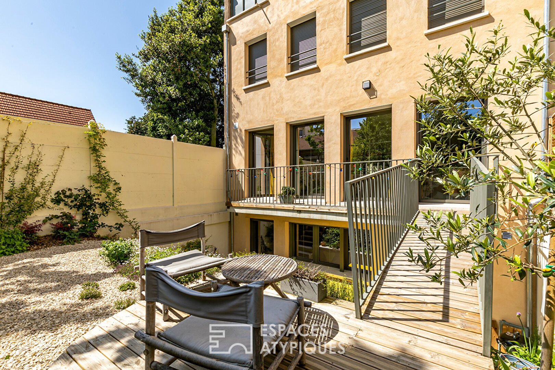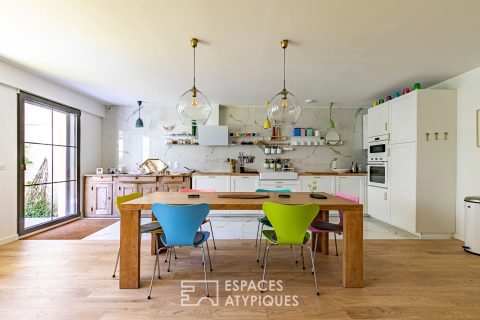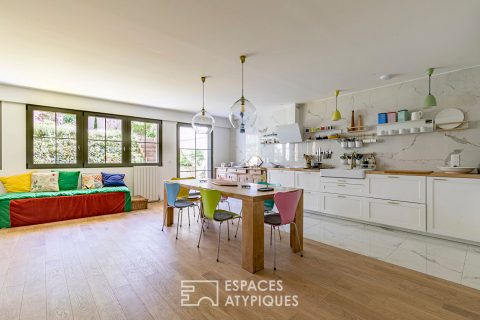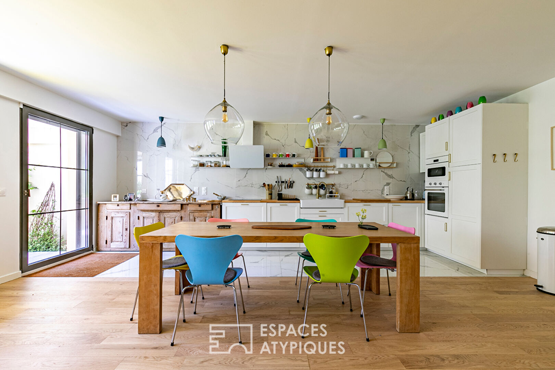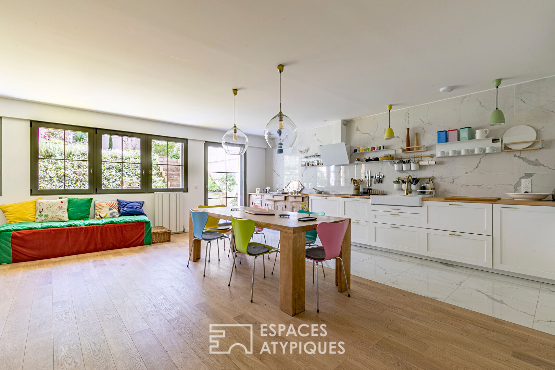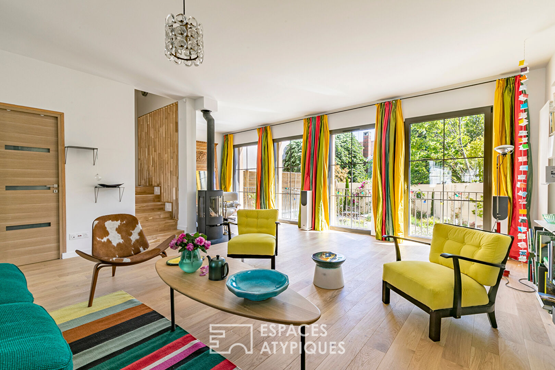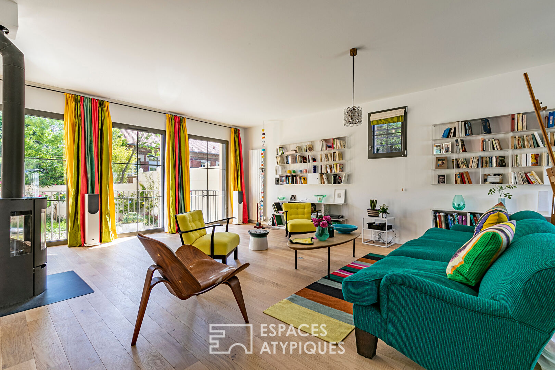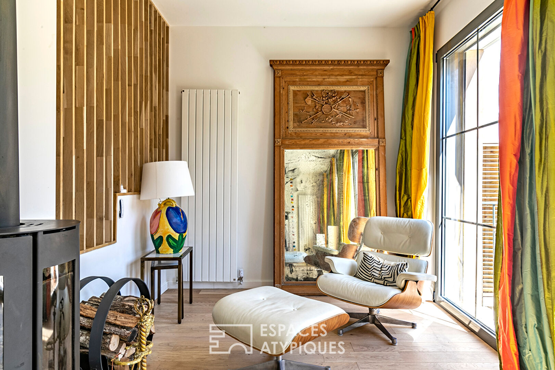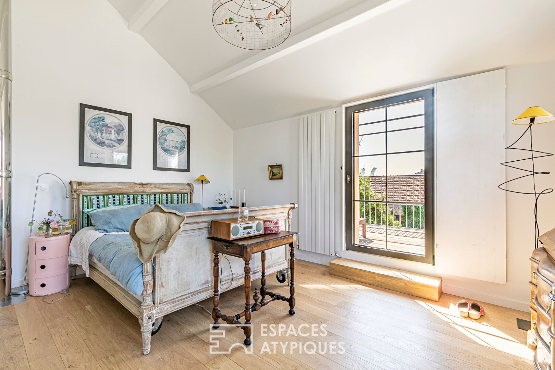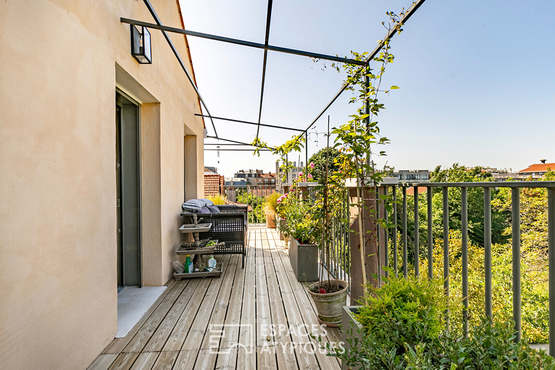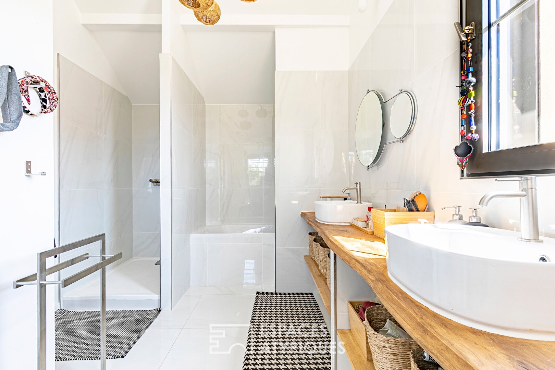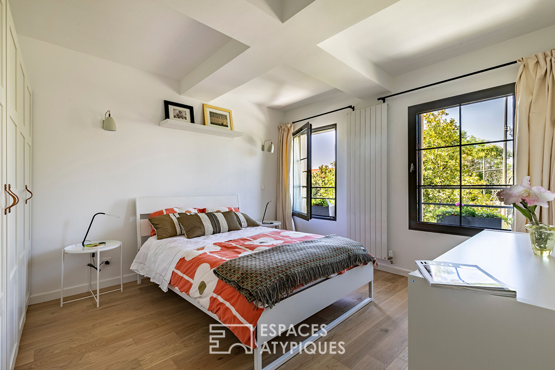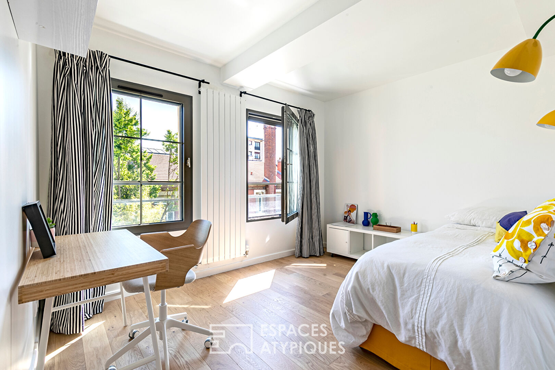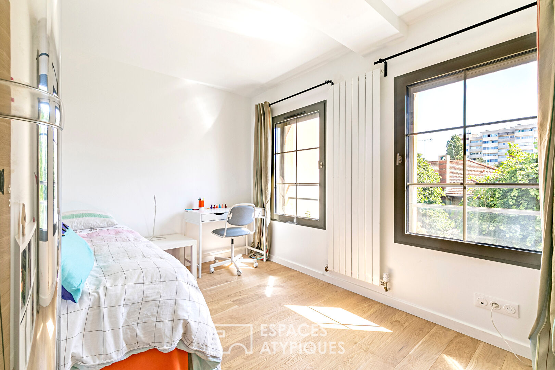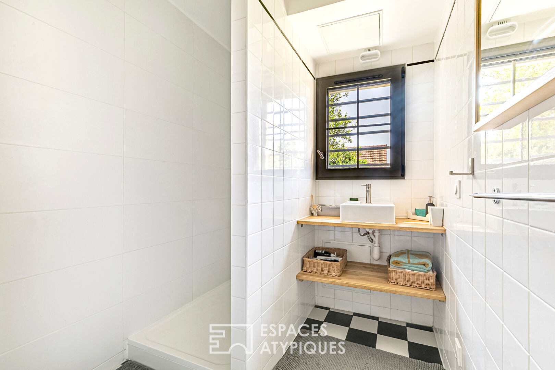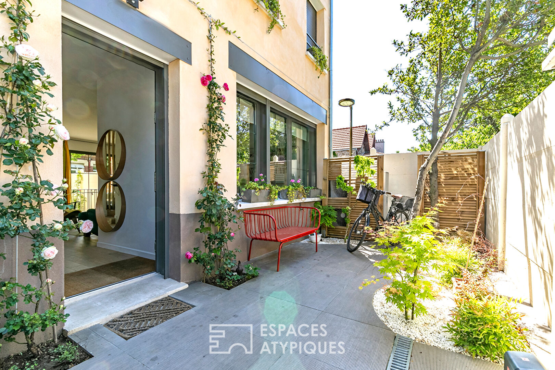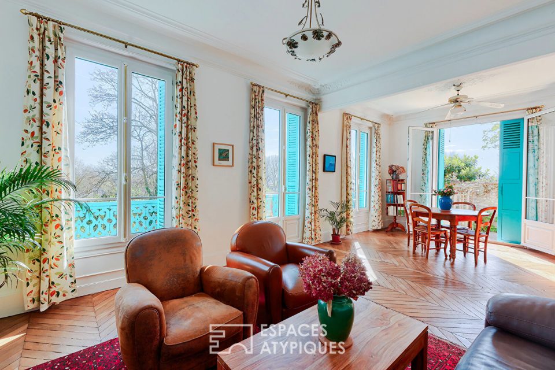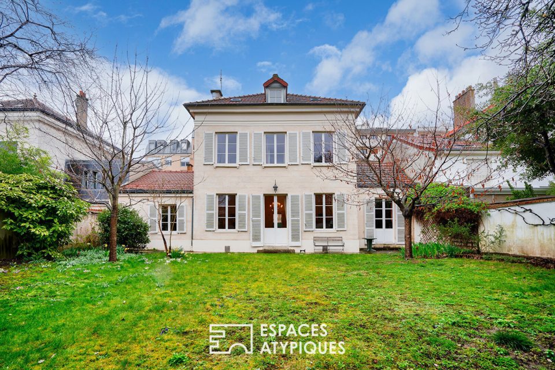
Bio-climatic architect’s house in absolute calm
Close to the city center and just a 5-minute walk from the Paul Vaillant-Couturier metro station (Line 7), this house by a visionary bio-climatic architect developing around 207m2 of living space is built on a 180m2 plot.
Once through the gate, the entrance allows direct access to the main living room facing East-West totaling approximately 50m2 and having a cloakroom. The lower level hosts a large dining kitchen of 40m2 fully fitted and equipped and opening onto a terrace from which it will be pleasant to share rich convivial moments with family or friends. A lavatory and a technical room that can be used as a saddler complete this level.
The first floor accessible by the main staircase of this house consists of 4 bright bedrooms, a bathroom and a separate toilet.
On the 2nd and last floor, the vast master suite of 16m2 with a dressing room, a bathroom and a toilet room offers an unobstructed view of the surrounding green spaces and has a fitted terrace facing south-west. This bright place out of time is conducive to reading and rest.
The dry garden of this bio-climatic house with extraordinary energy performance has been designed to provide a pleasant and rational outdoor space requiring little maintenance. It is also accessible from the main living room and from the kitchen via a staircase and a walkway made of wood and metal with the most beautiful effect, giving this house a unique architectural signature.
The outdoor space facing west and located at the front of this house allows you to park a vehicle in a secure way and also offers the possibility of enjoying the sun from the ground floor.
Small town bordering Paris, Villejuif has, in places, the look of a village. Positioned between the Seine and Bièvre valleys, on the Longboyau plateau, the town is the highest point in the Val de Marne department. Its local shops, its transport (Metro and RER) as well as its education centers (primary, secondary and higher education) make it a popular city where life is good.
Metro: 5 minutes on foot
Schools: 2 minutes on foot
Shops: 7 minutes on foot
Information on the risks to which this property is exposed is available on the Georisks website for the areas concerned.
ENERGY CLASS: A / CLIMATE CLASS: A. Estimated average amount of annual energy expenditure for standard use, based on energy prices for the year 2021: between EUR570 and EUR820
Additional information
- 7 rooms
- 5 bedrooms
- 1 bathroom
- 1 bathroom
- 2 floors in the building
- Outdoor space : 180 SQM
- Parking : 1 parking space
Energy Performance Certificate
- 41kWh/m².an1*kg CO2/m².anA
- B
- C
- D
- E
- F
- G
- 1kg CO2/m².anA
- B
- C
- D
- E
- F
- G
Agency fees
-
The fees include VAT and are payable by the vendor
Mediator
Médiation Franchise-Consommateurs
29 Boulevard de Courcelles 75008 Paris
Information on the risks to which this property is exposed is available on the Geohazards website : www.georisques.gouv.fr
