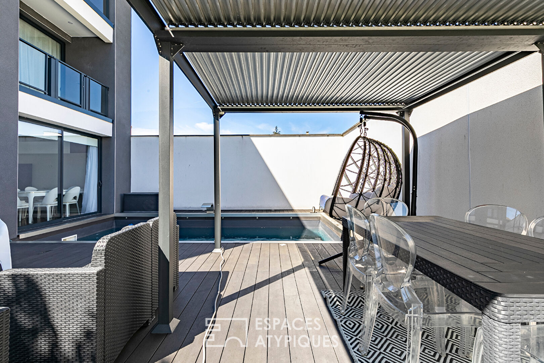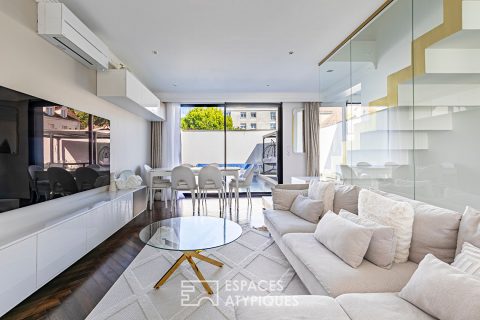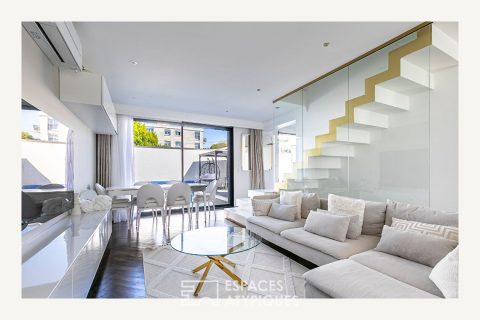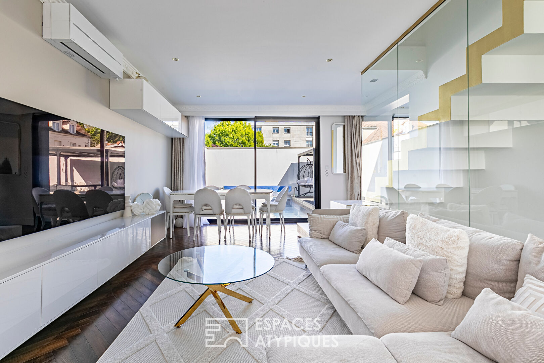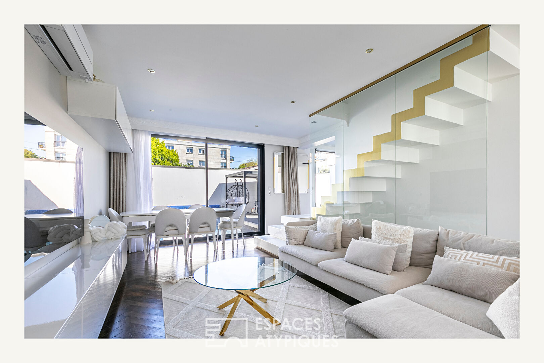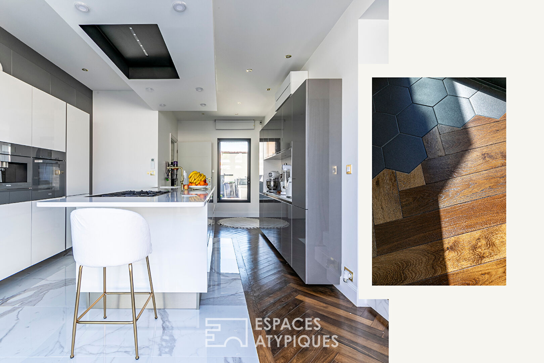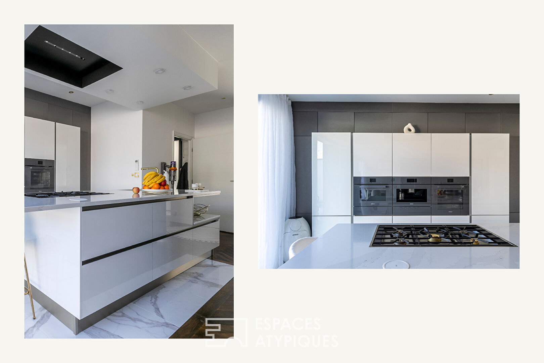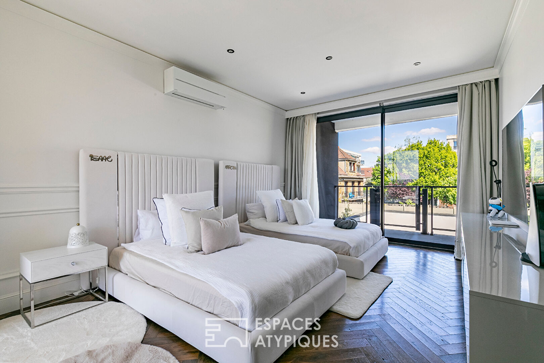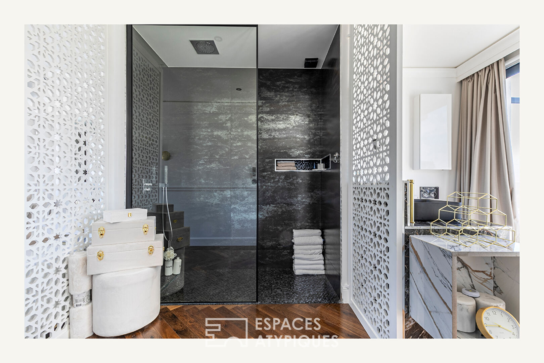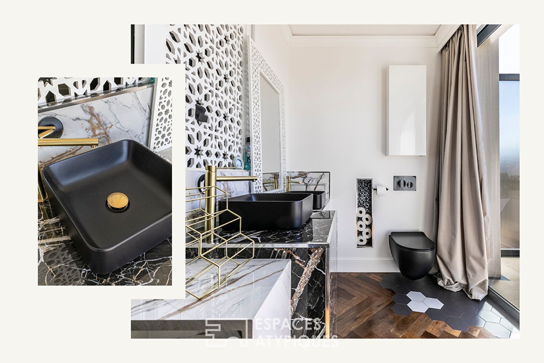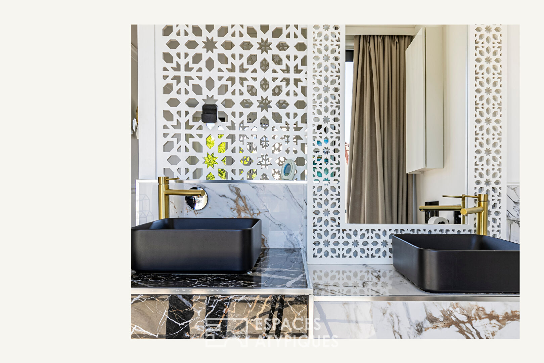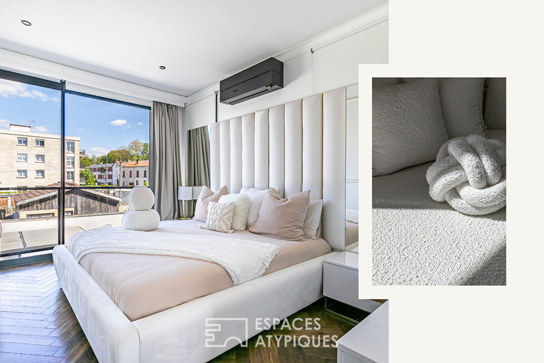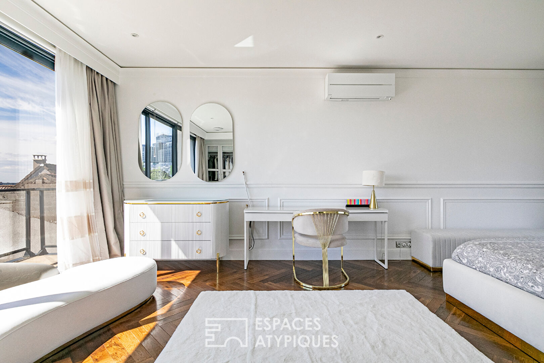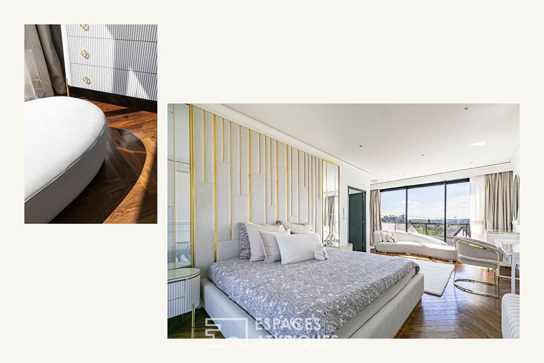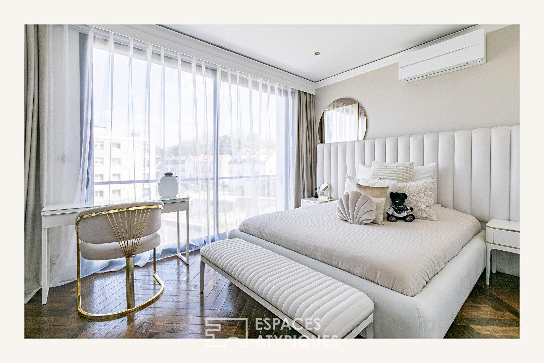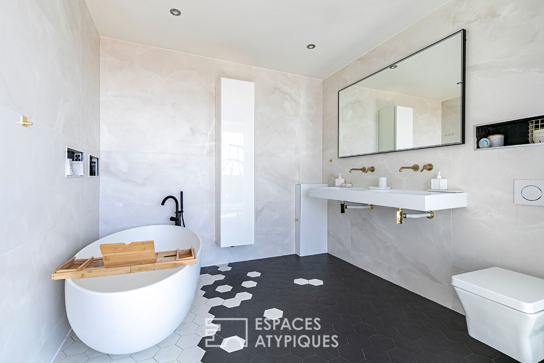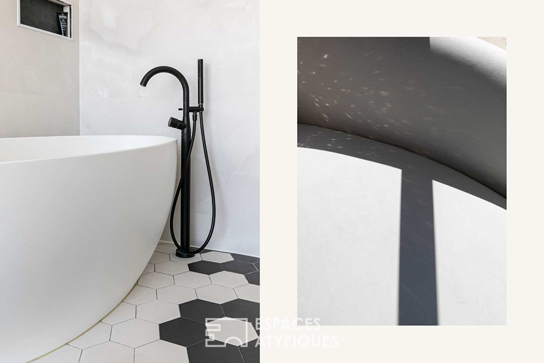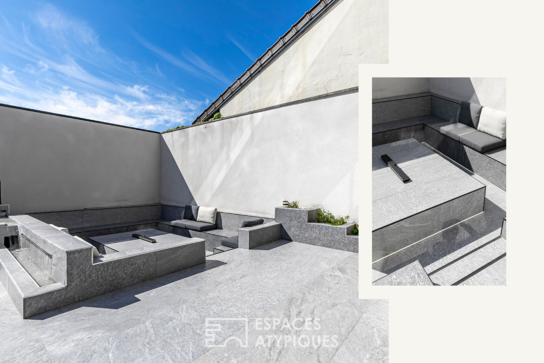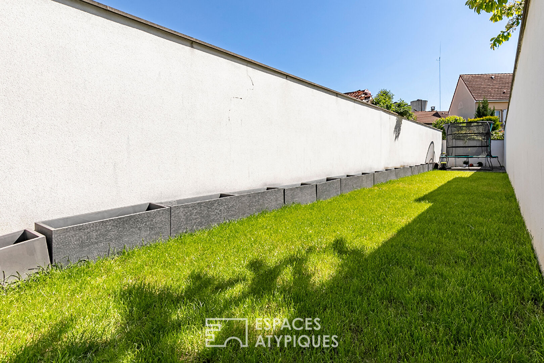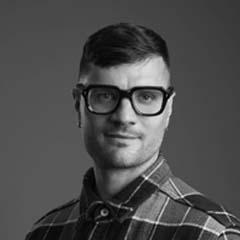
Architect-designed house with swimming pool, terrace and garden
This contemporary house of 168m2 of living space with swimming pool, terrace and garden is the result of remarkable architectural work and is located in the direct vicinity of the Gustave Roussy Institute.
It takes place behind the alley, in absolute calm and has volumes suitable for a family configuration. From the one-way street, a secure gate leads to the house via an access path passable on foot, by car or on 2 wheels.
A second automatic gate allows you to enter the grounds of this villa which has a paved courtyard and a summer lounge on this level.
The resolutely modern white facade of this building is revealed in the extension of this first exterior space.
The front door gives access, on the ground floor, to a 28m2 living room and dining room with large bay windows facing East-West offering a view of the adjoining garden and swimming pool.
A high-end 17m2 kitchen by Veneta Cucine, fully fitted and equipped by the famous household appliance manufacturer Miele, is also located on this level, while the access staircase to the basement and upper floors sits in the center of this space, acting like a keystone.
A first bathroom with toilet completes this floor.
The combination of marble and solid Hungarian point parquet floors has the most beautiful effect here and has been worked in a modern way with a unique sense of detail.
The first floor is made up of a large 21m2 bedroom with balcony and a 31m2 master suite with a private bathroom with WC as well as a dressing room and a private terrace adjoining this room. water.
On the top floor, 2 new bedrooms of 16m2 and 26m2 as well as a bathroom with a superb free-standing bathtub complete all the services.
A fully finished basement of 67m2 has been designed to accommodate a second television lounge, a laundry room, a technical room and a large storage space that can be compared to a storehouse.
From the large bay windows of the living room a beautiful outdoor space of 162m2 is revealed, welcoming a 6m long heated swimming pool, a terrace and a strip of grass ideal for hosting children’s games and conducive to the organization of special family moments or between friends.
The 79m2 mineral courtyard located in front of the house and decorated with a summer lounge can easily accommodate two vehicles.
Villejuif is one of the most popular towns in the south of Val de Marne and benefits from quality infrastructure on the outskirts of Paris.
The immediate surroundings of this architect-designed house delivered in 2023 are quiet and suburban.
This discreet and protected property will allow rapid access to road and motorway communications routes.
Property not subject to co-ownership status.
Metro Paul Vaillant Couturier (Line 7) : 25 minutes on foot
Shops : 10 minutes on foot
Schools and nurseries : 10 minutes on foot
Additional information
- 6 rooms
- 5 bedrooms
- 2 bathrooms
- Property tax : 712 €
Energy Performance Certificate
- A
- 72kWh/m².year4*kg CO2/m².yearB
- C
- D
- E
- F
- G
- 4kg CO2/m².yearA
- B
- C
- D
- E
- F
- G
Estimated average amount of annual energy expenditure for standard use, established from energy prices for the year 2021 : between 830 € and 1190 €
Agency fees
-
The fees include VAT and are payable by the vendor
Mediator
Médiation Franchise-Consommateurs
29 Boulevard de Courcelles 75008 Paris
Information on the risks to which this property is exposed is available on the Geohazards website : www.georisques.gouv.fr
