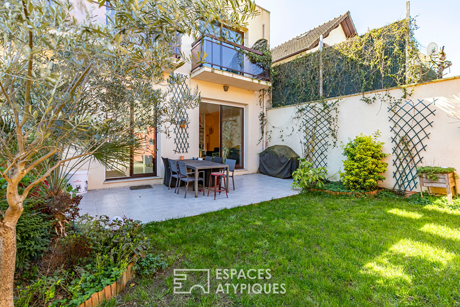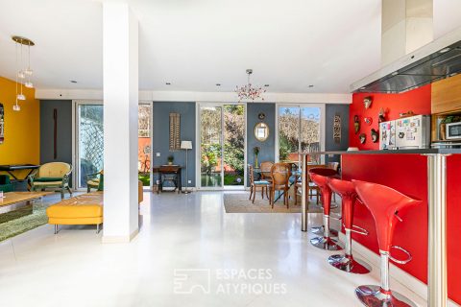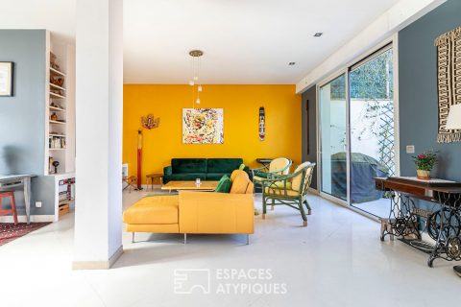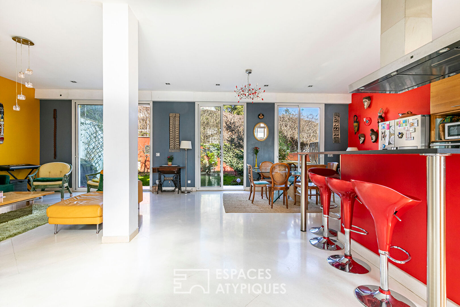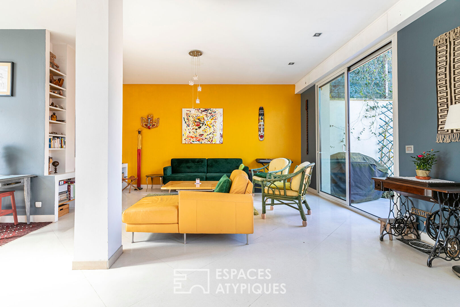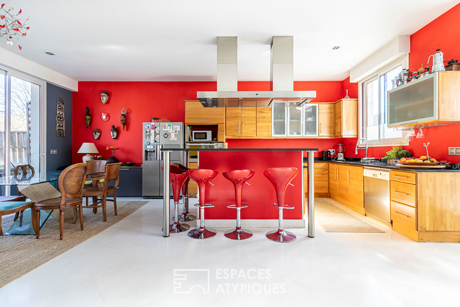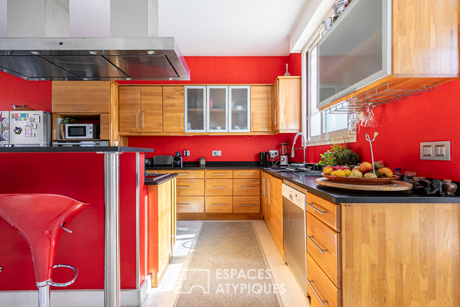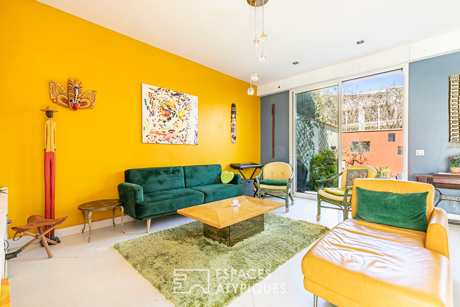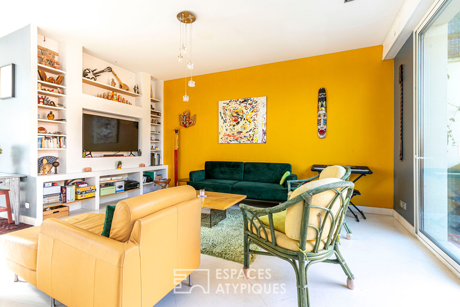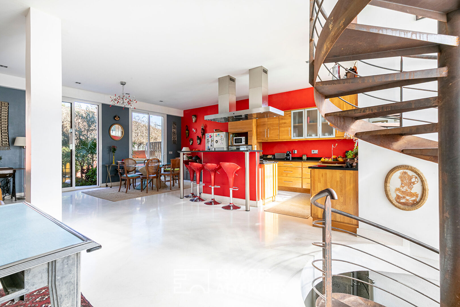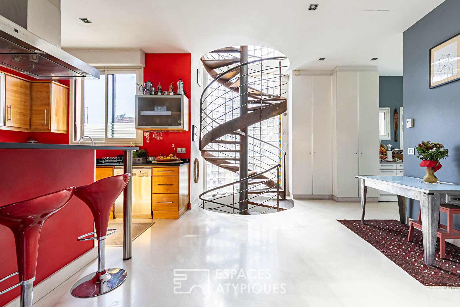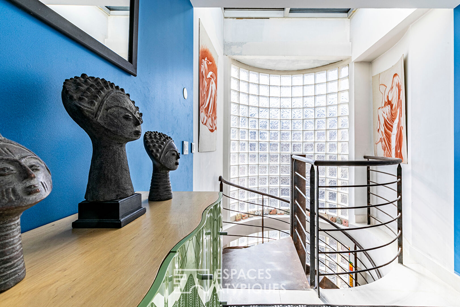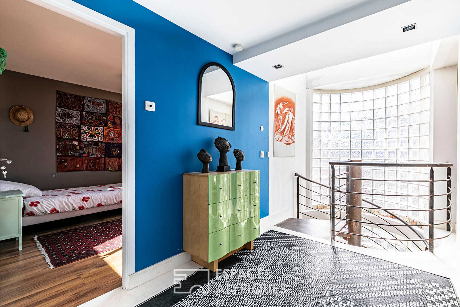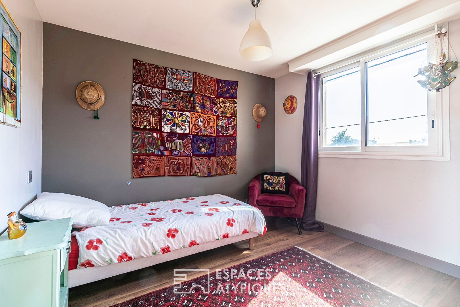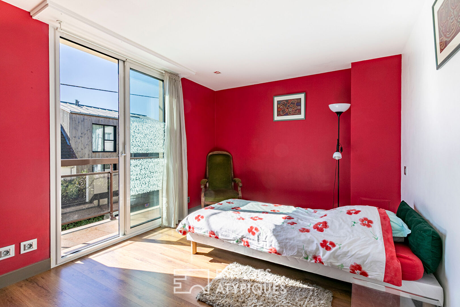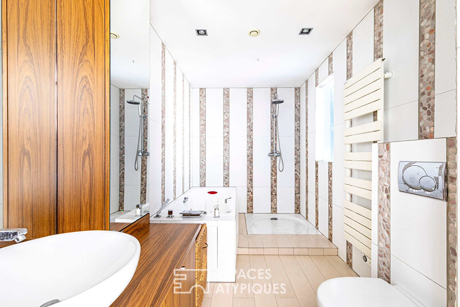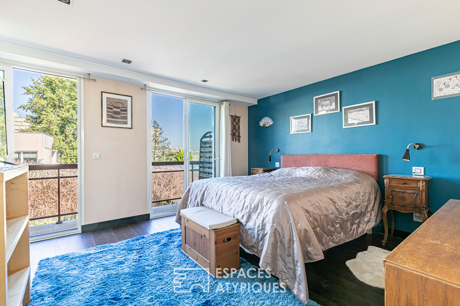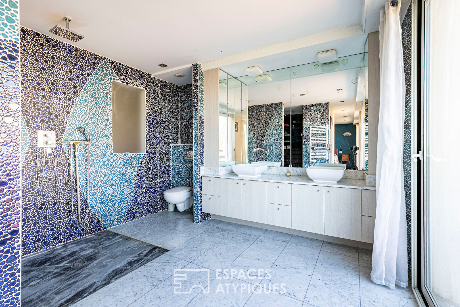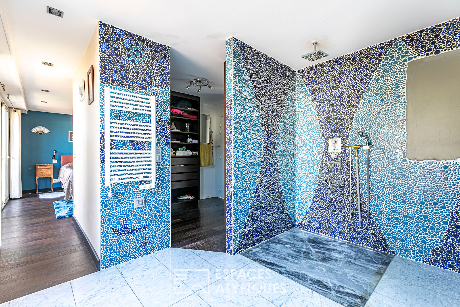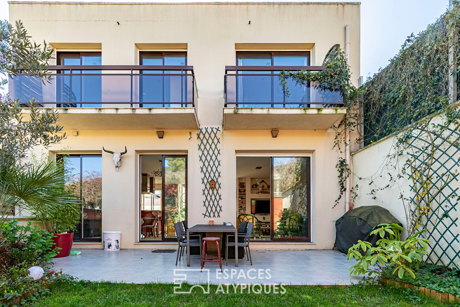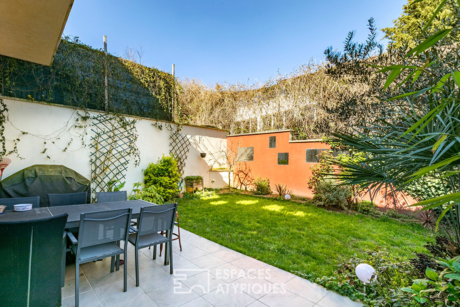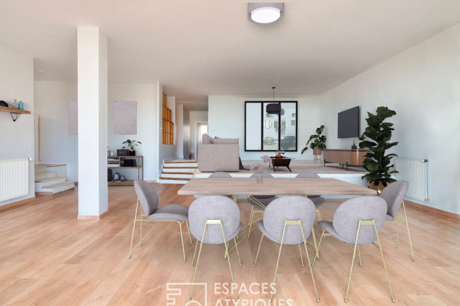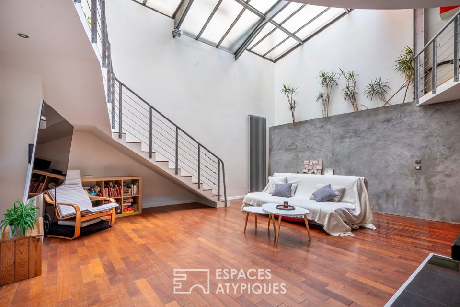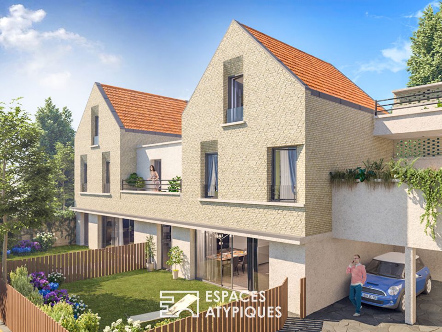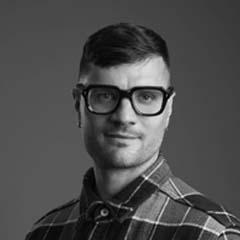
Architect-designed house with double garage and garden
Architect-designed house with double garage and garden
Nestled in the heart of Villejuif, this 2010 architect-designed house, spanning 137m² (Carrez law) (205m² floor space), offers a modern and refined living environment, in which every detail has been carefully considered to combine aesthetics and functionality.
The raised ground floor opens onto a vast, open-plan 62m² living and dining room, bathed in light thanks to its dual north-south exposure.
The open-plan kitchen, decorated in warm tones, is fully fitted and equipped, blending harmoniously into this living space, while a separate powder room and clever storage complete this level.
This property extends onto a private garden of approximately 67m², a true haven of peace in the heart of the city.
The architecture of this house is distinguished by a single-piece metal spiral staircase, a true work of art, providing access to the full basement.
The latter houses a double garage of approximately 47m², a boiler room equipped with a thermodynamic water heater, as well as a laundry room and a storage room. A separate entrance leads directly to the landscaped garden and terrace, adding an additional touch of convenience to this property.
The first floor of the house features a hallway leading to two bright bedrooms overlooking Rue Voltaire, a separate bathroom with a toilet, and a 17m² master suite with a spacious private shower room and a comfortable dressing room.
An electrically operable glass roof diffuses natural daylight into the stairwell, lending the entire space a peaceful and calming atmosphere. Underfloor heating and understated, contemporary features emphasize the modern character of this home.
This architect-designed residence also boasts excellent energy performance, rated C, thanks to its heat pump heating system. This efficient and energy-efficient system ensures optimal thermal comfort in all seasons, while significantly reducing the property’s environmental footprint.
Ideally located, this property benefits from easy access to the city’s main transport routes, including the Villejuif-Léo Lagrange metro station (line 7), providing quick access to central Paris. Villejuif, constantly evolving, is also close to quality food shops, numerous green spaces and a varied cultural offering, including the Jean-Vilar theater and several artistic centers.
The neighborhood will appeal to those seeking tranquility while offering a direct connection to the bustling Parisian scene.
Metro Line 7 “Léo Lagrange”: 10-minute walk
Shops: 5-10 minutes walk
Schools: 5-10 minutes walk
Property not subject to co-ownership status.
Additional information
- 4 rooms
- 3 bedrooms
- 2 bathrooms
- 1 floor in the building
- Property tax : 3 575 €
Energy Performance Certificate
- A
- B
- 134kWh/m².an4*kg CO2/m².anC
- D
- E
- F
- G
- 4kg CO2/m².anA
- B
- C
- D
- E
- F
- G
Estimated average amount of annual energy expenditure for standard use, established from energy prices for the year 2021 : between 1140 € and 1610 €
Agency fees
-
The fees include VAT and are payable by the vendor
Mediator
Médiation Franchise-Consommateurs
29 Boulevard de Courcelles 75008 Paris
Information on the risks to which this property is exposed is available on the Geohazards website : www.georisques.gouv.fr
