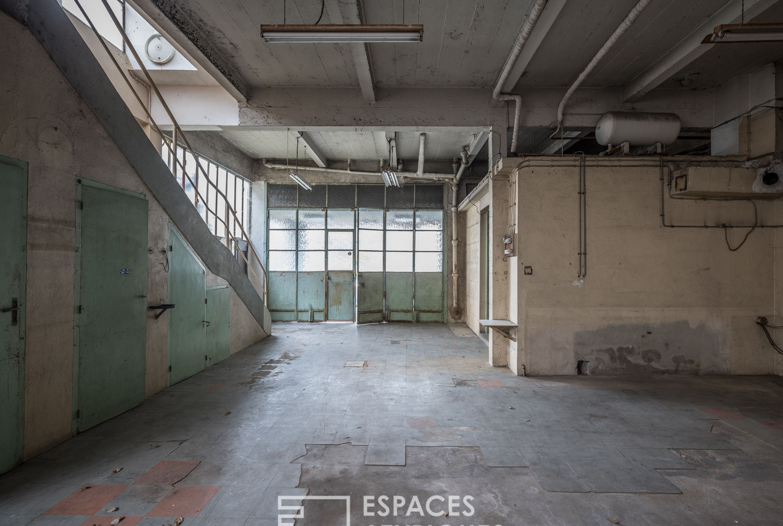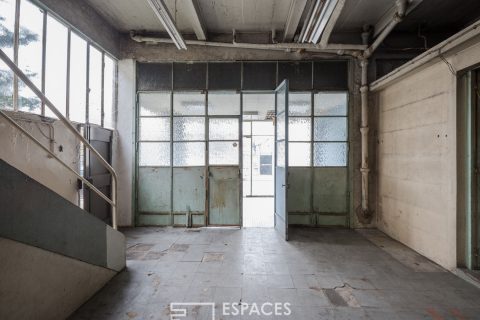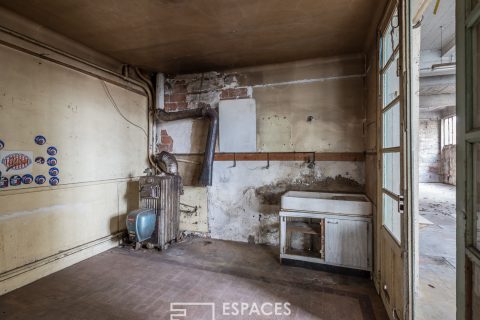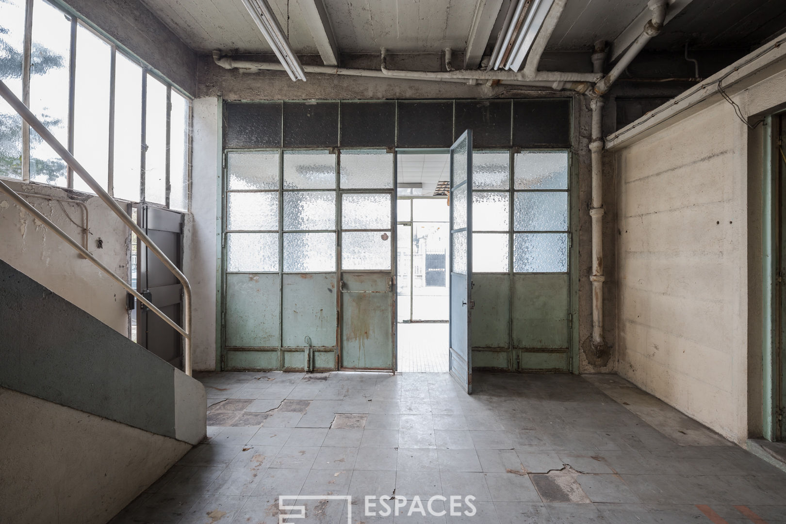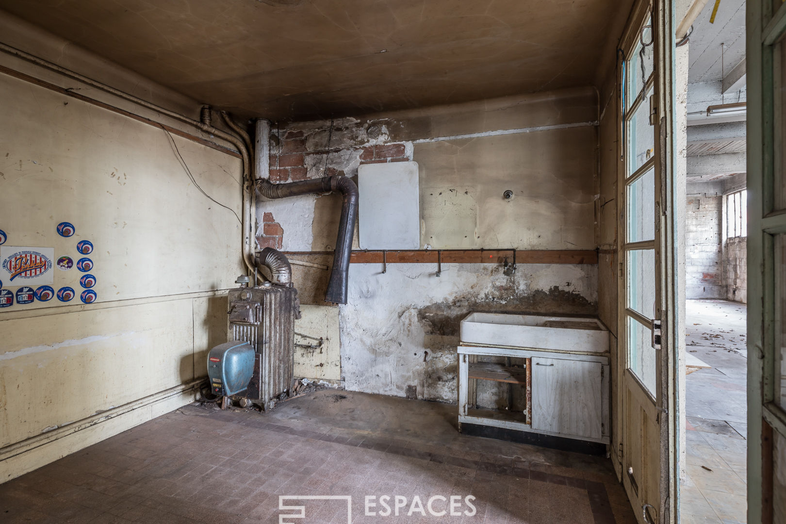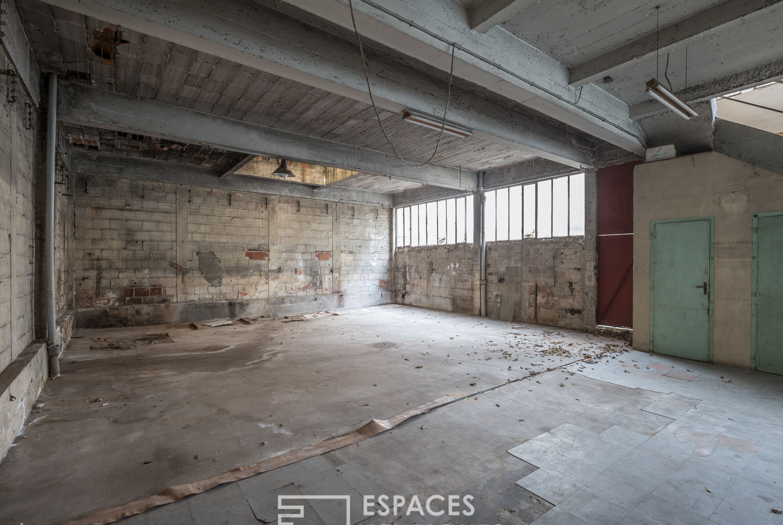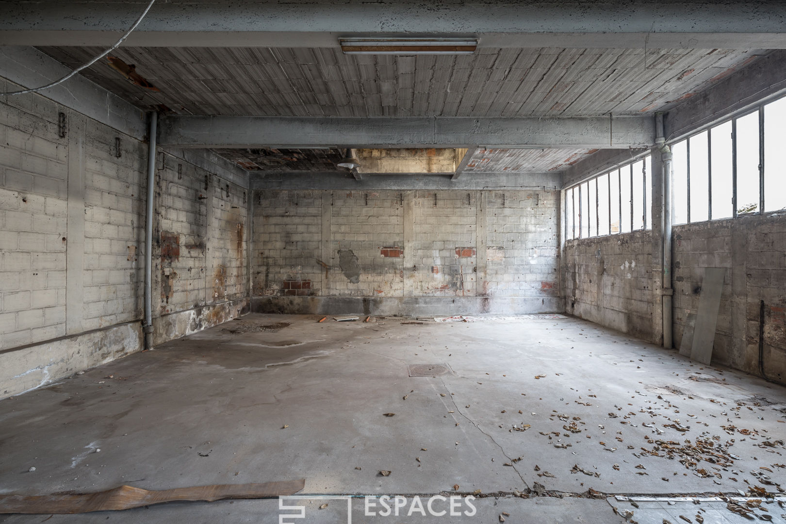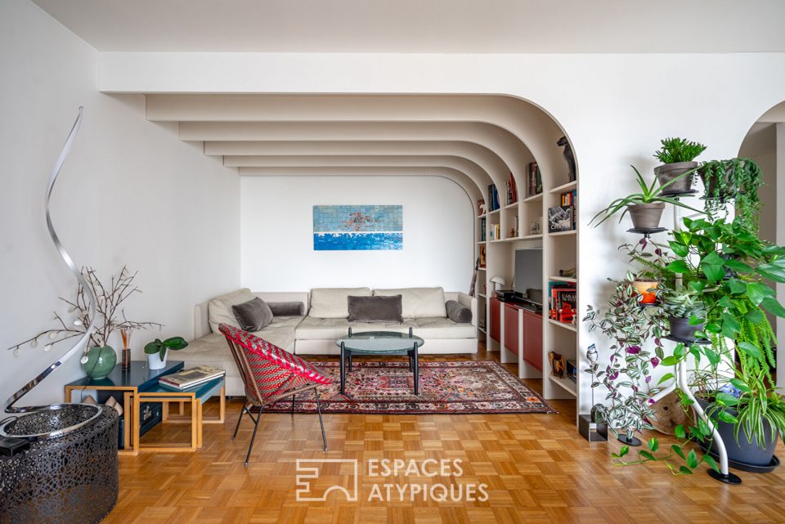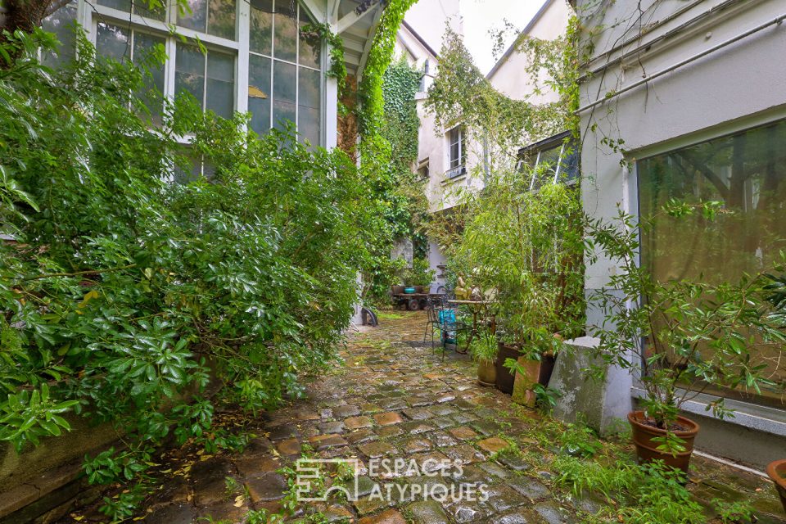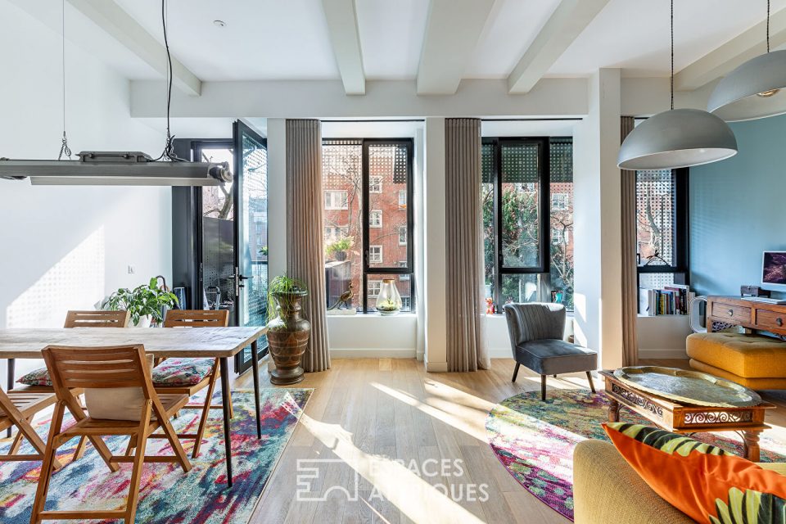
Warehouse to transform with terrace and garden
At the heart of the Charentonneau district, this former car garage with an apartment with terrace develops a total area of 257m2. The property consists of two distinct parts.
On the ground floor, a warehouse enjoying 4 meters high ceilings and commercial premises, a surface of 198m2. The first floor comprises two main rooms, a bathroom and a kitchen, all for a surface of 59m2. A terrace adjoining the living is added to this level. The combination of generous volumes, glass roofs and industrial past that the walls shelter, make places a unique place.
A garage at the bottom of the plot completes the whole, as well as half of the garden, in exclusive enjoyment.
Well subject to the status of the co-ownership; 7 lots Annual charges: 744,15 euros Subway Maisons Alfort Stade (line 8) at 1000 meters.
Additional information
- 5 rooms
- 1 bathroom
- Outdoor space : 494 SQM
- 7 co-ownership lots
- Annual co-ownership fees : 744 €
- Proceeding : Non
Energy Performance Certificate
Agency fees
-
The fees include VAT and are payable by the vendor
Mediator
Médiation Franchise-Consommateurs
29 Boulevard de Courcelles 75008 Paris
Information on the risks to which this property is exposed is available on the Geohazards website : www.georisques.gouv.fr
