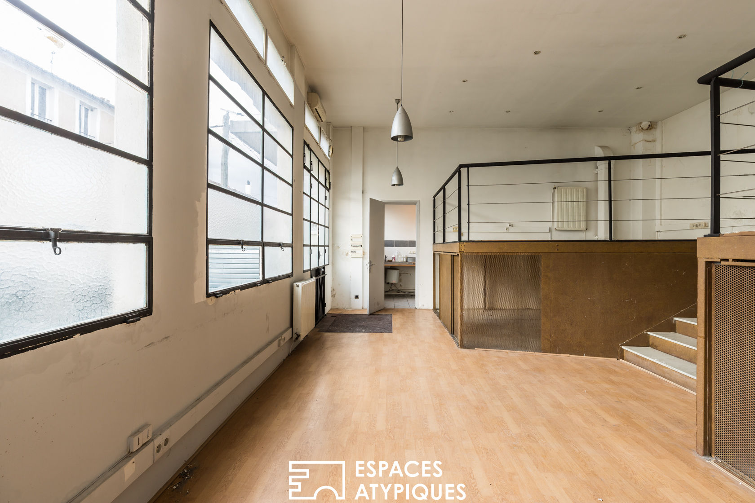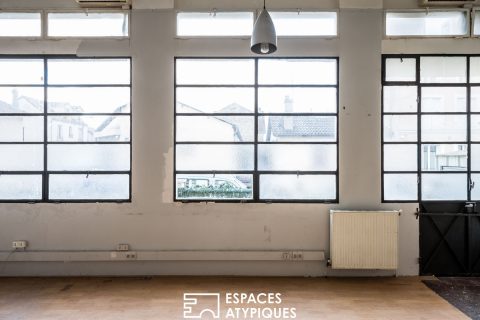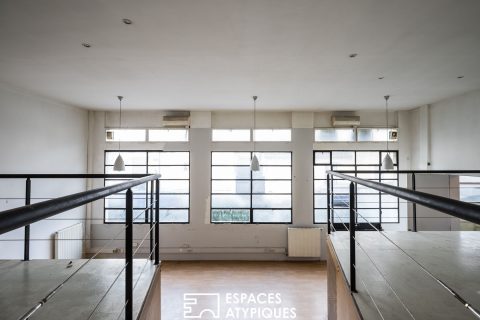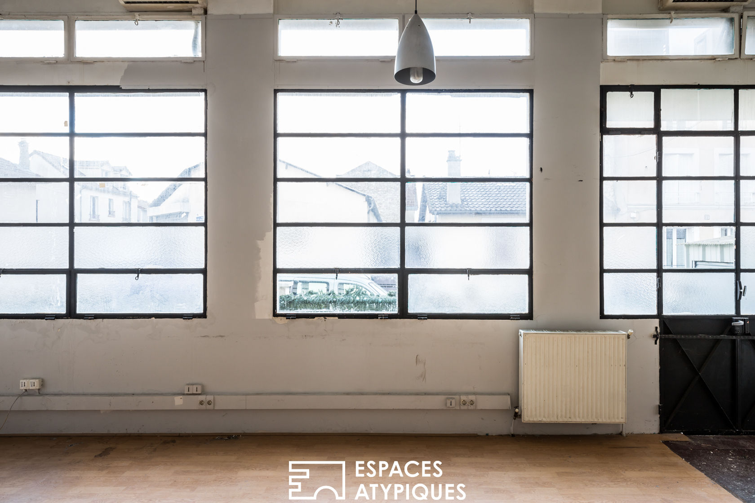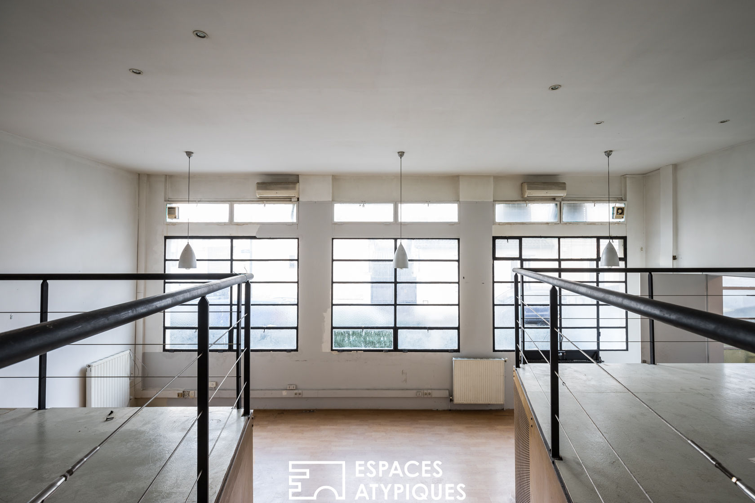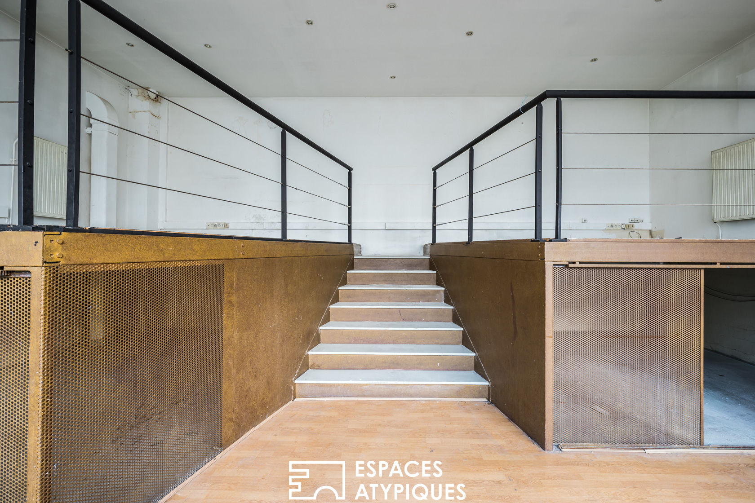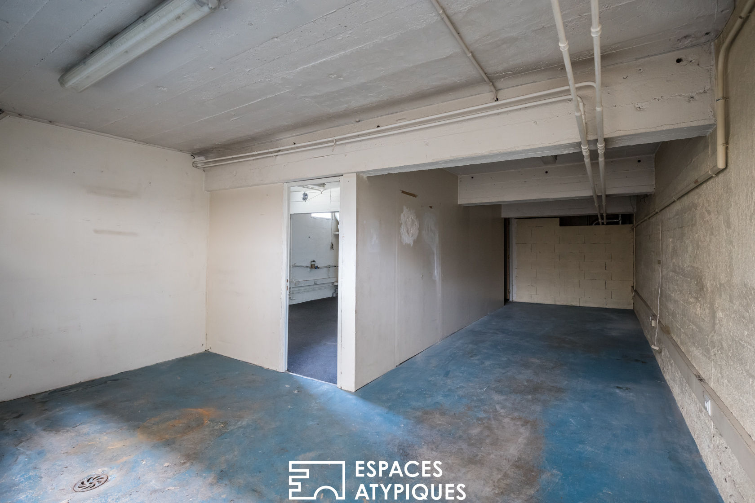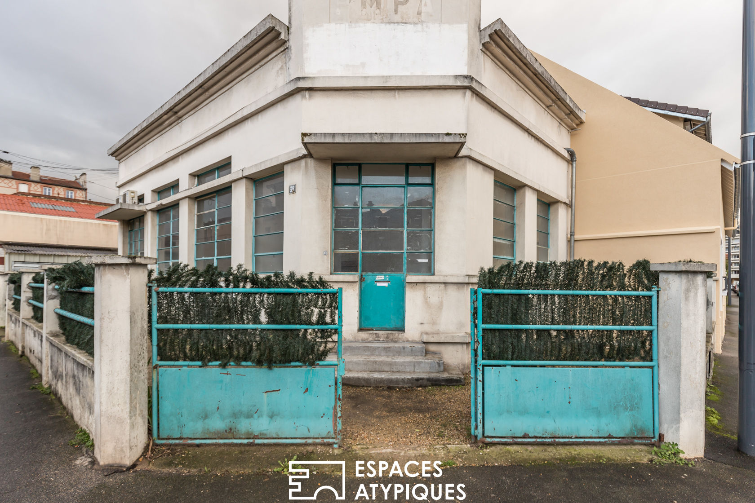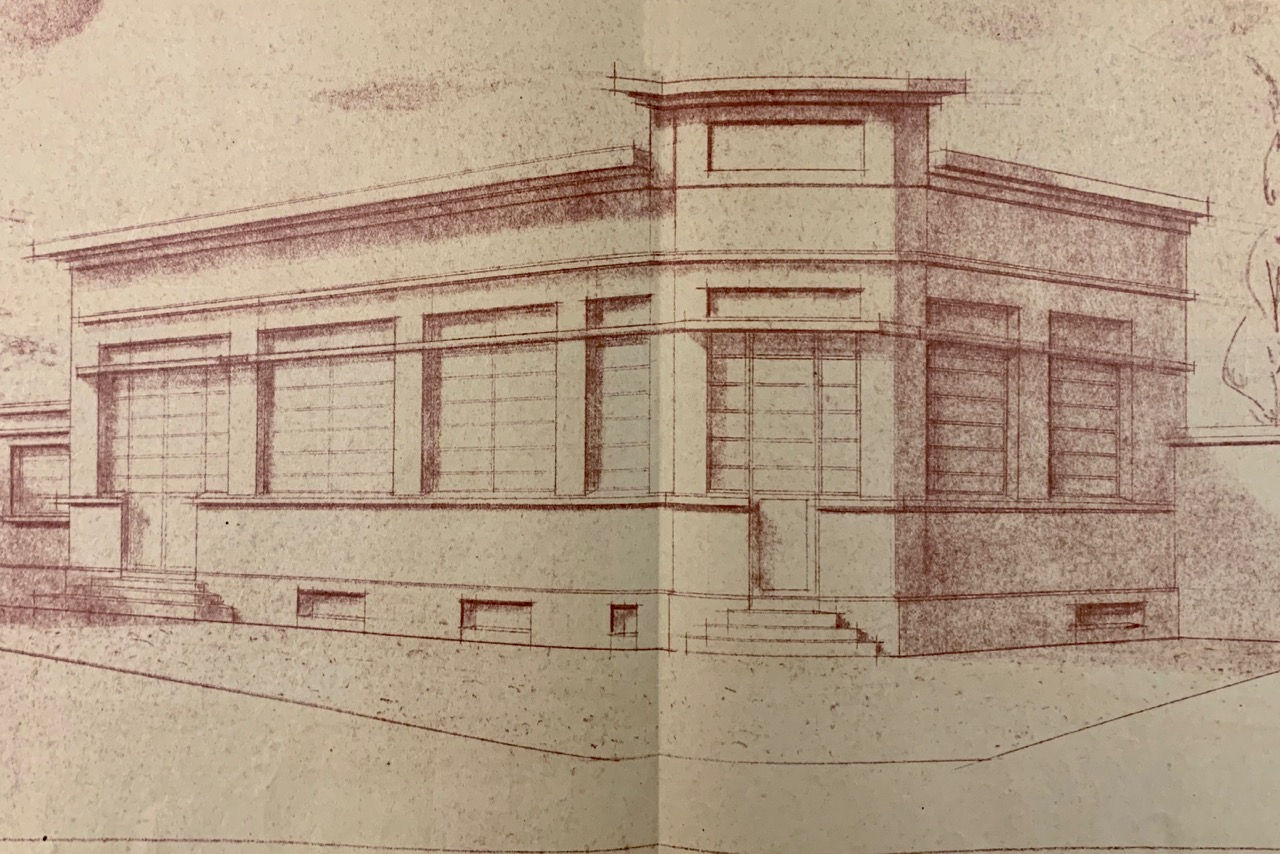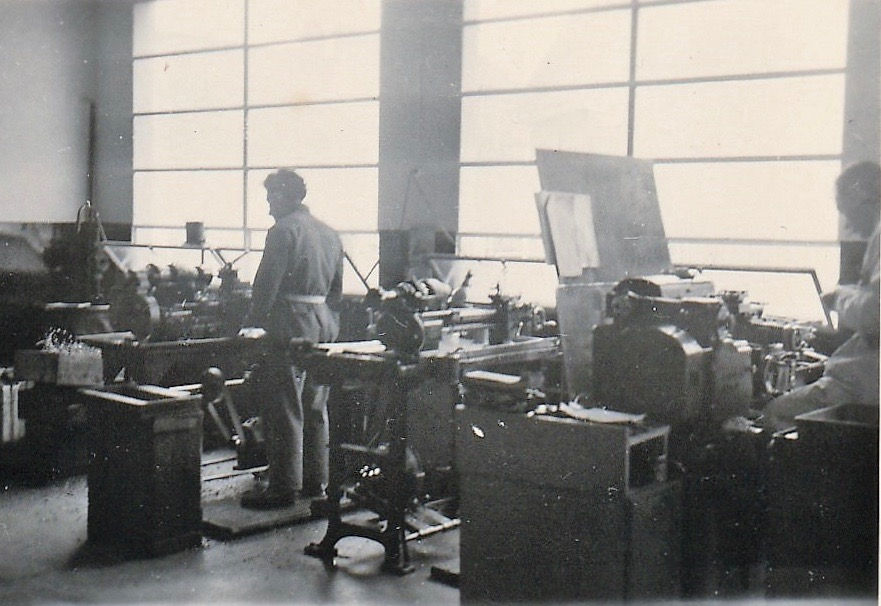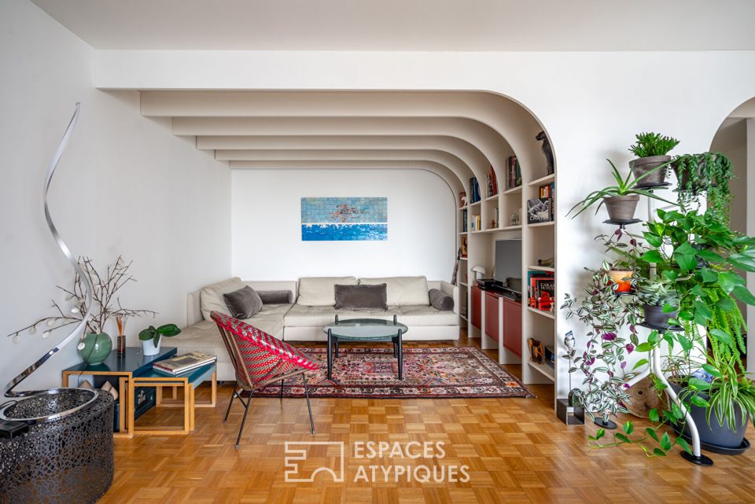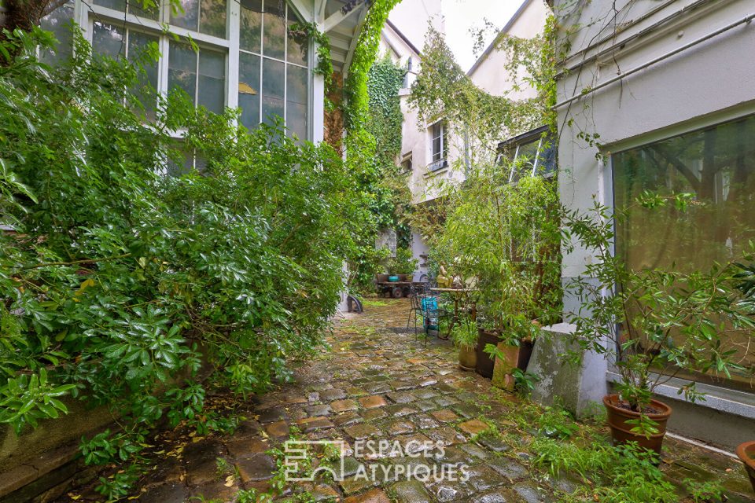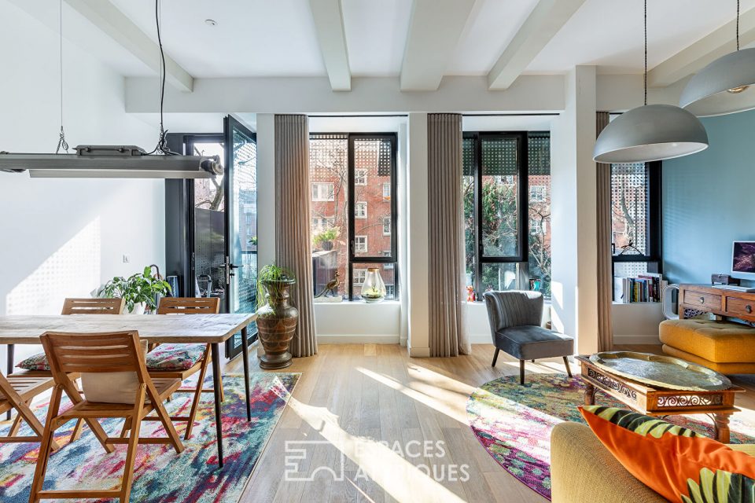
Former precision mechanic factory with rooftop terrace to rehabilitate
In the residential area of Charentonneau, close to shops and transport, stands a former factory of precision mechanics with an internal surface of 160m2, to be completely rehabilitated.
The property consists of an entrance opening onto the main room and provided with large windows providing maximum light to this space with a ceiling height of 3.83m. The ground floor is completed by an independent kitchen and a shower room.
In the basement, we discover a series of rooms with openings on the outside, including one with a hatch for a freight elevator.
The roof of the building being completely flat and designed with secure edges, it can be used as a roof terrace, provided that access is created.
The rarity of this type of property near Paris, its large windows and its typical architecture of the 50s make it a magical place.
Although not subject to the status of the condominium.
Subway Maisons Alfort Stade (line 8) at 300 meters.
Additional information
- 5 rooms
- 3 bedrooms
- 1 floor in the building
- Parking : 2 parking spaces
- Property tax : 1 075 €
- Proceeding : Non
Energy Performance Certificate
Agency fees
-
The fees include VAT and are payable by the vendor
Mediator
Médiation Franchise-Consommateurs
29 Boulevard de Courcelles 75008 Paris
Information on the risks to which this property is exposed is available on the Geohazards website : www.georisques.gouv.fr
