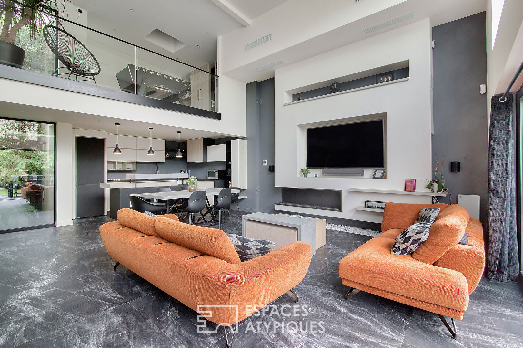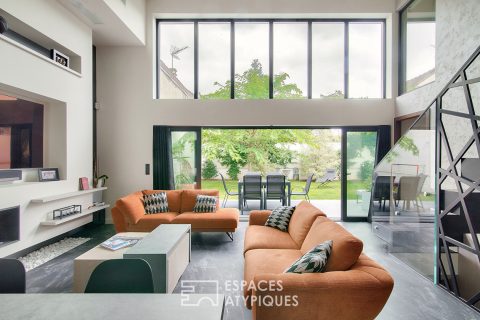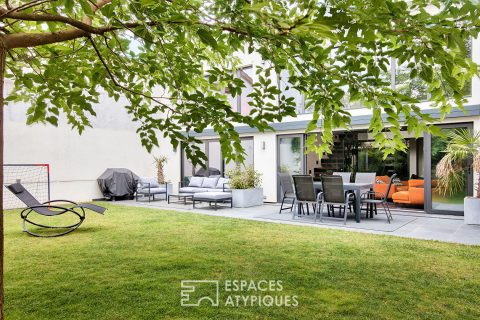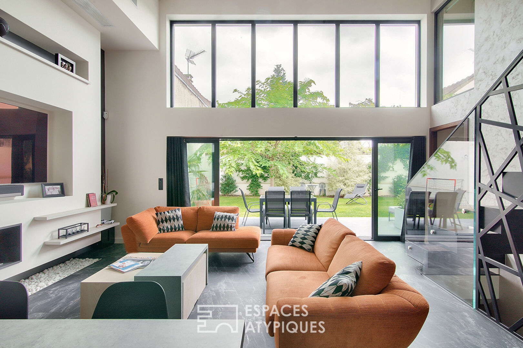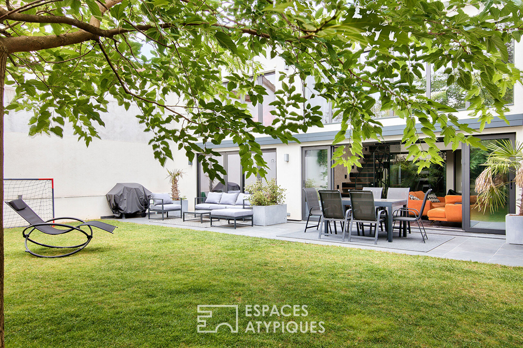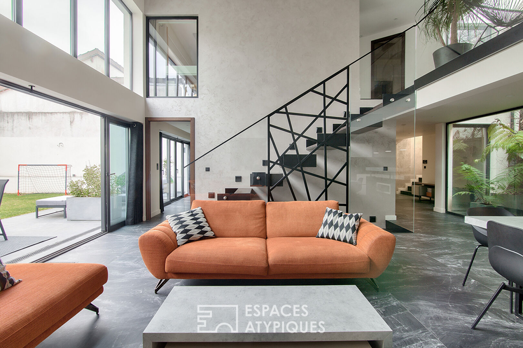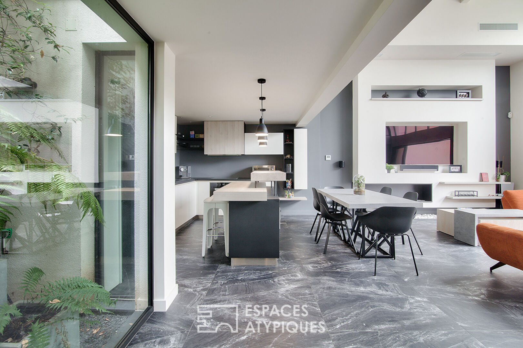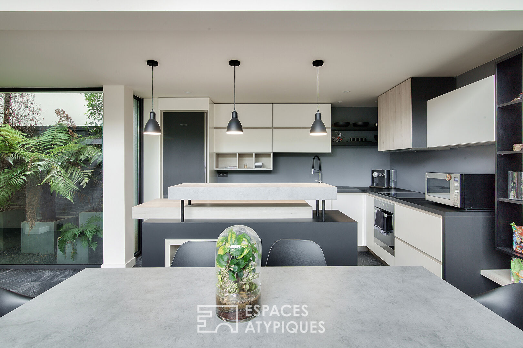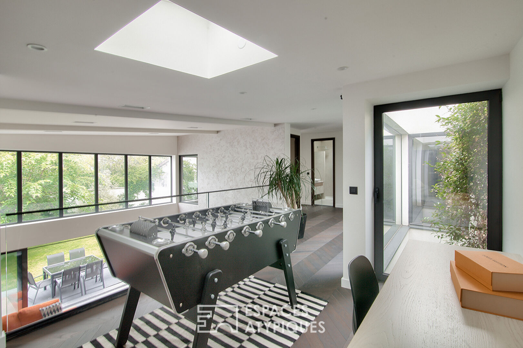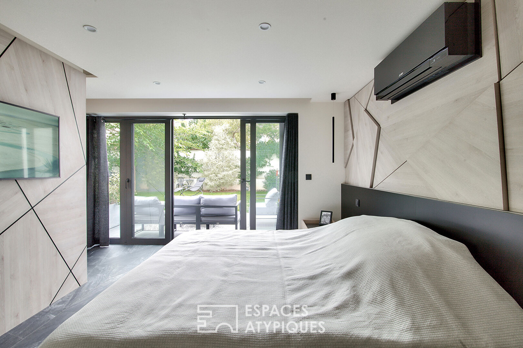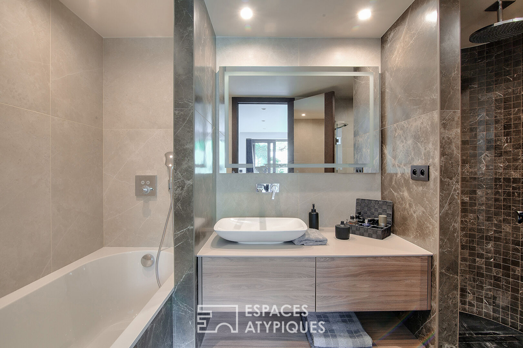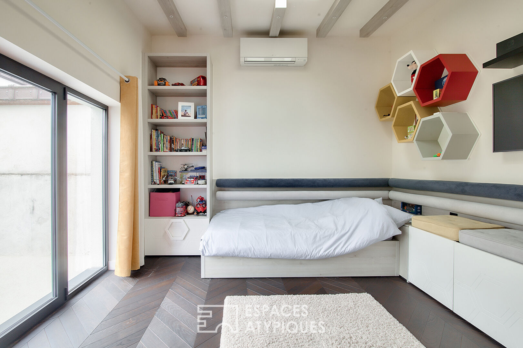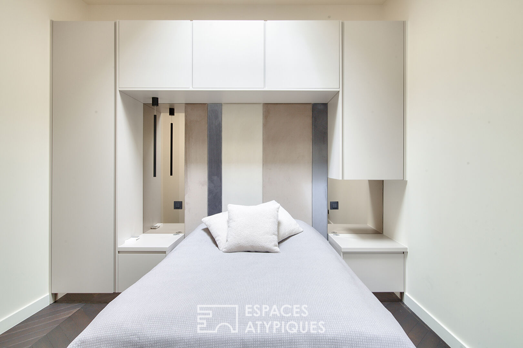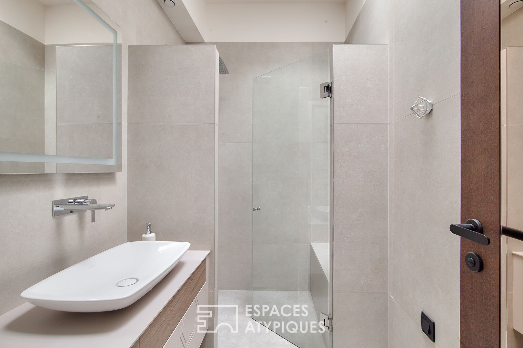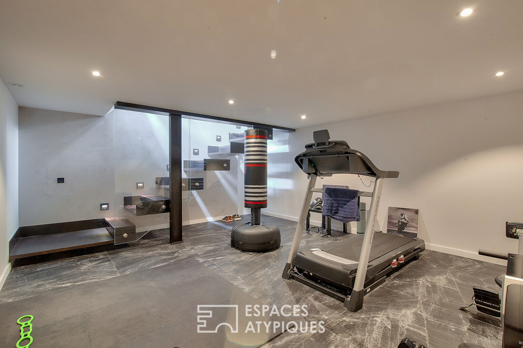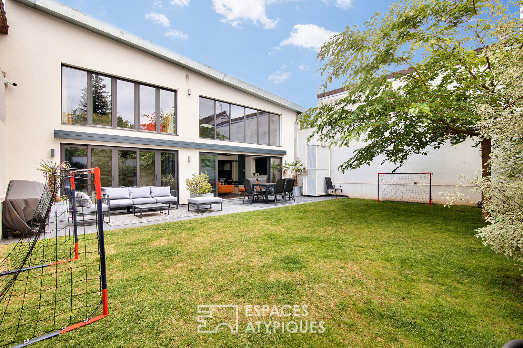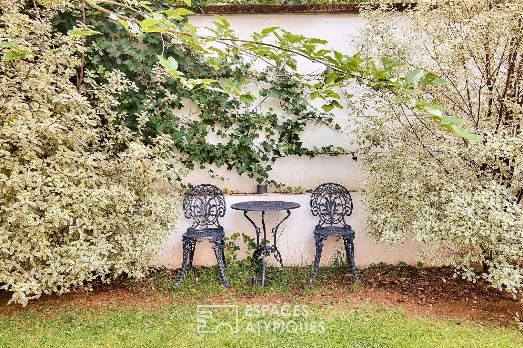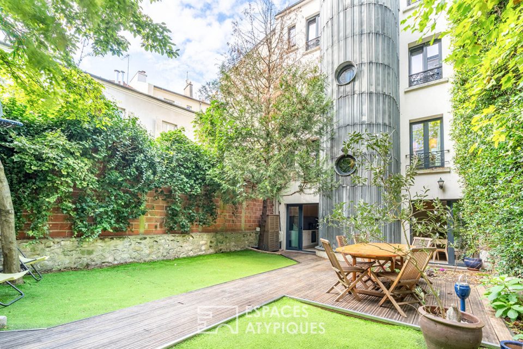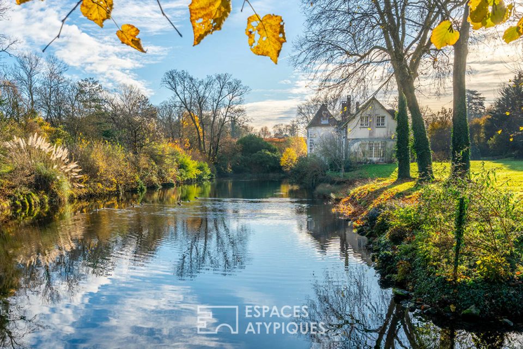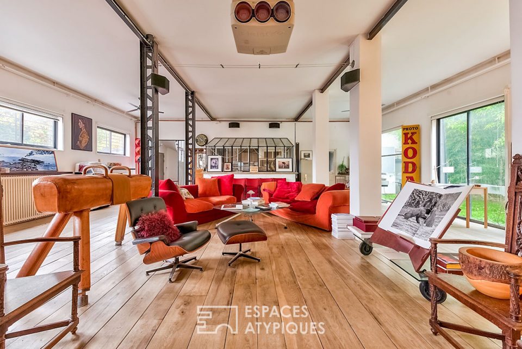
Contemporary loft with garden in the Le Charentonneau hypercentre
Contemporary loft with garden in the Le Charentonneau hypercentre
It is in Maisons-Alfort, a captivating and sunny town at the gates of Paris, that this contemporary loft and its garden takes place.
In the heart of one of the most popular streets of the “Le Charentonneau” district, hides a beauty.
174 m2 (141m2 within the meaning of the Loi Carrez) of modern and eco-sustainable housing. This loft alternates bold contrasts and natural harmonies, in a revisited version of the atmosphere of Mexican architect houses, so contemporary and yet totally oriented towards the surrounding vegetation.
Composed of 3 bedrooms, a gym, a garden with a terrace and enjoying more than 5 meters high ceilings, the place is striking.
The entrance is on a corridor and its dressing room. It continues, by a staircase leading us to the ground floor offering a view of a vegetated patio as well as the living room. A separate toilet completes this space.
Open and fully equipped, the kitchen and its almost dreamlike central island invite us to contemplation.
The services are impeccable.
The cathedral living room is revealed, opening onto the terrace and the garden. The numerous tailor-made carpentry makes the whole very graphic. The living room benefits from an insert, discreet and perfectly integrated with minimalist lines. The living room and its kitchen give pride of place to natural materials.
Also on this first level, there is a master suite with a dressing room and a bathroom.
An interior structural well, located in the heart of the living room, houses lush vegetation.
On the second level, a teleworking space, a library or an office is revealed, as well as 2 other bedrooms, a shower room and a WC.
We access the basement by a glass staircase and discover a vast, perfectly equipped gym as well as a technical room. Additional amenities dreamed of at this level of service.
The loft also includes a large terrace of 33 m2 which serves as an outdoor lounge. It overlooks the garden, surrounded by vegetation. Rare are the promises of total privacy and yet there is nothing opposite. The space blurs the boundaries between inside and outside.
In order to ensure natural ventilation, the structure of the house incorporates air conditioning at all levels as well as a latest generation home automation system.
Make no mistake, it is indeed a family home that enjoys a privileged location. All spaces are bright and outward-facing without neglecting functionality and practicality. Open to guests, welcoming, inspiring, but also able to become a retreat and cocoon depending on the mood, like a shelter, it is an extraordinary place.
ENERGY CLASS: C CLIMATE CLASS: A Estimated average amount of annual energy expenditure for standard use, based on energy prices for the year 2021 between: 1070 euros and 1510 euros.
Information on the risks to which this property is exposed is available on the Georisks website for the areas concerned.
Metro 8: Maisons-Alfort Stadium: 9 min walk
Metro 8: Maisons-Alfort Les Juilliottes: 9 min walk
Shops: 3 min walk
Schools: 2 min walk
Additional information
- 5 rooms
- 3 bedrooms
- 2 bathrooms
- Floor : 2
- 2 floors in the building
- Parking : 1 parking space
- 6 co-ownership lots
- Annual co-ownership fees : 200 €
- Property tax : 1 984 €
- Proceeding : Non
Energy Performance Certificate
- A
- B
- 123kWh/m².an3*kg CO2/m².anC
- D
- E
- F
- G
- 3kg CO2/m².anA
- B
- C
- D
- E
- F
- G
Agency fees
-
The fees include VAT and are payable by the vendor
Mediator
Médiation Franchise-Consommateurs
29 Boulevard de Courcelles 75008 Paris
Information on the risks to which this property is exposed is available on the Geohazards website : www.georisques.gouv.fr
