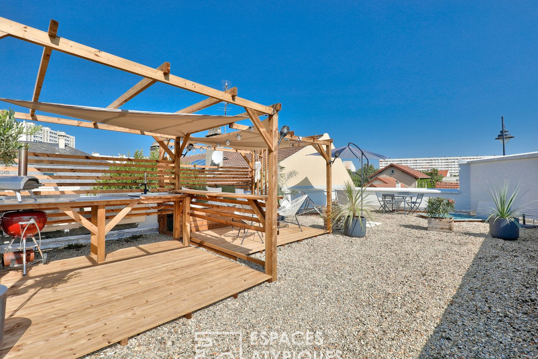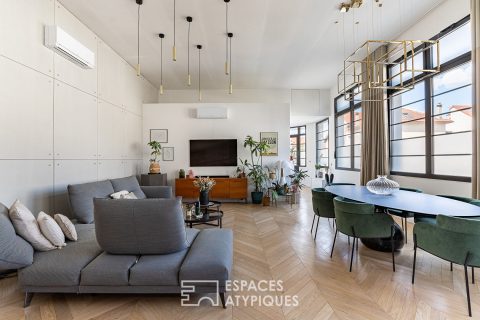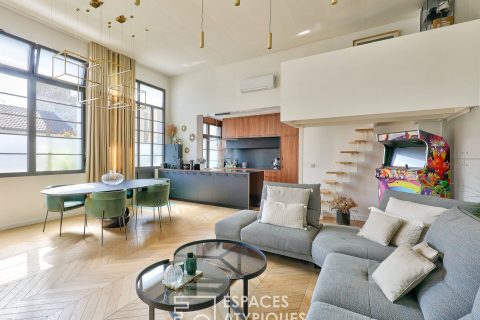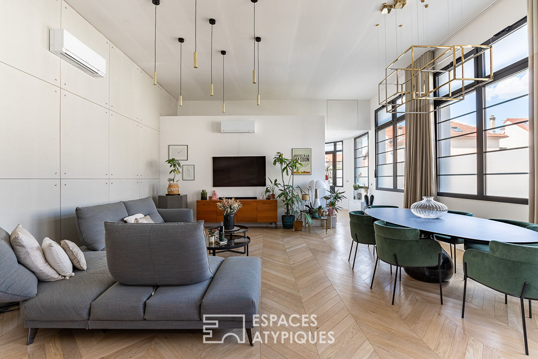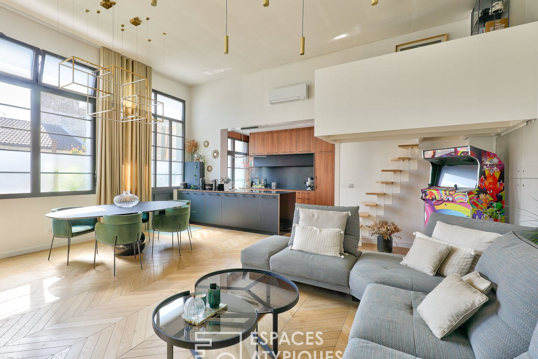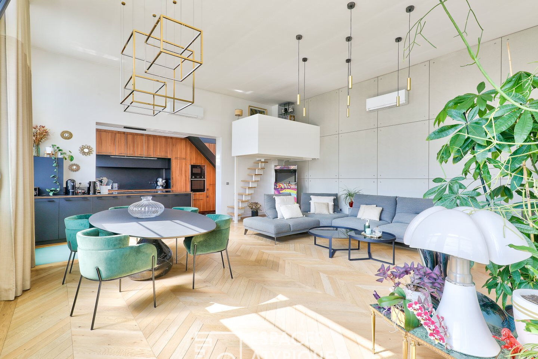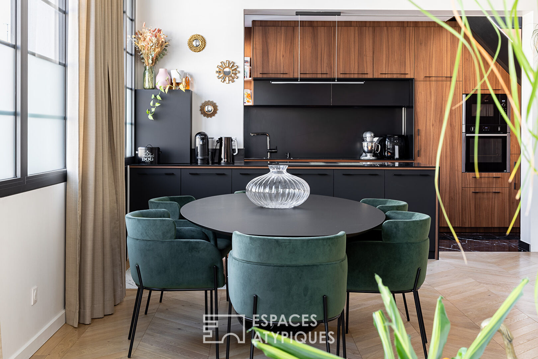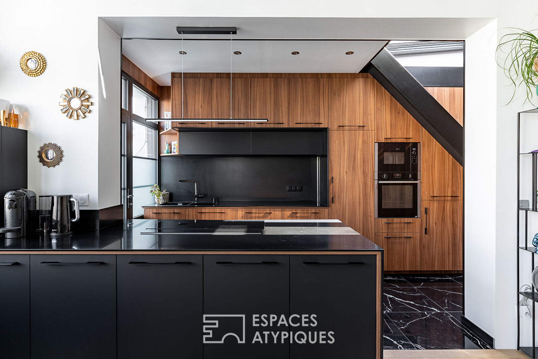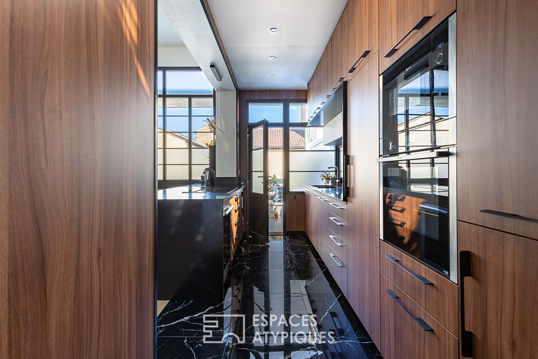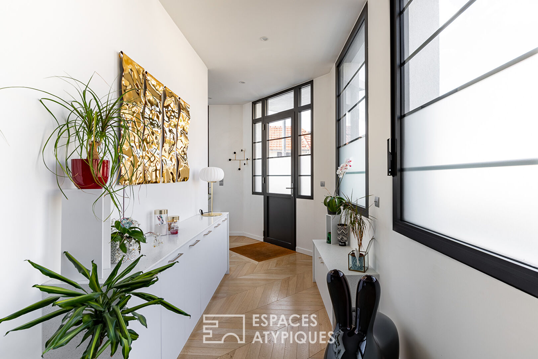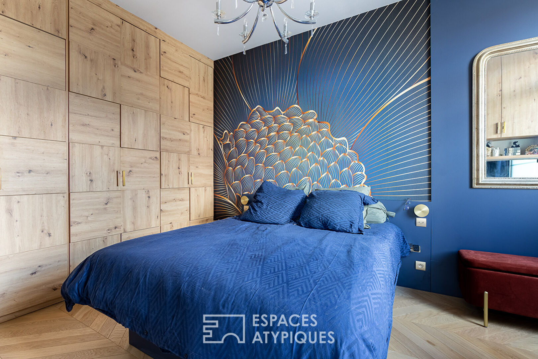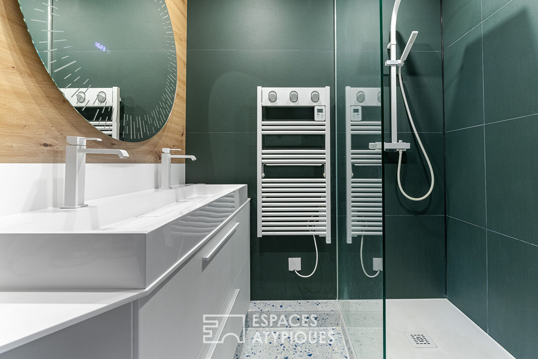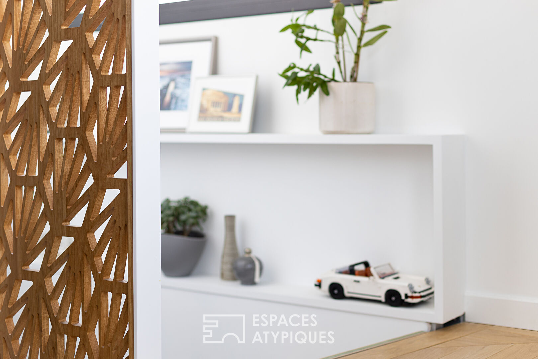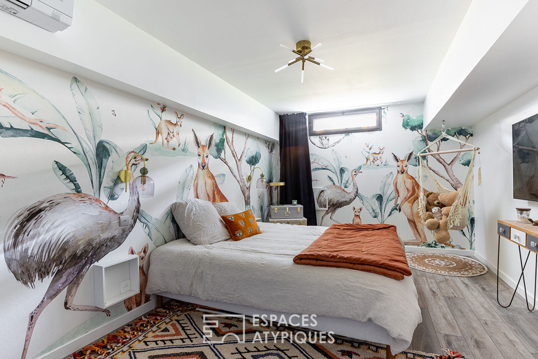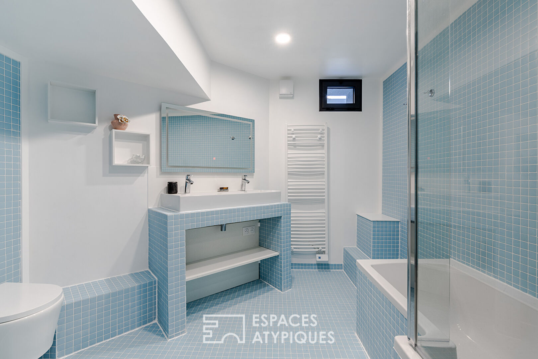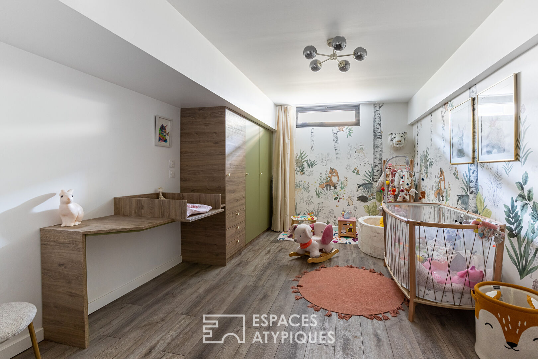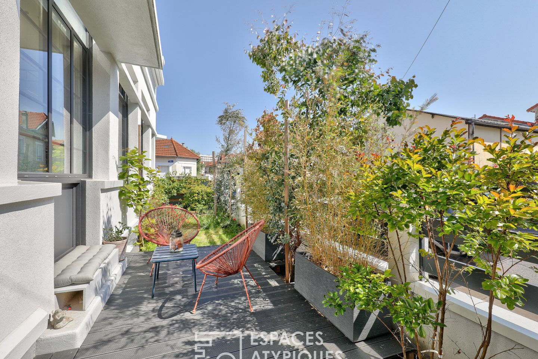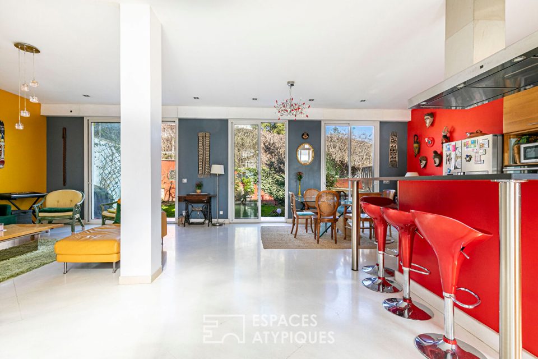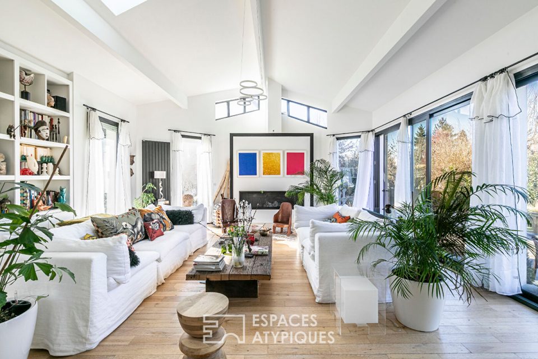
Contemporary family loft with roof terrace
Resulting from the rehabilitation of a factory and taking place in the highly sought after residential area of Le Charentonneau, this modern loft has a total surface area of 147m2.
It seizes by its volumes, its light and the quality of its services, dreamed and sublimated by the current owners of the places, cabinetmaker and interior designer.
Like an invitation, the entrance serves a large and bright living room of 44m2. Enjoying a ceiling height of 4 meters and equipped with multiple openings, the first impression is striking. An elegant contemporary kitchen fits in perfectly, playing on contrasts thanks to its raw and noble lines.
On the floor, the black marble reinforces the idea and contrasts with the oak parquet floor of the living room, soft and refined. The kitchen has two advantages. The first resides in its glazed sunroof, erasing the interior and exterior lines.
The second, in the continuity of an idea where air and light are an integral part of the space, in a double access to the outside.
A terrace and a garden with direct access on the one hand, an integrated staircase giving access to the roof terrace of 75 m2 on the other hand. Nestled under the stars and promising endless evenings, this Rooftop spirit confirms the fascination that is exercised in this place.
A master suite with a bathroom and a separate toilet complete this level. A staircase leads us to the basement. This space distributes two bedrooms of more than 15m2, a bathroom with toilet, a laundry room and a gym. All these rooms have an opening to the outside.
Located a few minutes walk from transport, the best schools and shops in the city, economical and contemporary with high-end services, this loft has not revealed all its secrets. He feels and discovers himself more than he describes himself. It remains to vibrate and get drunk with this unexpected living environment at the gates of the capital.
Metro line 8: Maisons-Alfort Stadium: 3 min walk Shops / Market: 7 min walk
Schools: 5 to 15 min walk
Additional information
- 5 rooms
- 3 bedrooms
- 2 floors in the building
- Outdoor space : 172 SQM
- Parking : 1 parking space
- Property tax : 1 140 €
Energy Performance Certificate
- A
- B
- C
- 181kWh/m².an5*kg CO2/m².anD
- E
- F
- G
- 5kg CO2/m².anA
- B
- C
- D
- E
- F
- G
Estimated average amount of annual energy expenditure for standard use, established from energy prices for the year 2021 : between 1590 € and 2200 €
Agency fees
-
The fees include VAT and are payable by the vendor
Mediator
Médiation Franchise-Consommateurs
29 Boulevard de Courcelles 75008 Paris
Information on the risks to which this property is exposed is available on the Geohazards website : www.georisques.gouv.fr
