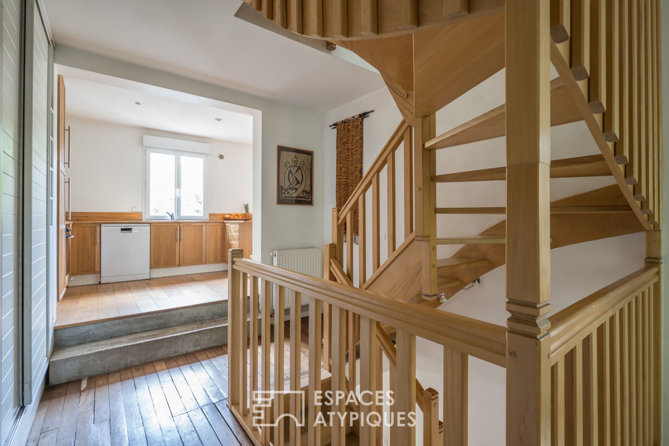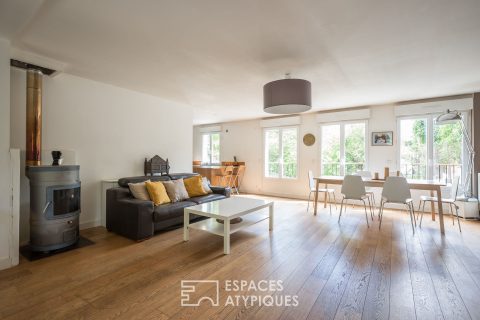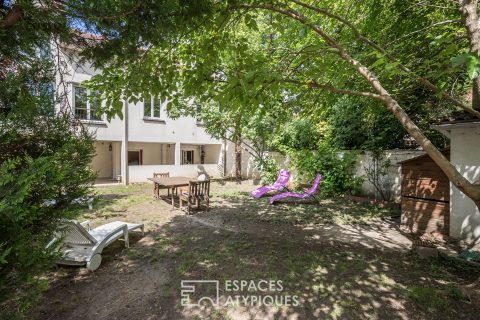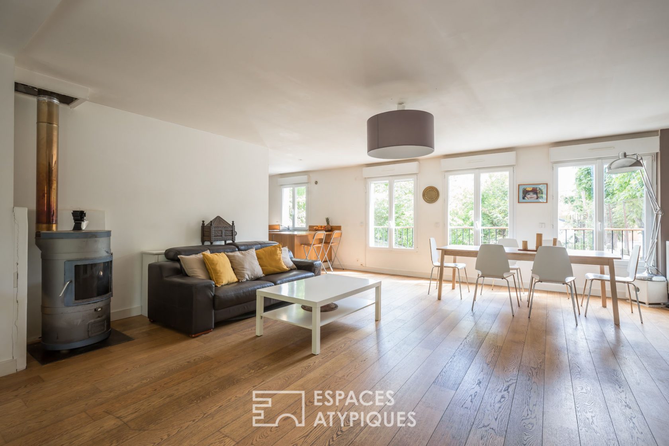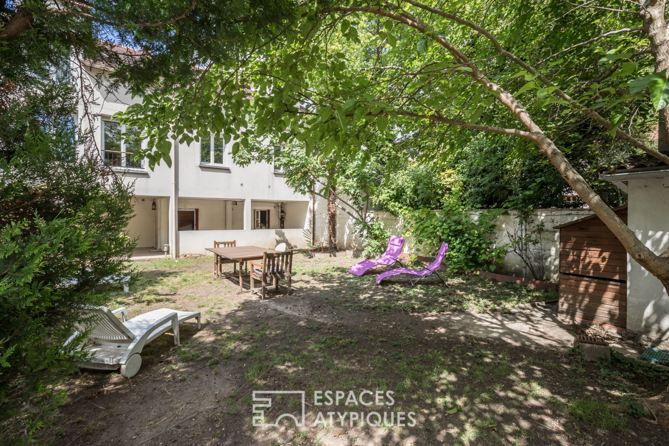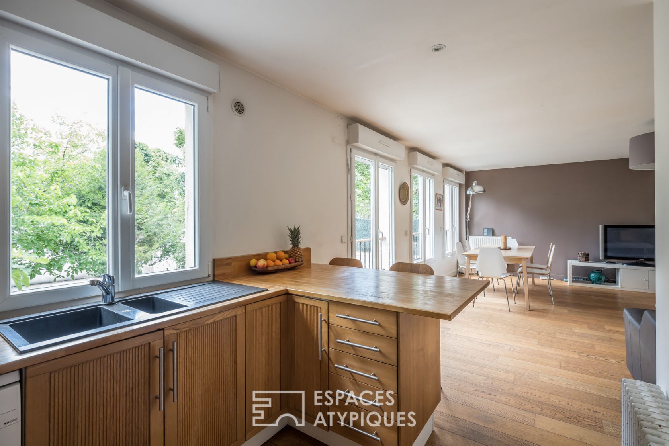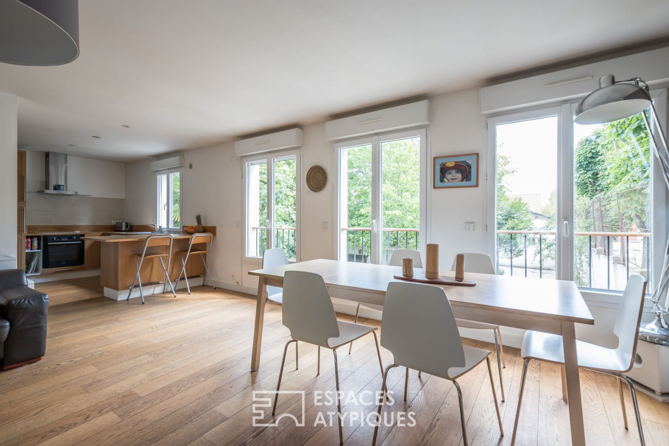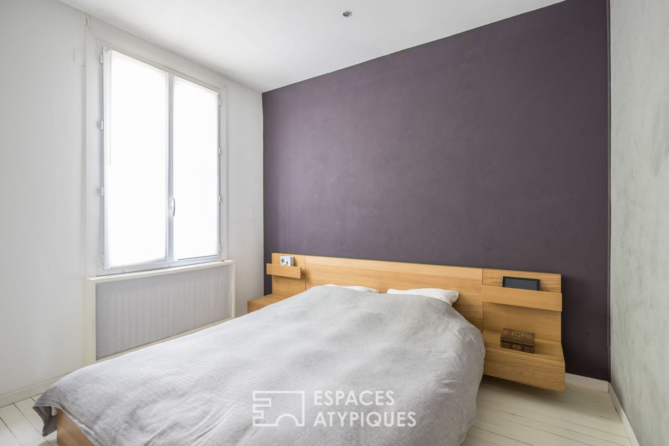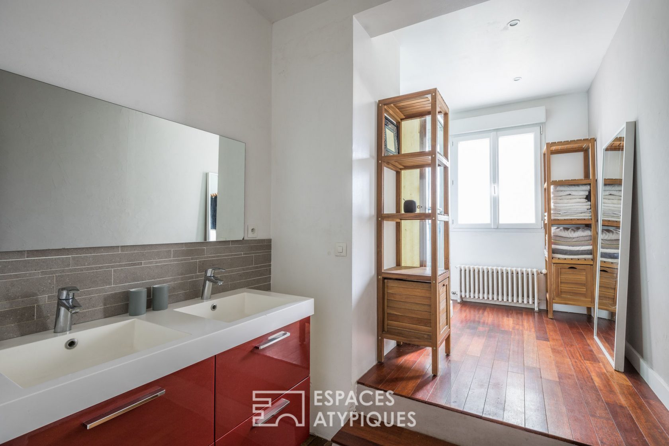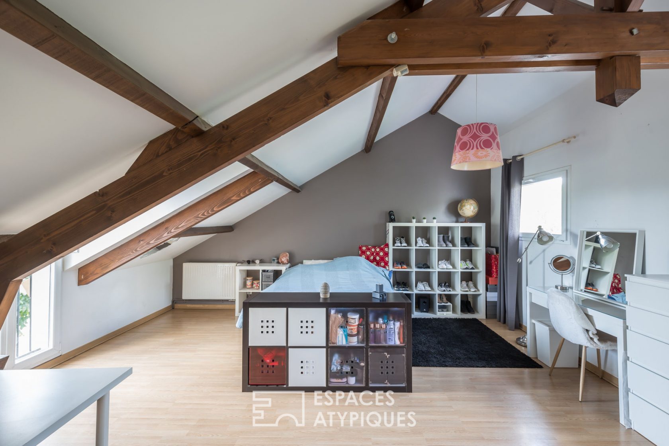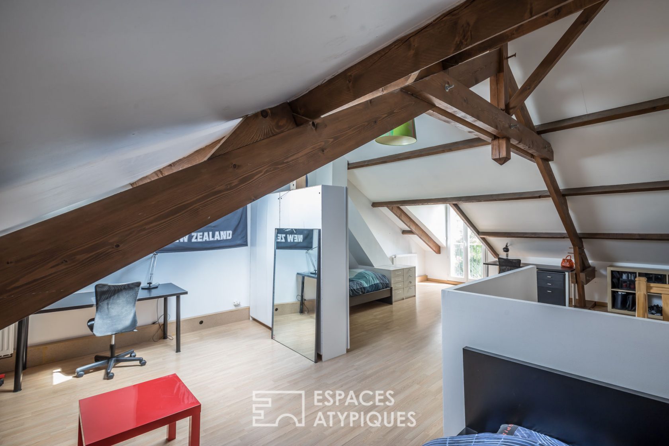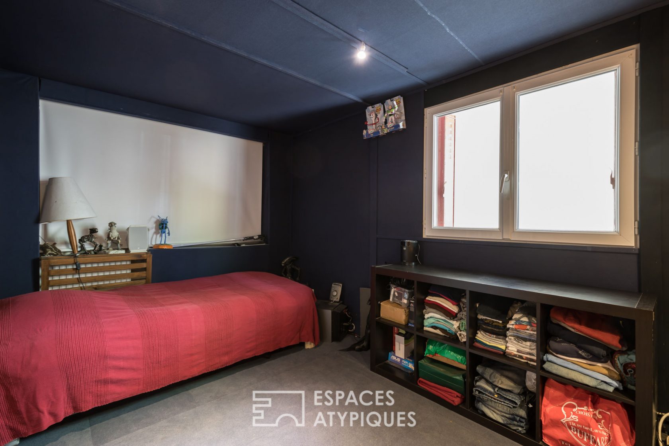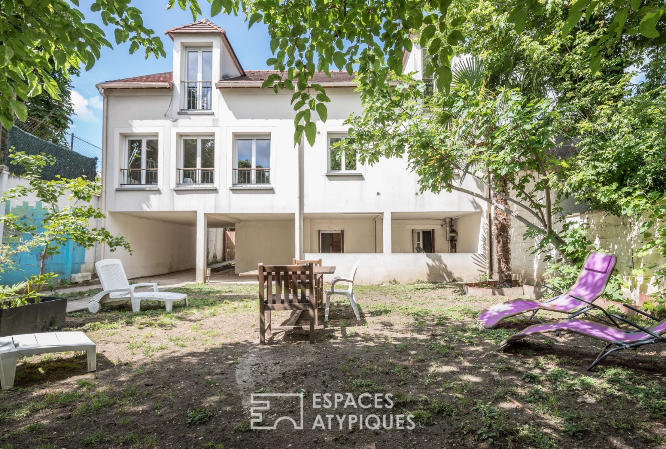
Townhouse with garden and outbuilding
Located in the “Les Gondoles” district, this town house offers a total surface of 204m2 on three levels.
A first entrance located on the ground floor serves, a laundry room, a games room and an office. It also gives access to a covered terrace overlooking the garden and with a summer kitchen.
A central staircase, the backbone of the house, serves a raised ground floor with a second independent entrance. The latter gives on one side direct access to the reception, and on the other to a kitchen open to the living space of 48m2. The rows of windows distributed on both sides of the room, offer a rare luminosity and a view from above on the garden. A first bedroom, a dressing room, a bathroom and an independent W.C., complete this level.
The upper floor is entirely dedicated to two open-space bedrooms with a total area of 53m2 Carrez (73m2 on the ground), with high ceilings.
This town house with a 440m2 garden with an outbuilding consisting of a workshop and three boxes, offers many possibilities for development.
RER: Créteil-Pompadour at 1400 meters.
Additional information
- 5 rooms
- 3 bedrooms
- 1 bathroom
- Outdoor space : 440 SQM
- Property tax : 3 016 €
- Proceeding : Non
Energy Performance Certificate
- A <= 50
- B 51-90
- C 91-150
- D 151-230
- E 231-330
- F 331-450
- G > 450
- A <= 5
- B 6-10
- C 11-20
- D 21-35
- E 36-55
- F 56-80
- G > 80
Agency fees
-
The fees include VAT and are payable by the vendor
Mediator
Médiation Franchise-Consommateurs
29 Boulevard de Courcelles 75008 Paris
Information on the risks to which this property is exposed is available on the Geohazards website : www.georisques.gouv.fr
