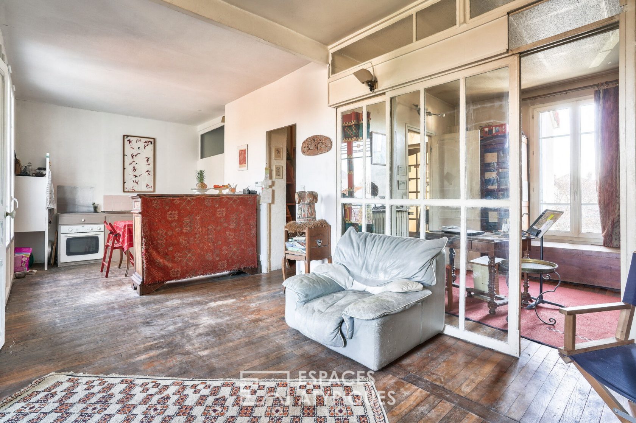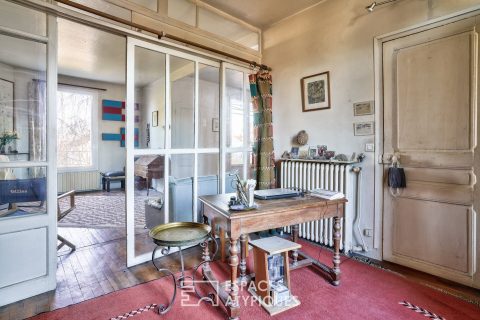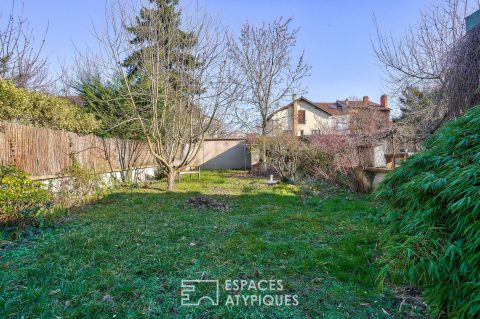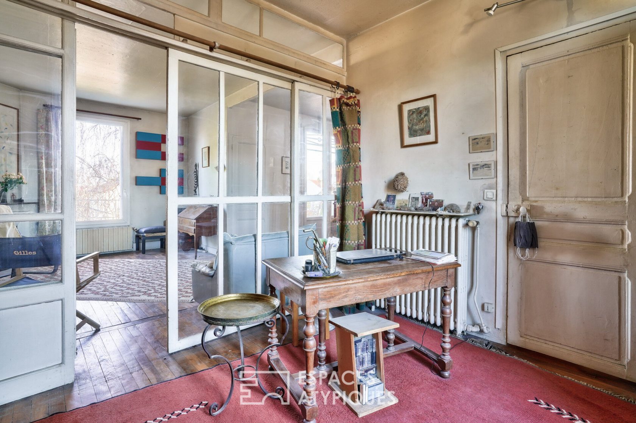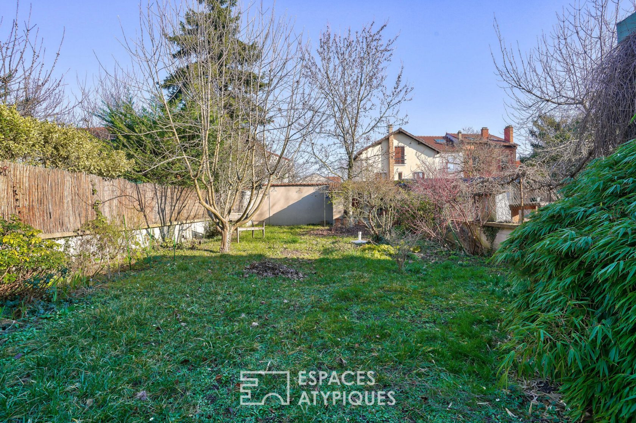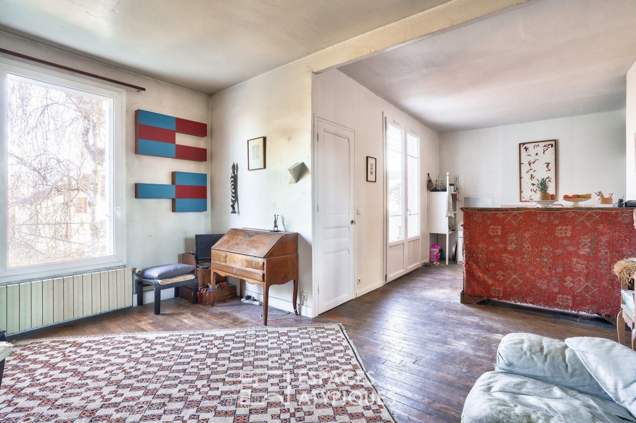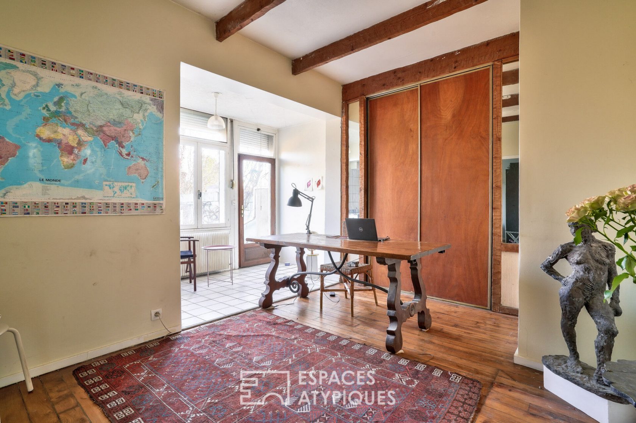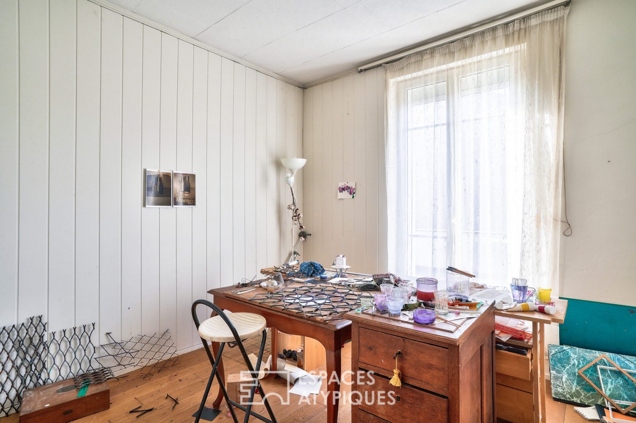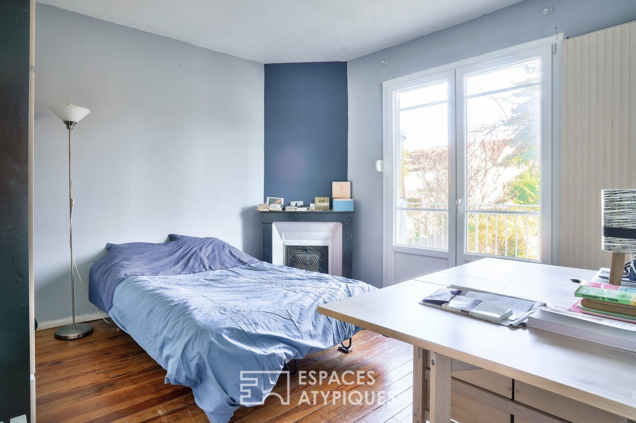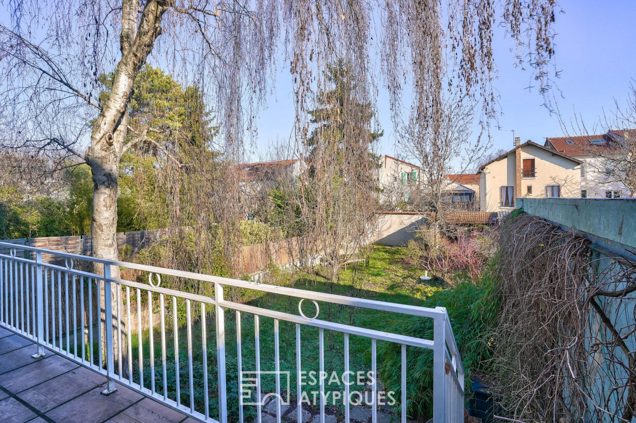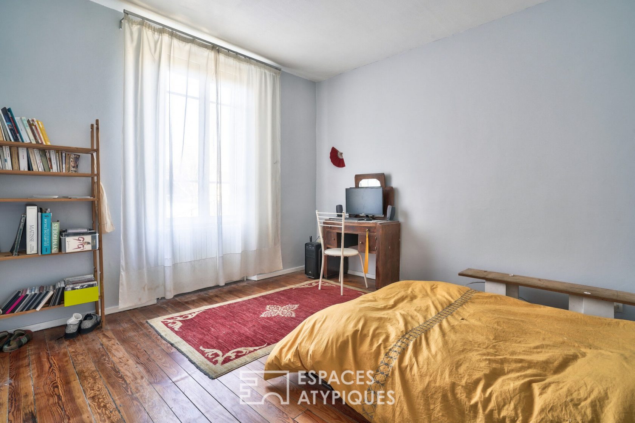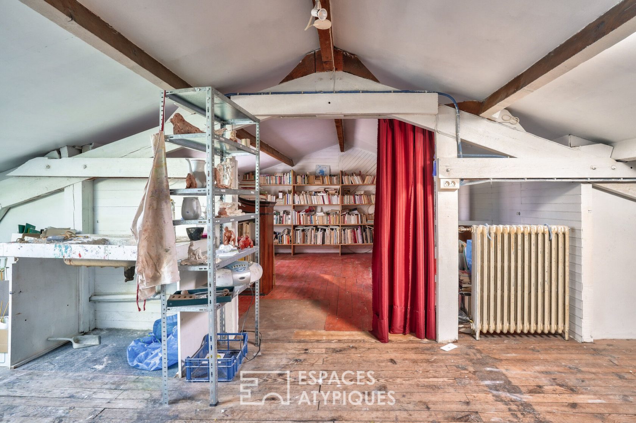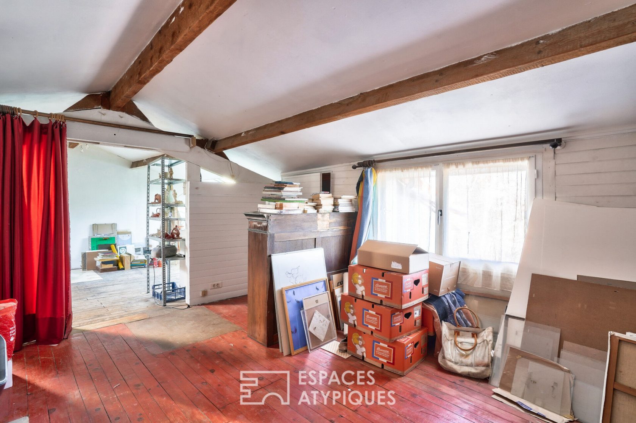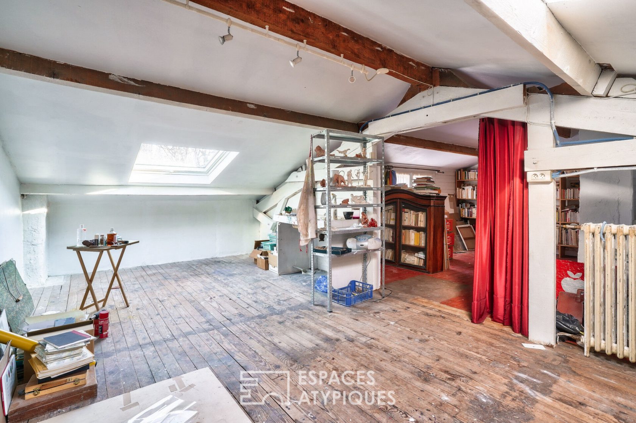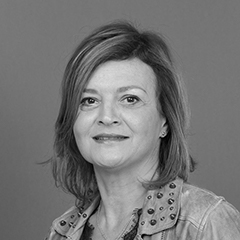
Townhouse to reinvent
Located in the south gondolas district, this 240 m2 house to renovate offers an increasingly rare potential for a unique family lifestyle. Raised on a full basement with a workshop part, the three other levels leave room for numerous layout possibilities. Sheltered from view, a wooded garden of around 250 m2 offers a generously sunny lung of greenery.
The formerly independent raised ground floor distributes 3 bedrooms, a living room and a kitchen opening onto a terrace overlooking the garden. A bathroom and a separate WC complete this level.
On the first floor, a large through living room and an open kitchen also have a terrace. There is also a bedroom, a separate WC and a shower room.
In continuity, a Japanese step staircase that leads to a former artist’s studio under the roof. Bathed in light, it allows you to easily project a future parental suite.
Regularly maintained, the exterior elements of the building in good condition direct all the attention of the work on the organization of the different living spaces of a family in search of sharing and intimacy.
ENERGY CLASS: D / CLIMATE CLASS: D. Estimated average amount of annual energy expenditure for standard use, based on energy prices for the year 2021: between euros1,780 and euros2,480.
RER C: Choisy-le-Roi
Additional information
- 8 rooms
- 4 bedrooms
- 2 shower rooms
- Outdoor space : 250 SQM
- Property tax : 2 844 €
- Proceeding : Non
Energy Performance Certificate
- A
- B
- C
- 166kWh/m².year35*kg CO2/m².yearD
- E
- F
- G
- A
- B
- C
- 35kg CO2/m².yearD
- E
- F
- G
Agency fees
-
The fees include VAT and are payable by the vendor
Mediator
Médiation Franchise-Consommateurs
29 Boulevard de Courcelles 75008 Paris
Information on the risks to which this property is exposed is available on the Geohazards website : www.georisques.gouv.fr
