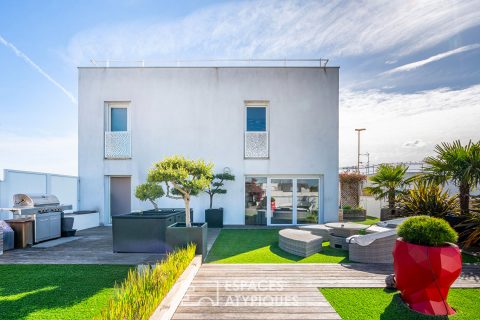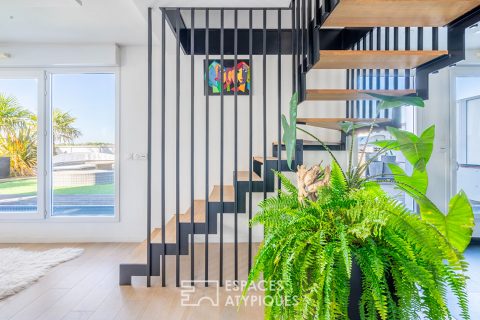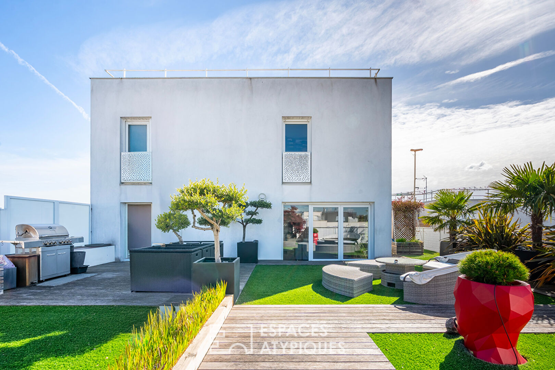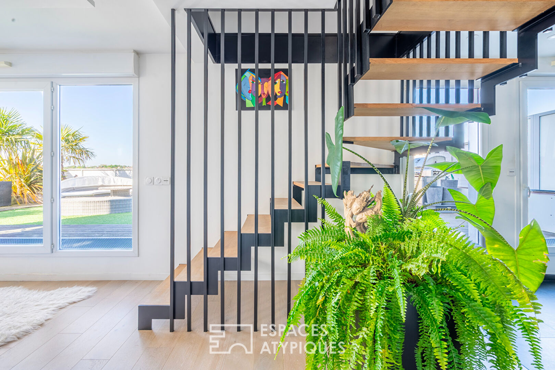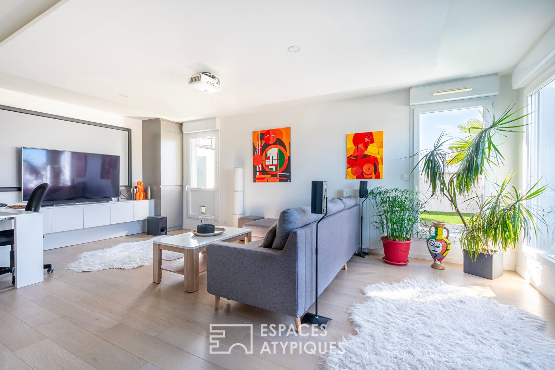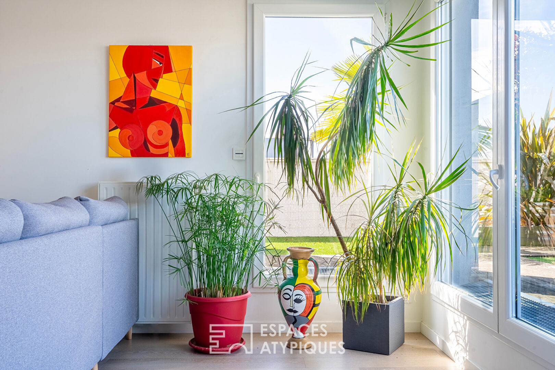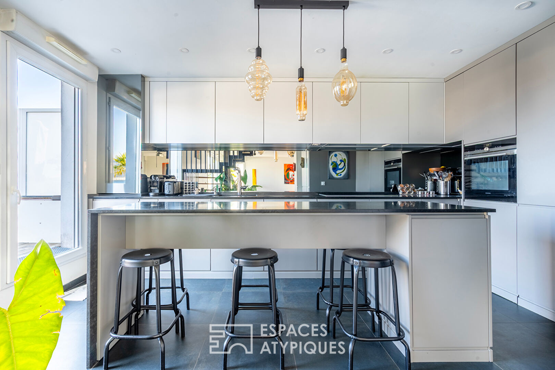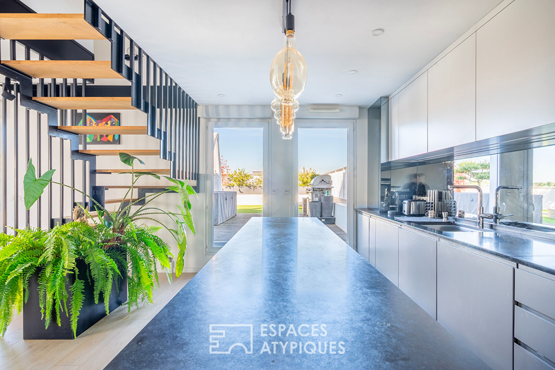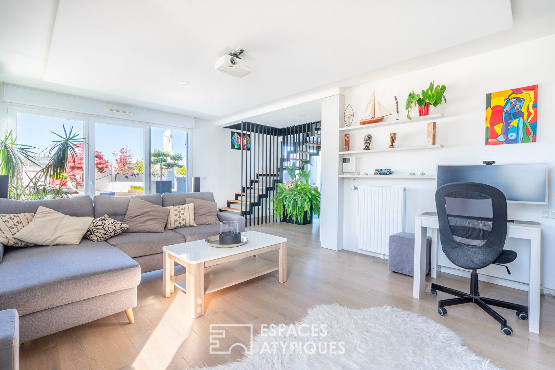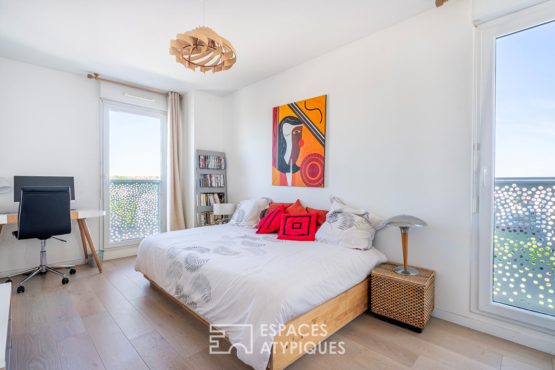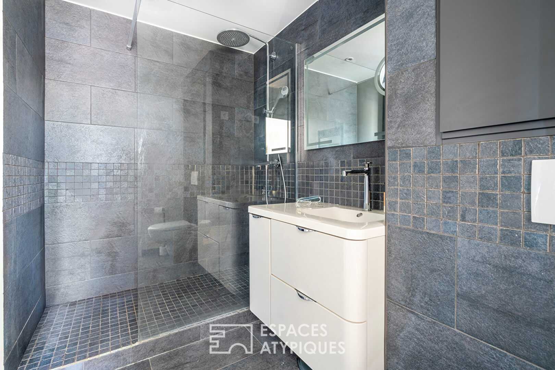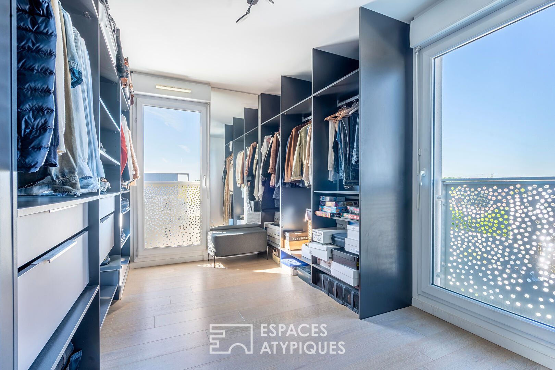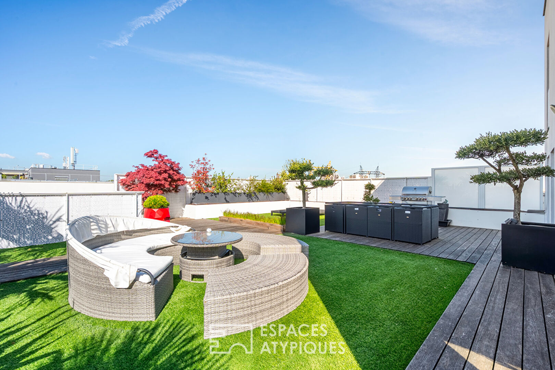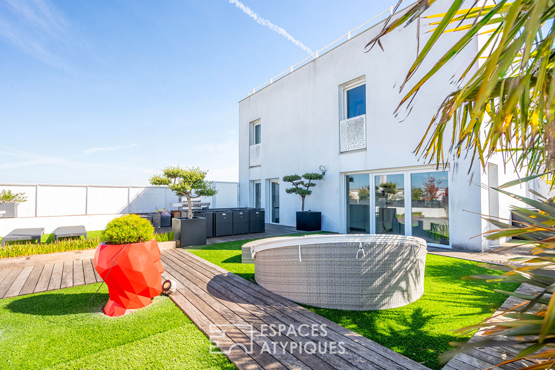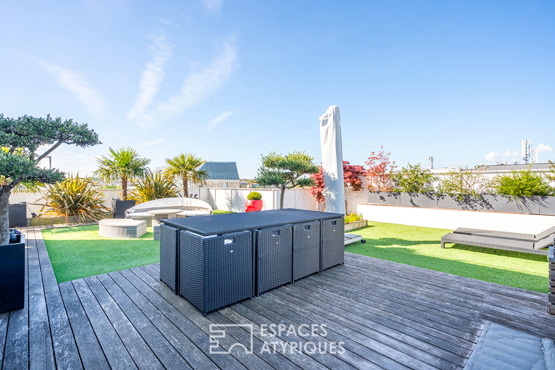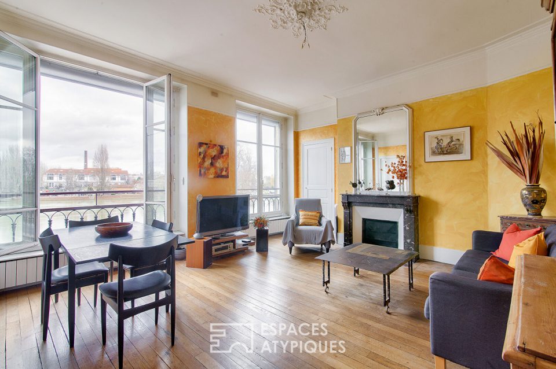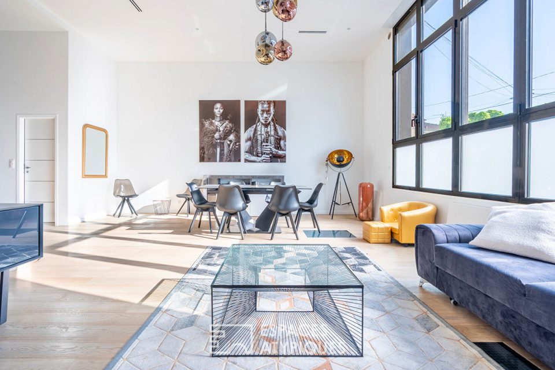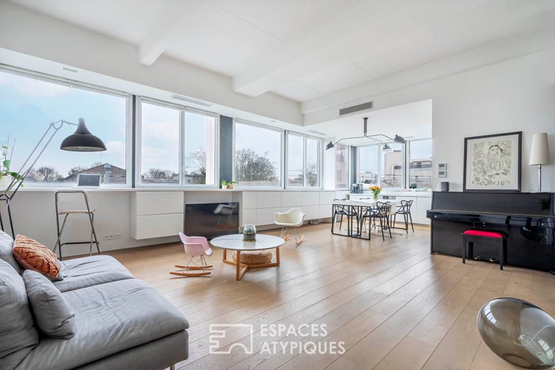
Duplex penthouse with panoramic terrace
Duplex penthouse with panoramic terrace
In the heart of the sought-after Choisy-le-Roi Sud district, this 96 sqm duplex penthouse offers a unique living experience combining absolute comfort and refined elegance with unobstructed 360° views. A true showcase of modernity suspended in the light, a 115 sqm sky terrace extends the living space, offering an open panorama and an outward-facing lifestyle.
This duplex is distinguished by its bold architecture, enhanced by a recent renovation. The rigorous selection of high-end materials, the light-filled volumes, and the elegant simplicity of the lines give this property a resolutely contemporary and warm character.
From the entrance, the high-quality finishes capture the attention: oak parquet flooring, custom-made joinery, integrated lighting, and discreet storage demonstrate rare design standards.
The ground floor accommodates a vast living room bathed in light, structured around an open-plan, equipped kitchen, designed as a living area. Three large bay windows blur the line between indoors and outdoors, inviting light to flood the space and providing privileged access to the terrace. Ingeniously concealed and elegantly integrated with custom-made closets, a laundry room and toilet offer superior functionality and living comfort.
Upstairs, two soothing bedrooms, an elegant bathroom with a wall-hung toilet, and a modular office space that can be converted into a third bedroom or a custom-made dressing room create a living space that is as aesthetic as it is functional.
Outside, the rooftop terrace with triple exposure (East-Southwest) transforms into an open-air living space, a true urban oasis for enjoying the sunny days, organizing meals with friends, or simply escaping after a day in Paris.
Located in a recent 2016 residence (still under ten-year warranty) that is fully secure and well-maintained, it also has two underground parking spaces and a bicycle storage room.
The immediate environment, composed of new residences, local shops, gymnasium and pedestrian mall, embodies a new urbanity, fluid and peaceful. The service is optimal, with several bus lines and the T9 tramway a few minutes’ walk away, connecting Paris efficiently.
A rare property with a loft spirit, designed for city dwellers looking for an atypical, bright and connected place to live.
Transport: T9 8 minutes’ walk – bus 483 1 minute’s walk (access to Bibliothèque François Mitterrand in less than 30 minutes door-to-door) Shops: 1 minute’s walk Schools: 10 minutes’ walk
Additional information
- 4 rooms
- 3 bedrooms
- 1 bathroom
- Floor : 5
- 5 floors in the building
- Parking : 2 parking spaces
- Annual co-ownership fees : 270 €
- Property tax : 3 500 €
- Proceeding : Non
Energy Performance Certificate
- A
- B
- 155kWh/m².an20*kg CO2/m².anC
- D
- E
- F
- G
- A
- B
- 20kg CO2/m².anC
- D
- E
- F
- G
Estimated average annual energy costs for standard use, indexed to specific years 2021, 2022, 2023 : between 1130 € and 1580 € Subscription Included
Agency fees
-
The fees include VAT and are payable by the vendor
Mediator
Médiation Franchise-Consommateurs
29 Boulevard de Courcelles 75008 Paris
Information on the risks to which this property is exposed is available on the Geohazards website : www.georisques.gouv.fr



